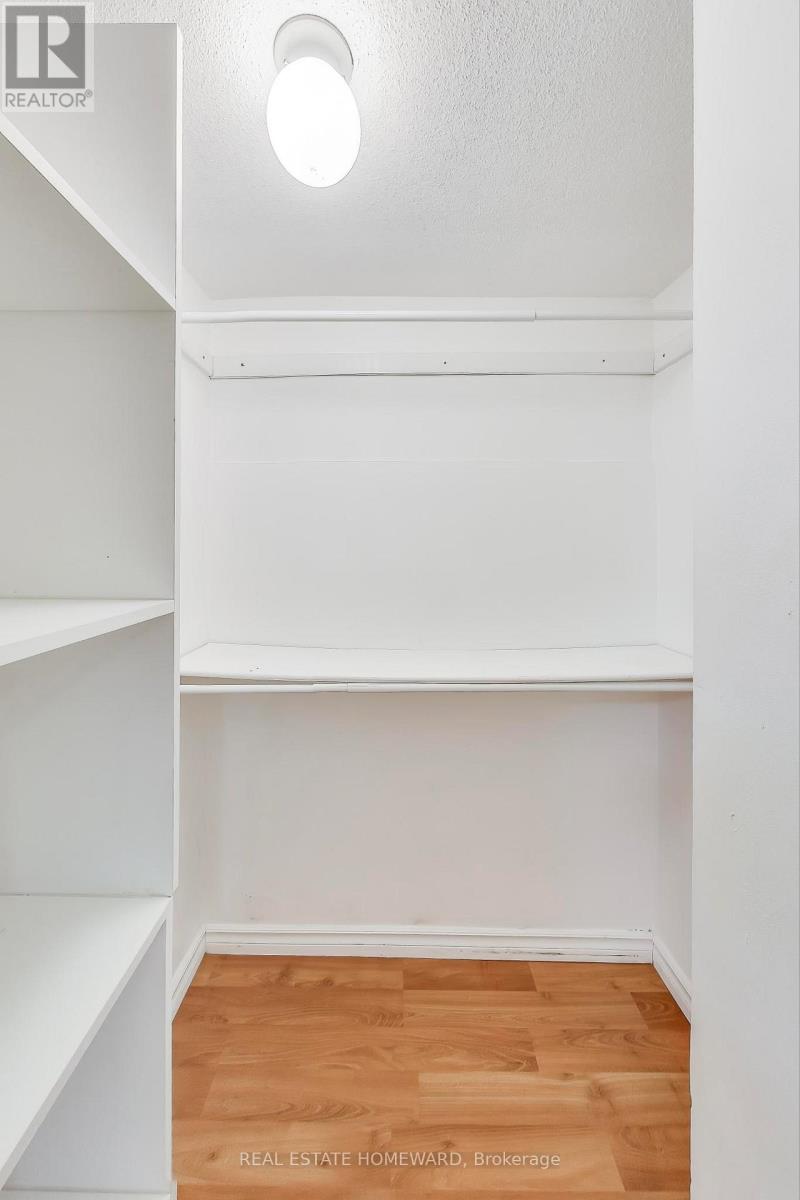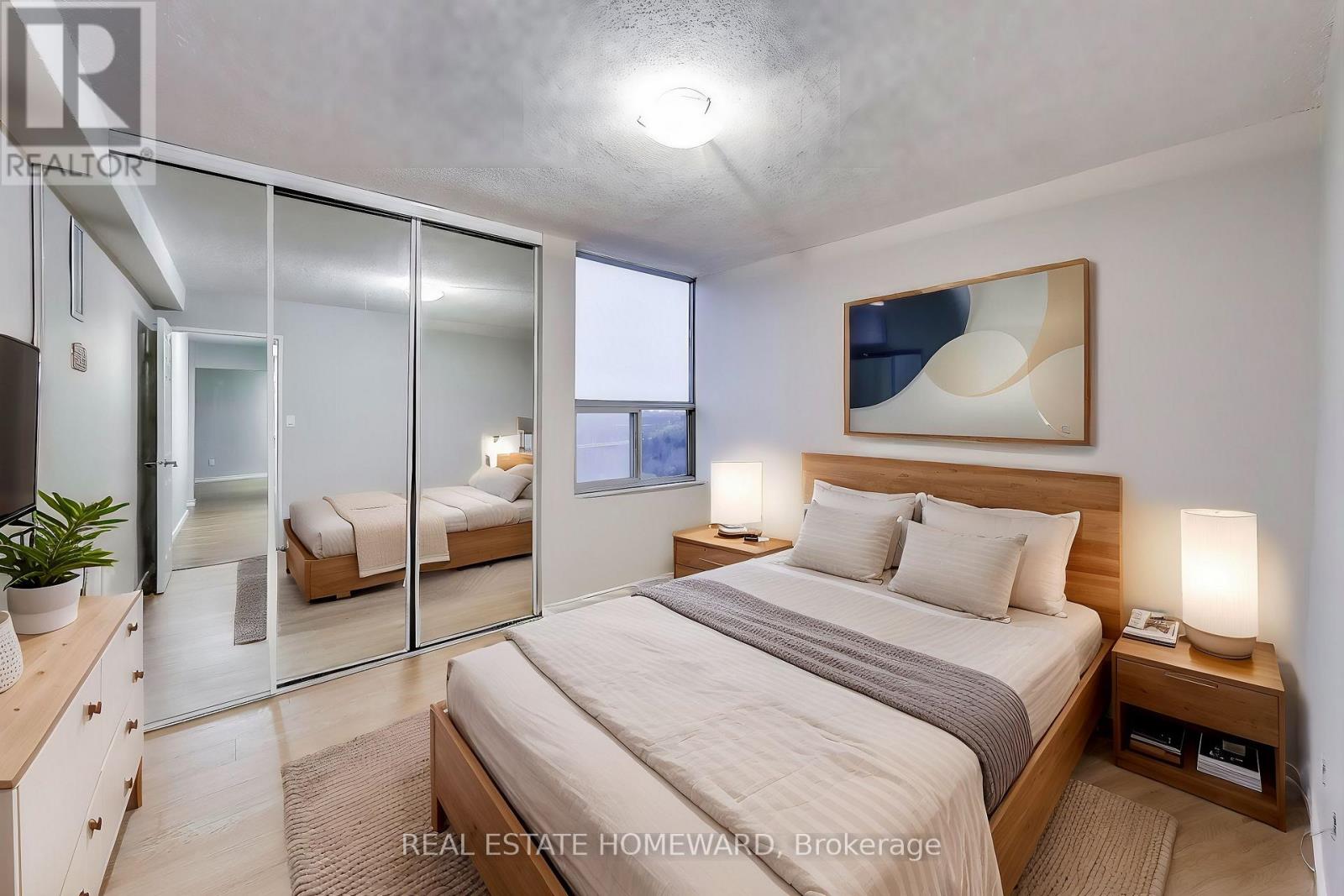3 Bedroom
2 Bathroom
999.992 - 1198.9898 sqft
$599,900Maintenance, Heat, Electricity, Water, Parking, Common Area Maintenance
$887.29 Monthly
Welcome to Wynford Park Condominiums, where urban convenience meets serene living! You can never tire of your view from your balcony: Imagine sitting in repose with your morning coffee or tea to start your day with this epic view? Or unwinding after work, favourite drink in hand, taking in the setting sun over the manicured golf course? Its hard to find such large units with parking & locker in this price range, a family-sized, 1,114sf, carpet-free with laminated flooring, 3-bedrooms, 2-bathrooms, laundry and even a walk-in closet * The maintenance fees are reasonable as they cover all of your utilities * Ideally located just steps from the TTC, Eglinton LRT, and minutes to the DVP, this residence provides unmatched access to schools, shopping at the Shops at Don Mills, Costco, and Eglinton Square, as well as cultural landmarks like the Aga Khan Museum and Ismaili Centre. Enjoy premium building amenities, including 24-hour security, an indoor pool, a sauna, a gym, and bike storage, along with your own parking spot and locker. Freshly painted and completely move-in-ready, this gem is perfect for first-time buyers or families. Don't miss your chance to call it home! **** EXTRAS **** Home is vacant, the virtual staging gives you an idea of how your future home could look with your own personal style! (id:43697)
Property Details
|
MLS® Number
|
C10929099 |
|
Property Type
|
Single Family |
|
Community Name
|
Flemingdon Park |
|
CommunityFeatures
|
Pet Restrictions |
|
Features
|
Balcony, Carpet Free, In Suite Laundry |
|
ParkingSpaceTotal
|
1 |
|
ViewType
|
City View |
Building
|
BathroomTotal
|
2 |
|
BedroomsAboveGround
|
3 |
|
BedroomsTotal
|
3 |
|
Amenities
|
Exercise Centre, Visitor Parking, Sauna, Storage - Locker |
|
Appliances
|
Dishwasher, Dryer, Refrigerator, Stove, Washer |
|
ExteriorFinish
|
Brick |
|
FlooringType
|
Laminate, Tile |
|
HalfBathTotal
|
1 |
|
SizeInterior
|
999.992 - 1198.9898 Sqft |
|
Type
|
Apartment |
Parking
Land
Rooms
| Level |
Type |
Length |
Width |
Dimensions |
|
Main Level |
Dining Room |
2.9 m |
2.5 m |
2.9 m x 2.5 m |
|
Main Level |
Living Room |
6.5 m |
3.3 m |
6.5 m x 3.3 m |
|
Main Level |
Kitchen |
3.4 m |
2.4 m |
3.4 m x 2.4 m |
|
Main Level |
Bedroom |
3.7 m |
2.7 m |
3.7 m x 2.7 m |
|
Main Level |
Primary Bedroom |
4.3 m |
3.5 m |
4.3 m x 3.5 m |
|
Main Level |
Bathroom |
1.5 m |
1.4 m |
1.5 m x 1.4 m |
|
Main Level |
Bedroom |
3.4 m |
3 m |
3.4 m x 3 m |
|
Main Level |
Bathroom |
2.4 m |
1.4 m |
2.4 m x 1.4 m |
https://www.realtor.ca/real-estate/27683336/1917-10-edgecliff-golfway-toronto-flemingdon-park-flemingdon-park




























