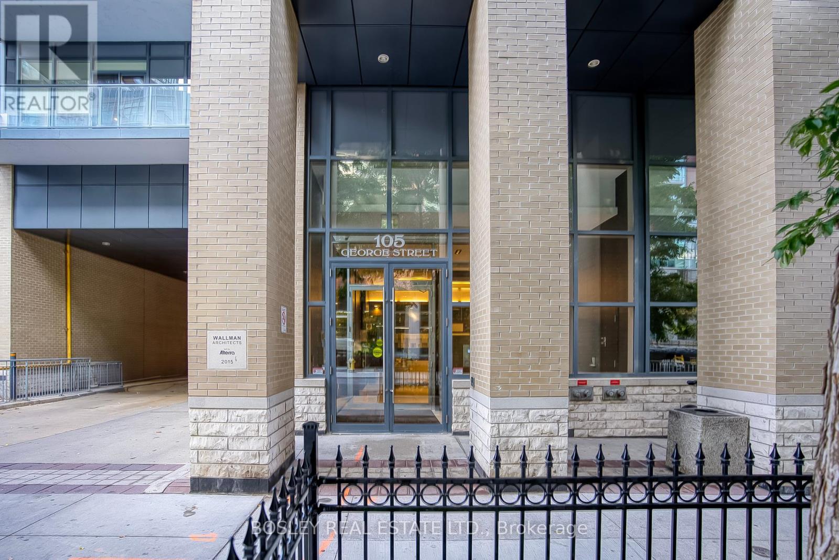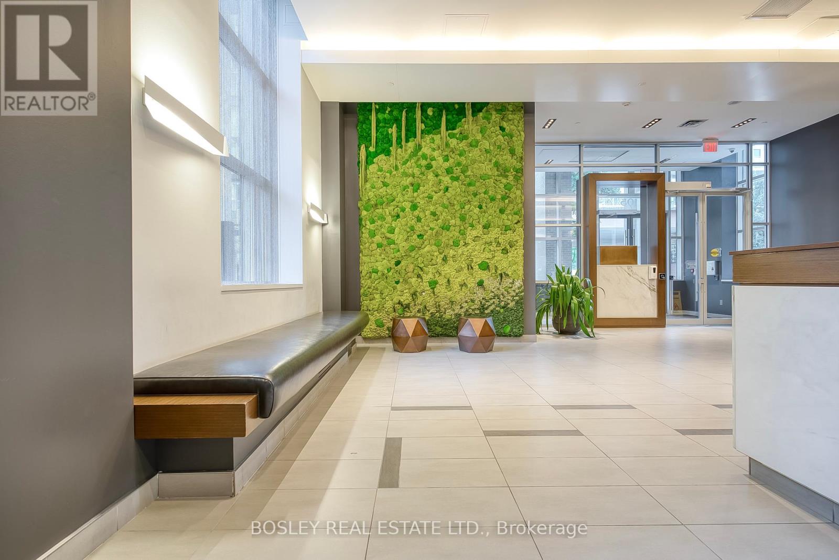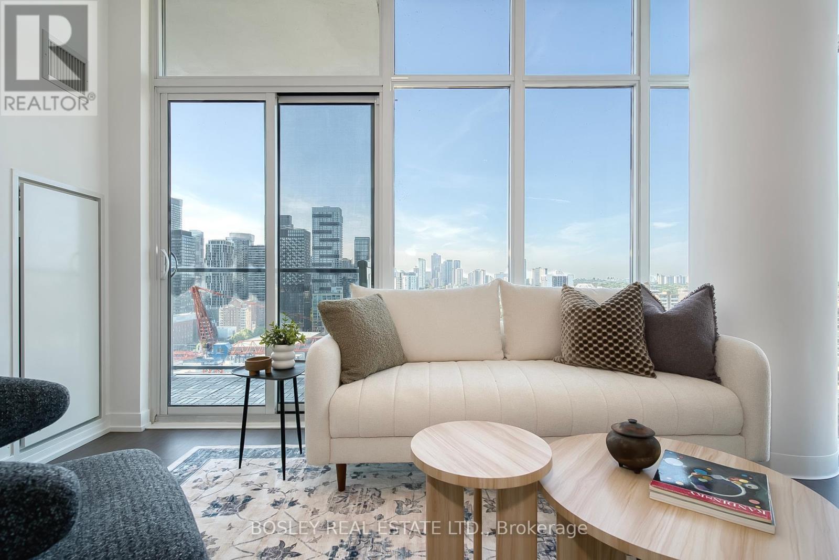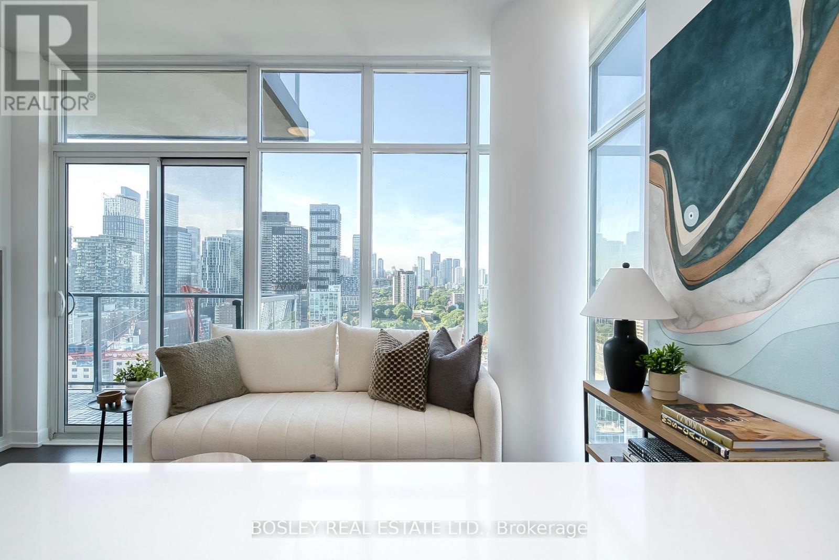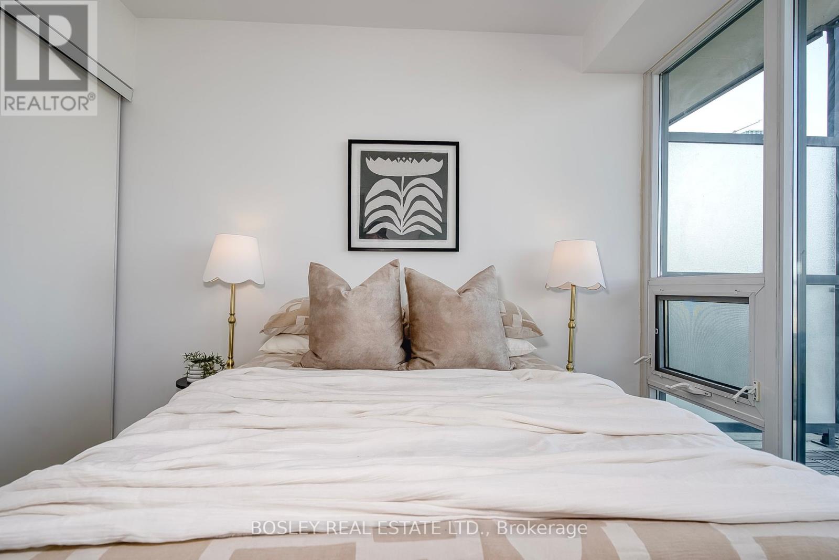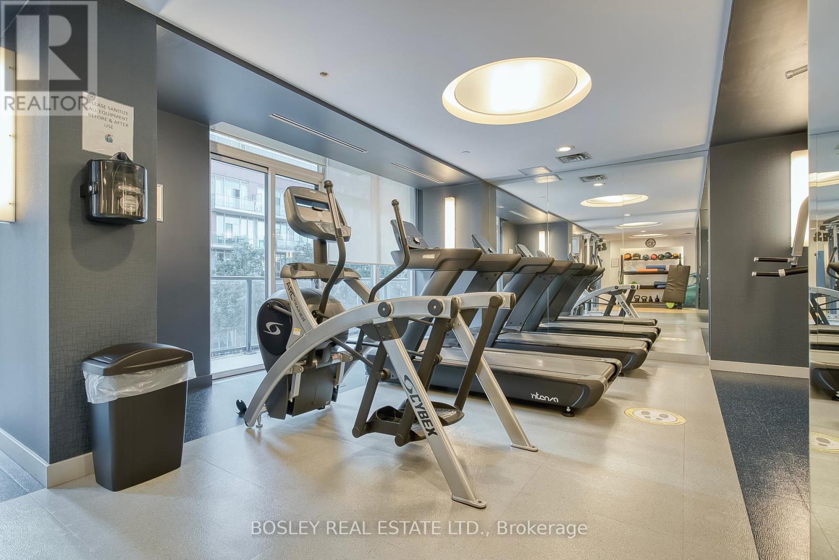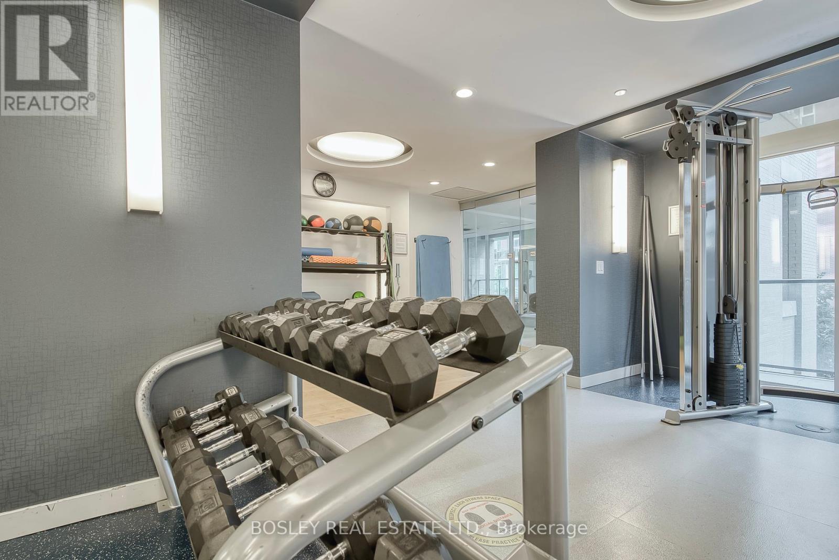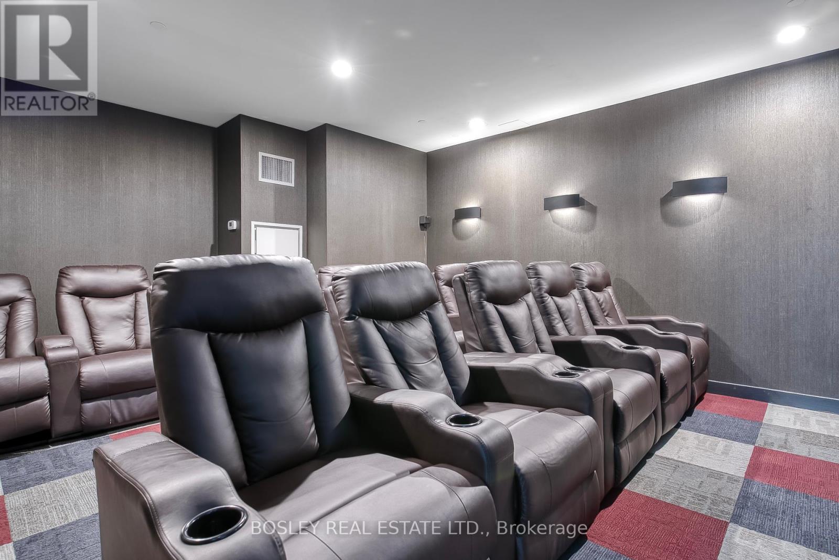1904 - 105 George Street Toronto, Ontario M5A 0L4
$750,000Maintenance, Heat, Common Area Maintenance, Insurance, Water, Parking
$832.51 Monthly
Maintenance, Heat, Common Area Maintenance, Insurance, Water, Parking
$832.51 MonthlyDesirable Split Bedroom Corner Suite at Post House Condos. The Bright Open Concept Kitchen, Living and Oversized Balcony Are Ideal For Entertaining. The Large Sit Up Island Allows For Plenty Of Extra Counter Space. And Bonus, It Can Be Moved To Create Your Ideal Layout! Both Bedrooms Complete With Floor to Ceiling Windows, And Double Closets. The Buildings Cheerful 24/7 Concierge And Top Of The Line Amenities Establish A Sense Of Community. Theatre Room, Party Room, Outdoor BBQ Area & Terrace, Gym and more! Conveniently located just steps from the King Streetcar, St. Lawrence Market and George Brown College. Short Walk to Both Union Station & The Distillery District. Walk & Transit Score 100, Bike Score 98. (id:43697)
Property Details
| MLS® Number | C9296212 |
| Property Type | Single Family |
| Community Name | Moss Park |
| Amenities Near By | Place Of Worship, Public Transit |
| Community Features | Pet Restrictions |
| Features | Balcony |
| Parking Space Total | 1 |
Building
| Bathroom Total | 2 |
| Bedrooms Above Ground | 2 |
| Bedrooms Total | 2 |
| Amenities | Security/concierge, Exercise Centre, Recreation Centre, Party Room, Sauna, Visitor Parking, Storage - Locker |
| Appliances | Dryer, Microwave, Oven, Refrigerator, Washer |
| Cooling Type | Central Air Conditioning |
| Exterior Finish | Concrete |
| Half Bath Total | 1 |
| Heating Fuel | Natural Gas |
| Heating Type | Heat Pump |
| Size Interior | 700 - 799 Ft2 |
| Type | Apartment |
Parking
| Underground |
Land
| Acreage | No |
| Land Amenities | Place Of Worship, Public Transit |
Rooms
| Level | Type | Length | Width | Dimensions |
|---|---|---|---|---|
| Main Level | Primary Bedroom | 2.79 m | 3.68 m | 2.79 m x 3.68 m |
| Main Level | Bedroom 2 | 2.9 m | 2.92 m | 2.9 m x 2.92 m |
| Main Level | Kitchen | 4.8 m | 1.88 m | 4.8 m x 1.88 m |
| Main Level | Dining Room | 4.8 m | 1.88 m | 4.8 m x 1.88 m |
| Main Level | Living Room | 4.8 m | 2.57 m | 4.8 m x 2.57 m |
https://www.realtor.ca/real-estate/27356649/1904-105-george-street-toronto-moss-park-moss-park
Contact Us
Contact us for more information


