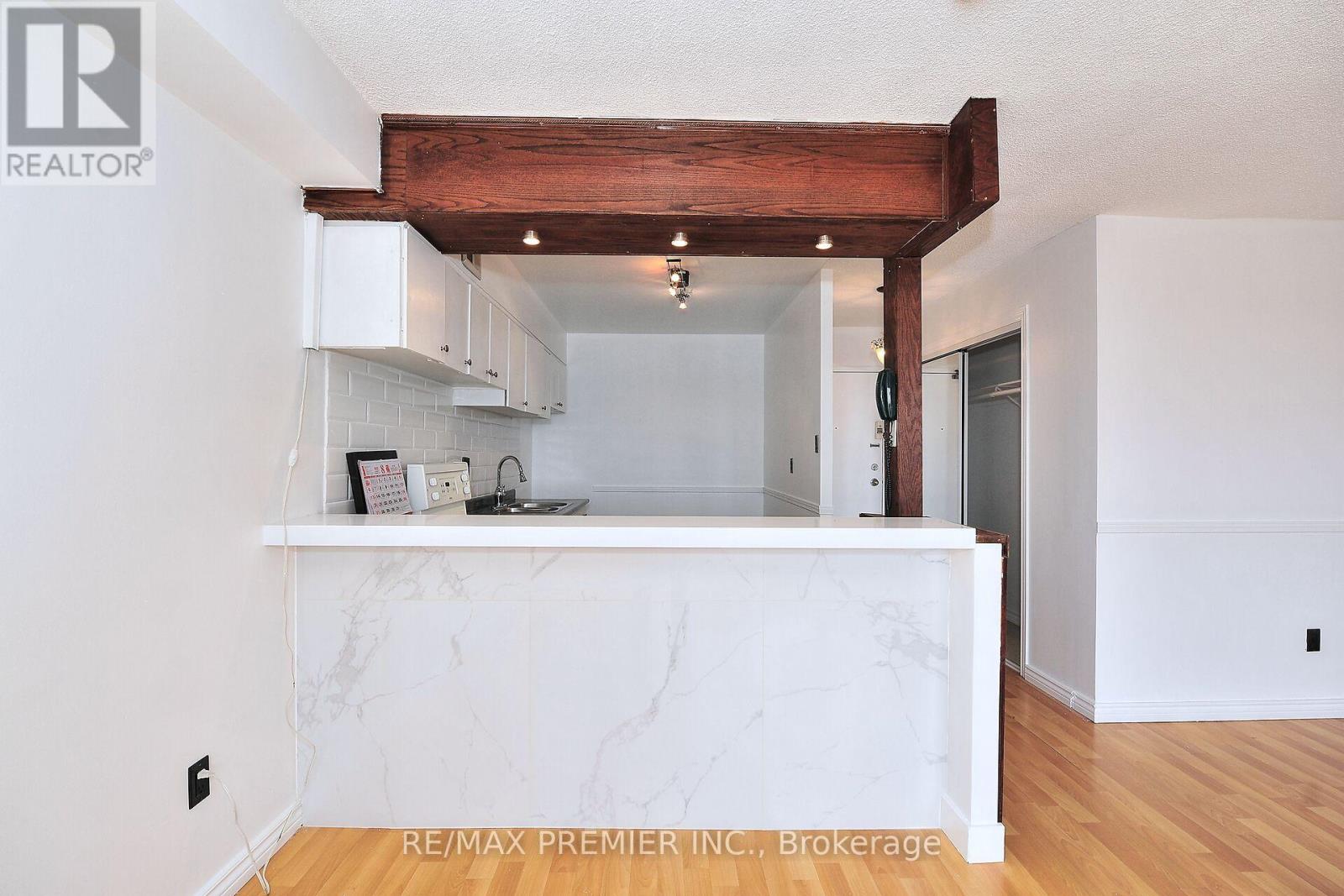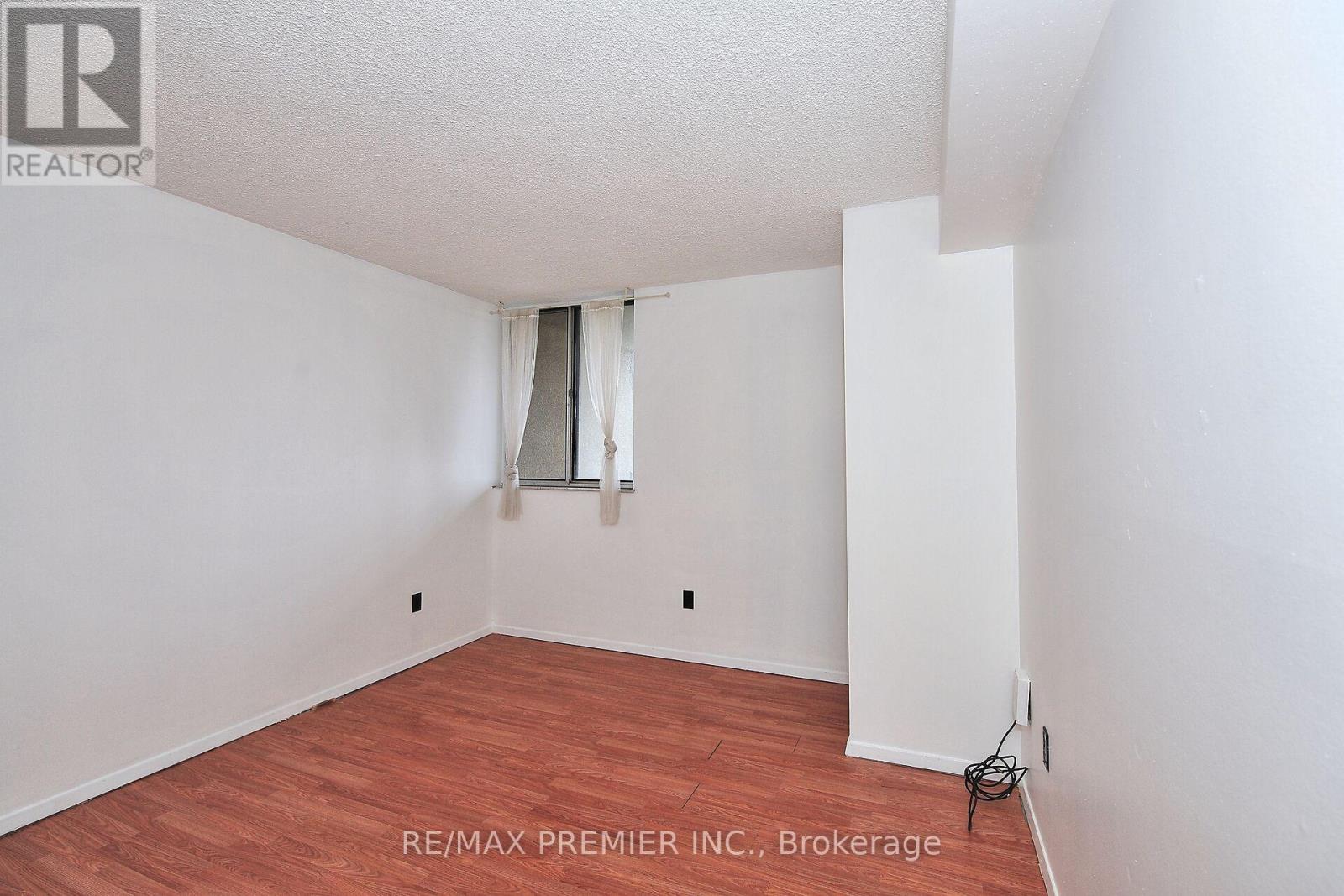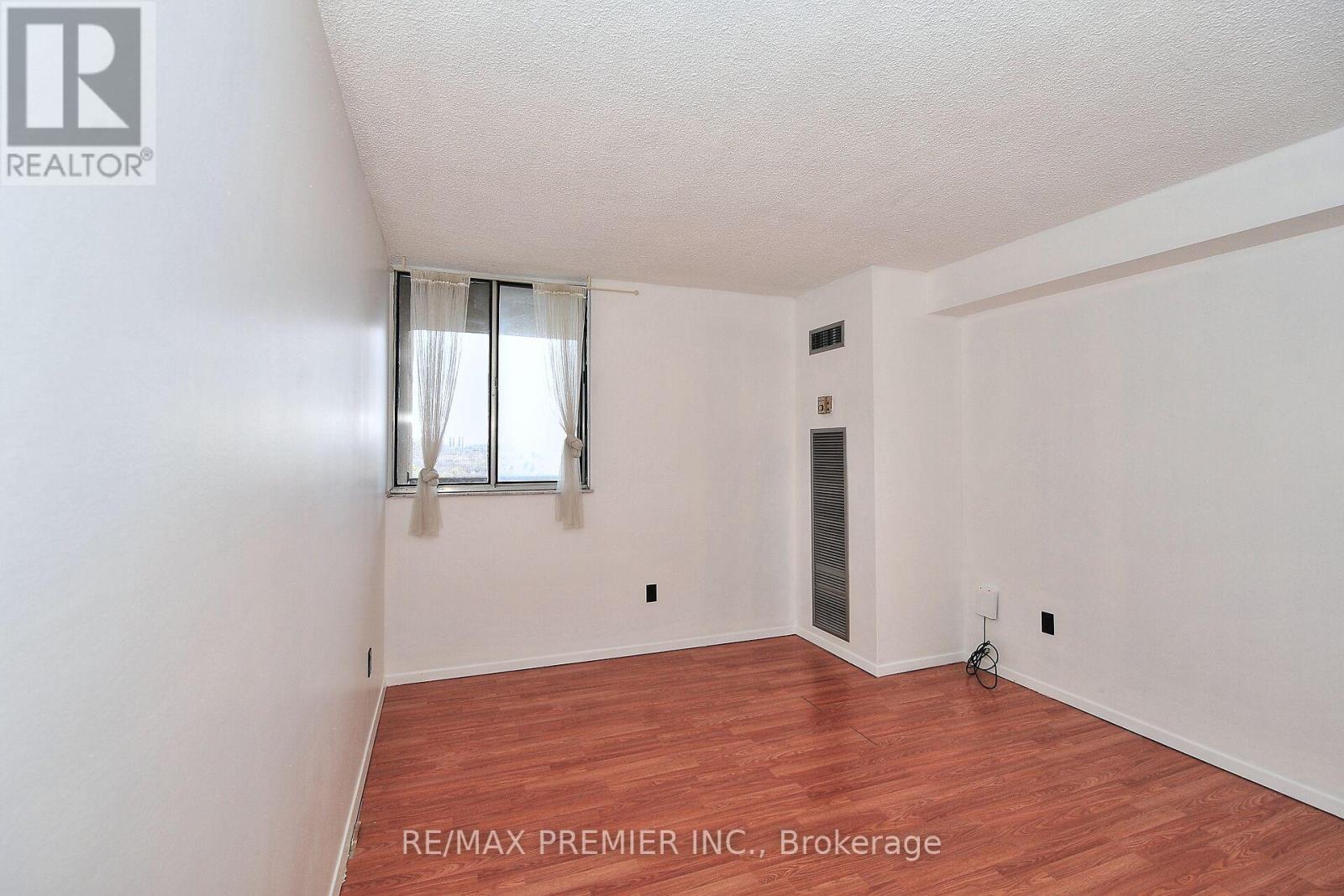1901 - 10 Martha Eaton Way Toronto, Ontario M6M 5B3
2 Bedroom
2 Bathroom
899.9921 - 998.9921 sqft
Central Air Conditioning
Forced Air
$450,000Maintenance, Cable TV, Common Area Maintenance, Heat, Insurance, Parking, Water
$745 Monthly
Maintenance, Cable TV, Common Area Maintenance, Heat, Insurance, Parking, Water
$745 MonthlyLocation! Location! Location! close to major highway 400 & 401, schools, TTC, plazas and all other amenities, open concept 2 bedroom condo with 1 parking plus 2 tandem parking for a total of 3 parking spaces, living room walk out to balcony with great view. Great opportunity for 1st time buyer and/or investors, freshly painted, ready for move in, please click on virtual tour, a must see condo. **** EXTRAS **** Stove, Washer, Dryer, All Existing Electrical Light Fixtures and All Existing Window Coverings, All as is condition (id:43697)
Property Details
| MLS® Number | W10433346 |
| Property Type | Single Family |
| Community Name | Brookhaven-Amesbury |
| CommunityFeatures | Pet Restrictions |
| Features | Balcony, In Suite Laundry |
| ParkingSpaceTotal | 2 |
Building
| BathroomTotal | 2 |
| BedroomsAboveGround | 2 |
| BedroomsTotal | 2 |
| CoolingType | Central Air Conditioning |
| ExteriorFinish | Brick |
| FlooringType | Laminate, Ceramic |
| HalfBathTotal | 1 |
| HeatingFuel | Natural Gas |
| HeatingType | Forced Air |
| SizeInterior | 899.9921 - 998.9921 Sqft |
| Type | Apartment |
Parking
| Underground |
Land
| Acreage | No |
Rooms
| Level | Type | Length | Width | Dimensions |
|---|---|---|---|---|
| Main Level | Living Room | 5.24 m | 3.41 m | 5.24 m x 3.41 m |
| Main Level | Dining Room | 5.24 m | 3.41 m | 5.24 m x 3.41 m |
| Main Level | Kitchen | 4.27 m | 4.27 m | 4.27 m x 4.27 m |
| Main Level | Primary Bedroom | 5.79 m | 5.18 m | 5.79 m x 5.18 m |
| Main Level | Bedroom 2 | 4.33 m | 3.41 m | 4.33 m x 3.41 m |
Interested?
Contact us for more information










































