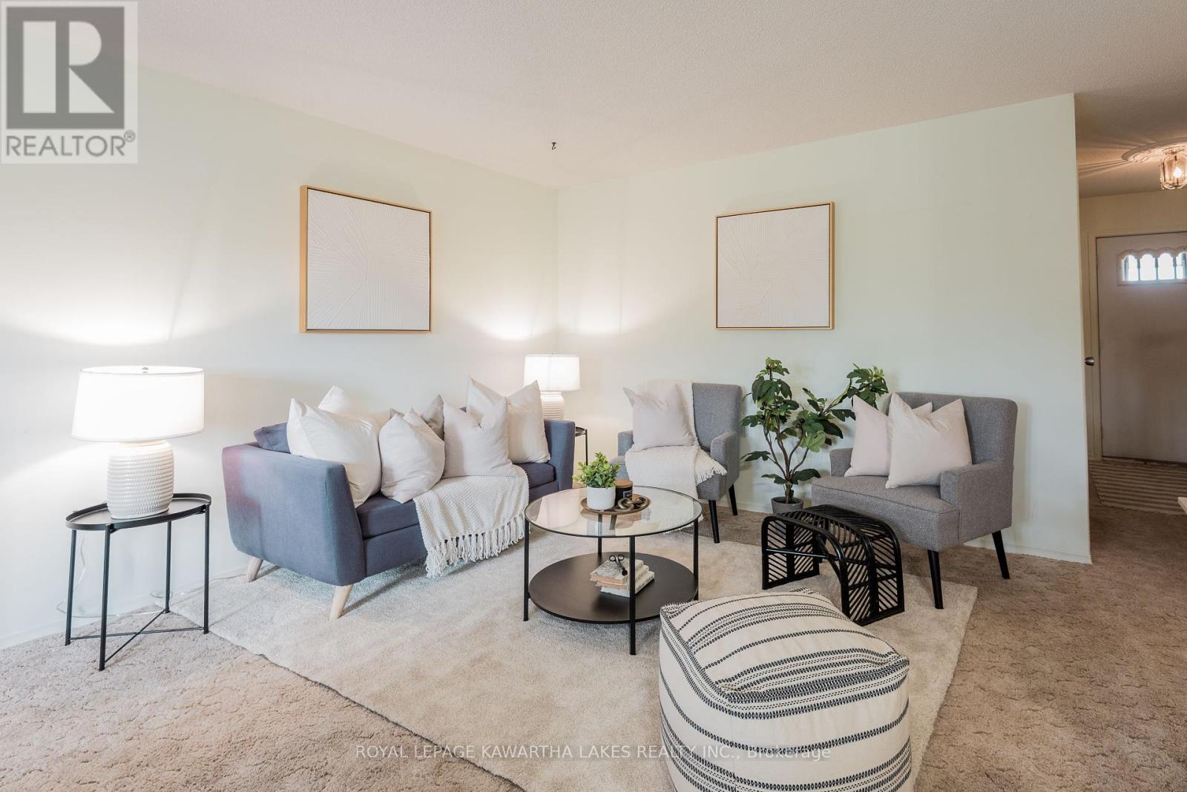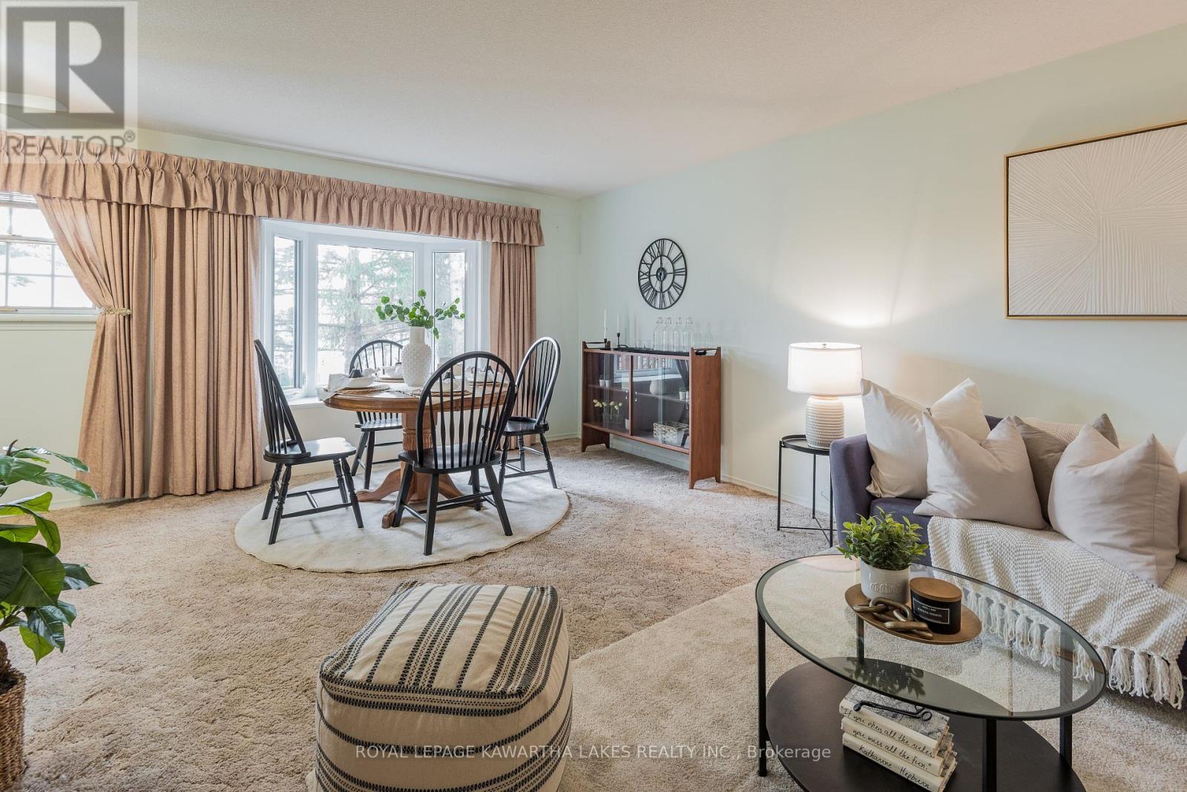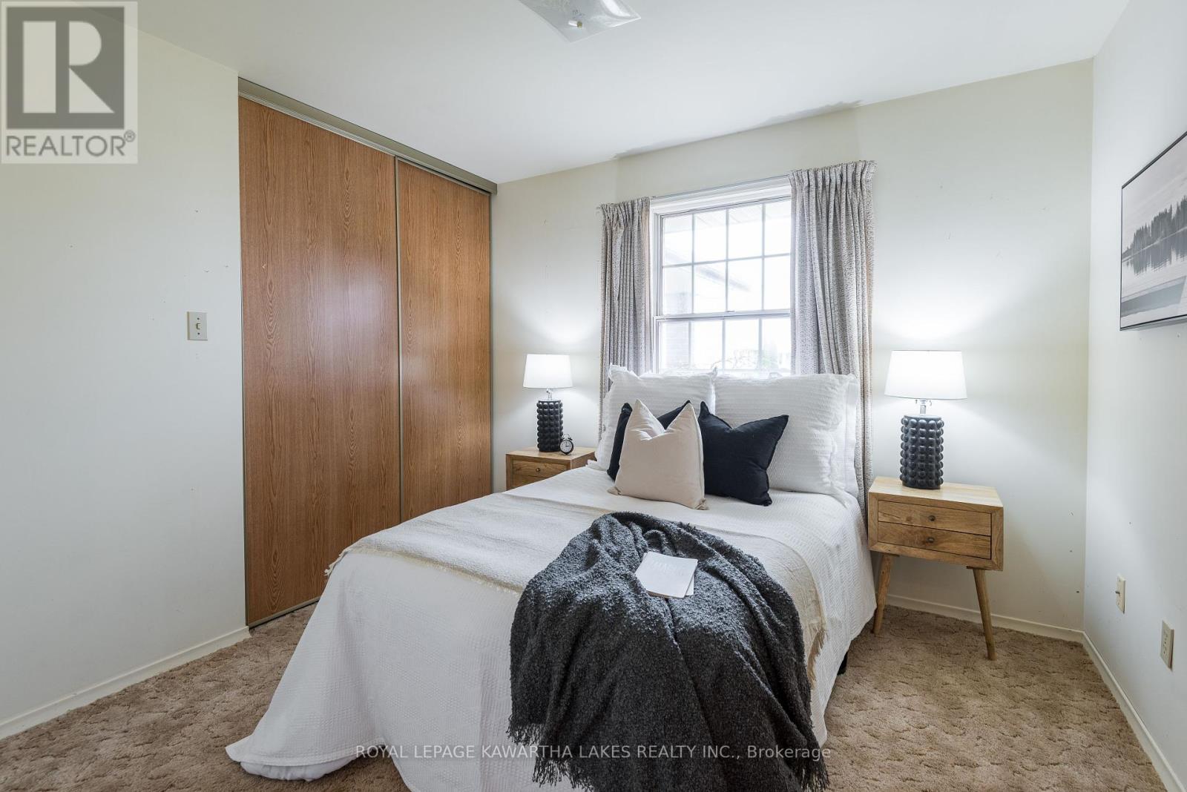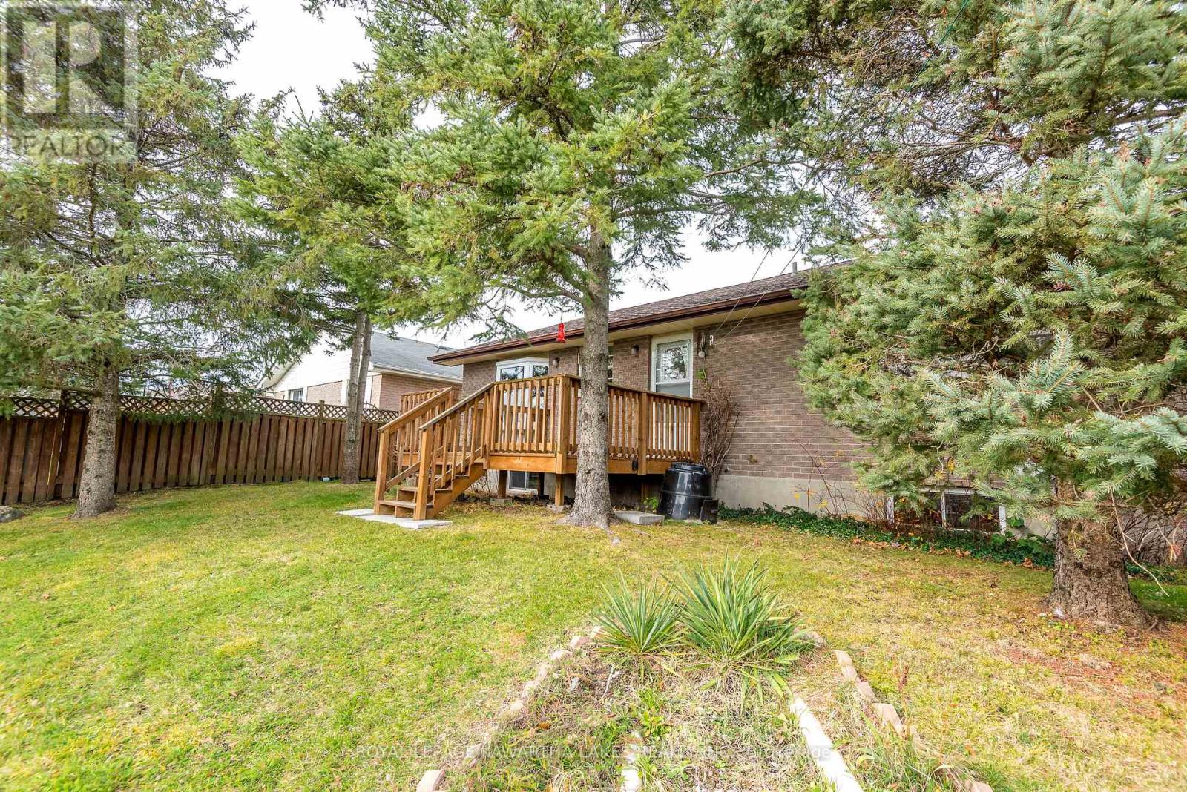3 Bedroom
2 Bathroom
699.9943 - 1099.9909 sqft
Bungalow
Air Exchanger
Forced Air
Landscaped
$549,000
This earth toned brick 3-bedroom, 2-bathroom bungalow is a perfect blend of cozy living and convenience making it an ideal home for families, first-time buyers, retirees and investors. Nestled in a quiet, neighbourhood close to schools, college, hospital, and amenities, this property offers a comfortable layout with functional living spaces. The entrance/foyer opens into a welcoming living / dining room with large bay window offering plenty of natural light and a cozy atmosphere, ideal for relaxing or entertaining guests. The galley style kitchen features sufficient storage and preparation space. Down the hall you will find a spacious primary bedroom with large windows, while the other two bedrooms are perfect for children, guests, or a home office. The main bathroom features a separated tub/shower and toilet area and doubles as a semi-ensuite for the primary bedroom. The lower level is partially finished and contains a 3 piece bathroom and rec room and plenty of storage. A lovely backyard with a newer deck offers space for gardening, outdoor play, or entertaining. There is direct access to the attached single car garage into the home. This bungalow is a perfect blend of comfort, style, and practicality and offers everything you need for a convenient lifestyle . Don't miss the opportunity to put your own touches on this home to make it yours. Home is being sold ""as is, where is"" as per Seller POA (id:43697)
Open House
This property has open houses!
Starts at:
10:00 am
Ends at:
12:00 pm
Property Details
|
MLS® Number
|
X11163648 |
|
Property Type
|
Single Family |
|
Community Name
|
Lindsay |
|
AmenitiesNearBy
|
Public Transit, Schools, Hospital, Park |
|
CommunityFeatures
|
Community Centre |
|
EquipmentType
|
Water Heater |
|
Features
|
Flat Site |
|
ParkingSpaceTotal
|
2 |
|
RentalEquipmentType
|
Water Heater |
|
Structure
|
Deck |
Building
|
BathroomTotal
|
2 |
|
BedroomsAboveGround
|
3 |
|
BedroomsTotal
|
3 |
|
Appliances
|
Refrigerator, Stove, Washer, Window Coverings |
|
ArchitecturalStyle
|
Bungalow |
|
BasementDevelopment
|
Partially Finished |
|
BasementType
|
N/a (partially Finished) |
|
ConstructionStyleAttachment
|
Detached |
|
CoolingType
|
Air Exchanger |
|
ExteriorFinish
|
Aluminum Siding, Brick |
|
FoundationType
|
Block |
|
HeatingFuel
|
Natural Gas |
|
HeatingType
|
Forced Air |
|
StoriesTotal
|
1 |
|
SizeInterior
|
699.9943 - 1099.9909 Sqft |
|
Type
|
House |
|
UtilityWater
|
Municipal Water |
Parking
Land
|
Acreage
|
No |
|
LandAmenities
|
Public Transit, Schools, Hospital, Park |
|
LandscapeFeatures
|
Landscaped |
|
Sewer
|
Sanitary Sewer |
|
SizeDepth
|
101 Ft ,3 In |
|
SizeFrontage
|
51 Ft ,7 In |
|
SizeIrregular
|
51.6 X 101.3 Ft |
|
SizeTotalText
|
51.6 X 101.3 Ft|under 1/2 Acre |
|
ZoningDescription
|
R2 |
Rooms
| Level |
Type |
Length |
Width |
Dimensions |
|
Basement |
Recreational, Games Room |
6.77 m |
3.39 m |
6.77 m x 3.39 m |
|
Basement |
Bathroom |
2.99 m |
1.43 m |
2.99 m x 1.43 m |
|
Main Level |
Foyer |
4.02 m |
1.28 m |
4.02 m x 1.28 m |
|
Main Level |
Living Room |
3.96 m |
5.79 m |
3.96 m x 5.79 m |
|
Main Level |
Kitchen |
2.17 m |
4.79 m |
2.17 m x 4.79 m |
|
Main Level |
Bedroom |
4.75 m |
3.66 m |
4.75 m x 3.66 m |
|
Main Level |
Bedroom 2 |
3.08 m |
3.11 m |
3.08 m x 3.11 m |
|
Main Level |
Bedroom 3 |
3.02 m |
3.14 m |
3.02 m x 3.14 m |
|
Main Level |
Bathroom |
3.35 m |
1.26 m |
3.35 m x 1.26 m |
Utilities
|
Cable
|
Installed |
|
Sewer
|
Installed |
https://www.realtor.ca/real-estate/27686674/19-wilson-avenue-kawartha-lakes-lindsay-lindsay


























