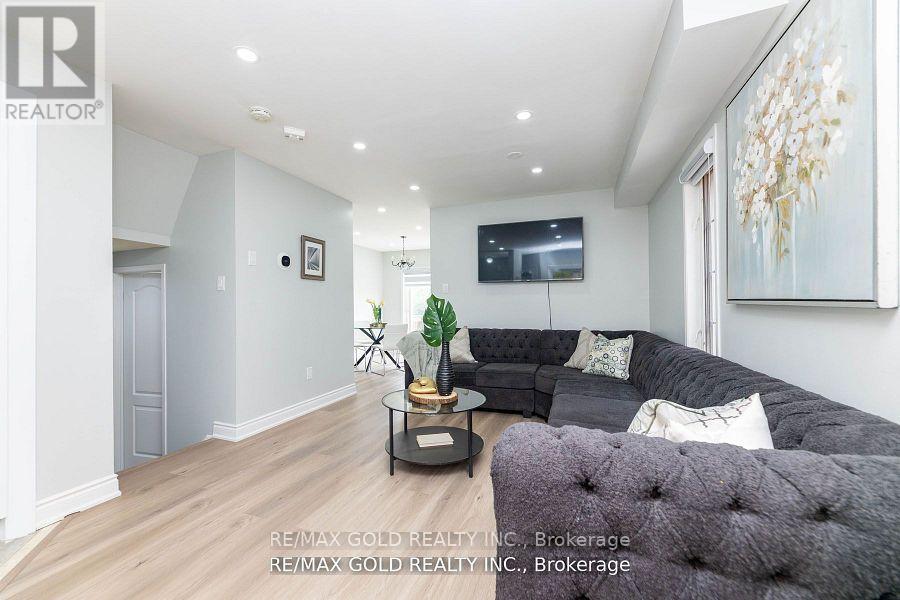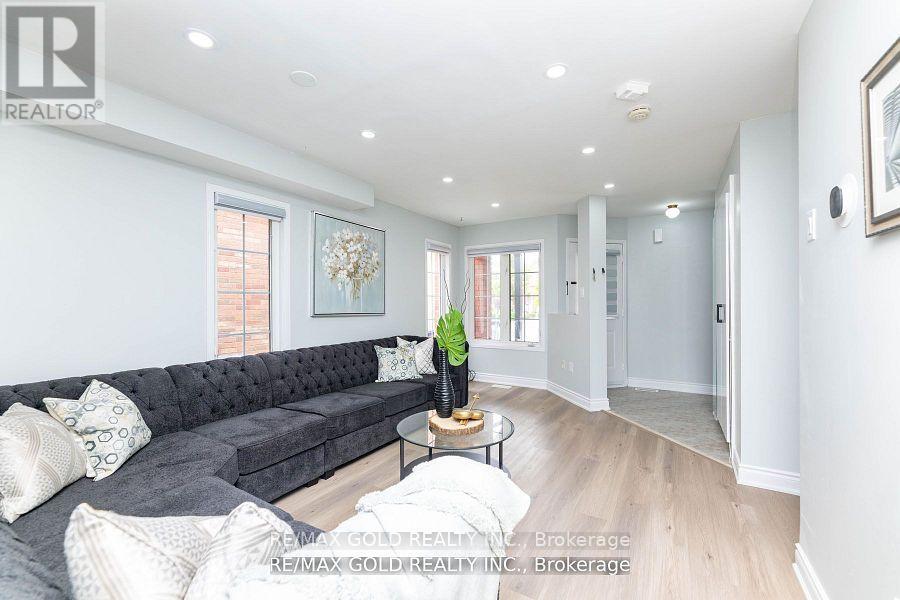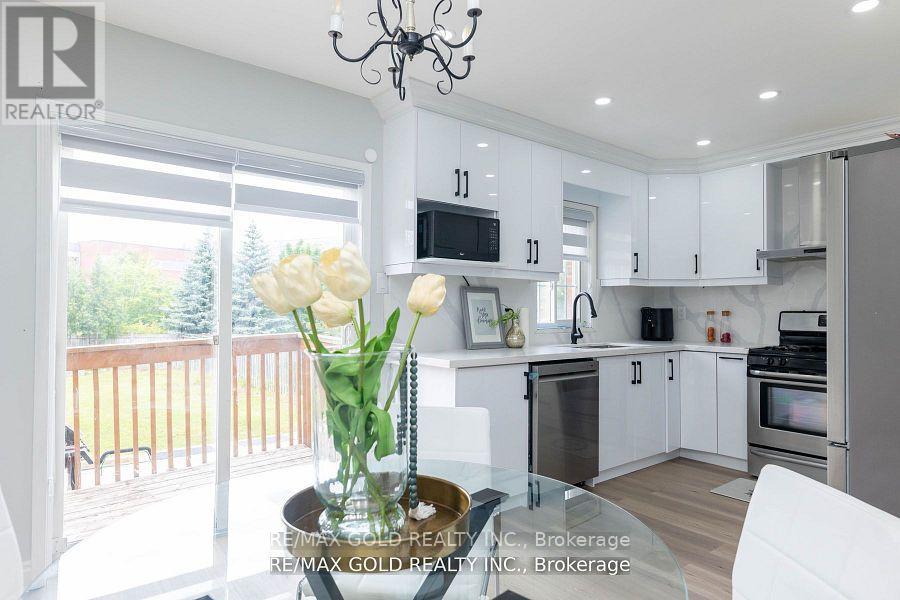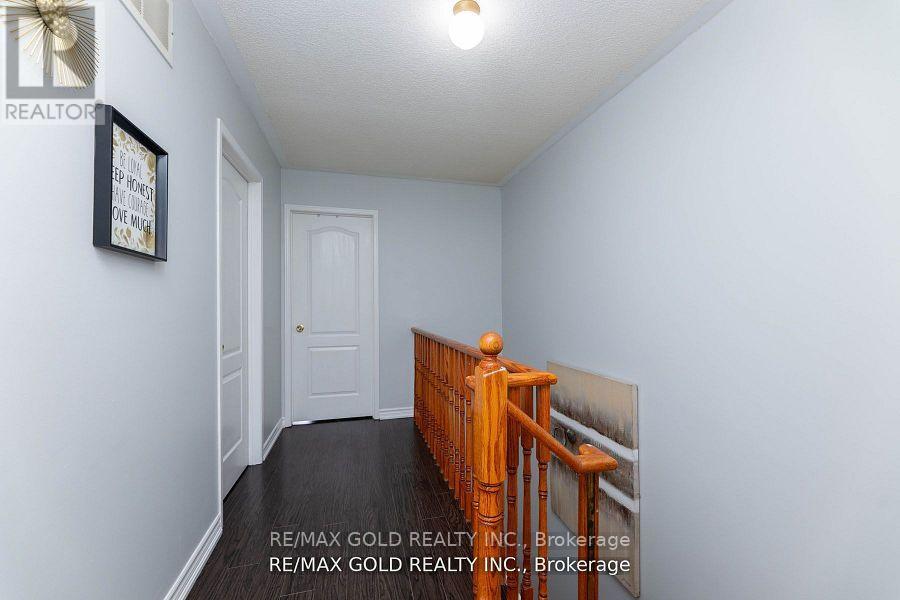19 Thunderbird Trail Brampton, Ontario L6R 2T3
$849,000
Stunning Well Kept 3+1 Bedroom.This newly renovated with Oversized Premium Lot In Springdale Area. 170 Feet Deep Lot.Top To Bottom Thoroughly Renovated!! New Kitchen installed With High End Quartz Counter Top, Upgraded Stainless Steel Appliances, New Fridge ,New dishwasher , New range hood,New Sink.Washroom upgraded .New pot lights on main floor & basement .New flooring in main floor and New Washer/Dryer in the Basement.Totally Carpet Free Environment , Freshly Painted and much more . Very Close to The Hospital, Bus Stop, Grocery Stores and Highway 410 - .New Furnace 2023 , New AC 2023 ,New Hot water Tank 2023 and New Heat Pump **** EXTRAS **** All ELF's, All Window Coverings,S/S Appliances; Fridge; Stove; B/I Dishwasher and Washer & Dryer (id:43697)
Property Details
| MLS® Number | W10441965 |
| Property Type | Single Family |
| Community Name | Sandringham-Wellington |
| AmenitiesNearBy | Hospital, Place Of Worship |
| ParkingSpaceTotal | 3 |
Building
| BathroomTotal | 3 |
| BedroomsAboveGround | 3 |
| BedroomsBelowGround | 1 |
| BedroomsTotal | 4 |
| BasementDevelopment | Partially Finished |
| BasementType | N/a (partially Finished) |
| ConstructionStyleAttachment | Semi-detached |
| CoolingType | Central Air Conditioning |
| ExteriorFinish | Brick |
| FlooringType | Laminate |
| FoundationType | Brick |
| HalfBathTotal | 1 |
| HeatingFuel | Natural Gas |
| HeatingType | Forced Air |
| StoriesTotal | 2 |
| Type | House |
| UtilityWater | Municipal Water |
Parking
| Garage |
Land
| Acreage | No |
| LandAmenities | Hospital, Place Of Worship |
| Sewer | Sanitary Sewer |
| SizeDepth | 170 Ft ,1 In |
| SizeFrontage | 23 Ft ,6 In |
| SizeIrregular | 23.51 X 170.14 Ft |
| SizeTotalText | 23.51 X 170.14 Ft |
| SurfaceWater | Lake/pond |
Rooms
| Level | Type | Length | Width | Dimensions |
|---|---|---|---|---|
| Second Level | Primary Bedroom | 5.14 m | 3.34 m | 5.14 m x 3.34 m |
| Second Level | Bedroom 2 | 2.78 m | 3.7 m | 2.78 m x 3.7 m |
| Second Level | Bedroom 3 | 2.98 m | 3.45 m | 2.98 m x 3.45 m |
| Basement | Bedroom 4 | 1 m | 1 m | 1 m x 1 m |
| Main Level | Living Room | 5.13 m | 3.44 m | 5.13 m x 3.44 m |
| Main Level | Eating Area | 2.46 m | 3.84 m | 2.46 m x 3.84 m |
| Main Level | Kitchen | 2.73 m | 3.83 m | 2.73 m x 3.83 m |
Interested?
Contact us for more information








































