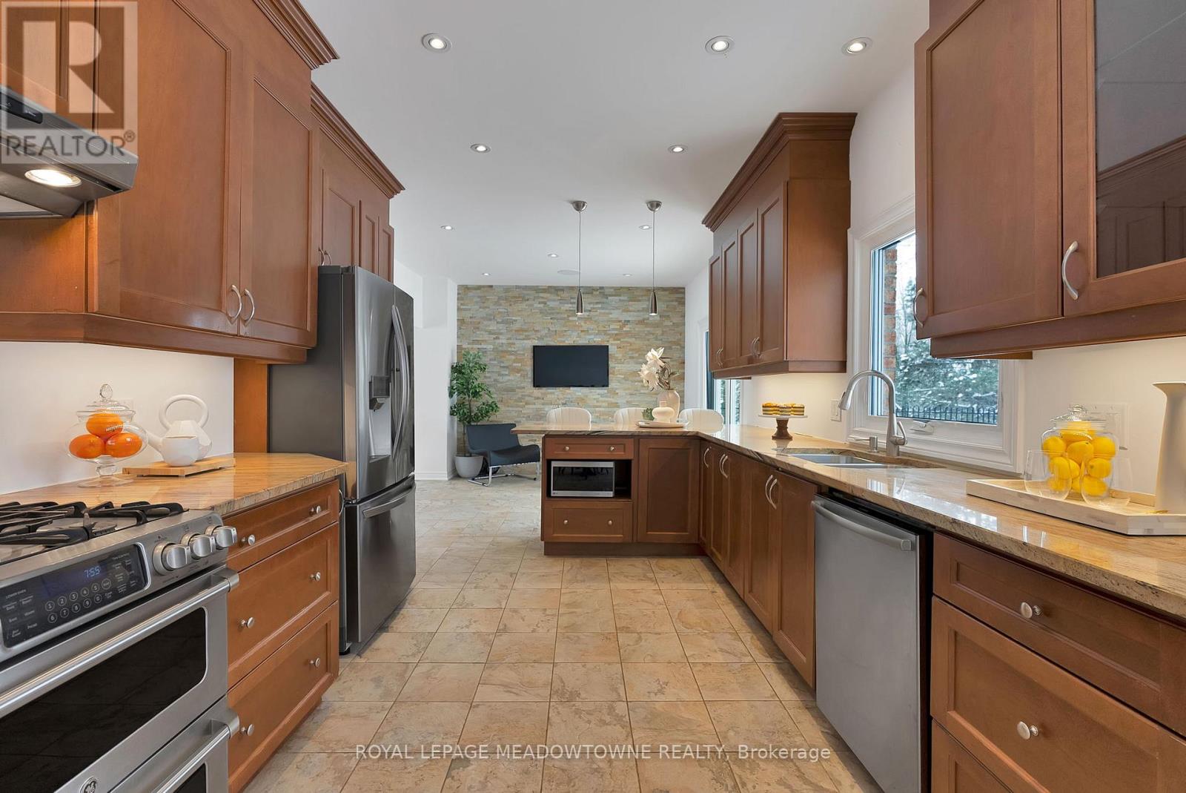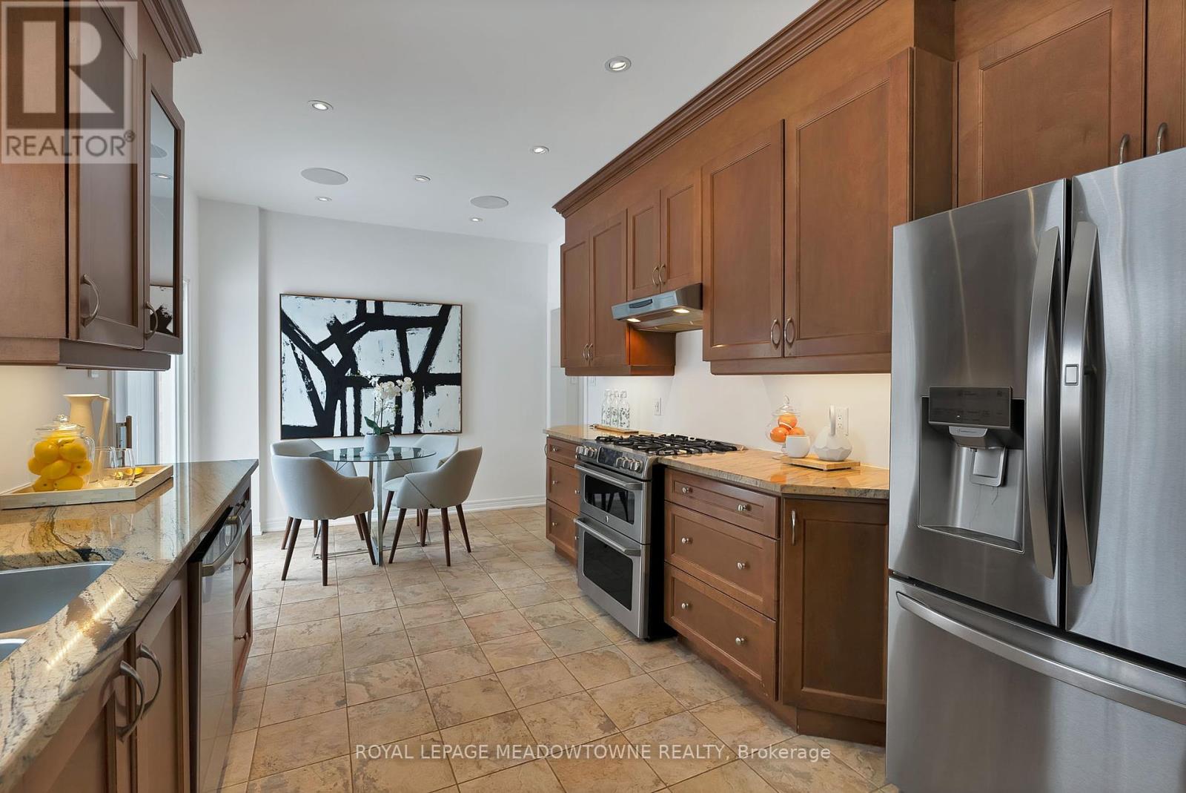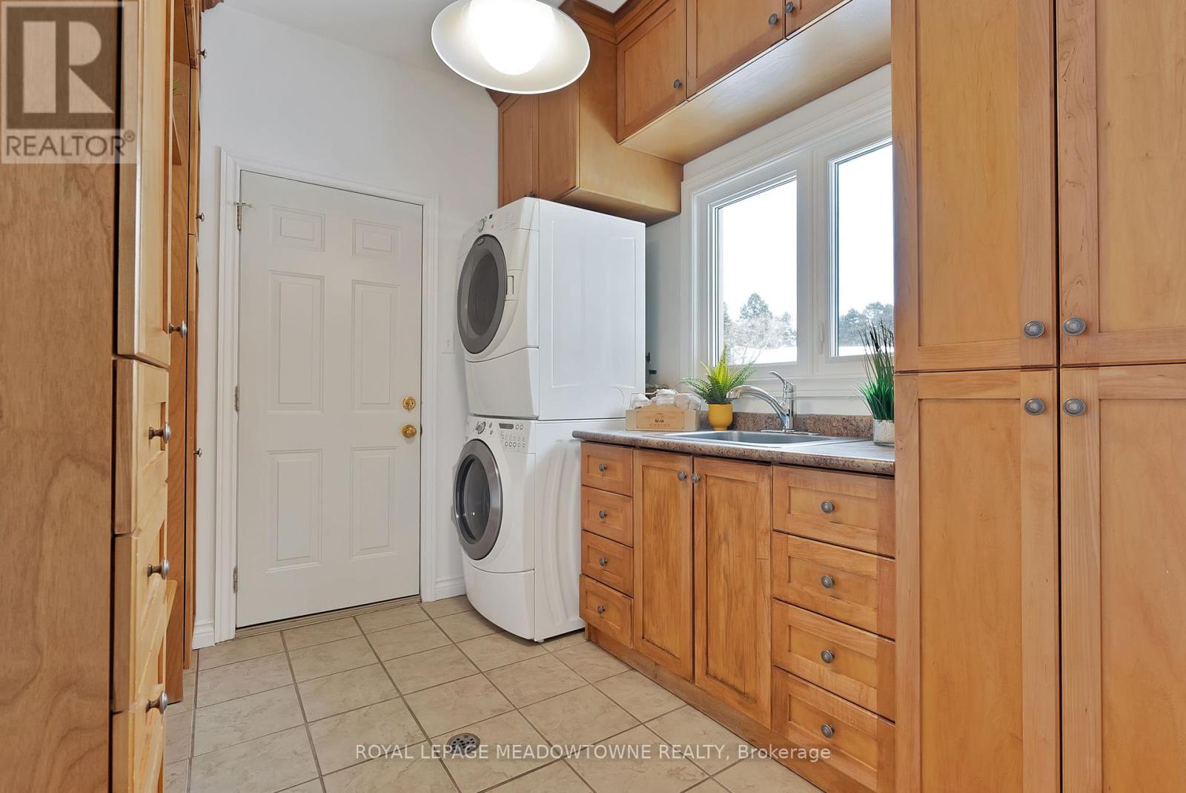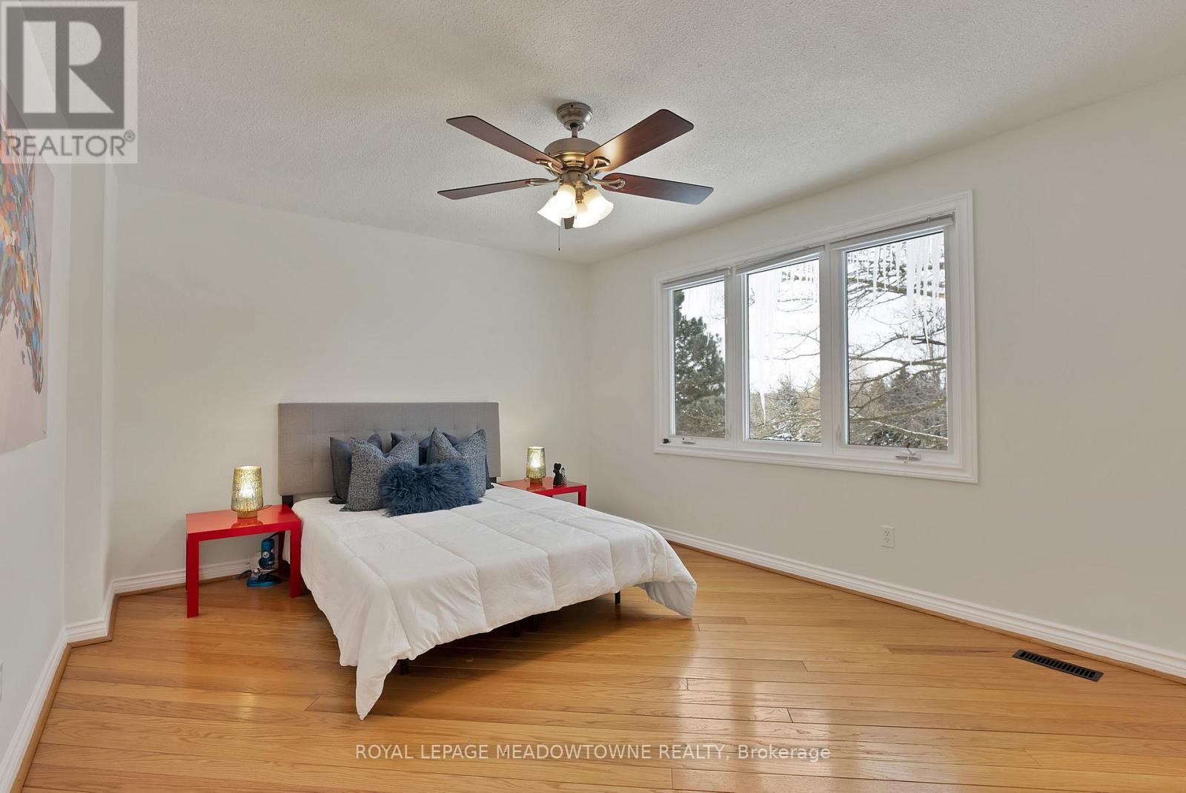19 Steele Home Court Caledon, Ontario L7E 0B1
$2,049,999
Escape to your own private oasis in the heart of Palgrave - a serene country estate perfect for those seeking tranquility. Nestled at the end of a quiet, secluded court, this stunning 4-bedroom, 3-bathroom home sits on over 2 acres of pristine land, offering unparalleled privacy and natural beauty. Step inside and experience warmth and elegance, with every room on the main and upper levels showcasing breathtaking views of the expansive property. Unwind to the soothing sounds of your favourite music, by adding an integrated sound system to the audio wiring throughout the main floor. The resort-style backyard is an entertainers dream, featuring a custom-designed pool, meticulously tiered landscaping, an oversized deck crowned with a pergola, a luxurious hot tub, and an outdoor media set up perfect for gatherings with family and friends. This is more than a home; its a lifestyle. Embrace the peace of country living without sacrificing modern comforts in this exceptional Caledon retreat. (id:43697)
Open House
This property has open houses!
2:00 pm
Ends at:4:00 pm
2:00 pm
Ends at:4:00 pm
Property Details
| MLS® Number | W11981261 |
| Property Type | Single Family |
| Community Name | Palgrave |
| Parking Space Total | 11 |
| Pool Type | Inground Pool |
Building
| Bathroom Total | 3 |
| Bedrooms Above Ground | 4 |
| Bedrooms Total | 4 |
| Appliances | Central Vacuum, Dryer, Washer |
| Basement Development | Finished |
| Basement Type | N/a (finished) |
| Construction Style Attachment | Detached |
| Cooling Type | Central Air Conditioning |
| Exterior Finish | Brick |
| Fireplace Present | Yes |
| Flooring Type | Hardwood, Laminate |
| Foundation Type | Concrete |
| Half Bath Total | 1 |
| Heating Fuel | Natural Gas |
| Heating Type | Forced Air |
| Stories Total | 2 |
| Type | House |
| Utility Water | Municipal Water |
Parking
| Attached Garage | |
| Garage |
Land
| Acreage | No |
| Sewer | Septic System |
| Size Irregular | 2.25 Acre |
| Size Total Text | 2.25 Acre |
Rooms
| Level | Type | Length | Width | Dimensions |
|---|---|---|---|---|
| Second Level | Primary Bedroom | 3.64 m | 5.21 m | 3.64 m x 5.21 m |
| Second Level | Bedroom 2 | 4.04 m | 3.21 m | 4.04 m x 3.21 m |
| Second Level | Bedroom 3 | 4.39 m | 3.64 m | 4.39 m x 3.64 m |
| Second Level | Bedroom 4 | 4.39 m | 4 m | 4.39 m x 4 m |
| Basement | Recreational, Games Room | 9.07 m | 2.85 m | 9.07 m x 2.85 m |
| Basement | Games Room | 9.04 m | 4.18 m | 9.04 m x 4.18 m |
| Main Level | Living Room | 5.36 m | 3.68 m | 5.36 m x 3.68 m |
| Main Level | Kitchen | 6.66 m | 3.21 m | 6.66 m x 3.21 m |
| Main Level | Dining Room | 2.78 m | 3.21 m | 2.78 m x 3.21 m |
| Main Level | Family Room | 5 m | 4.83 m | 5 m x 4.83 m |
https://www.realtor.ca/real-estate/27936116/19-steele-home-court-caledon-palgrave-palgrave
Contact Us
Contact us for more information














































