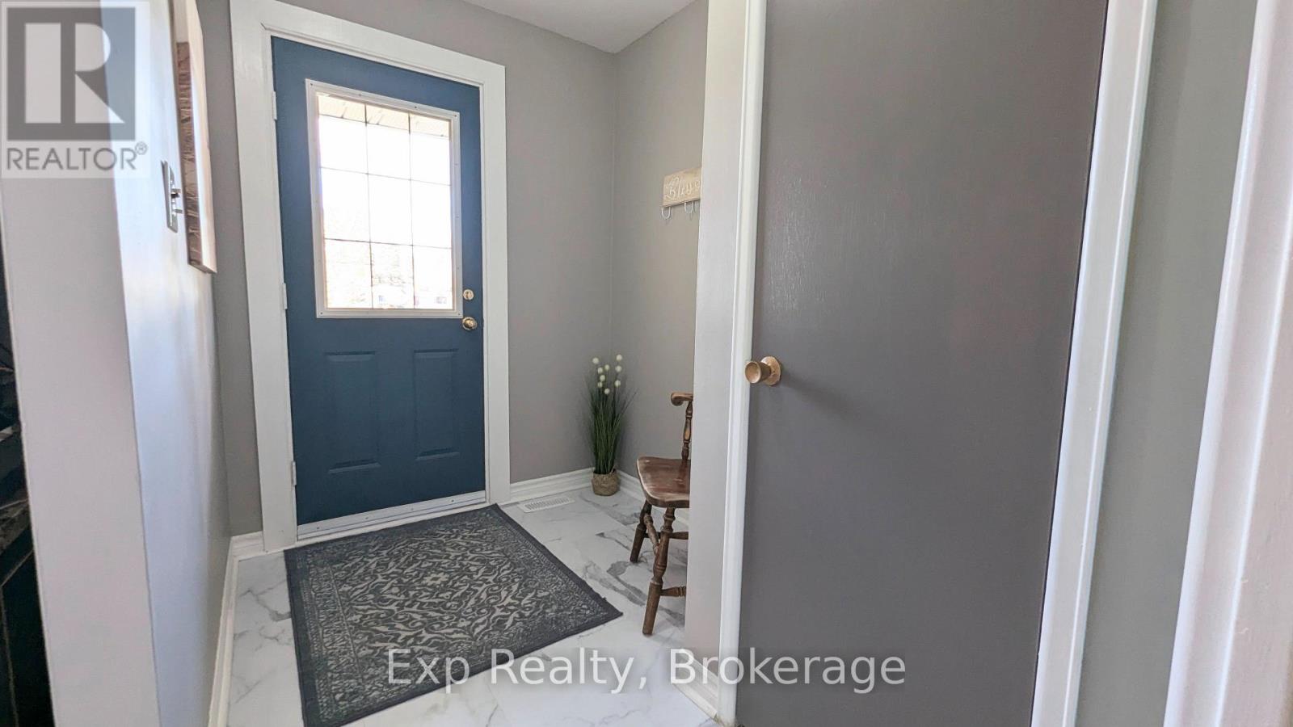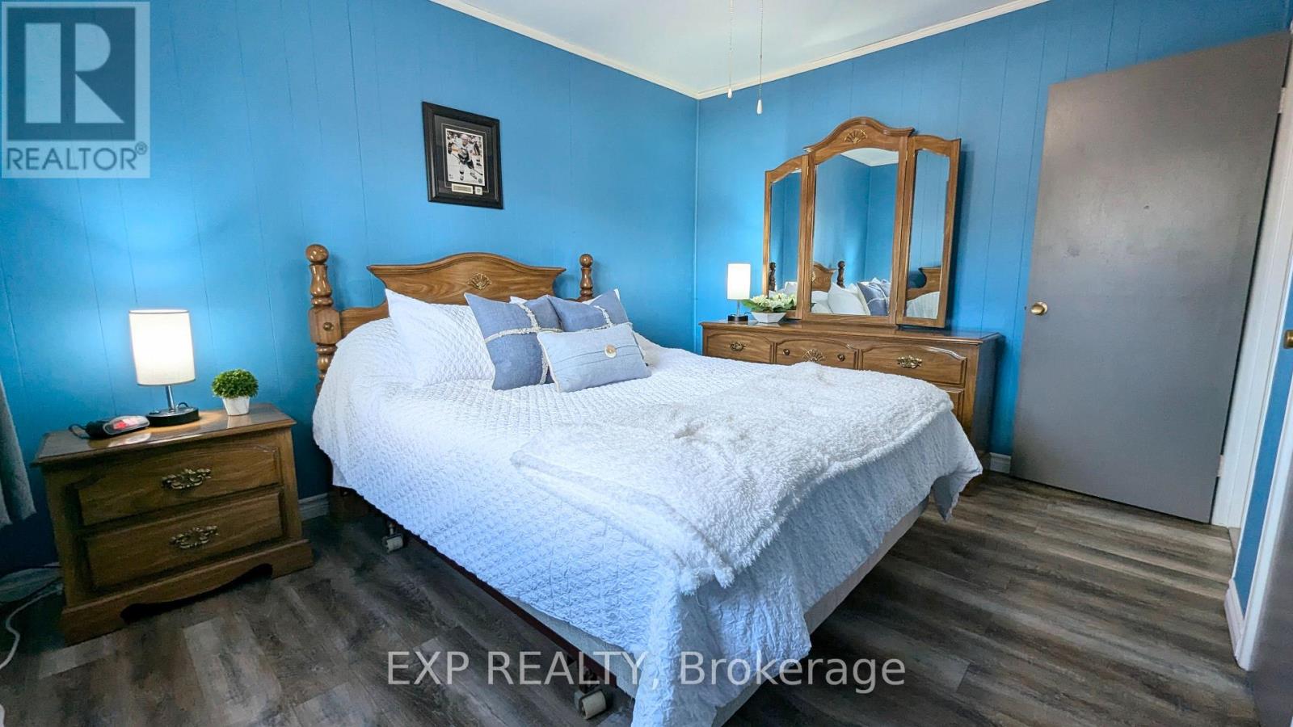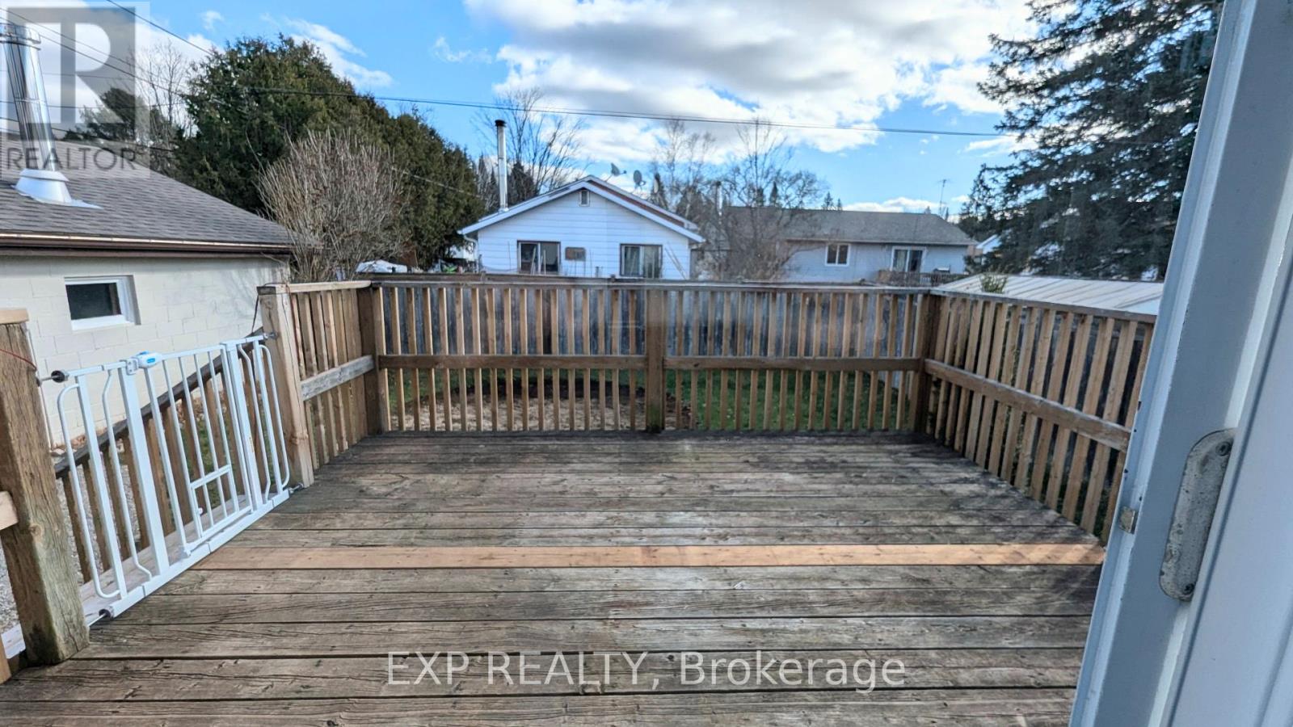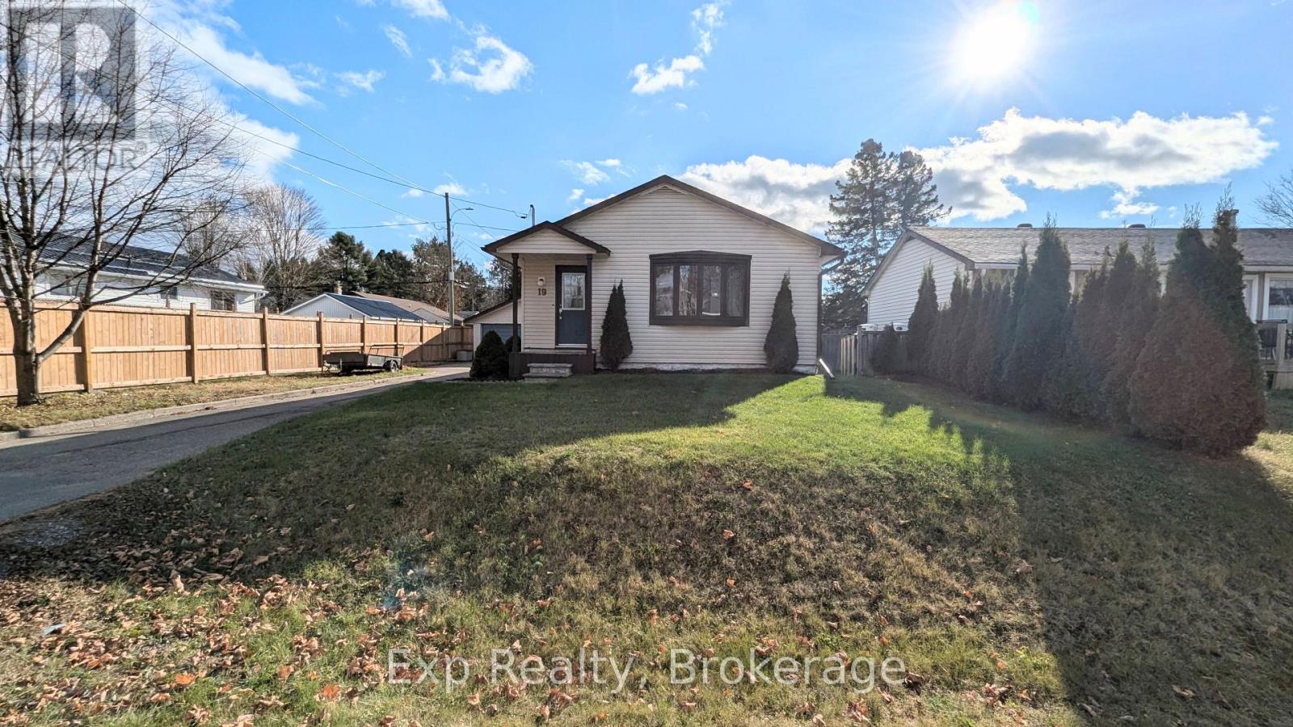19 Larch Street Highlands East, Ontario K0L 1M0
$439,000
Welcome to Cardiff, a lovely community surrounded by lakes and forest with numerous Snowmobile and ATV trails and just 15 minutes from Bancroft. This home has been completely updated and is ready for a new family. Separate entrance to expansive lower level is perfect for a Nanny suite, basement apartment or your dream Family Room. A great community to call home with numerous amenities such as a General Store, Post Office, Community Centre, Library, School and Churches and close to Bancroft for everything else. New, Stainless Steel Appliances (2022), New Shingles (House and Garage) 2023, New Eaves-troughs (2023), New Propane Furnace (2023), Updated Plumbing (2023), New Vinyl flooring throughout (2023), New Fencing (2023) Double Car Garage, 100 Amp service, Generator included (id:43697)
Property Details
| MLS® Number | X10431799 |
| Property Type | Single Family |
| Features | Level Lot, Carpet Free |
| ParkingSpaceTotal | 6 |
| Structure | Deck |
Building
| BathroomTotal | 1 |
| BedroomsAboveGround | 3 |
| BedroomsTotal | 3 |
| Appliances | Dishwasher, Dryer, Refrigerator, Stove, Washer |
| ArchitecturalStyle | Raised Bungalow |
| BasementDevelopment | Unfinished |
| BasementFeatures | Separate Entrance |
| BasementType | N/a (unfinished) |
| ConstructionStyleAttachment | Detached |
| CoolingType | Central Air Conditioning |
| ExteriorFinish | Vinyl Siding |
| FlooringType | Vinyl, Concrete |
| FoundationType | Poured Concrete |
| HeatingFuel | Propane |
| HeatingType | Forced Air |
| StoriesTotal | 1 |
| SizeInterior | 1099.9909 - 1499.9875 Sqft |
| Type | House |
| UtilityWater | Municipal Water |
Parking
| Detached Garage |
Land
| Acreage | No |
| Sewer | Sanitary Sewer |
| SizeDepth | 98 Ft |
| SizeFrontage | 59 Ft |
| SizeIrregular | 59 X 98 Ft |
| SizeTotalText | 59 X 98 Ft |
Rooms
| Level | Type | Length | Width | Dimensions |
|---|---|---|---|---|
| Lower Level | Utility Room | 7.92 m | 6.85 m | 7.92 m x 6.85 m |
| Lower Level | Other | 4.87 m | 6.85 m | 4.87 m x 6.85 m |
| Main Level | Foyer | 2.59 m | 1.72 m | 2.59 m x 1.72 m |
| Main Level | Kitchen | 3.65 m | 2.74 m | 3.65 m x 2.74 m |
| Main Level | Dining Room | 6.01 m | 5.18 m | 6.01 m x 5.18 m |
| Main Level | Living Room | 6.01 m | 5.18 m | 6.01 m x 5.18 m |
| Main Level | Bedroom | 3.25 m | 2.48 m | 3.25 m x 2.48 m |
| Main Level | Bedroom 2 | 3.96 m | 3.2 m | 3.96 m x 3.2 m |
| Main Level | Bedroom 3 | 3.7 m | 3.04 m | 3.7 m x 3.04 m |
| Main Level | Bathroom | 2.64 m | 1.93 m | 2.64 m x 1.93 m |
Utilities
| Cable | Available |
https://www.realtor.ca/real-estate/27667872/19-larch-street-highlands-east
Interested?
Contact us for more information






































