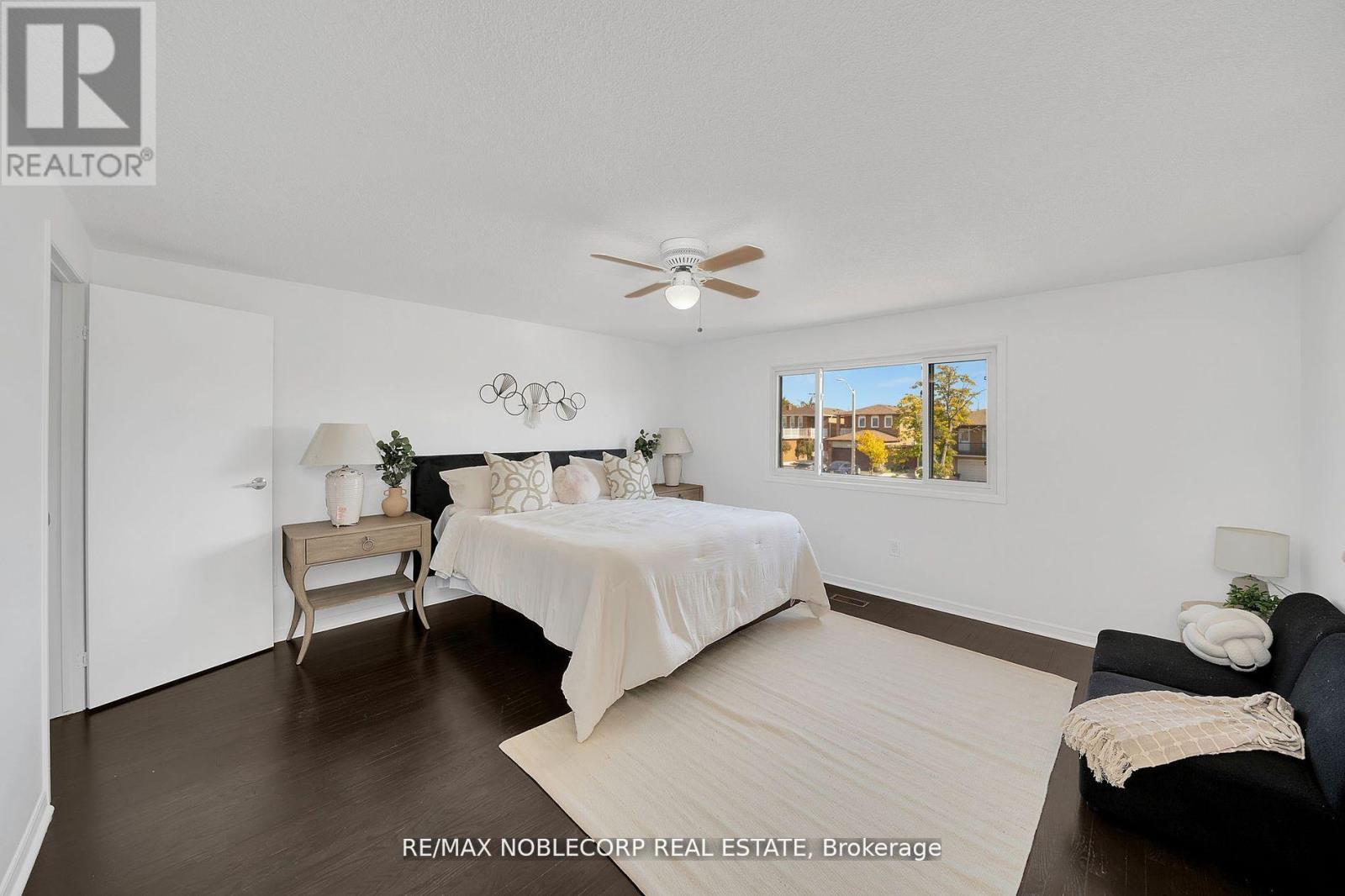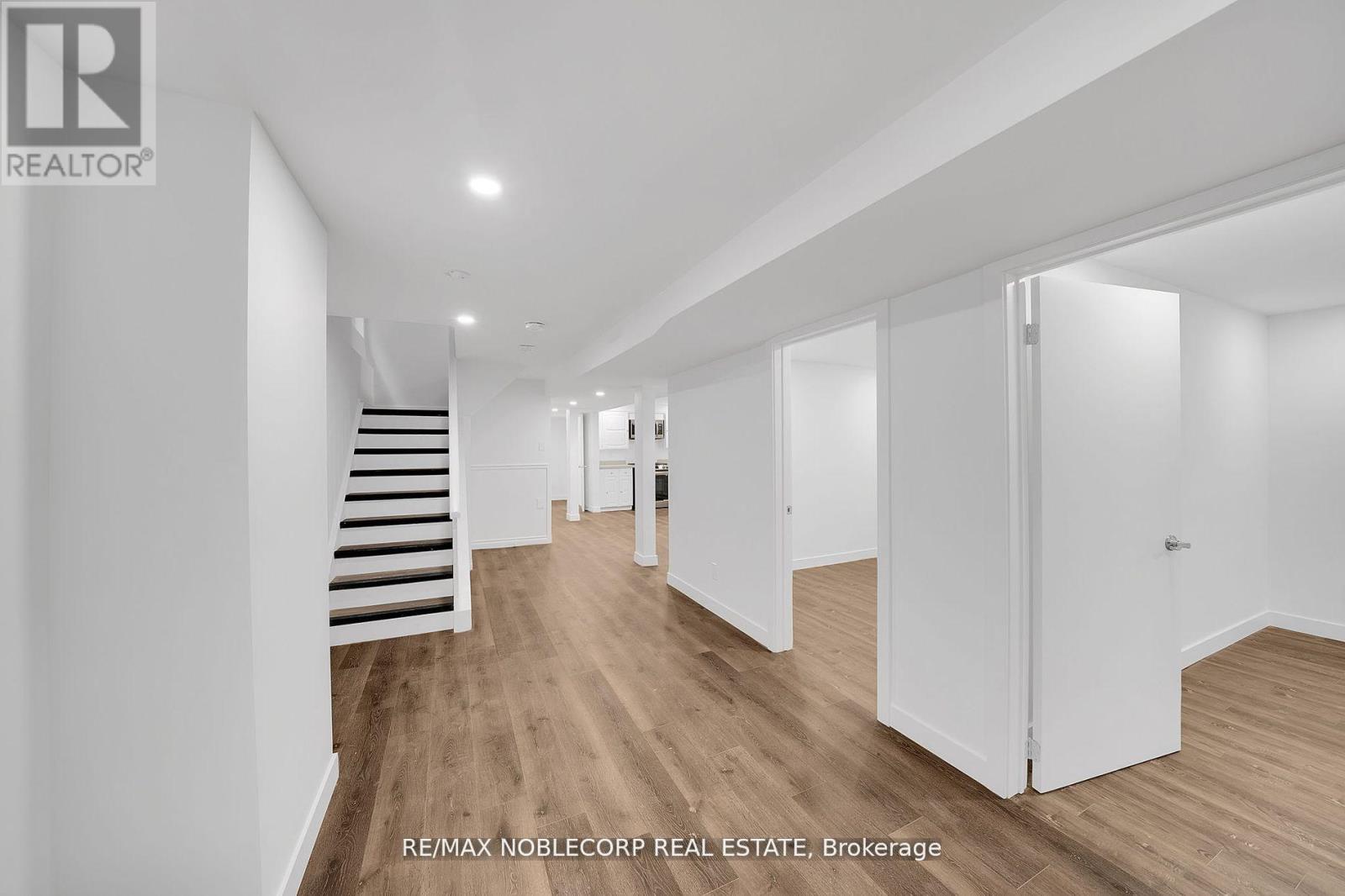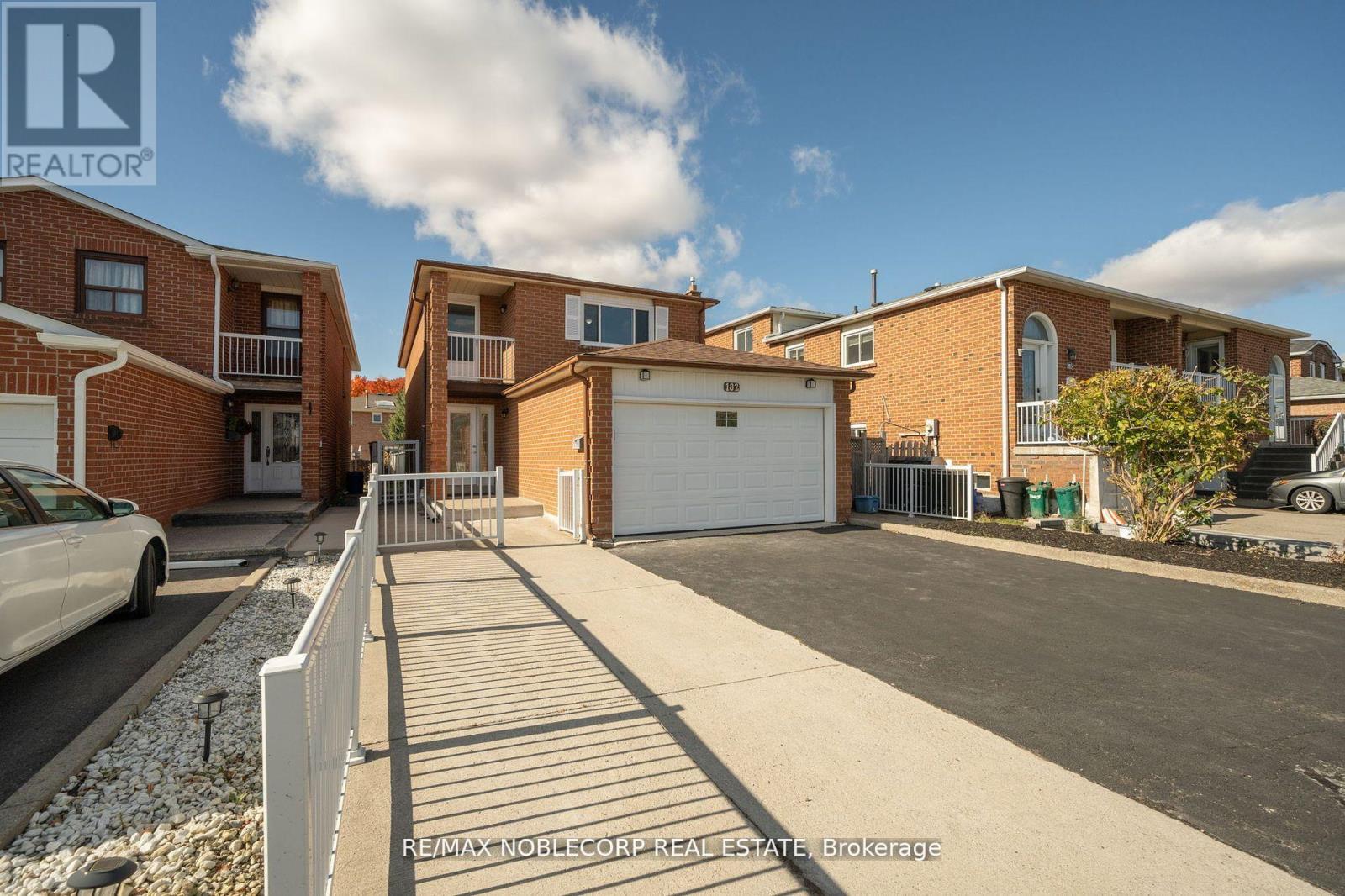182 Tall Grass Trail Vaughan, Ontario L4L 3P8
$1,348,000
Welcome to your dream home! This beautifully updated property features 2200sqft, 4 spacious bedrooms, and 4 bathrooms, making it perfect for families of all sizes. Nestled on a generous lot, the home boasts a newly renovated basement (2023) with 2 additional bedrooms, a modern washroom, and separate laundry facilities ideal for generating rental income estimated $2,500. Step inside to find a freshly painted interior that exudes warmth and style with many upgrades. The main kitchen is equipped with sleek stainless steel appliances, perfect for your culinary adventures. Enjoy peace of mind with a new roof installed in 2018 and a newly poured concrete garage, ensuring durability and convenience. Whether you're looking to host gatherings in the spacious backyard or enjoy quiet evenings in your cozy living spaces, this home offers it all. Don't miss out on this fantastic opportunity to own a home that combines comfort, style, and smart investment potential! ** This is a linked property.** **** EXTRAS **** Gas Line Hook Up For BBQ, Separate Entrance for Basement Apartment (id:43697)
Open House
This property has open houses!
2:00 pm
Ends at:4:00 pm
2:00 pm
Ends at:4:00 pm
Property Details
| MLS® Number | N10875058 |
| Property Type | Single Family |
| Community Name | East Woodbridge |
| AmenitiesNearBy | Hospital, Park, Schools, Public Transit |
| Features | Flat Site, Carpet Free |
| ParkingSpaceTotal | 4 |
Building
| BathroomTotal | 4 |
| BedroomsAboveGround | 4 |
| BedroomsBelowGround | 2 |
| BedroomsTotal | 6 |
| Amenities | Fireplace(s) |
| Appliances | Barbeque, Garage Door Opener Remote(s), Central Vacuum, Dryer, Freezer, Garage Door Opener, Hood Fan, Oven, Range, Refrigerator, Washer |
| BasementDevelopment | Finished |
| BasementFeatures | Apartment In Basement, Walk Out |
| BasementType | N/a (finished) |
| ConstructionStyleAttachment | Detached |
| CoolingType | Central Air Conditioning |
| ExteriorFinish | Brick, Concrete |
| FireplacePresent | Yes |
| FireplaceTotal | 1 |
| FlooringType | Hardwood |
| FoundationType | Concrete |
| HeatingFuel | Natural Gas |
| HeatingType | Forced Air |
| StoriesTotal | 2 |
| SizeInterior | 1999.983 - 2499.9795 Sqft |
| Type | House |
| UtilityWater | Municipal Water |
Parking
| Attached Garage |
Land
| Acreage | No |
| FenceType | Fenced Yard |
| LandAmenities | Hospital, Park, Schools, Public Transit |
| LandscapeFeatures | Landscaped |
| Sewer | Sanitary Sewer |
| SizeDepth | 136 Ft ,4 In |
| SizeFrontage | 32 Ft ,10 In |
| SizeIrregular | 32.9 X 136.4 Ft |
| SizeTotalText | 32.9 X 136.4 Ft|under 1/2 Acre |
| ZoningDescription | R1 - Residential |
Rooms
| Level | Type | Length | Width | Dimensions |
|---|---|---|---|---|
| Second Level | Primary Bedroom | 6.37 m | 4.42 m | 6.37 m x 4.42 m |
| Second Level | Bedroom 2 | 4.51 m | 2.78 m | 4.51 m x 2.78 m |
| Second Level | Bedroom 3 | 3.7 m | 3.23 m | 3.7 m x 3.23 m |
| Second Level | Bedroom 4 | 3.05 m | 2.92 m | 3.05 m x 2.92 m |
| Main Level | Family Room | 4.6 m | 3.08 m | 4.6 m x 3.08 m |
| Main Level | Sitting Room | 4.88 m | 3.08 m | 4.88 m x 3.08 m |
| Main Level | Dining Room | 3.88 m | 3.08 m | 3.88 m x 3.08 m |
| Main Level | Kitchen | 5.18 m | 2.93 m | 5.18 m x 2.93 m |
Utilities
| Cable | Installed |
| Sewer | Installed |
Interested?
Contact us for more information






































