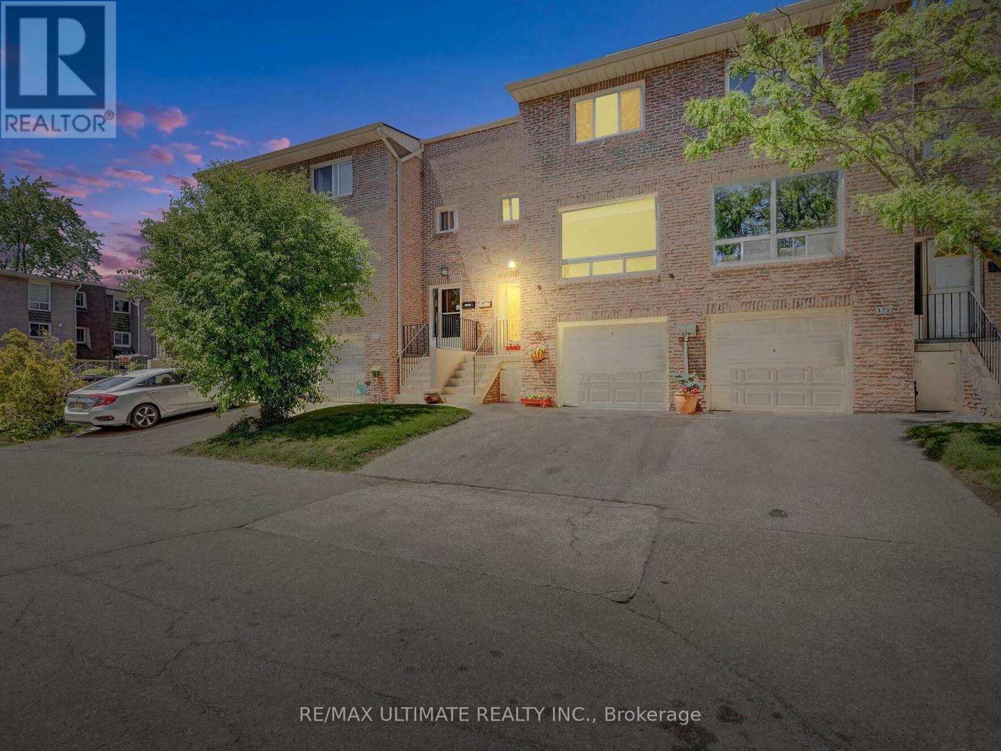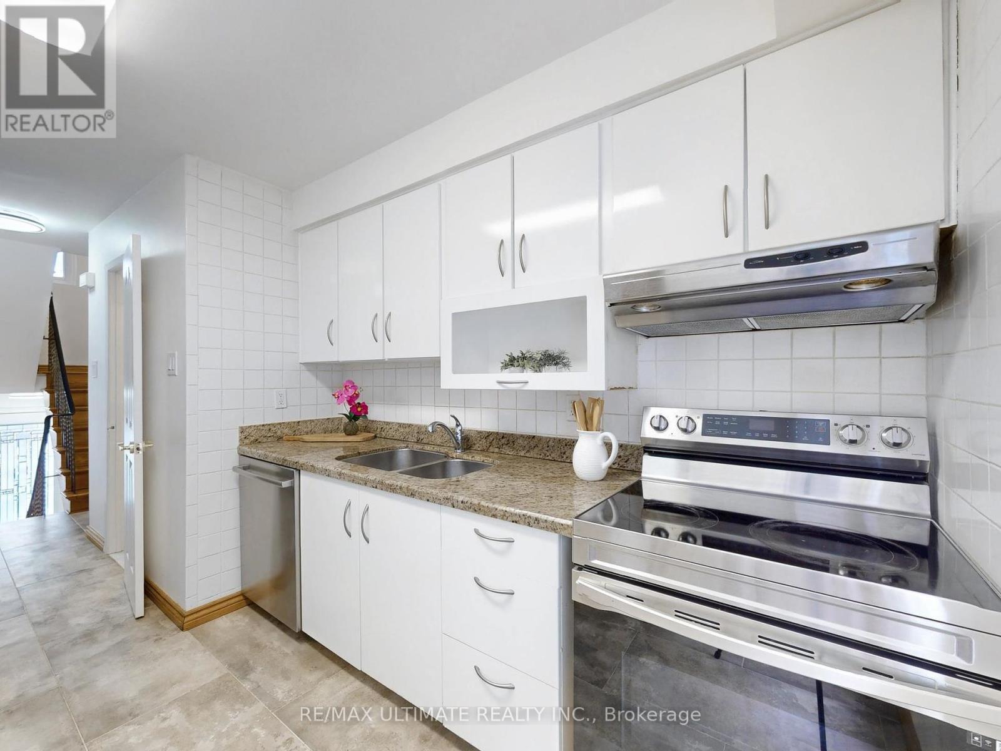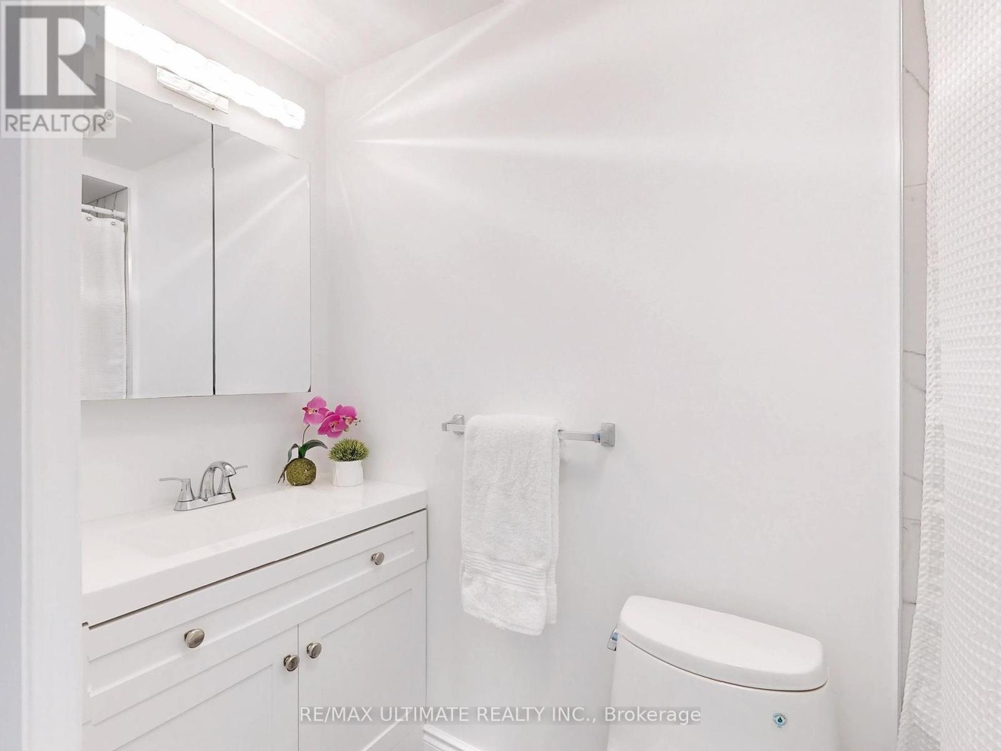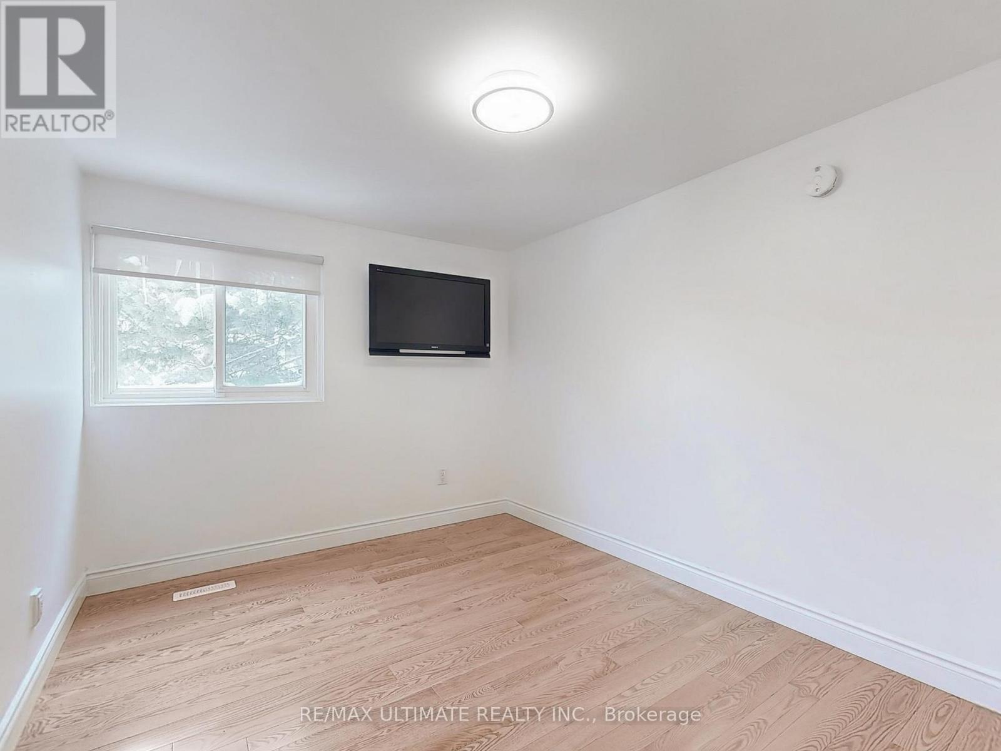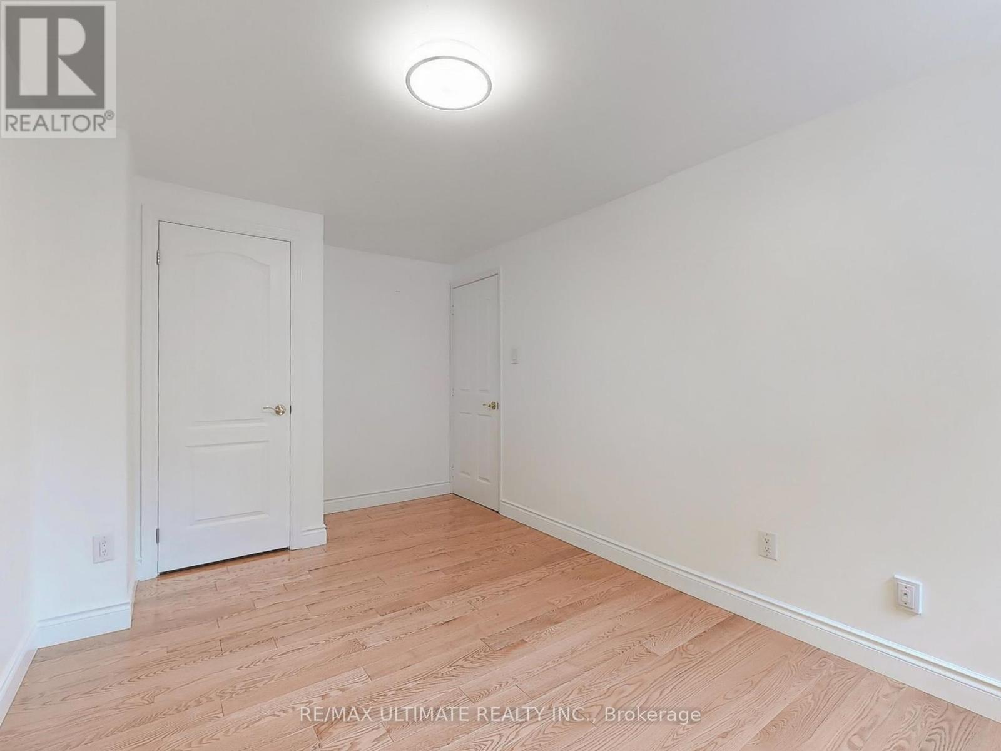181rc - 181 Rusty Crestway Way Toronto, Ontario M2J 2Y5
$899,000Maintenance, Water, Common Area Maintenance, Insurance
$497.85 Monthly
Maintenance, Water, Common Area Maintenance, Insurance
$497.85 MonthlyElegant & Sun-Filled Townhome in Prime North York! Step into this beautifully updated 3-bedroom townhome, nestled in one of North York's most sought-after communities. Designed for both style and comfort, this stunning residence boasts an open-concept layout with seamless living and dining areas & rich hardwood floors. The galley style kitchen with granite counters & breakfast bar is perfect for busy families while the adjacent dining room provides ample space for larger family gatherings. This home boasts a recently refreshed upper floor, including a new spa-inspired main bathroom (2025), new gleaming hardwood floors (2025) in the upper hallway and all bedrooms & a new roof (2025).The finished lower level provides additional living space, ideal for a home office, recreation room, or guest suite, with a walkout to a private patio and yard your own serene retreat in the city. Situated in a well-managed community, this home is just steps from Fairview Mall, Seneca College, top rated schools, dining & parks. With effortless access to public transit and major highways (404/DVP/401). Commuting is a breeze. A rare opportunity to own a refined, move-in-ready home in a fabulous location. Come, see what this home has to offer and how you will make it your own! (id:43697)
Open House
This property has open houses!
2:00 pm
Ends at:4:00 pm
Property Details
| MLS® Number | C11983817 |
| Property Type | Single Family |
| Community Name | Don Valley Village |
| Amenities Near By | Hospital, Park, Public Transit, Schools |
| Community Features | Pet Restrictions |
| Features | Carpet Free |
| Parking Space Total | 2 |
Building
| Bathroom Total | 2 |
| Bedrooms Above Ground | 3 |
| Bedrooms Total | 3 |
| Appliances | Garage Door Opener Remote(s), Water Heater, Dishwasher, Dryer, Hood Fan, Microwave, Range, Refrigerator, Washer |
| Basement Development | Finished |
| Basement Features | Walk Out |
| Basement Type | N/a (finished) |
| Cooling Type | Central Air Conditioning |
| Exterior Finish | Brick |
| Flooring Type | Hardwood, Tile |
| Half Bath Total | 1 |
| Heating Fuel | Natural Gas |
| Heating Type | Forced Air |
| Stories Total | 2 |
| Size Interior | 1,400 - 1,599 Ft2 |
| Type | Row / Townhouse |
Parking
| Garage |
Land
| Acreage | No |
| Land Amenities | Hospital, Park, Public Transit, Schools |
Rooms
| Level | Type | Length | Width | Dimensions |
|---|---|---|---|---|
| Second Level | Primary Bedroom | 4.42 m | 3.45 m | 4.42 m x 3.45 m |
| Second Level | Bedroom 2 | 4.34 m | 2.77 m | 4.34 m x 2.77 m |
| Second Level | Bedroom 3 | 3.38 m | 2.64 m | 3.38 m x 2.64 m |
| Basement | Recreational, Games Room | 4.32 m | 3.25 m | 4.32 m x 3.25 m |
| Main Level | Living Room | 6.12 m | 3.35 m | 6.12 m x 3.35 m |
| Main Level | Dining Room | 2.82 m | 3.35 m | 2.82 m x 3.35 m |
| Main Level | Kitchen | 4.88 m | 2.57 m | 4.88 m x 2.57 m |
| Main Level | Eating Area | 4.88 m | 2.57 m | 4.88 m x 2.57 m |
| In Between | Foyer | 1.93 m | 1.17 m | 1.93 m x 1.17 m |
Contact Us
Contact us for more information

