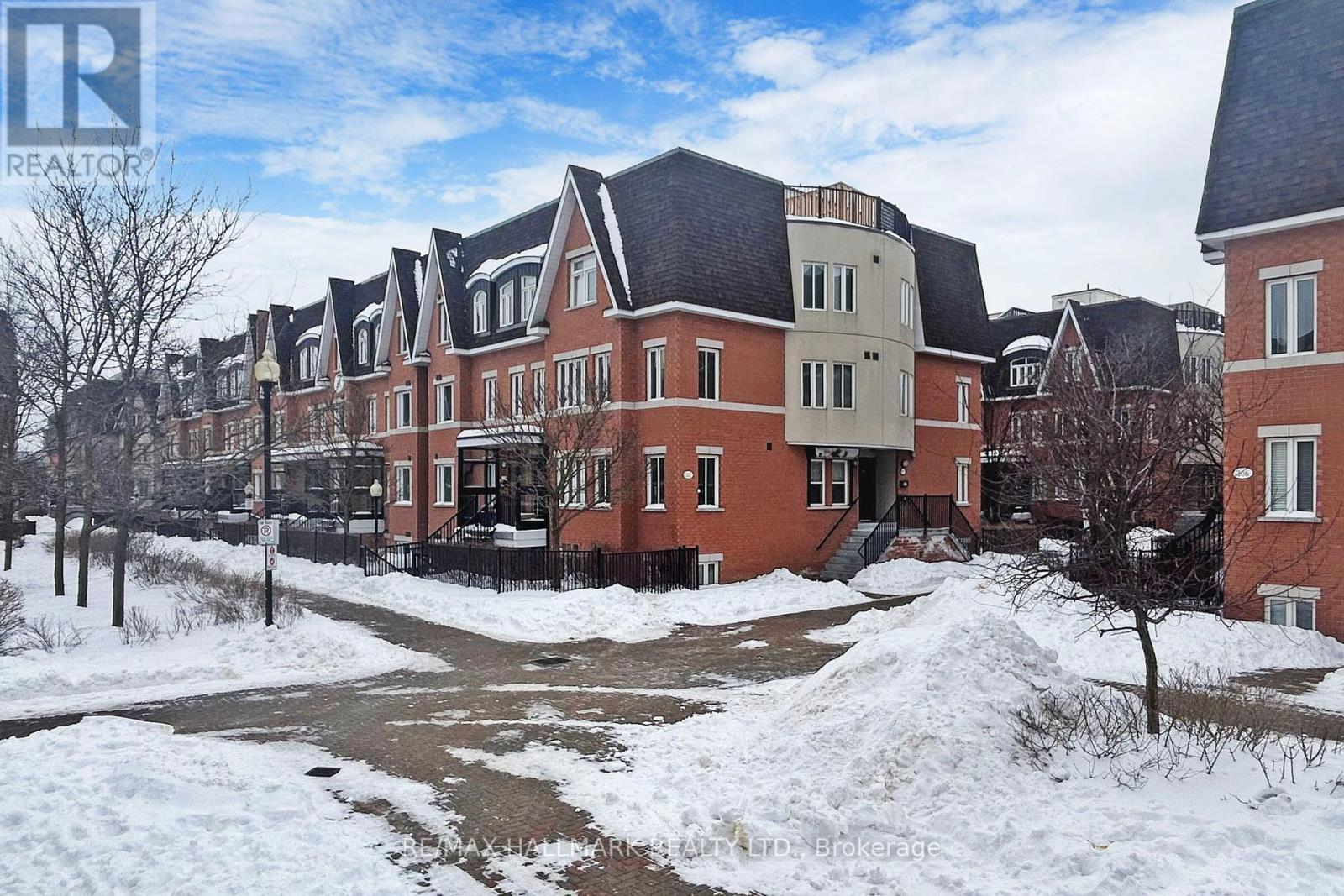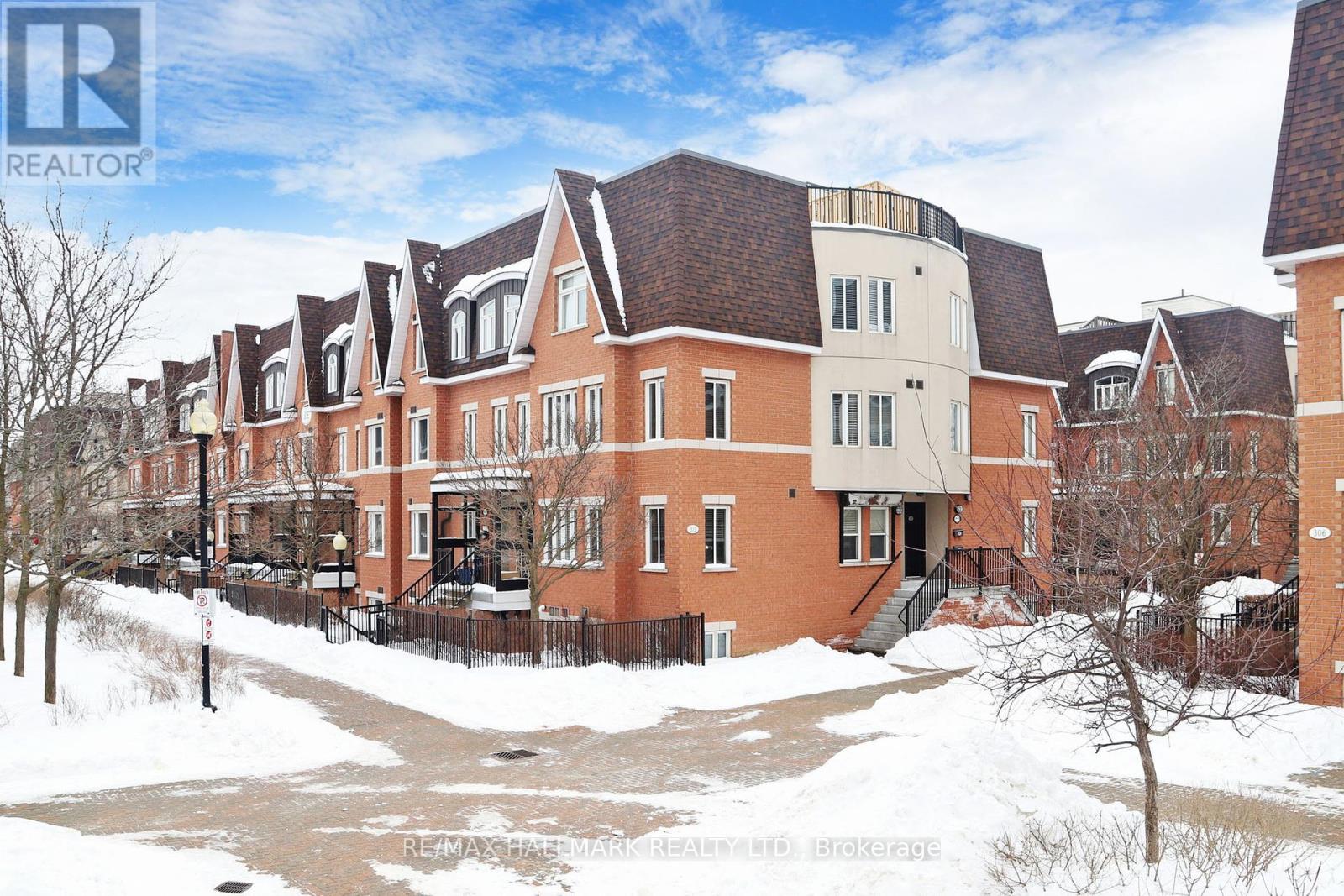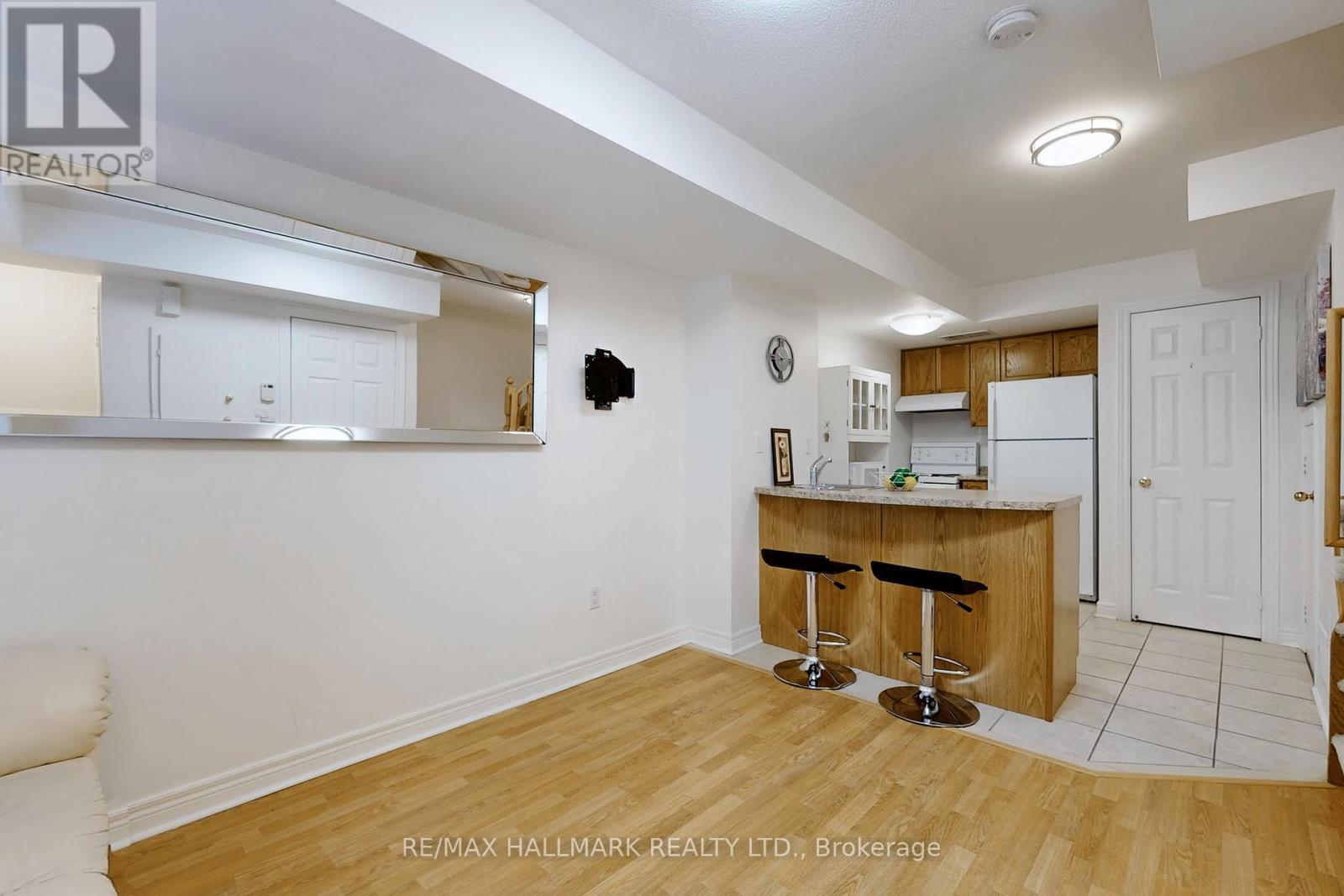181 - 312 John Street Markham, Ontario L3T 0A7
1 Bedroom
1 Bathroom
500 - 599 ft2
Central Air Conditioning
Forced Air
$525,000Maintenance, Water
$473.36 Monthly
Maintenance, Water
$473.36 MonthlySouth facing One Bedroom Townhome With A Private Entrance in the desired Neighbourhood.Excellent Location! Situated Conveniently In The Heart Of Thornhill. Open Concept Kitchen, BigStorage Space Under Stairs. Large,Private Courtyard Perfect For Relaxing & Barbequing. StepsTo the Community Centre, Shopping Mall including Food Basic, Shoppers Drug Mart,Library, Walk-In Clinic, Gym, Pool And Earlyon Child & Family Centre. Award Winning School Zone. Walk To TTCAnd Viva Transit,Minutes To Hwy 407, 404, 401 & More. (id:43697)
Open House
This property has open houses!
March
1
Saturday
Starts at:
1:00 pm
Ends at:4:00 pm
March
2
Sunday
Starts at:
1:00 pm
Ends at:4:00 pm
Property Details
| MLS® Number | N11984004 |
| Property Type | Single Family |
| Community Name | Aileen-Willowbrook |
| Community Features | Pet Restrictions |
| Features | Balcony |
| Parking Space Total | 1 |
Building
| Bathroom Total | 1 |
| Bedrooms Above Ground | 1 |
| Bedrooms Total | 1 |
| Amenities | Separate Heating Controls, Storage - Locker |
| Appliances | Dishwasher, Dryer, Refrigerator, Stove, Washer, Window Coverings |
| Cooling Type | Central Air Conditioning |
| Exterior Finish | Brick |
| Flooring Type | Laminate, Tile, Carpeted |
| Heating Fuel | Natural Gas |
| Heating Type | Forced Air |
| Stories Total | 2 |
| Size Interior | 500 - 599 Ft2 |
| Type | Row / Townhouse |
Parking
| Underground | |
| Garage |
Land
| Acreage | No |
Rooms
| Level | Type | Length | Width | Dimensions |
|---|---|---|---|---|
| Second Level | Primary Bedroom | 3.97 m | 2.7 m | 3.97 m x 2.7 m |
| Main Level | Living Room | 4.2 m | 2.85 m | 4.2 m x 2.85 m |
| Main Level | Dining Room | 4.2 m | 2.85 m | 4.2 m x 2.85 m |
| Main Level | Kitchen | 2.5 m | 1.5 m | 2.5 m x 1.5 m |
Contact Us
Contact us for more information






































