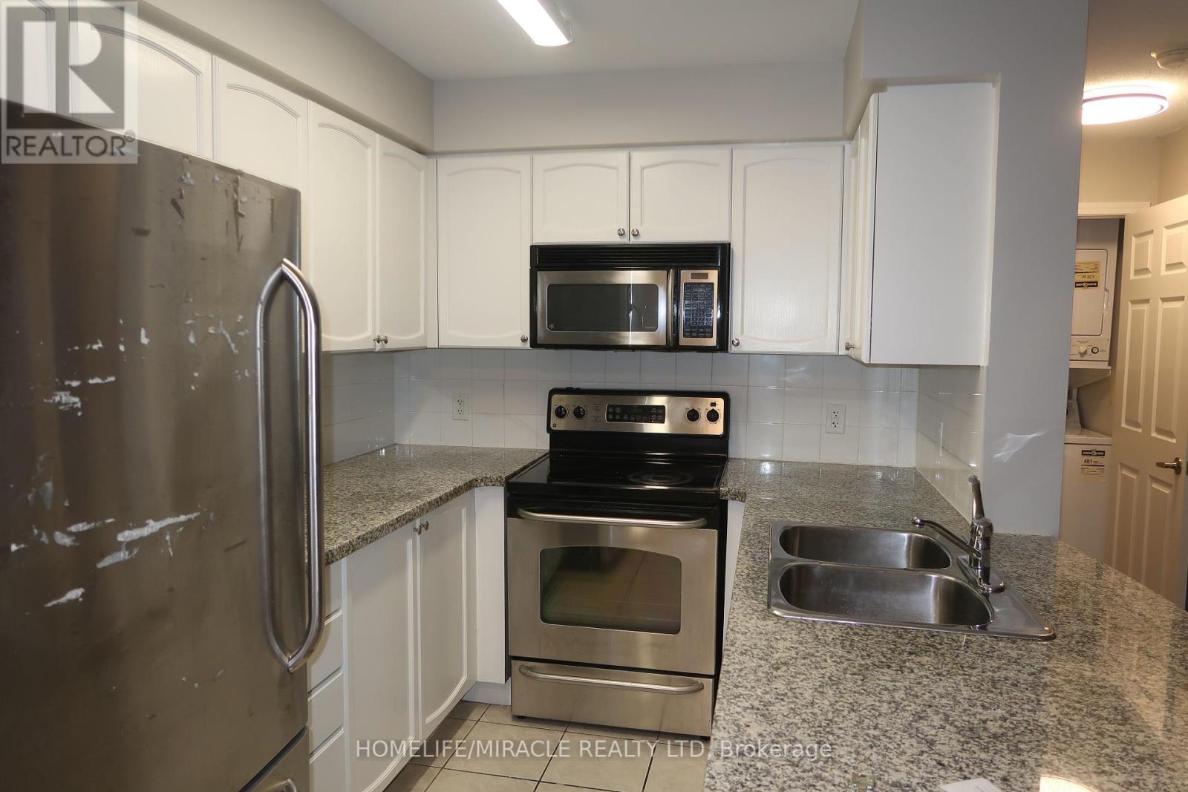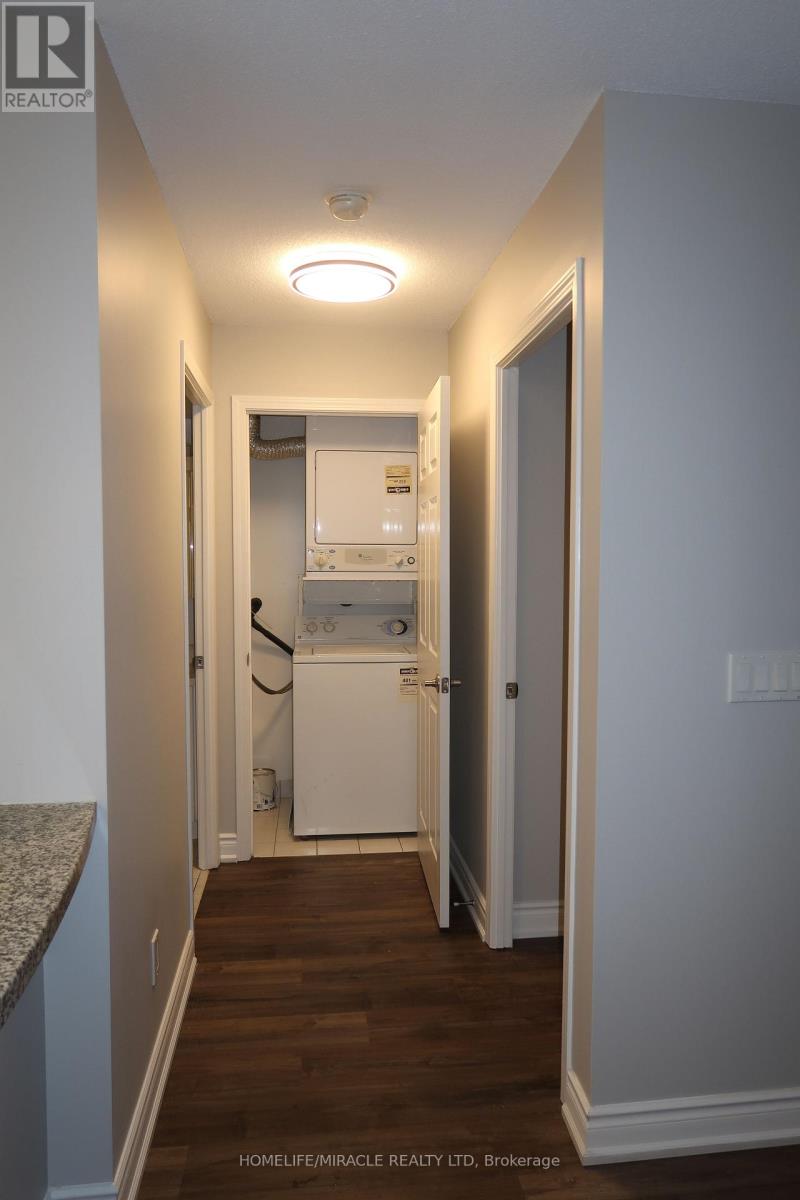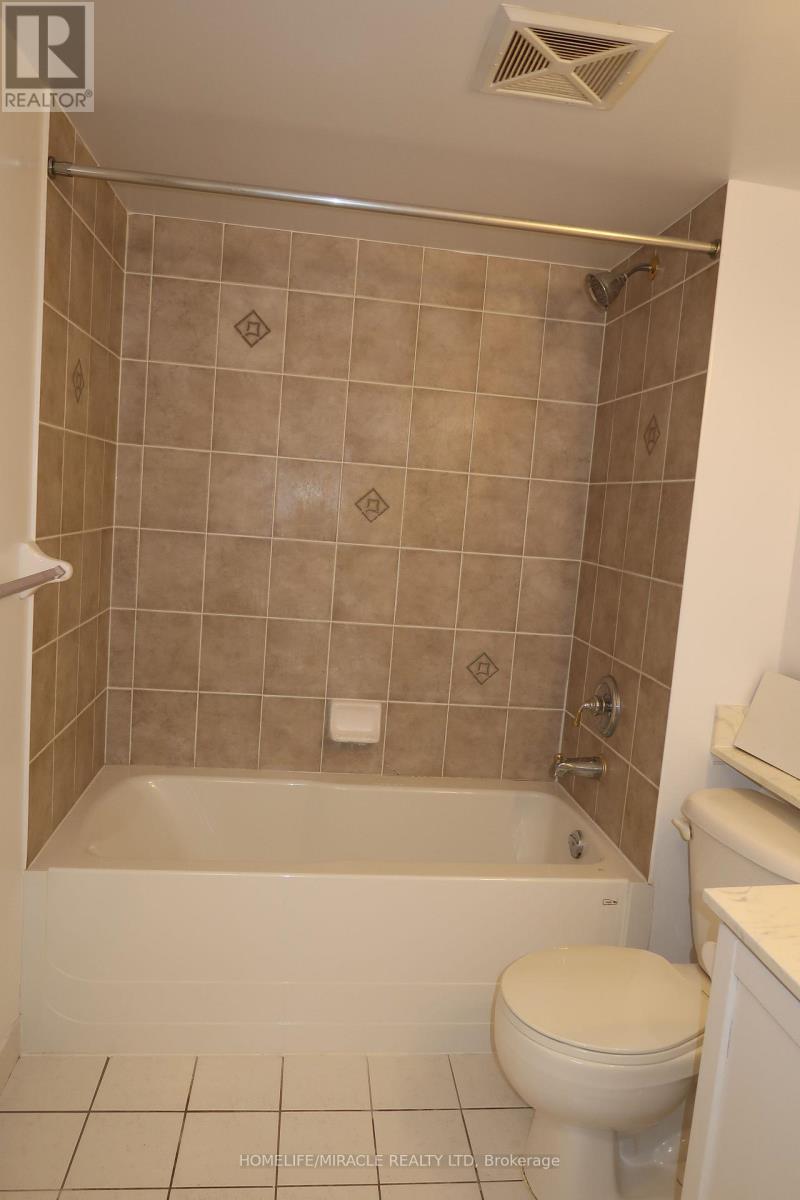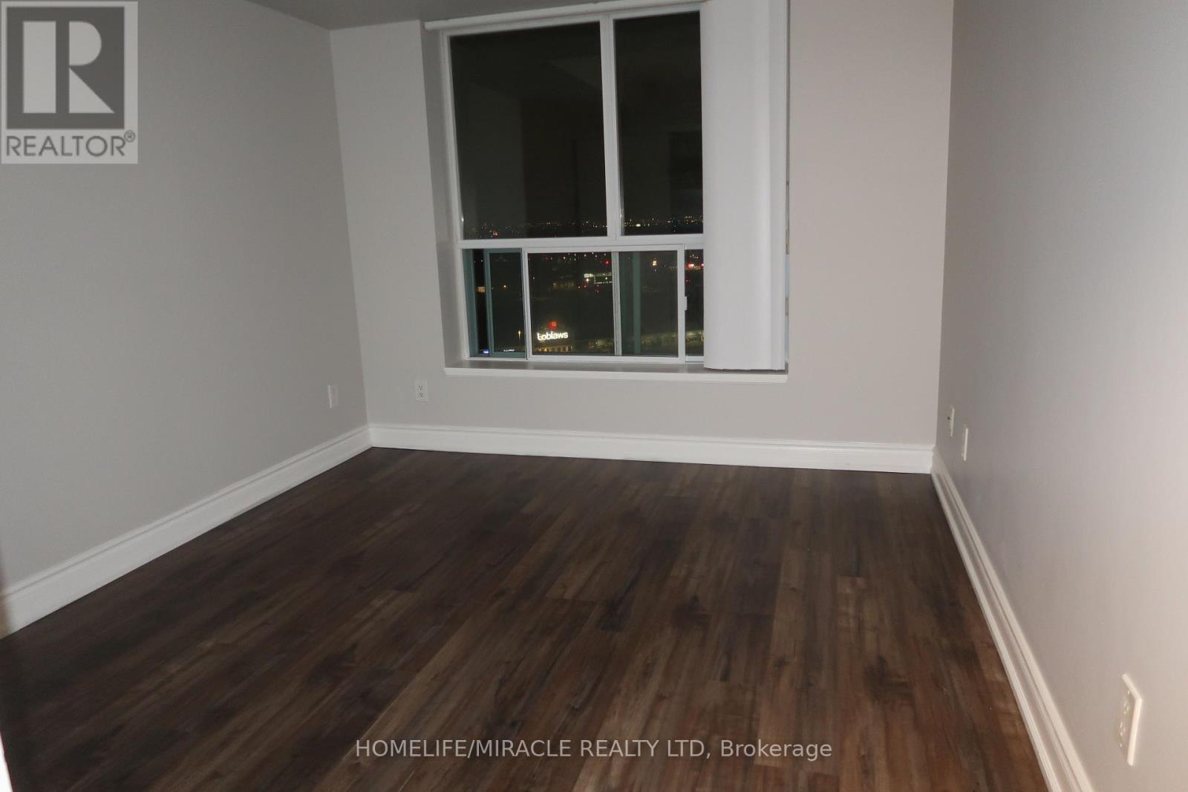1801 - 4889 Kimbermount Avenue Mississauga, Ontario L5M 7R9
$528,800Maintenance, Heat, Electricity, Water, Common Area Maintenance
$608 Monthly
Maintenance, Heat, Electricity, Water, Common Area Maintenance
$608 MonthlyOpen Concept Suite At Papillon Place. Breath Taking Views Of Sunsets From Large Private Balcony. Gorgeous Gourmet Kitchen Enhanced By Beautiful Oversized Granite Countertops, S/S Appliances, Ceramic Backsplash, And Breakfast Bar. Lovely High Quality Flooring. New Laminate flooring and Paint done throughout in March. Steps from Credit Valley Hospital, John Fraser Secondary School, and lively Erin Mills Town Centre, offering easy access area Amenities, public transport and major highways (403/407/401/QEW)Impressive amenities: ever present 24-hour concierge, indoor pool, gym, sauna, billiard room, and party room. (id:43697)
Property Details
| MLS® Number | W12122445 |
| Property Type | Single Family |
| Community Name | Central Erin Mills |
| Community Features | Pet Restrictions |
| Features | Balcony, In Suite Laundry |
| Parking Space Total | 1 |
Building
| Bathroom Total | 1 |
| Bedrooms Above Ground | 1 |
| Bedrooms Total | 1 |
| Amenities | Storage - Locker |
| Appliances | Dishwasher, Dryer, Stove, Washer, Refrigerator |
| Cooling Type | Central Air Conditioning |
| Exterior Finish | Concrete |
| Flooring Type | Laminate, Ceramic |
| Heating Fuel | Natural Gas |
| Heating Type | Forced Air |
| Size Interior | 600 - 699 Ft2 |
| Type | Apartment |
Parking
| No Garage |
Land
| Acreage | No |
Rooms
| Level | Type | Length | Width | Dimensions |
|---|---|---|---|---|
| Flat | Living Room | 4.67 m | 3.12 m | 4.67 m x 3.12 m |
| Flat | Dining Room | 4.67 m | 3.12 m | 4.67 m x 3.12 m |
| Flat | Kitchen | 2.57 m | 2.3 m | 2.57 m x 2.3 m |
| Flat | Bedroom | 3.49 m | 2.93 m | 3.49 m x 2.93 m |
Contact Us
Contact us for more information
















