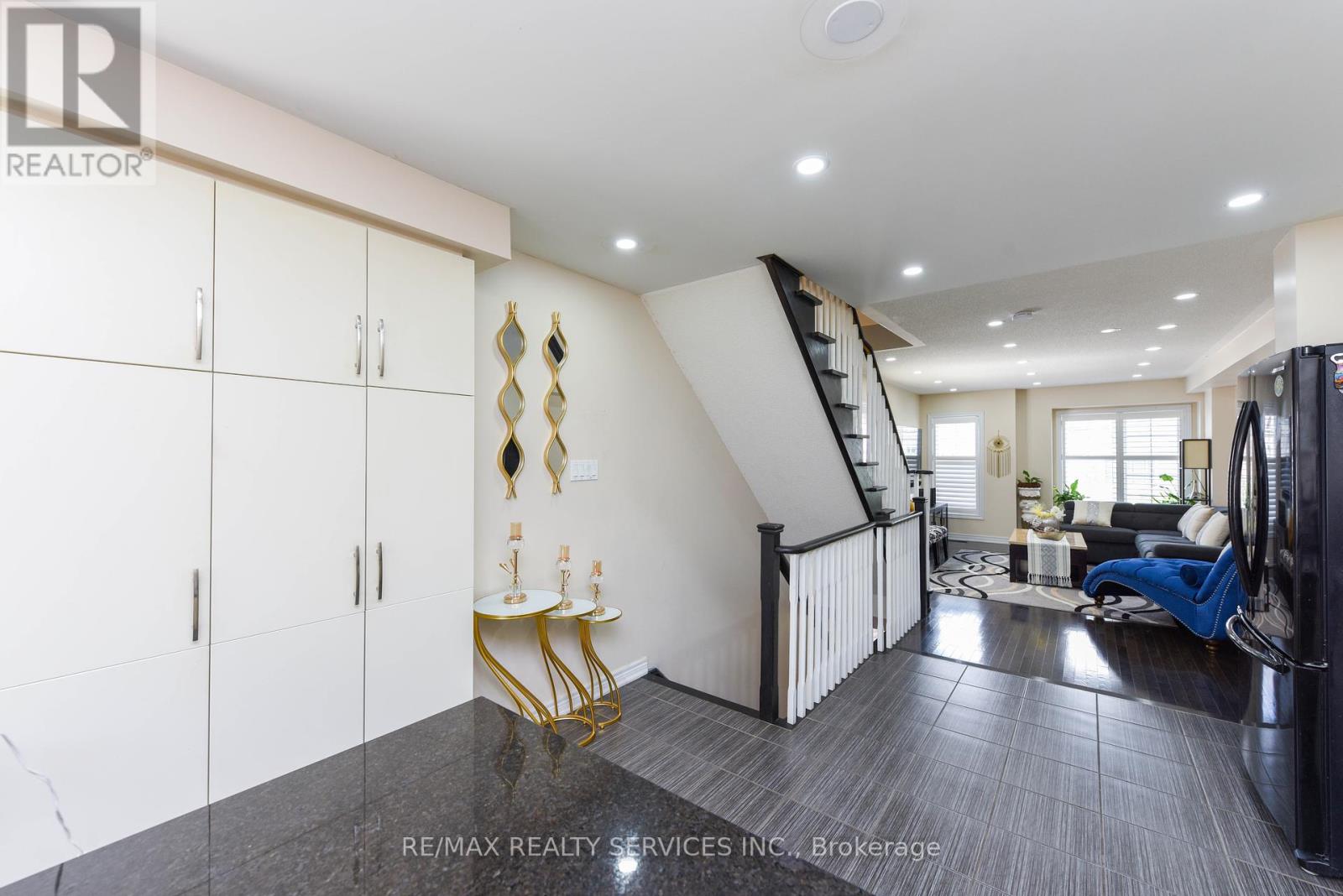18 Shiraz Drive Brampton, Ontario L6R 0W7
$797,000Maintenance, Parking, Insurance, Common Area Maintenance
$101.74 Monthly
Maintenance, Parking, Insurance, Common Area Maintenance
$101.74 MonthlyLOCATION! LOCATION! LOCATION! Welcome To 18 Shiraz Drive! Amazing 3 Story Freehold Townhouse In High Demand Area. Corner unit with lots of Lighting. Open Concept Living & Dining Area And Attached Garage. 3 Full bedrooms plus an office space on the ground level! and 3 bathrooms!. All Amenities Are At Door Step. Walking Distance To Banks, Plaza, School, Doctors, Multiple Eating Joints, Grocery Store, Library. One Bus To Go Station. Very close To Malls, Hospital, Hwy 410 And Many More...Perfect For An Investor Or First Time Home Buyer. LOW Maintenance Fee of $101.74 ( Snow Removal, Street Lights, Park Maint) (id:43697)
Property Details
| MLS® Number | W10744099 |
| Property Type | Single Family |
| Community Name | Sandringham-Wellington |
| AmenitiesNearBy | Schools, Public Transit, Park, Hospital |
| CommunityFeatures | Pet Restrictions |
| Features | Balcony |
| ParkingSpaceTotal | 2 |
| Structure | Porch |
Building
| BathroomTotal | 3 |
| BedroomsAboveGround | 3 |
| BedroomsBelowGround | 1 |
| BedroomsTotal | 4 |
| Appliances | Water Heater, Dishwasher, Dryer, Microwave, Refrigerator, Stove, Washer, Window Coverings |
| BasementFeatures | Walk Out |
| BasementType | N/a |
| CoolingType | Central Air Conditioning, Ventilation System |
| ExteriorFinish | Brick |
| FlooringType | Laminate, Tile |
| FoundationType | Concrete |
| HalfBathTotal | 1 |
| HeatingFuel | Natural Gas |
| HeatingType | Forced Air |
| StoriesTotal | 3 |
| SizeInterior | 1399.9886 - 1598.9864 Sqft |
| Type | Row / Townhouse |
Parking
| Attached Garage |
Land
| Acreage | No |
| LandAmenities | Schools, Public Transit, Park, Hospital |
| ZoningDescription | Residential |
Rooms
| Level | Type | Length | Width | Dimensions |
|---|---|---|---|---|
| Second Level | Dining Room | 2.91 m | 3.01 m | 2.91 m x 3.01 m |
| Second Level | Kitchen | 3.35 m | 2.91 m | 3.35 m x 2.91 m |
| Second Level | Living Room | 5.51 m | 3.68 m | 5.51 m x 3.68 m |
| Third Level | Primary Bedroom | 3.58 m | 3.3 m | 3.58 m x 3.3 m |
| Third Level | Bedroom 2 | 2.36 m | 2.43 m | 2.36 m x 2.43 m |
| Third Level | Bedroom 3 | 3.04 m | 2.52 m | 3.04 m x 2.52 m |
| Basement | Den | 3.01 m | 2.25 m | 3.01 m x 2.25 m |
Interested?
Contact us for more information










































