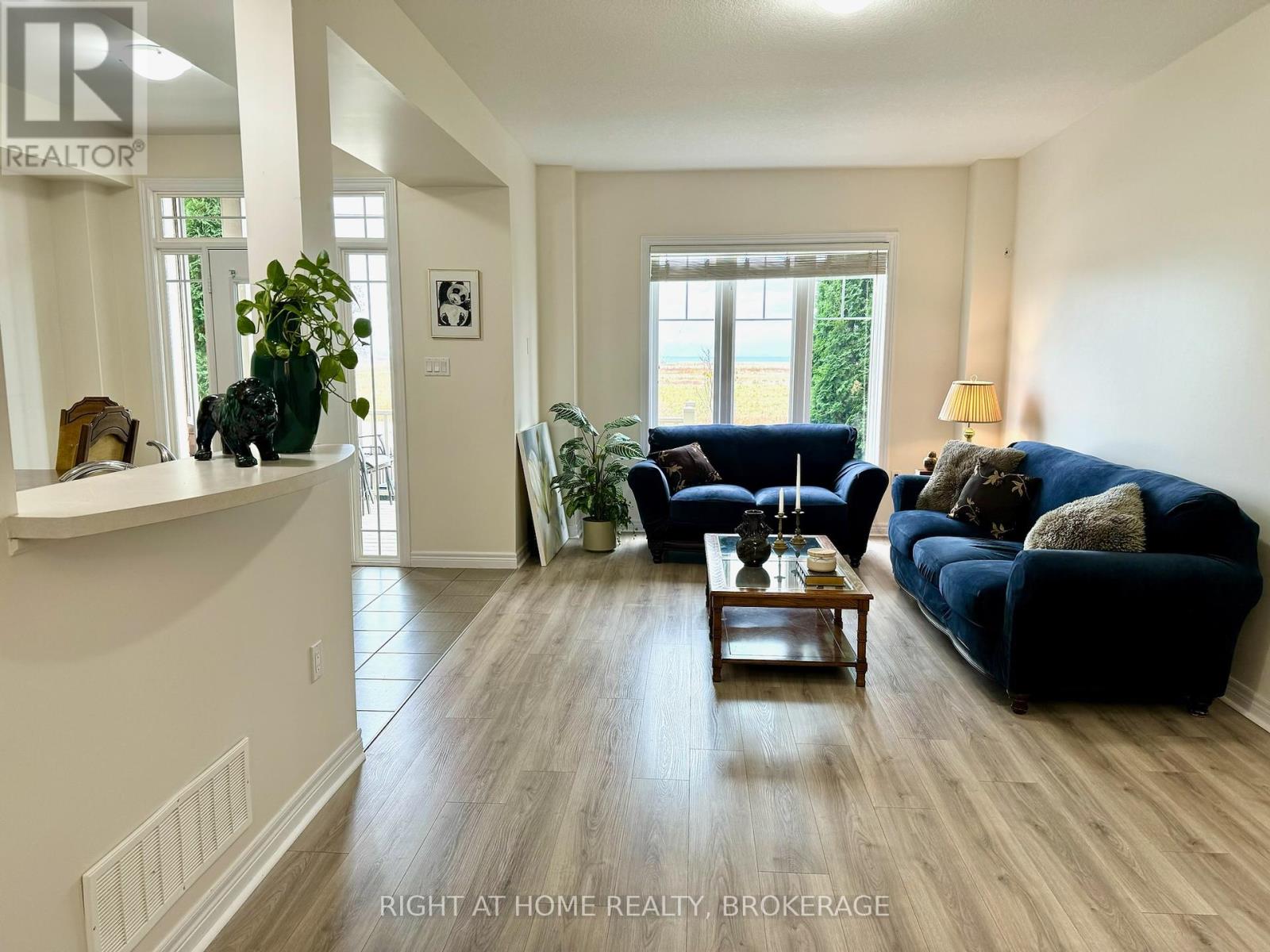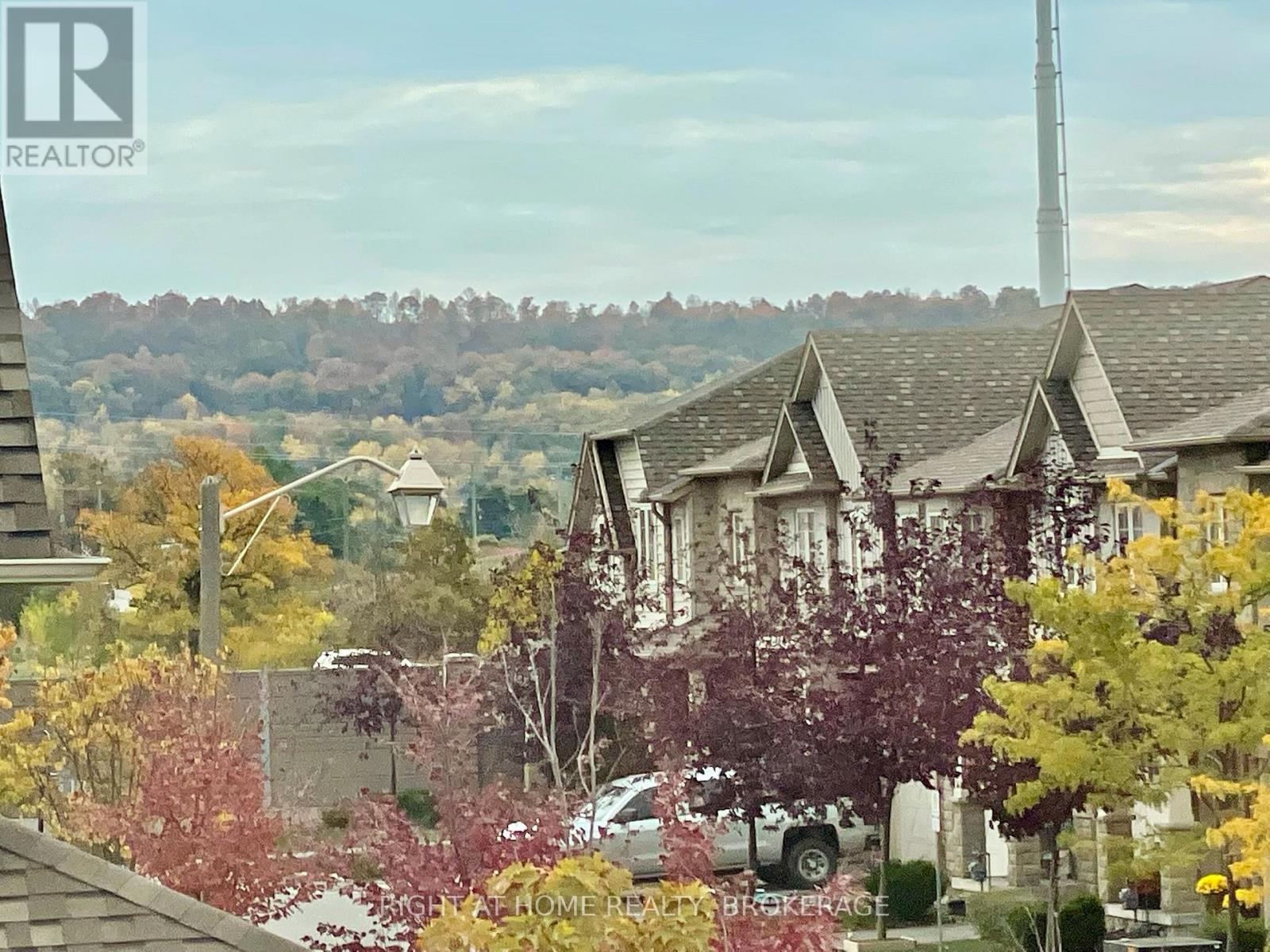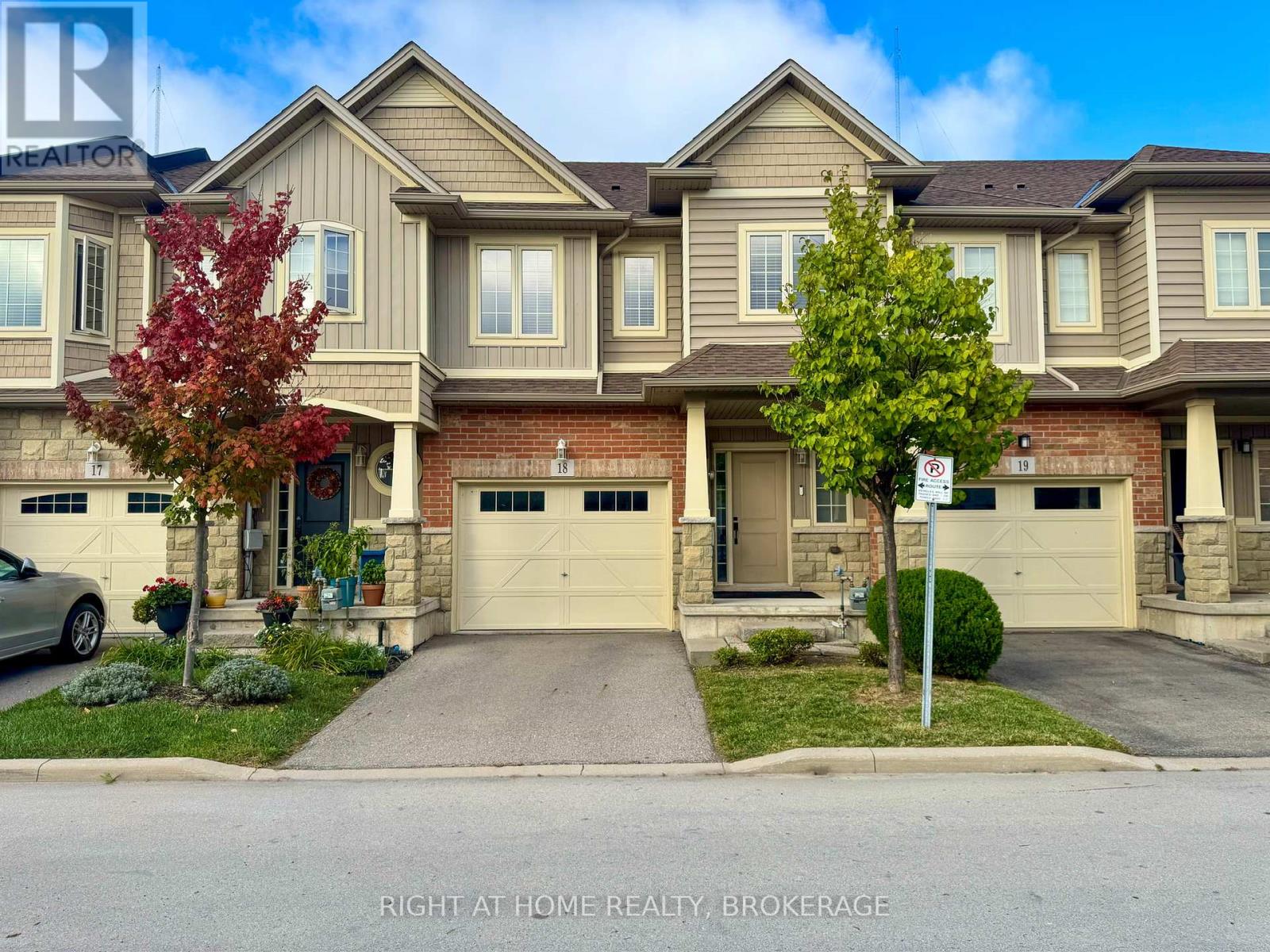3 Bedroom
3 Bathroom
1499.9875 - 1999.983 sqft
Central Air Conditioning
Forced Air
Waterfront
$800,000
BEAUTIFUL LAKE VIEWS! Welcome to your lakeside haven in the highly sought-after Grimsby-on-the-Lake community! This 1614sqft executive 3-bed, 2.5-bath townhome offers year round views of Lake Ontario with a serene meadow backdrop that enhances its peaceful ambiance. Enjoy waterfront living while being steps from trails, parks, shops, restaurants, & all urban amenities. Bright, open-concept main floor features 9-ft ceilings, spacious living/dining areas with large windows facing the lake, eat-in kitchen w/ ample storage, stainless steel appliances, espresso, shaker cabinets, and walk-out to a private deck where you can sip coffee & watch sunrises over the lake or stroll the scenic waterfront. 2nd floor features 3 generous sized bedrooms including a primary bedroom oasis with French doors, an oversized walk-in closet, private ensuite with soaker tub and corner shower, walk-out to private balcony, and stunning water views to wake up to every morning. Second bedroom offers views of the mountain/escarpment with spectacular fall colours. 2nd floor laundry for ultimate convenience. Full, unspoiled basement. Prime location: Steps to waterfront trails, shops, beach, off-leash dog park & conservation park. Easy, convenient access to QEW, GO station, Costco, grocery, shopping, restaurants, great schools & parks all at your fingertips. This home offers a lifestyle of comfort, convenience, and natural beauty. Freehold with condo road at $105/month. (id:43697)
Property Details
|
MLS® Number
|
X10845385 |
|
Property Type
|
Single Family |
|
Community Name
|
540 - Grimsby Beach |
|
Features
|
Carpet Free |
|
ParkingSpaceTotal
|
2 |
|
ViewType
|
Lake View, Mountain View, Unobstructed Water View |
|
WaterFrontType
|
Waterfront |
Building
|
BathroomTotal
|
3 |
|
BedroomsAboveGround
|
3 |
|
BedroomsTotal
|
3 |
|
Appliances
|
Dishwasher, Dryer, Range, Refrigerator, Washer, Window Coverings |
|
BasementDevelopment
|
Unfinished |
|
BasementType
|
Full (unfinished) |
|
ConstructionStyleAttachment
|
Attached |
|
CoolingType
|
Central Air Conditioning |
|
ExteriorFinish
|
Stone, Vinyl Siding |
|
FoundationType
|
Poured Concrete |
|
HalfBathTotal
|
1 |
|
HeatingFuel
|
Natural Gas |
|
HeatingType
|
Forced Air |
|
StoriesTotal
|
2 |
|
SizeInterior
|
1499.9875 - 1999.983 Sqft |
|
Type
|
Row / Townhouse |
|
UtilityWater
|
Municipal Water |
Parking
|
Attached Garage
|
|
|
Inside Entry
|
|
Land
|
AccessType
|
Year-round Access |
|
Acreage
|
No |
|
Sewer
|
Sanitary Sewer |
|
SizeDepth
|
81 Ft ,8 In |
|
SizeFrontage
|
21 Ft ,6 In |
|
SizeIrregular
|
21.5 X 81.7 Ft |
|
SizeTotalText
|
21.5 X 81.7 Ft |
Rooms
| Level |
Type |
Length |
Width |
Dimensions |
|
Second Level |
Primary Bedroom |
4.16 m |
5.58 m |
4.16 m x 5.58 m |
|
Second Level |
Bedroom 2 |
3.14 m |
2.99 m |
3.14 m x 2.99 m |
|
Second Level |
Bedroom 3 |
2.99 m |
2.87 m |
2.99 m x 2.87 m |
|
Second Level |
Bathroom |
|
|
Measurements not available |
|
Second Level |
Bathroom |
|
|
Measurements not available |
|
Second Level |
Laundry Room |
|
|
Measurements not available |
|
Basement |
Other |
|
|
Measurements not available |
|
Main Level |
Kitchen |
2.64 m |
3.2 m |
2.64 m x 3.2 m |
|
Main Level |
Eating Area |
2.74 m |
2.99 m |
2.74 m x 2.99 m |
|
Main Level |
Living Room |
3.5 m |
6.8 m |
3.5 m x 6.8 m |
https://www.realtor.ca/real-estate/27679931/18-8-lakelawn-road-grimsby-540-grimsby-beach-540-grimsby-beach









































