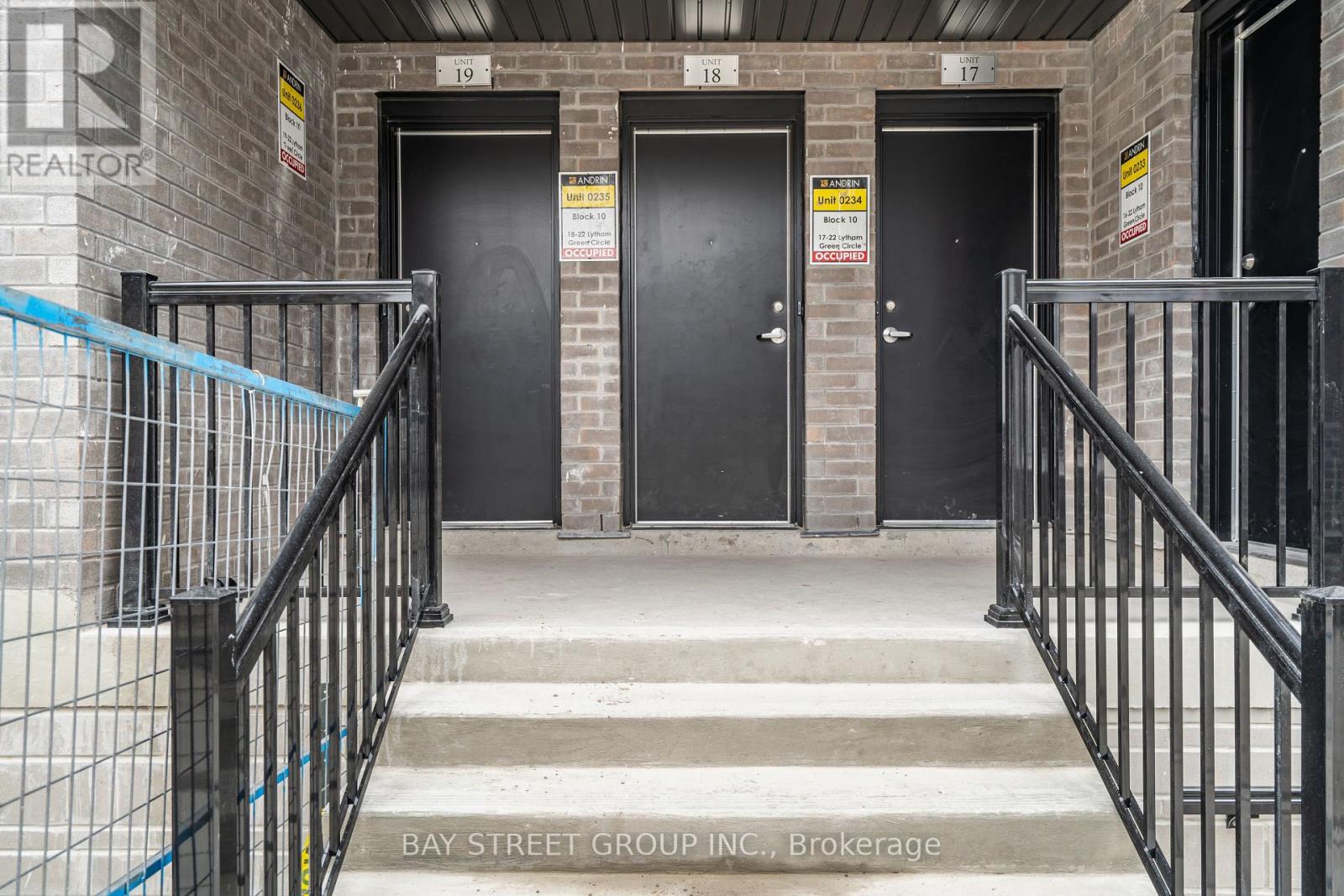18 - 22 Lytham Green Circle Newmarket, Ontario L3Y 0H3
$728,888Maintenance, Insurance, Parking
$199.95 Monthly
Maintenance, Insurance, Parking
$199.95 MonthlyAssignment Sale Currently in Occupancy! This brand-new, never-lived-in 2-bedroom, 1.5-bathroom upper interior townhome at Glenway Urban Towns features 1,235 sq ft of living space and a 356 sq ft rooftop terrace. With a luxury brick faade, large windows for natural light, and 9-ft ceilings on both floors, this spacious home boasts over $8K in premium builder upgrades. These include pot lights, smooth ceilings throughout, upgraded kitchen cabinetry, a stunning 23 undermount kitchen sink with a satin brushed finish, and Moen faucets. Professionally landscaped grounds feature walking paths, play zones, a private park, and a dog park. Centrally located by Yonge & Davis, this prime Newmarket location is steps from the Newmarket Bus Terminal (GO & VIVA transit), Upper Canada Mall, and major retailers like Costco and Walmart. Extremely competitive price @ $590/PSF; This upper unit is priced comparably to main/basement units. Highly motivated seller! Includes 1 underground parking spot. (id:43697)
Property Details
| MLS® Number | N10874730 |
| Property Type | Single Family |
| Community Name | Glenway Estates |
| AmenitiesNearBy | Public Transit, Hospital, Park, Schools |
| CommunityFeatures | Pet Restrictions, Community Centre |
| ParkingSpaceTotal | 1 |
Building
| BathroomTotal | 2 |
| BedroomsAboveGround | 2 |
| BedroomsTotal | 2 |
| Amenities | Visitor Parking |
| Appliances | Dishwasher, Dryer, Microwave, Range, Refrigerator, Stove, Washer |
| CoolingType | Central Air Conditioning |
| ExteriorFinish | Brick, Concrete |
| HalfBathTotal | 1 |
| HeatingFuel | Natural Gas |
| HeatingType | Forced Air |
| SizeInterior | 1199.9898 - 1398.9887 Sqft |
| Type | Row / Townhouse |
Parking
| Underground |
Land
| Acreage | No |
| LandAmenities | Public Transit, Hospital, Park, Schools |
Interested?
Contact us for more information


















