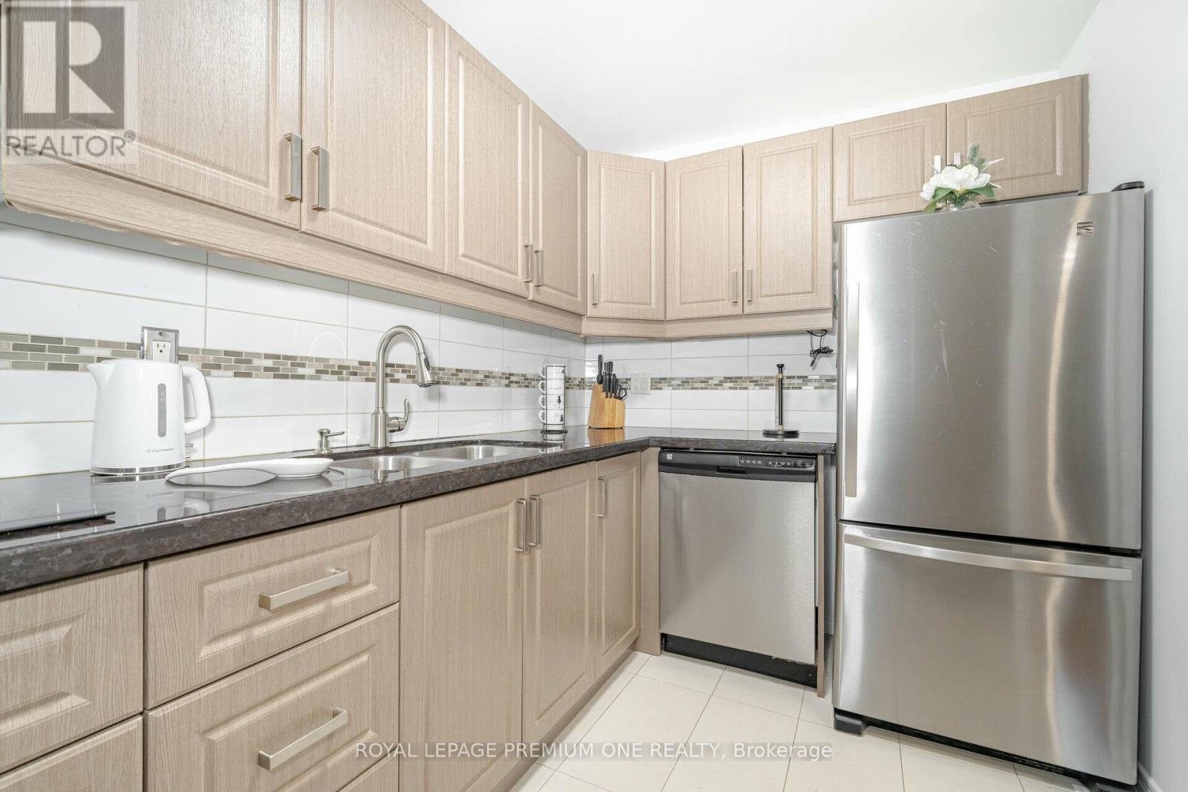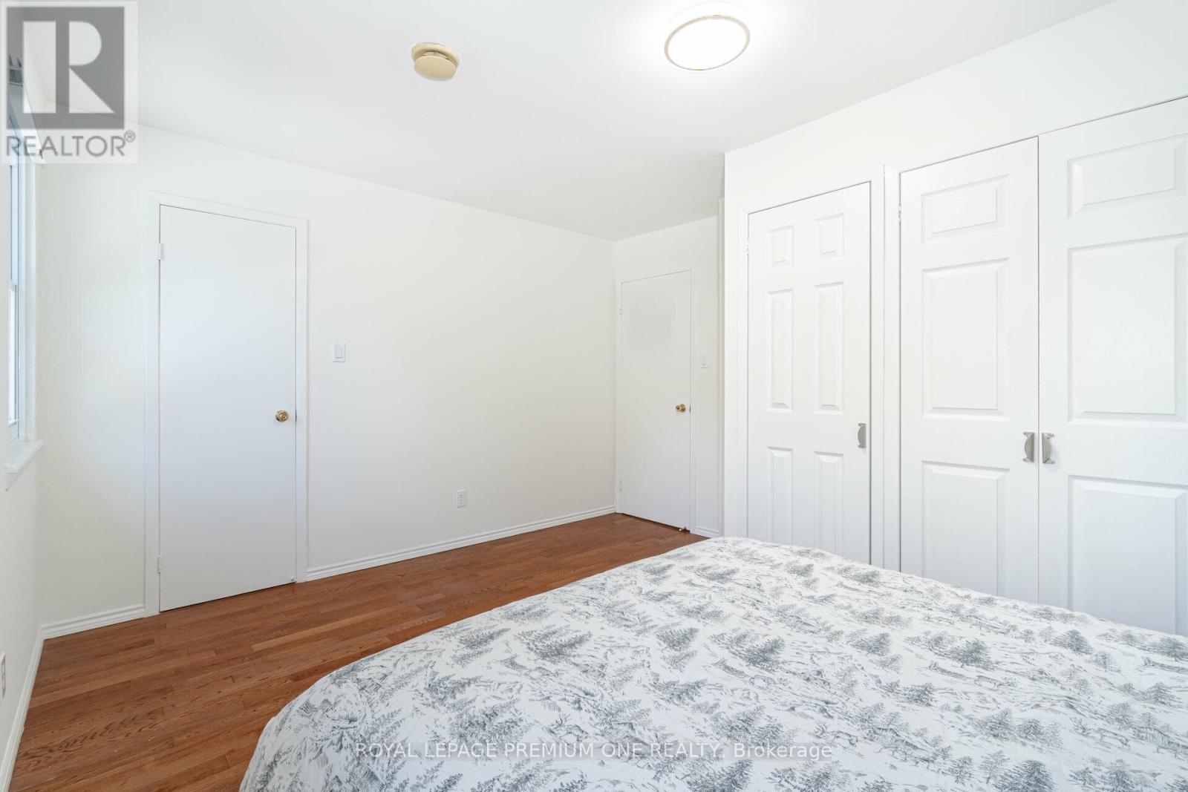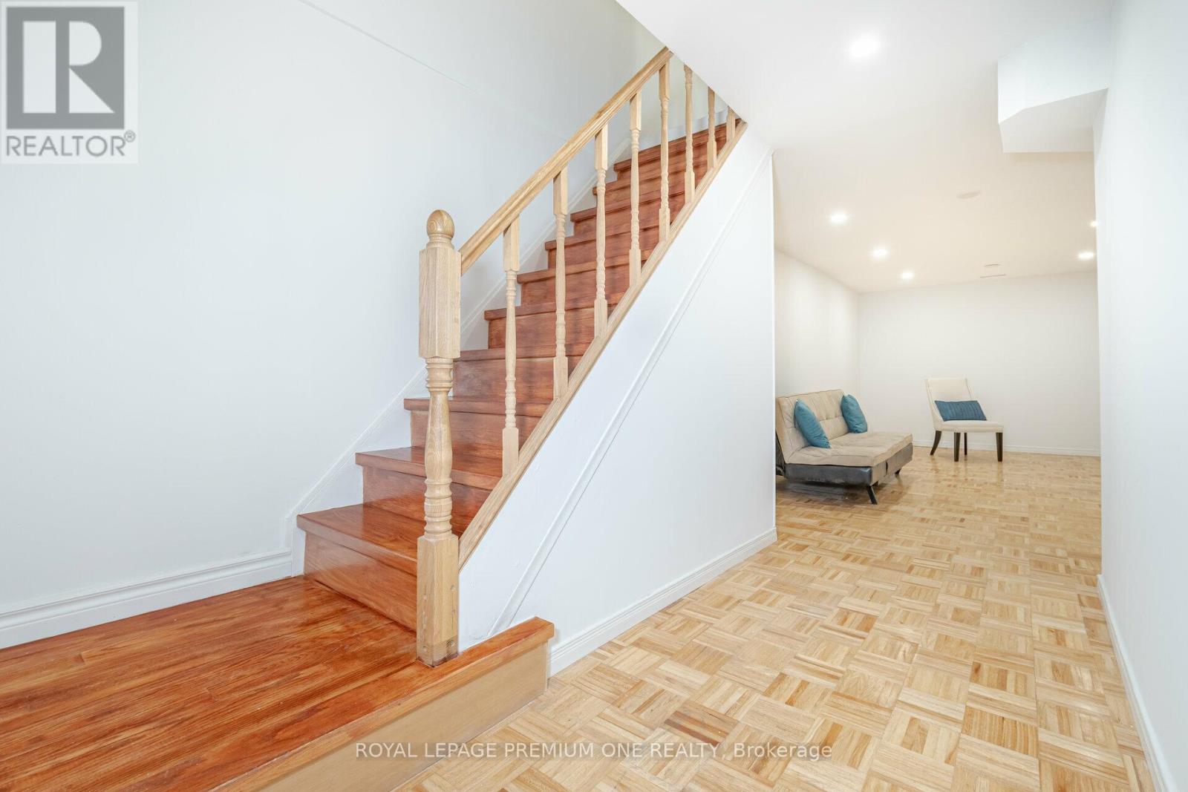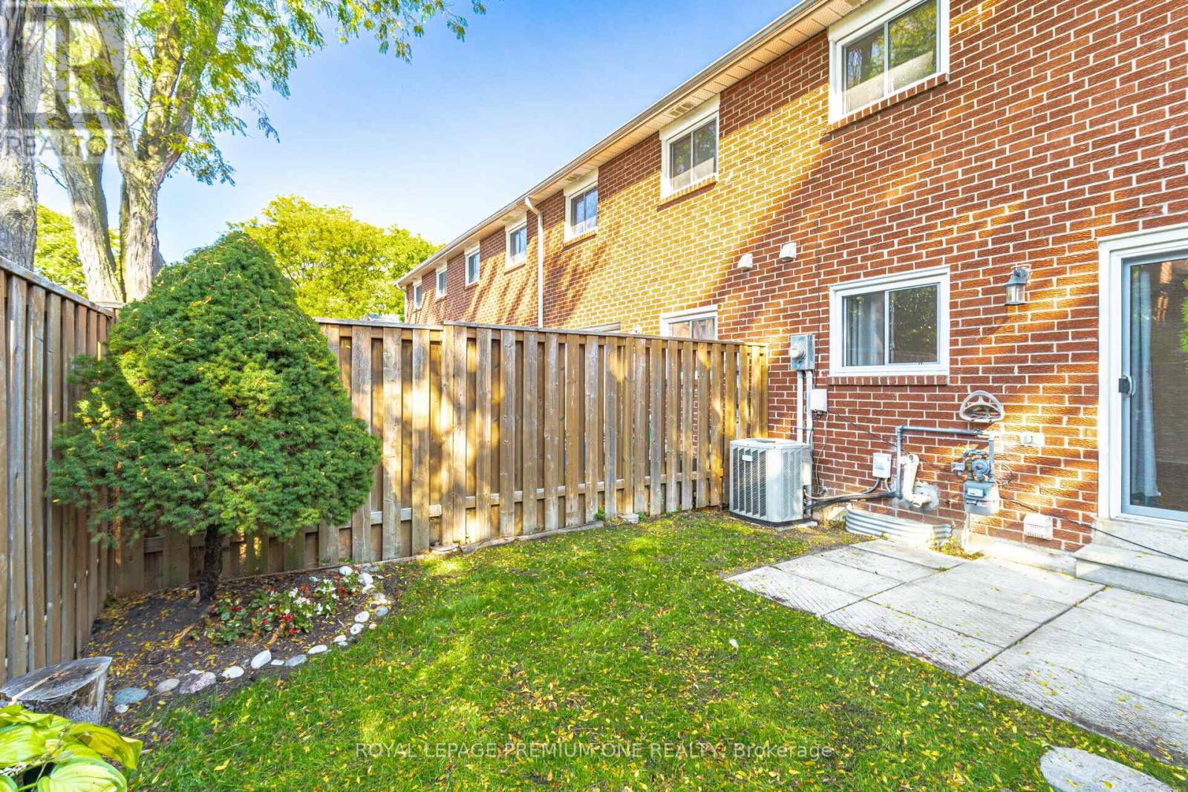3 Bedroom
2 Bathroom
1199.9898 - 1398.9887 sqft
Outdoor Pool
Central Air Conditioning
Forced Air
$799,900Maintenance, Common Area Maintenance, Insurance, Parking, Water
$532.50 Monthly
Welcome to Johnsview Village in Thornhill's upscale community. This stunning 3-bedroom freshly painted townhouse offers Hardwood flr throughout, Hardwood & ceramic flrs on main floor, and finished basement. The home boasts Large Dining/Living Area combined with walkout to Patio from the Living Room, Spacious Kitchen, and three generously sized bedrooms, each with ample closet space, providing plenty of room for relaxation and privacy. The finished basement is a versatile space that can serve as a family room, home office, or fitness area, making it ideal for modern living. Community amenities include a well-maintained outdoor pool, perfect for summer relaxation, and tennis court for active recreation. With ample visitor parking, hosting guests is easy and stress-free. Situated in a vibrant, family-friendly neighborhood, this townhouse is close to parks, shopping, and major transit routes, making it an excellent choice for both convenience and lifestyle. **** EXTRAS **** Steps To all Bayview/John Bus Stations,School,Library,Community/Fitness centre,seniors centre,Early childhood Learning,Drug Store,Grocery Store,Restaurants.Facilities: outdoor pool,tennis court, park w/soccer field,basketball & much more. (id:43697)
Property Details
|
MLS® Number
|
N10929937 |
|
Property Type
|
Single Family |
|
Community Name
|
Aileen-Willowbrook |
|
AmenitiesNearBy
|
Park, Public Transit, Schools |
|
CommunityFeatures
|
Pet Restrictions, Community Centre |
|
ParkingSpaceTotal
|
2 |
|
PoolType
|
Outdoor Pool |
|
Structure
|
Tennis Court |
Building
|
BathroomTotal
|
2 |
|
BedroomsAboveGround
|
3 |
|
BedroomsTotal
|
3 |
|
Amenities
|
Visitor Parking |
|
Appliances
|
Dishwasher, Dryer, Refrigerator, Stove, Washer, Window Coverings |
|
BasementDevelopment
|
Finished |
|
BasementType
|
N/a (finished) |
|
CoolingType
|
Central Air Conditioning |
|
ExteriorFinish
|
Brick, Stucco |
|
HeatingFuel
|
Natural Gas |
|
HeatingType
|
Forced Air |
|
StoriesTotal
|
2 |
|
SizeInterior
|
1199.9898 - 1398.9887 Sqft |
|
Type
|
Row / Townhouse |
Parking
Land
|
Acreage
|
No |
|
FenceType
|
Fenced Yard |
|
LandAmenities
|
Park, Public Transit, Schools |
Rooms
| Level |
Type |
Length |
Width |
Dimensions |
|
Second Level |
Primary Bedroom |
|
|
Measurements not available |
|
Second Level |
Bedroom 2 |
|
|
Measurements not available |
|
Second Level |
Bedroom 3 |
|
|
Measurements not available |
|
Basement |
Recreational, Games Room |
|
|
Measurements not available |
|
Basement |
Laundry Room |
|
|
Measurements not available |
|
Main Level |
Foyer |
|
|
Measurements not available |
|
Main Level |
Living Room |
|
|
Measurements not available |
|
Main Level |
Dining Room |
|
|
Measurements not available |
|
Main Level |
Kitchen |
|
|
Measurements not available |
https://www.realtor.ca/real-estate/27684676/178-8-norris-way-markham-aileen-willowbrook-aileen-willowbrook




































