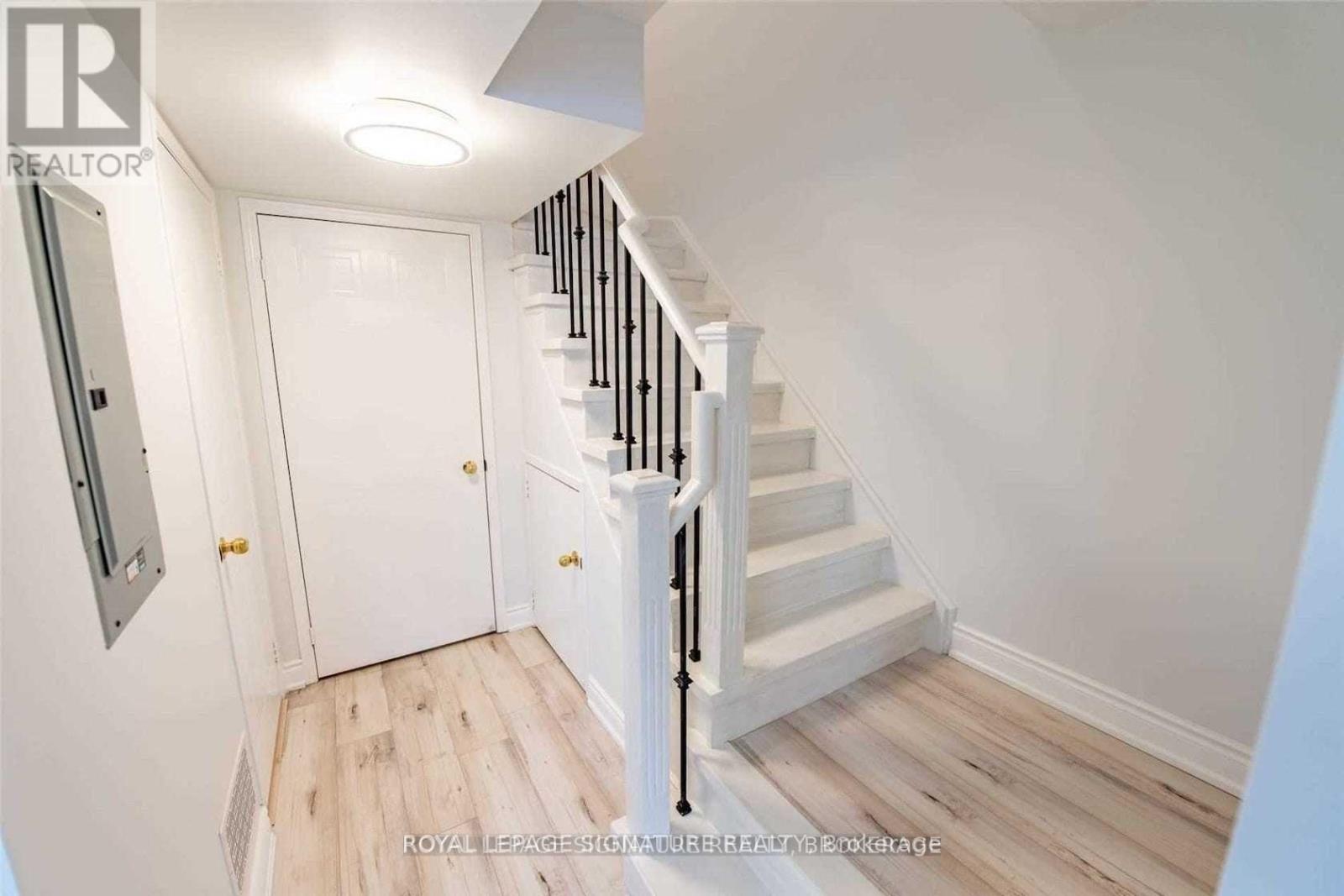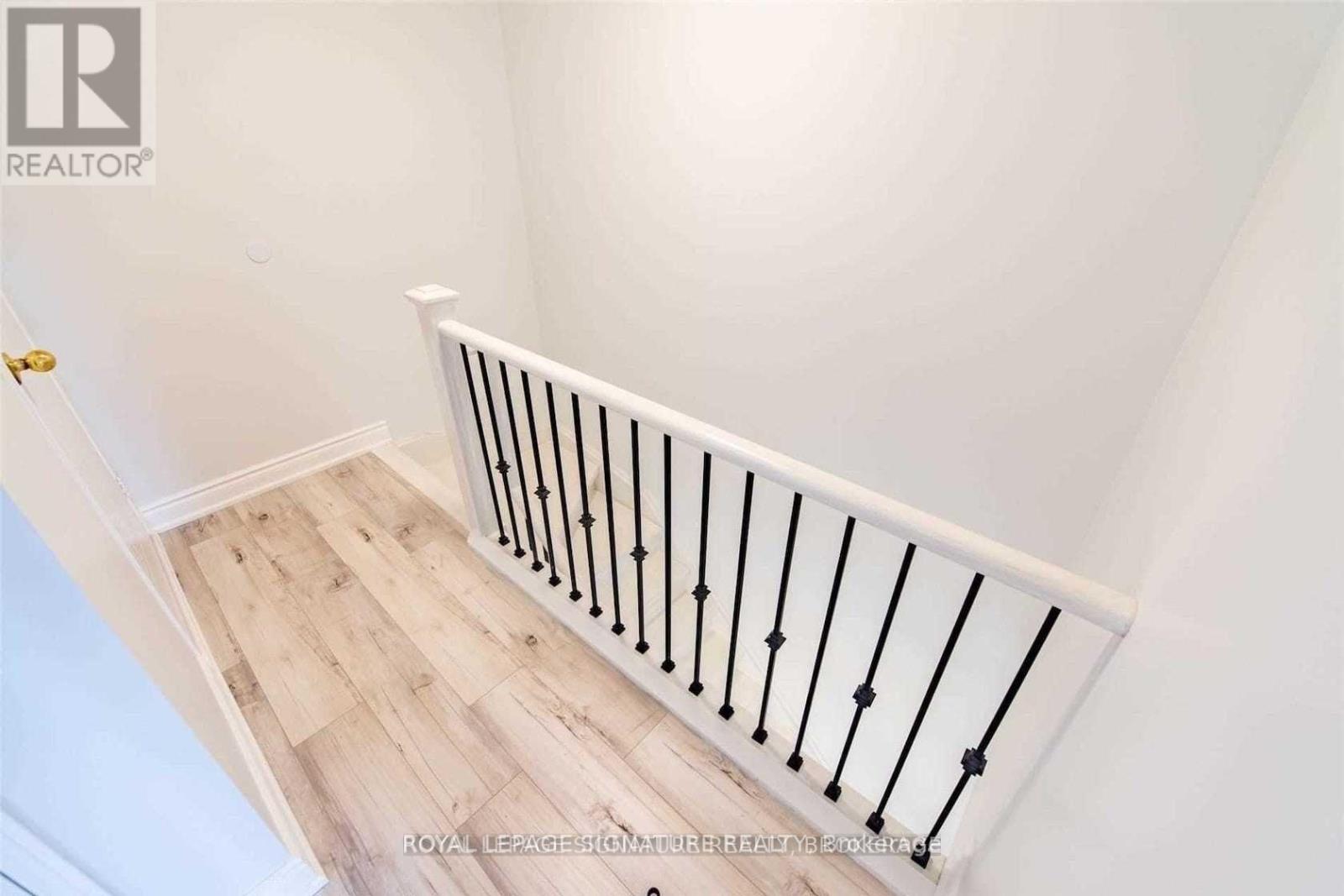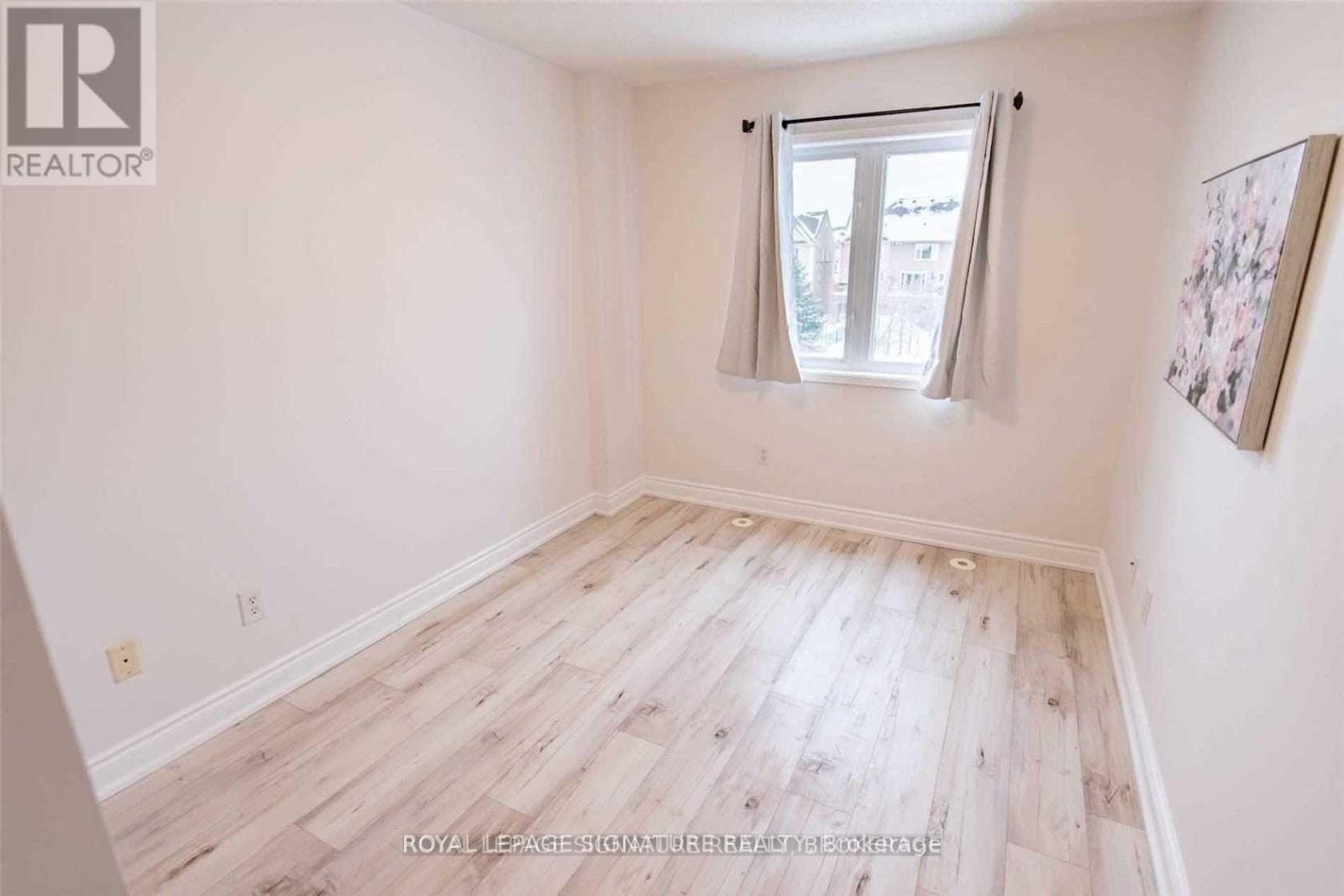178 - 4975 Southampton Drive Mississauga, Ontario L5M 8C9
$670,000Maintenance, Water, Common Area Maintenance, Insurance, Parking
$341.08 Monthly
Maintenance, Water, Common Area Maintenance, Insurance, Parking
$341.08 MonthlyBright, And Reno'd 2 Bed 2 Bath Stacked Townhouse In Sought After Churchill Meadows. Open Concept Main Flr W Ss Appliances And Modern Finishes Throughout. Master Bdrm Includes W/O To Balcony, UpperLevel Also Features Convenient 2nd Floor Laundry With Washer/Dryer. Central Location With Easy Access To 403 Just Around The Corner And Close To All Amenities. **** EXTRAS **** S/S Fridge, S/S Stove, S/S, Built-In Dishwasher, Stacked Washer/Dryer, All Led Lighting Throughout, Pot Lights In Powder Room And Bathroom, Motion Lights Switch In Storage Closet, Scheduled Light Switch For Front Door Light. (id:43697)
Property Details
| MLS® Number | W9303774 |
| Property Type | Single Family |
| Neigbourhood | Churchill Meadows |
| Community Name | Churchill Meadows |
| Amenities Near By | Hospital, Park, Public Transit, Schools |
| Community Features | Pet Restrictions |
| Features | Balcony |
| Parking Space Total | 1 |
Building
| Bathroom Total | 2 |
| Bedrooms Above Ground | 2 |
| Bedrooms Total | 2 |
| Amenities | Visitor Parking |
| Cooling Type | Central Air Conditioning |
| Exterior Finish | Brick |
| Flooring Type | Hardwood, Ceramic |
| Half Bath Total | 1 |
| Heating Fuel | Natural Gas |
| Heating Type | Forced Air |
| Size Interior | 800 - 899 Ft2 |
| Type | Row / Townhouse |
Land
| Acreage | No |
| Land Amenities | Hospital, Park, Public Transit, Schools |
Rooms
| Level | Type | Length | Width | Dimensions |
|---|---|---|---|---|
| Second Level | Primary Bedroom | 2.77 m | 3.88 m | 2.77 m x 3.88 m |
| Second Level | Bedroom 2 | 2.51 m | 2.68 m | 2.51 m x 2.68 m |
| Second Level | Laundry Room | Measurements not available | ||
| Second Level | Bathroom | Measurements not available | ||
| Main Level | Living Room | 4.2 m | 3.88 m | 4.2 m x 3.88 m |
| Main Level | Dining Room | 4.2 m | 3.88 m | 4.2 m x 3.88 m |
| Main Level | Kitchen | 2.77 m | 2.28 m | 2.77 m x 2.28 m |
Contact Us
Contact us for more information





















