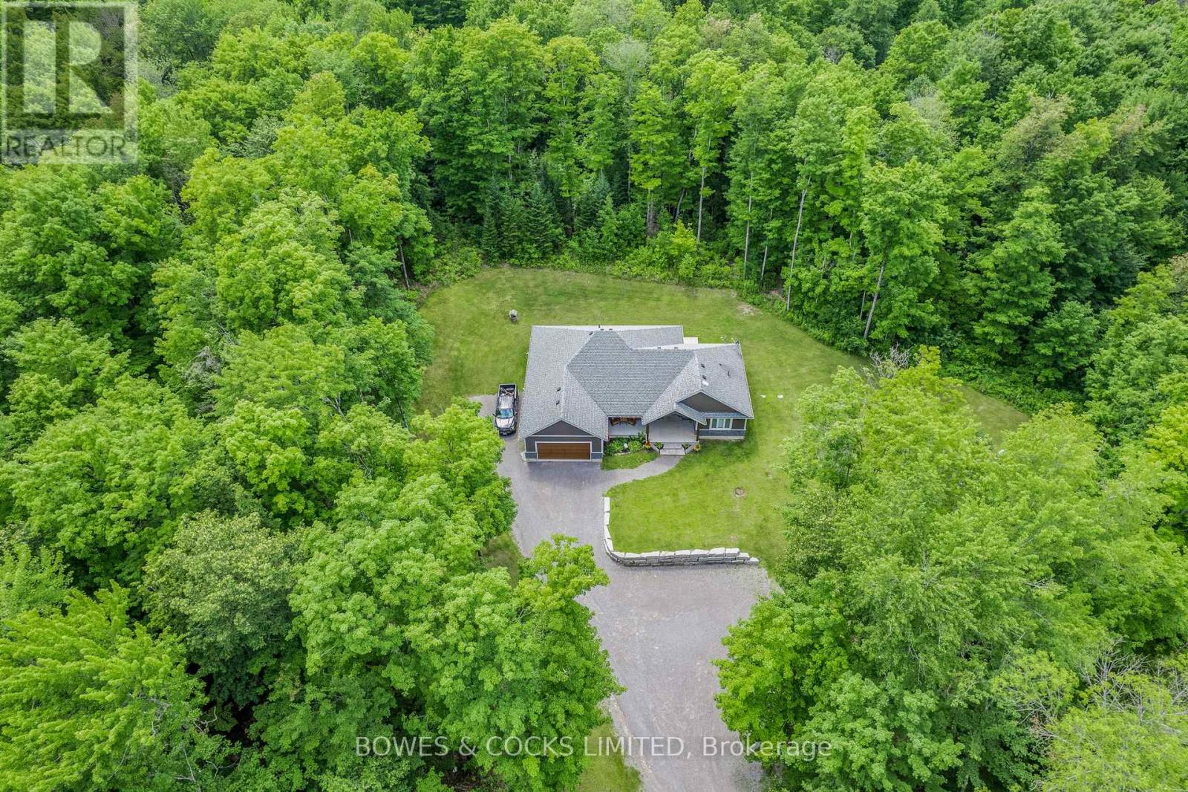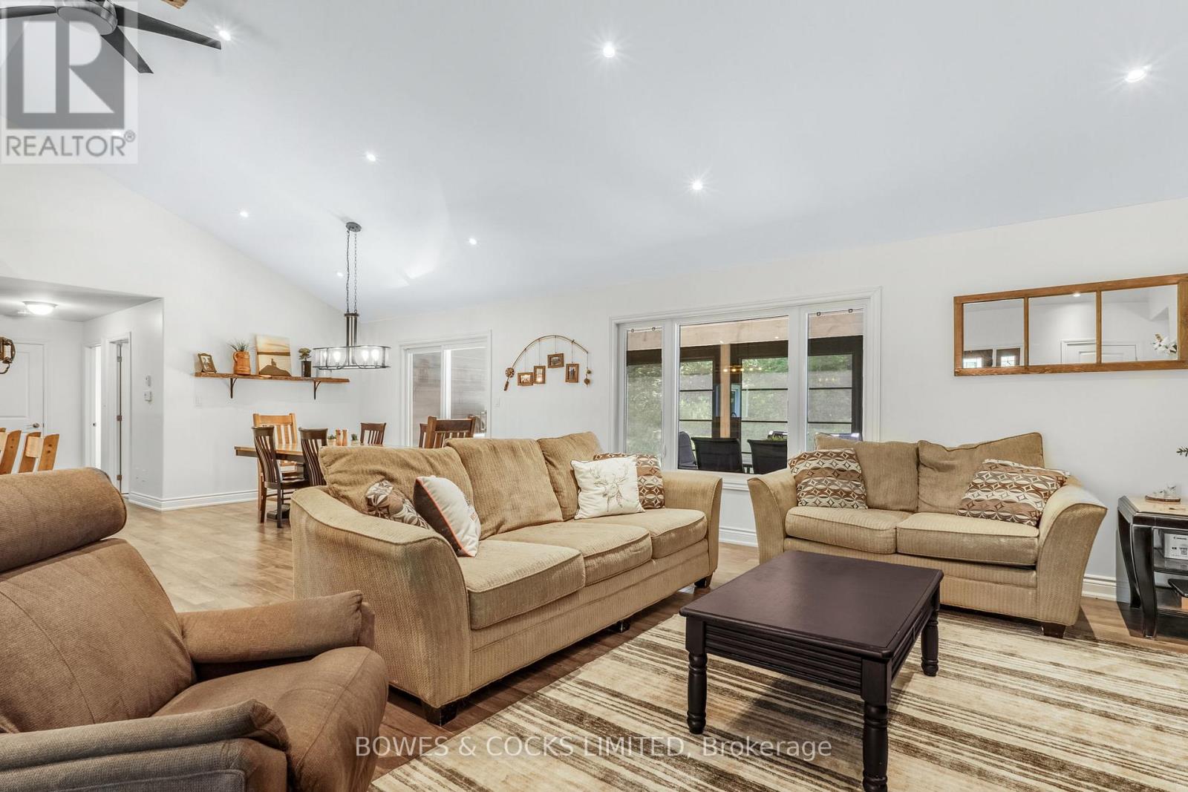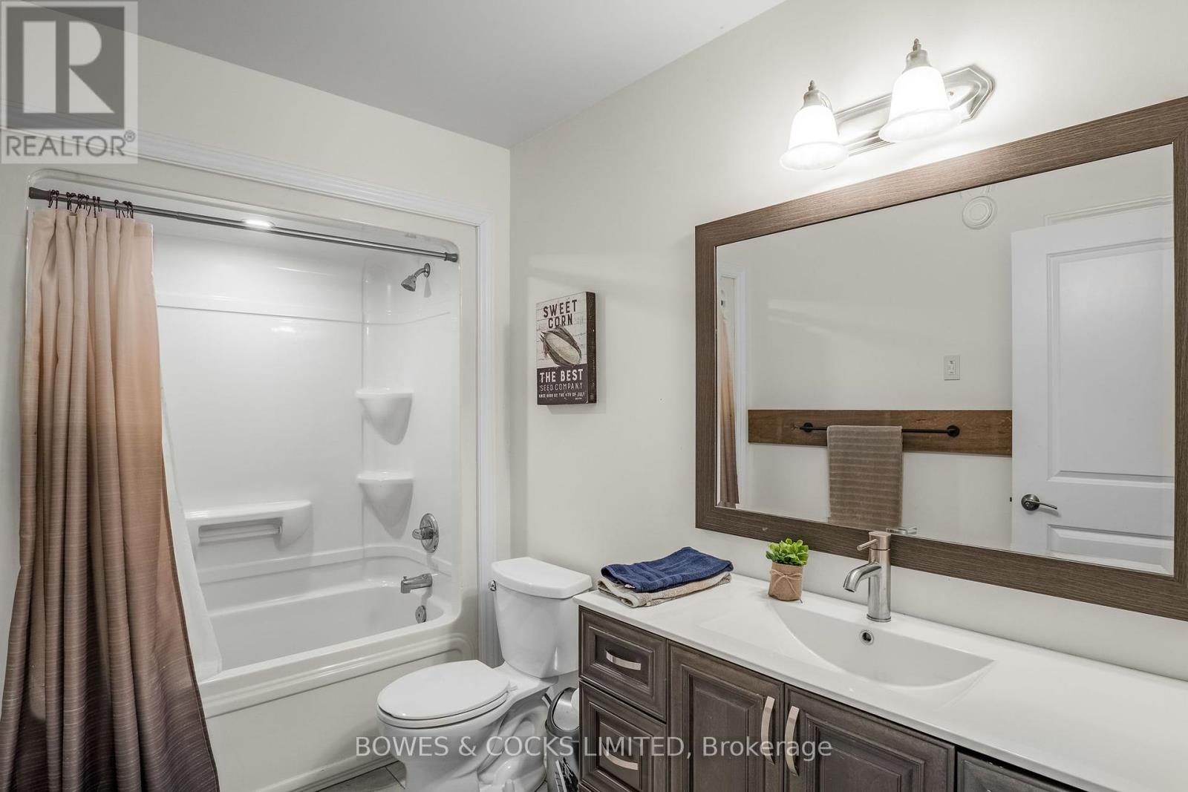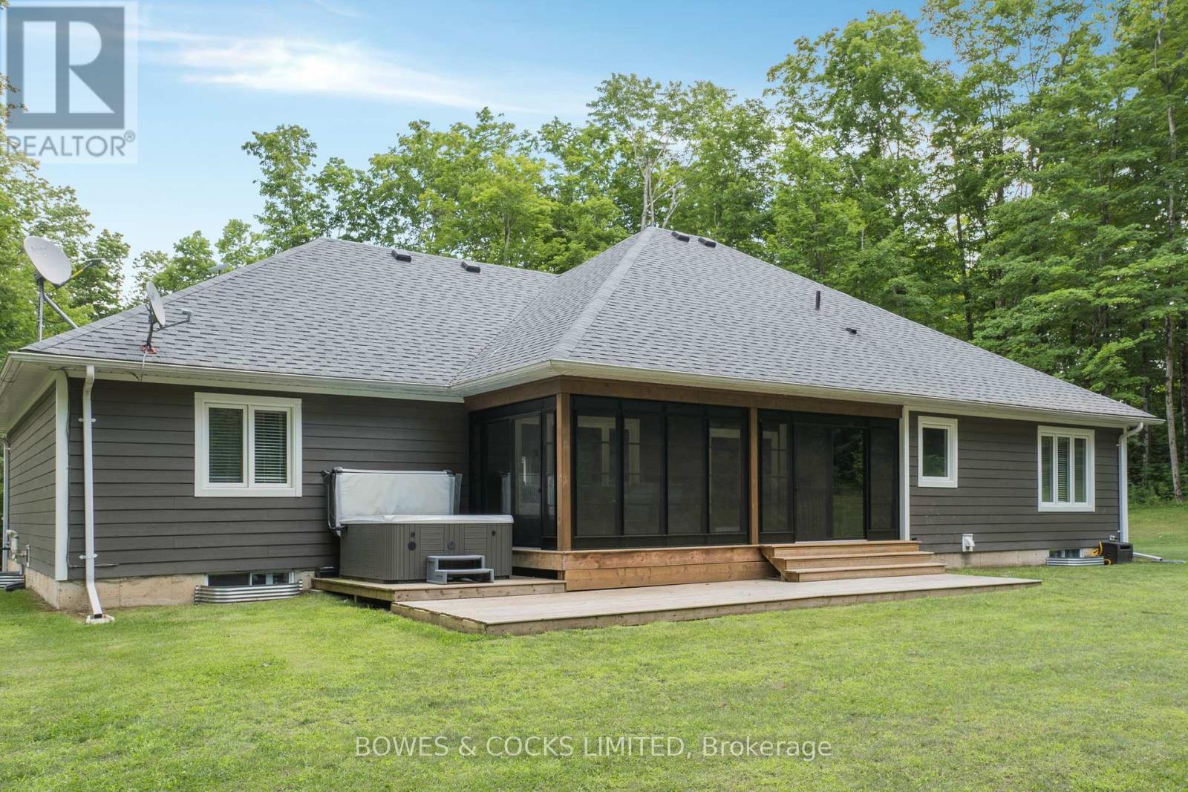1776 County Road 46 Havelock-Belmont-Methuen, Ontario K0L 1Z0
$949,900
Extremely private custom built bungalow on 2 acres. As you drive down the long, tree covered driveway, you are immersed in peacefulness. The gorgeous covered entryway will give you a sense of pride every time you walk in the front door. Offering 3+2 beds, this 1910 sq. ft. home with a finished lower level has room for everyone. Open concept main floor with cathedral ceilings and post and beam accents. Beautiful kitchen with a huge granite island. Walkout to a 3 season sunroom that leads to the hot tub and spacious rear deck. Primary bedroom with massive walk-in closet and 5 pc ensuite bath featuring a glass shower and soaker tub. On the opposite side of the house you will find two additional bedrooms and a 4 pc bath. The recently finished lower level is wide open leaving room for a pool table and/or home gym. Two additional bedrooms, a framed in bathroom, and plenty of storage. Heated oversized 2 car garage. Nicely landscaped lot with Armour Stone. Generlink attached to hydrometer. Close to many lakes and less than 10 minutes to all amenities. This sale also includes a separate 2 acre lot in the sale price! Too many features to mention, please review feature sheet. This home is not to be missed! (id:43697)
Property Details
| MLS® Number | X10433798 |
| Property Type | Single Family |
| Community Name | Rural Havelock-Belmont-Methuen |
| Features | Sump Pump |
| ParkingSpaceTotal | 12 |
Building
| BathroomTotal | 2 |
| BedroomsAboveGround | 3 |
| BedroomsBelowGround | 2 |
| BedroomsTotal | 5 |
| Appliances | Garage Door Opener Remote(s), Water Heater, Water Softener, Water Treatment, Dryer, Hot Tub, Refrigerator, Stove, Washer, Window Coverings |
| ArchitecturalStyle | Bungalow |
| BasementDevelopment | Finished |
| BasementType | Full (finished) |
| ConstructionStyleAttachment | Detached |
| CoolingType | Central Air Conditioning |
| ExteriorFinish | Stone |
| FoundationType | Poured Concrete |
| HeatingFuel | Propane |
| HeatingType | Forced Air |
| StoriesTotal | 1 |
| SizeInterior | 1499.9875 - 1999.983 Sqft |
| Type | House |
| UtilityPower | Generator |
Parking
| Attached Garage |
Land
| Acreage | Yes |
| Sewer | Septic System |
| SizeDepth | 450 Ft |
| SizeFrontage | 200 Ft |
| SizeIrregular | 200 X 450 Ft |
| SizeTotalText | 200 X 450 Ft|2 - 4.99 Acres |
| ZoningDescription | Ru |
Rooms
| Level | Type | Length | Width | Dimensions |
|---|---|---|---|---|
| Basement | Bedroom 4 | 4.22 m | 3.94 m | 4.22 m x 3.94 m |
| Basement | Bedroom 5 | 4.17 m | 4.31 m | 4.17 m x 4.31 m |
| Basement | Recreational, Games Room | 15.24 m | 7.91 m | 15.24 m x 7.91 m |
| Main Level | Kitchen | 5.25 m | 3.83 m | 5.25 m x 3.83 m |
| Main Level | Dining Room | 4.24 m | 3.86 m | 4.24 m x 3.86 m |
| Main Level | Living Room | 4.99 m | 7.02 m | 4.99 m x 7.02 m |
| Main Level | Sunroom | 7.15 m | 2.87 m | 7.15 m x 2.87 m |
| Main Level | Primary Bedroom | 4.34 m | 5.33 m | 4.34 m x 5.33 m |
| Main Level | Bedroom 2 | 4.11 m | 3.83 m | 4.11 m x 3.83 m |
| Main Level | Bedroom 3 | 4.1 m | 3.88 m | 4.1 m x 3.88 m |
| Main Level | Bathroom | 3.04 m | 1.75 m | 3.04 m x 1.75 m |
| Main Level | Laundry Room | 1.96 m | 2.29 m | 1.96 m x 2.29 m |
Utilities
| Cable | Available |
| DSL* | Available |
Interested?
Contact us for more information









































