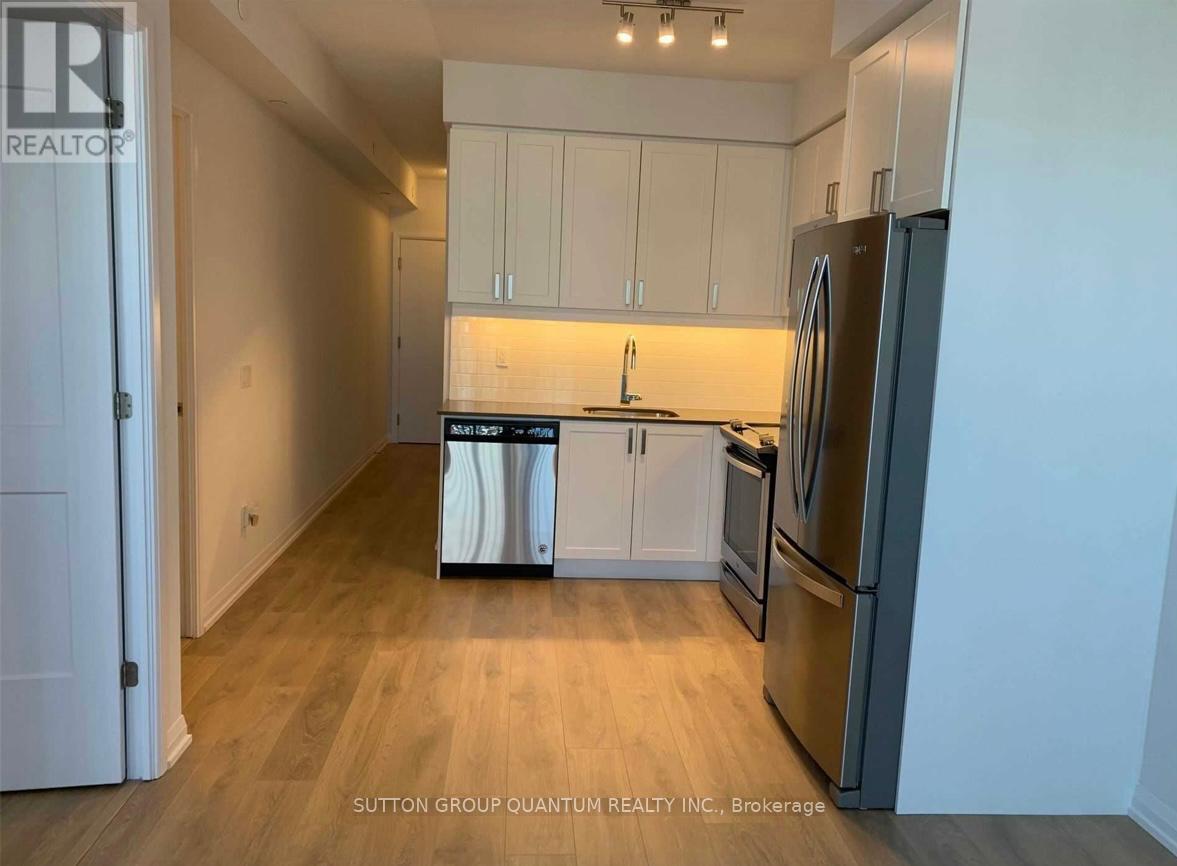1712 - 7895 Jane Street Vaughan, Ontario L4K 0K2
$615,000Maintenance, Common Area Maintenance, Parking, Insurance
$498.69 Monthly
Maintenance, Common Area Maintenance, Parking, Insurance
$498.69 MonthlyStunning 1 + 1 Bedroom Condo In a Newer Luxury Building! Great Layout Featuring 9 Ft Ceiling, Plenty Of Natural Light, A Private Den with closet large enough to accommodate a second bed! Modern Kitchen With Stainless Steel Appliances, Quartz Countertop & Backsplash, And Undermount Lighting. Large Balcony With Gorgeous, Unobstructed West Views! Includes Ensuite Laundry, Underground Parking Spot, And Storage Locker. Great Area - Minutes To All Needs Including Public Transit, Subway Stations, Highways, Shopping, Restaurants, Schools, York University, YMCA And More! Amazing Building Amenities Including Plenty Of Visitor Parking, Large Gym, Yoga Room, Hot Tub, Steam Room, Sauna, Theatre Room, Games Room, Two Gorgeous Party Rooms, Two Dining Rooms, And Outdoor BBQ Area! **EXTRAS** Electric Light Fixtures; Window Coverings; Stainless Steel Stove, Refrigerator, Dishwasher, Built-In Microwave; Washer & Dryer (id:43697)
Property Details
| MLS® Number | N11986621 |
| Property Type | Single Family |
| Community Name | Concord |
| Amenities Near By | Public Transit |
| Community Features | Pet Restrictions, Community Centre |
| Features | Balcony |
| Parking Space Total | 1 |
| View Type | View |
Building
| Bathroom Total | 1 |
| Bedrooms Above Ground | 1 |
| Bedrooms Below Ground | 1 |
| Bedrooms Total | 2 |
| Amenities | Security/concierge, Recreation Centre, Exercise Centre, Party Room, Sauna, Storage - Locker |
| Appliances | Dishwasher, Dryer, Microwave, Refrigerator, Stove, Washer, Window Coverings |
| Cooling Type | Central Air Conditioning |
| Exterior Finish | Concrete |
| Flooring Type | Laminate |
| Heating Fuel | Natural Gas |
| Heating Type | Forced Air |
| Size Interior | 500 - 599 Ft2 |
| Type | Apartment |
Parking
| Underground | |
| No Garage |
Land
| Acreage | No |
| Land Amenities | Public Transit |
Rooms
| Level | Type | Length | Width | Dimensions |
|---|---|---|---|---|
| Main Level | Living Room | 3.1 m | 6 m | 3.1 m x 6 m |
| Main Level | Dining Room | 3.1 m | 6 m | 3.1 m x 6 m |
| Main Level | Kitchen | 3.1 m | 6 m | 3.1 m x 6 m |
| Main Level | Primary Bedroom | 3.5 m | 2.9 m | 3.5 m x 2.9 m |
| Main Level | Den | 2.5 m | 2.5 m | 2.5 m x 2.5 m |
https://www.realtor.ca/real-estate/27948696/1712-7895-jane-street-vaughan-concord-concord
Contact Us
Contact us for more information


















