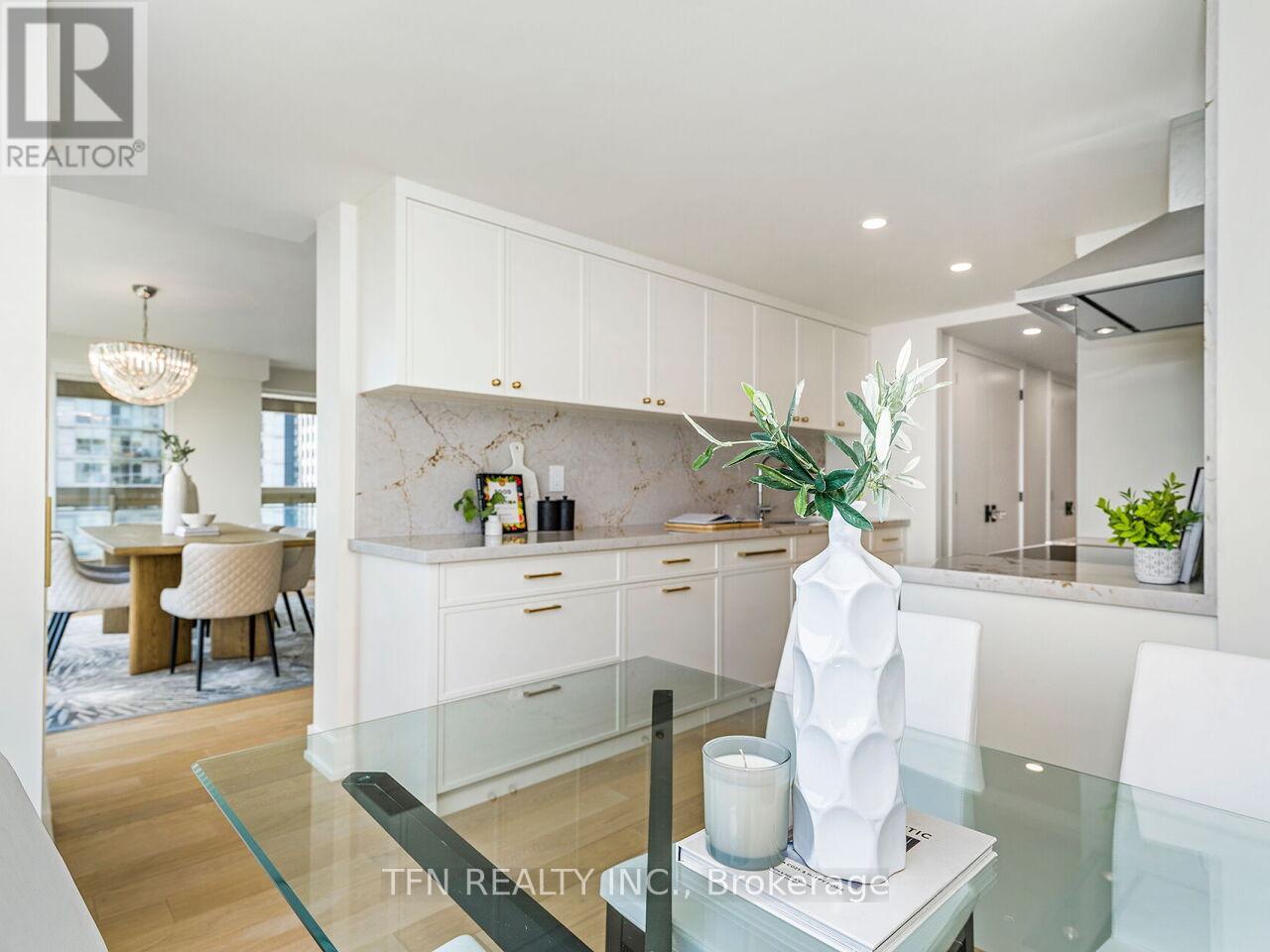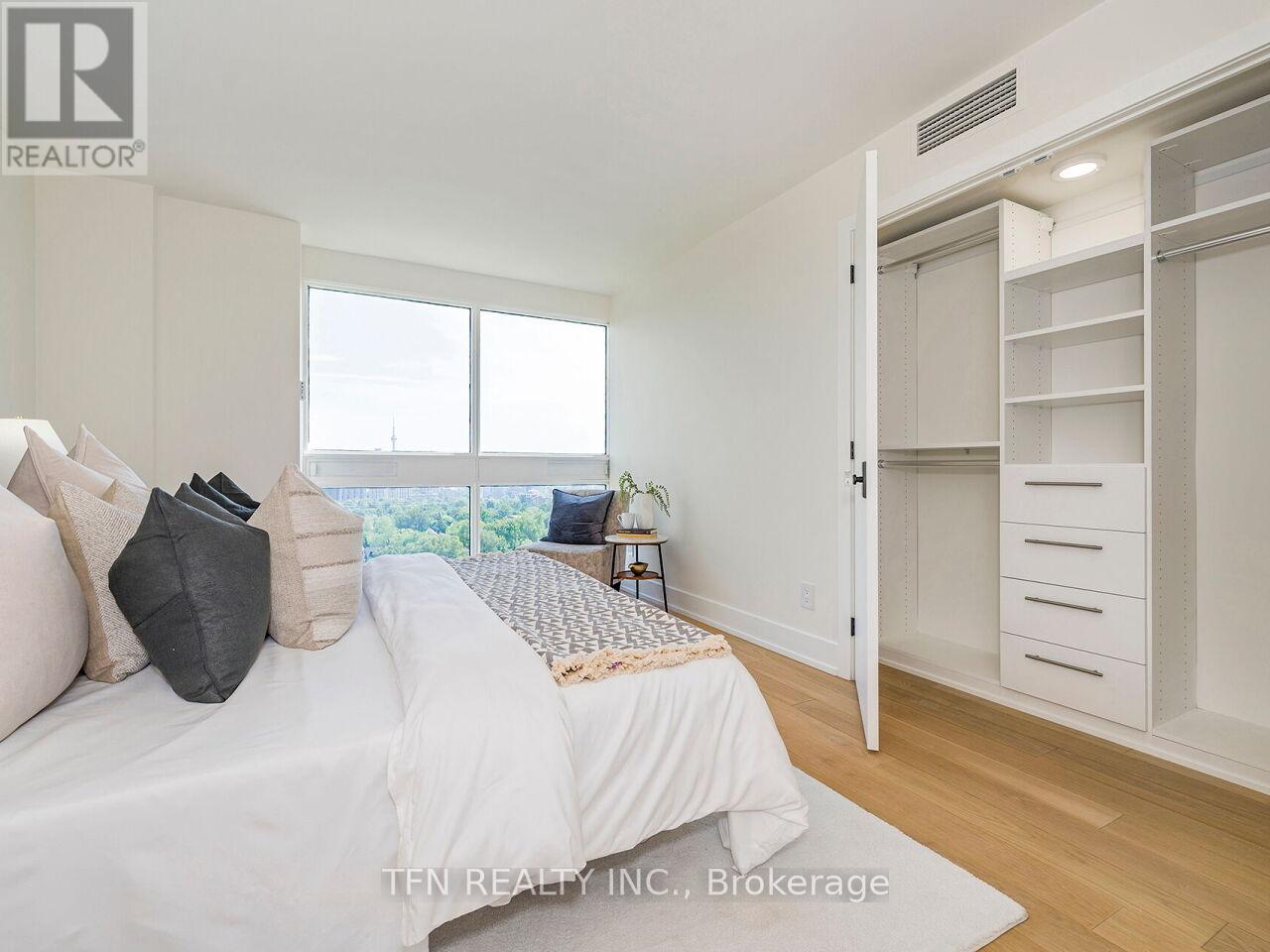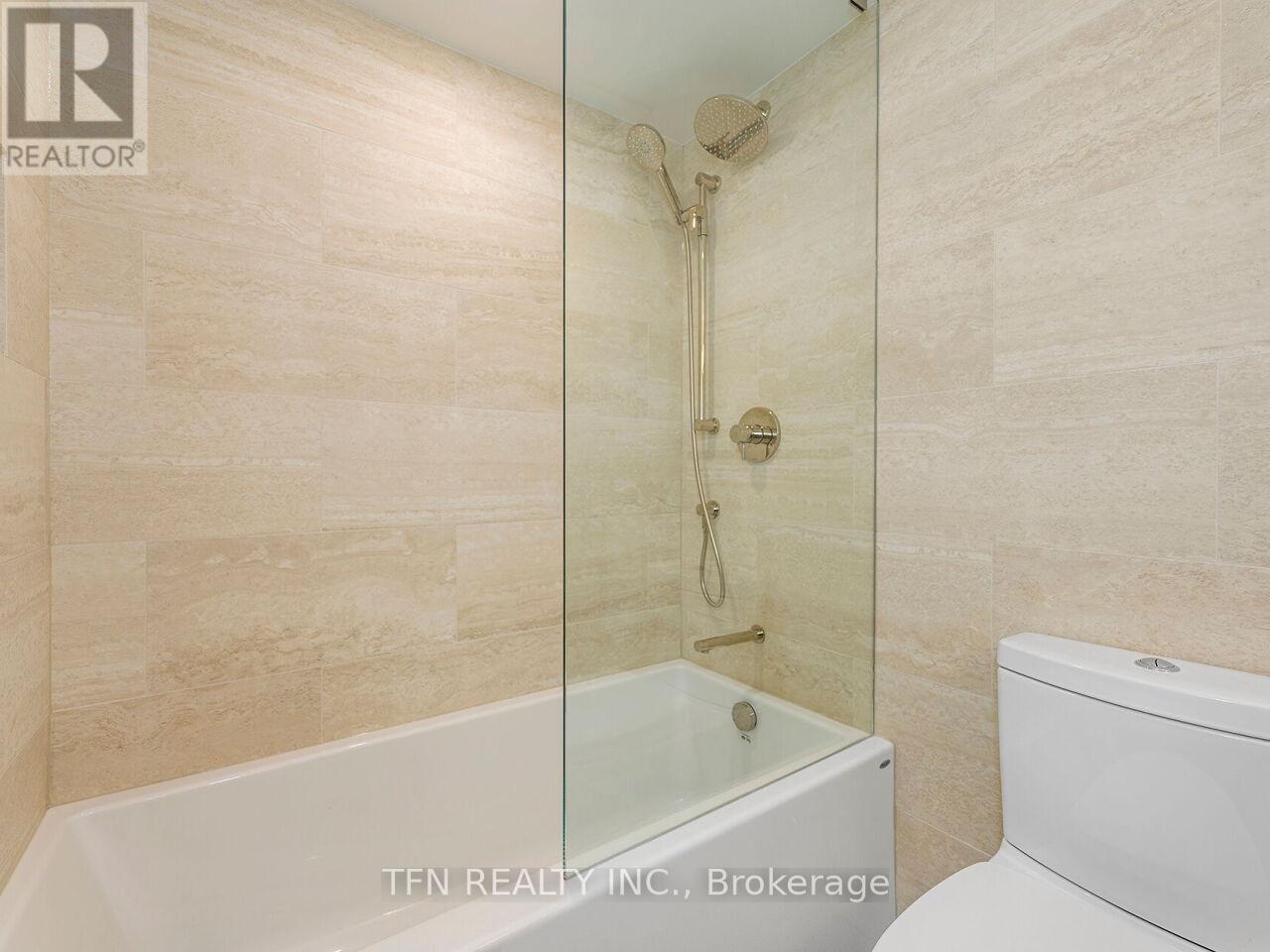1701 - 63 St Clair Avenue W Toronto, Ontario M4V 2Y9
$2,999,900Maintenance, Heat, Electricity, Water, Cable TV, Common Area Maintenance, Insurance, Parking
$2,443.53 Monthly
Maintenance, Heat, Electricity, Water, Cable TV, Common Area Maintenance, Insurance, Parking
$2,443.53 MonthlyEnjoy The Most Incredible South West Views from this Corner Suite at Granite Place. Beautifully Custom-Redesigned Suite with Luxury Finishes. Kitchen Features to Include a Raised Ceiling and Widened Entry to Dining, Silestone Countertops & Backsplash, Integrated Fridge & Dishwasher, Stainless Steel Stove & Hood Fan. Custom Closet Organizers Throughout. Brand New Hardwood Floors and Freshly Painted Walls and Window Trim Throughout. Massive Walk-Through Closet with Ensuite Bath in Primary. Soundproofing Between Bedroom Walls with Rough-in For Wall Mount TV in Primary. Amenities Include an Indoor Saltwater Pool and Whirlpool, Exercise Room, Yoga Studio, Change Rooms with Saunas, Multi-Purpose Room with Catering Kitchen and Walk-out to Patio, Guest Suite and Visitor Parking. Attentive Staff and Security. Beautiful Landscaping and Gardens Offer a Serene Setback from St Clair while the Location Offers the Convenience of TTC, Shops and Local Amenities Just Steps Away. (id:43697)
Property Details
| MLS® Number | C11177109 |
| Property Type | Single Family |
| Community Name | Yonge-St. Clair |
| AmenitiesNearBy | Park, Public Transit, Place Of Worship, Schools |
| CommunityFeatures | Pet Restrictions |
| Features | Balcony, Carpet Free, In Suite Laundry |
| ParkingSpaceTotal | 1 |
| PoolType | Indoor Pool |
| ViewType | View, City View |
Building
| BathroomTotal | 2 |
| BedroomsAboveGround | 2 |
| BedroomsTotal | 2 |
| Amenities | Security/concierge, Exercise Centre, Party Room, Sauna, Visitor Parking, Storage - Locker |
| CoolingType | Central Air Conditioning |
| ExteriorFinish | Concrete |
| FlooringType | Hardwood |
| HeatingFuel | Natural Gas |
| HeatingType | Forced Air |
| SizeInterior | 1599.9864 - 1798.9853 Sqft |
| Type | Apartment |
Parking
| Underground |
Land
| Acreage | No |
| LandAmenities | Park, Public Transit, Place Of Worship, Schools |
Rooms
| Level | Type | Length | Width | Dimensions |
|---|---|---|---|---|
| Flat | Foyer | 3.76 m | 1.68 m | 3.76 m x 1.68 m |
| Flat | Living Room | 10.13 m | 5.87 m | 10.13 m x 5.87 m |
| Flat | Dining Room | 10.13 m | 5.87 m | 10.13 m x 5.87 m |
| Flat | Kitchen | 2.51 m | 2.44 m | 2.51 m x 2.44 m |
| Flat | Eating Area | 3.25 m | 2.29 m | 3.25 m x 2.29 m |
| Flat | Primary Bedroom | 5.79 m | 4.34 m | 5.79 m x 4.34 m |
| Flat | Bedroom 2 | 4.78 m | 3.35 m | 4.78 m x 3.35 m |
| Flat | Other | 10.13 m | 2.44 m | 10.13 m x 2.44 m |
Interested?
Contact us for more information






































