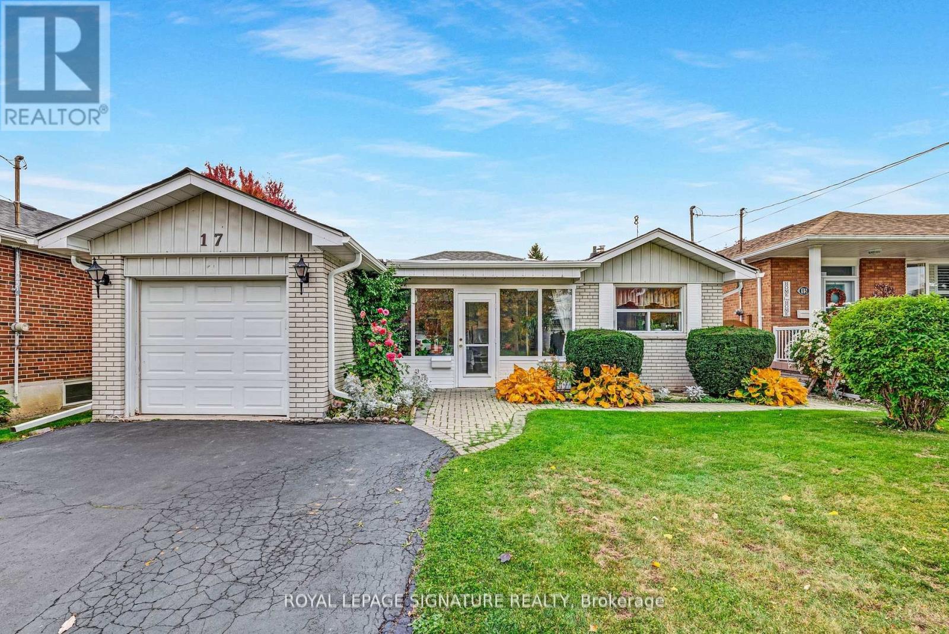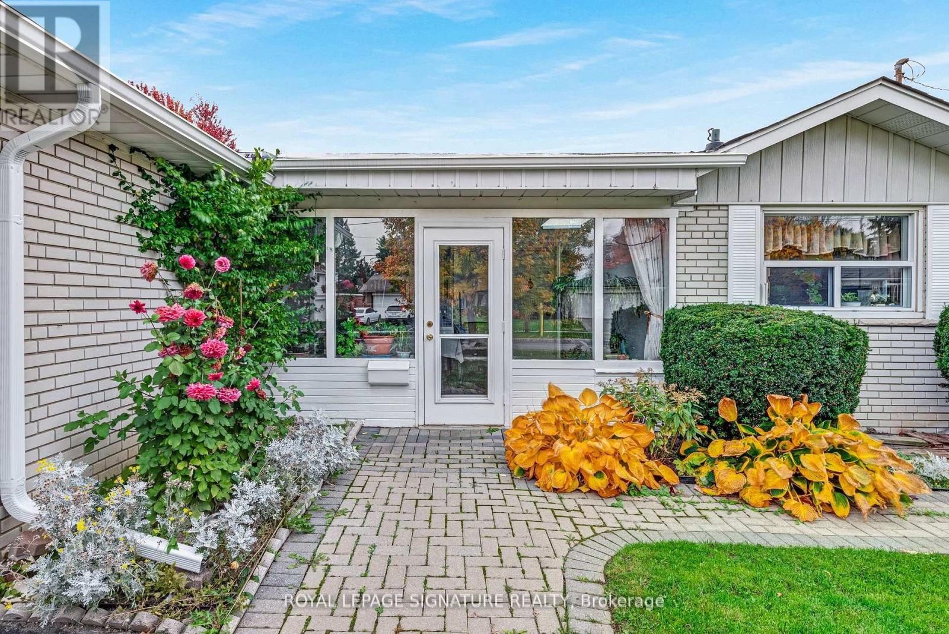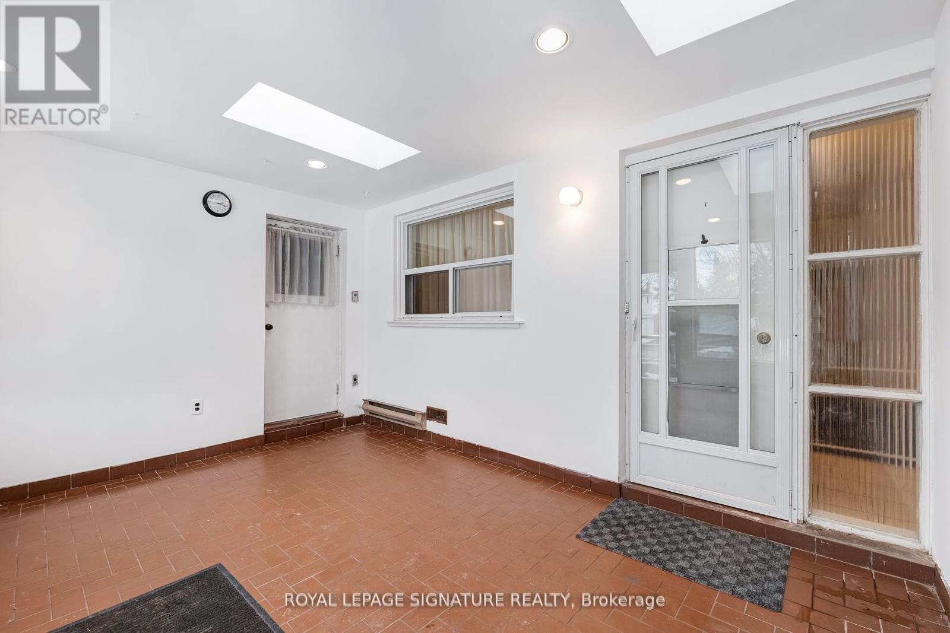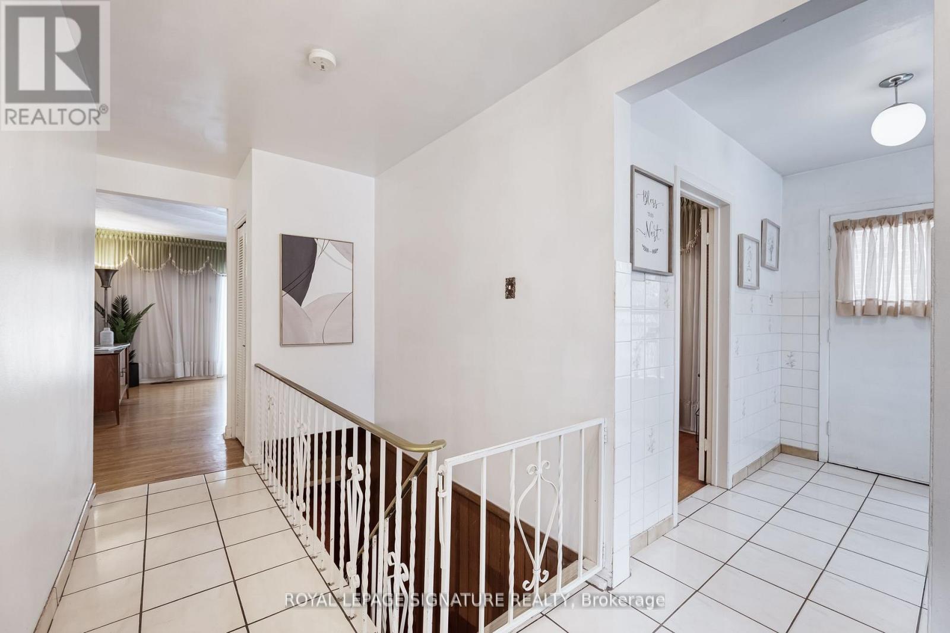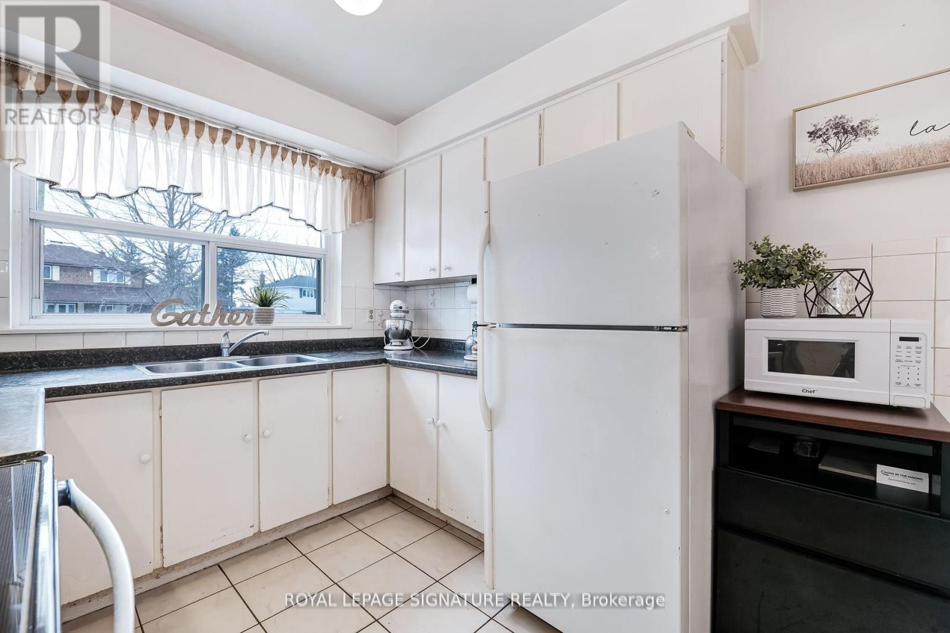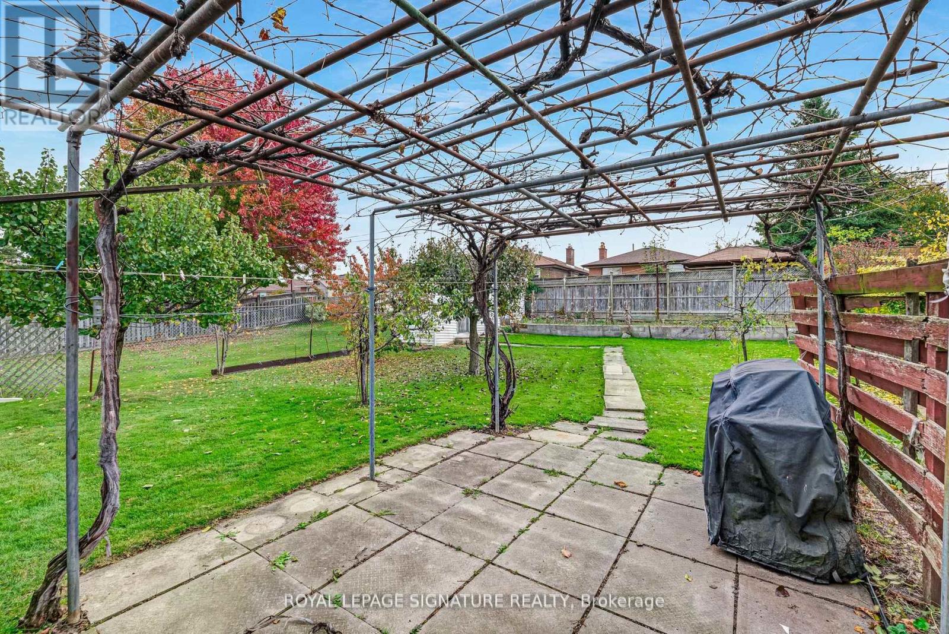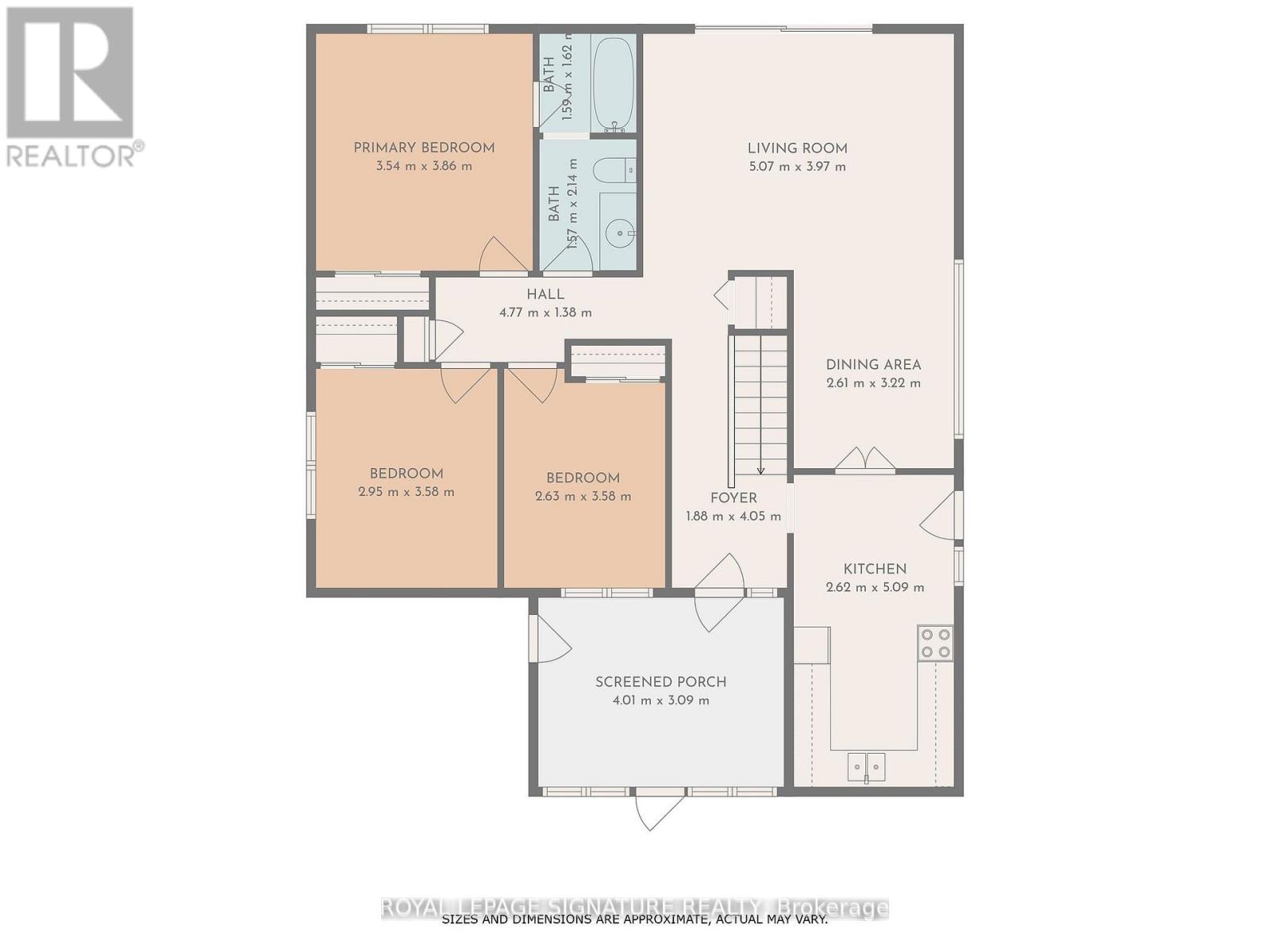4 Bedroom
2 Bathroom
1,100 - 1,500 ft2
Bungalow
Fireplace
Central Air Conditioning
Forced Air
$999,900
Charming Bungalow on Quiet Street. This home offers over 2600sf of total living space and features a fantastic layout with an eat it kitchen, large living room and 3 spacious bedrooms. The large windows throughout fill the home with natural light, creating a warm and inviting atmosphere. The finished basement offers endless possibilities, including the potential for a basement apartment. It includes a large rec room, a second kitchen, and an additional washroom, making it perfect for an inlaw suite offering multi generational living. With its solid bones, quiet street location, and great potential for future updates, this bungalow is truly a hidden gem. Surrounded by miles of walking trails along the Humber valley and walking distance to great schools, grocery stores and all amenities. Conveniently located next to the 401 and public transit making this the ideal location to set roots and raise a family **EXTRAS** Premium 146ft deep lot, Roof, eaves and downspout all 2 years old, Aluminum windows 10 years old, 130sf insulated solarium in the front with skylights. Architect plans have been done to put on a 2nd storey allowing for an additional 1100sf (id:43697)
Property Details
|
MLS® Number
|
W12060873 |
|
Property Type
|
Single Family |
|
Community Name
|
Elms-Old Rexdale |
|
Features
|
Carpet Free |
|
Parking Space Total
|
3 |
|
Structure
|
Patio(s), Shed |
Building
|
Bathroom Total
|
2 |
|
Bedrooms Above Ground
|
3 |
|
Bedrooms Below Ground
|
1 |
|
Bedrooms Total
|
4 |
|
Amenities
|
Fireplace(s) |
|
Appliances
|
Garage Door Opener Remote(s), Dryer, Freezer, Garage Door Opener, Stove, Washer, Window Coverings, Refrigerator |
|
Architectural Style
|
Bungalow |
|
Basement Development
|
Finished |
|
Basement Features
|
Apartment In Basement |
|
Basement Type
|
N/a (finished) |
|
Construction Style Attachment
|
Detached |
|
Cooling Type
|
Central Air Conditioning |
|
Exterior Finish
|
Brick |
|
Fireplace Present
|
Yes |
|
Fireplace Total
|
1 |
|
Flooring Type
|
Tile, Hardwood |
|
Foundation Type
|
Poured Concrete |
|
Heating Fuel
|
Natural Gas |
|
Heating Type
|
Forced Air |
|
Stories Total
|
1 |
|
Size Interior
|
1,100 - 1,500 Ft2 |
|
Type
|
House |
|
Utility Water
|
Municipal Water |
Parking
Land
|
Acreage
|
No |
|
Sewer
|
Sanitary Sewer |
|
Size Depth
|
146 Ft ,10 In |
|
Size Frontage
|
46 Ft |
|
Size Irregular
|
46 X 146.9 Ft |
|
Size Total Text
|
46 X 146.9 Ft |
Rooms
| Level |
Type |
Length |
Width |
Dimensions |
|
Basement |
Family Room |
4.36 m |
4.08 m |
4.36 m x 4.08 m |
|
Basement |
Other |
3.54 m |
4.07 m |
3.54 m x 4.07 m |
|
Basement |
Recreational, Games Room |
7.67 m |
4.53 m |
7.67 m x 4.53 m |
|
Basement |
Kitchen |
2.61 m |
2.73 m |
2.61 m x 2.73 m |
|
Basement |
Bedroom |
2.3 m |
4.08 m |
2.3 m x 4.08 m |
|
Main Level |
Solarium |
4.01 m |
3.09 m |
4.01 m x 3.09 m |
|
Main Level |
Kitchen |
2.62 m |
5.09 m |
2.62 m x 5.09 m |
|
Main Level |
Dining Room |
2.61 m |
3.22 m |
2.61 m x 3.22 m |
|
Main Level |
Living Room |
5.07 m |
3.97 m |
5.07 m x 3.97 m |
|
Main Level |
Primary Bedroom |
3.54 m |
3.86 m |
3.54 m x 3.86 m |
|
Main Level |
Bedroom 2 |
2.95 m |
3.58 m |
2.95 m x 3.58 m |
|
Main Level |
Bedroom 3 |
2.63 m |
3.58 m |
2.63 m x 3.58 m |
https://www.realtor.ca/real-estate/28118258/17-norfield-crescent-toronto-elms-old-rexdale-elms-old-rexdale


