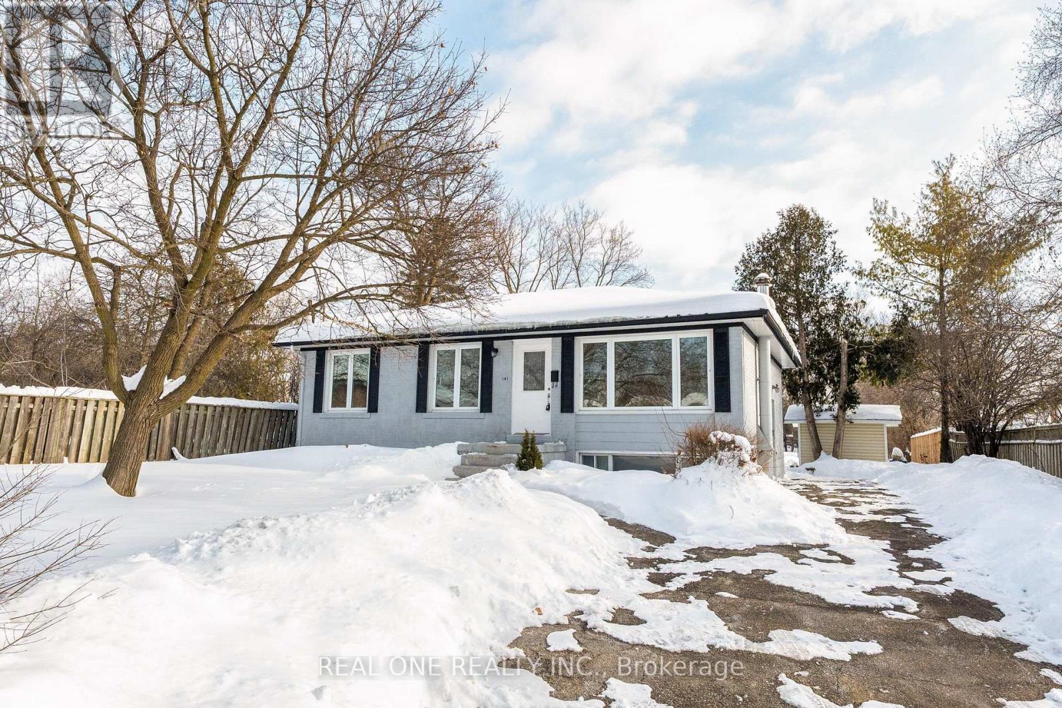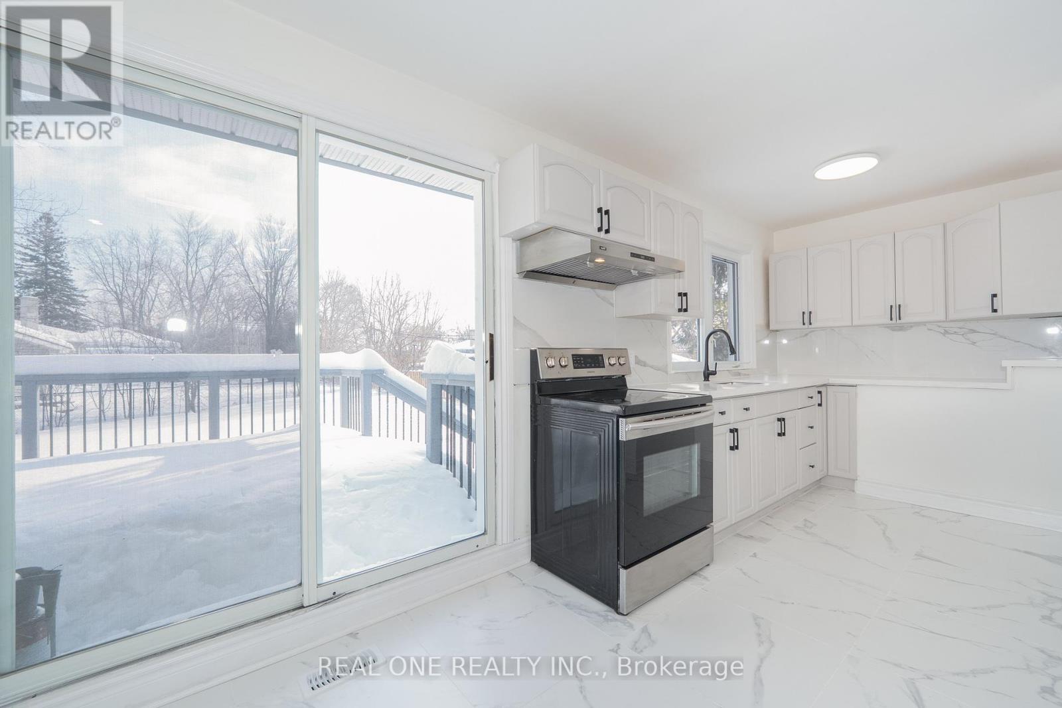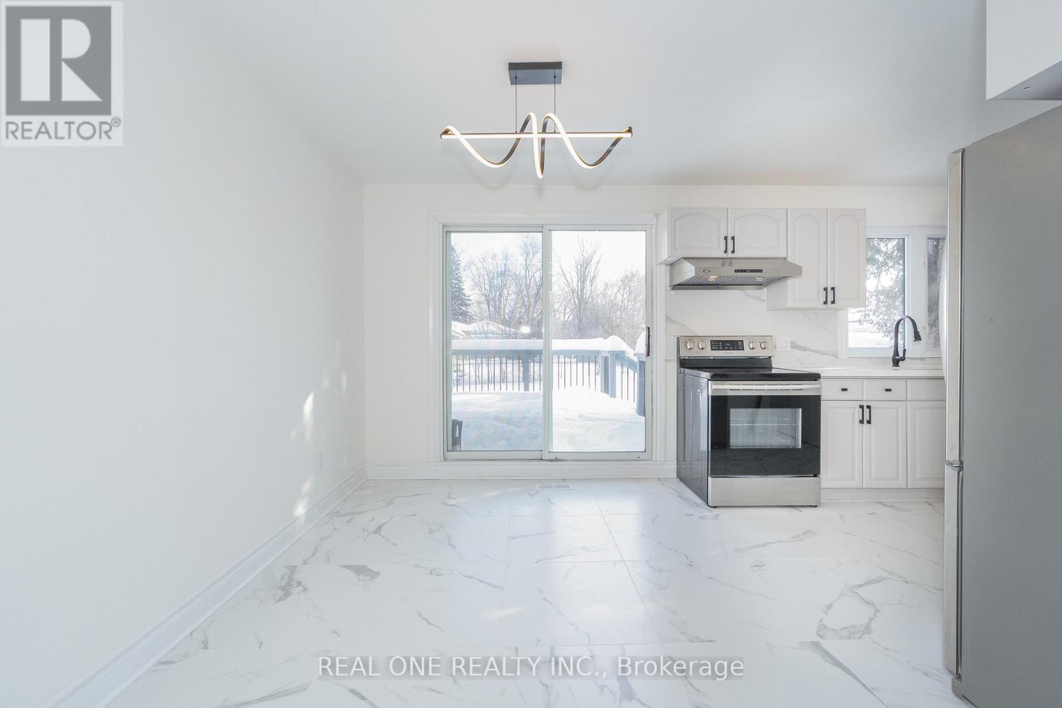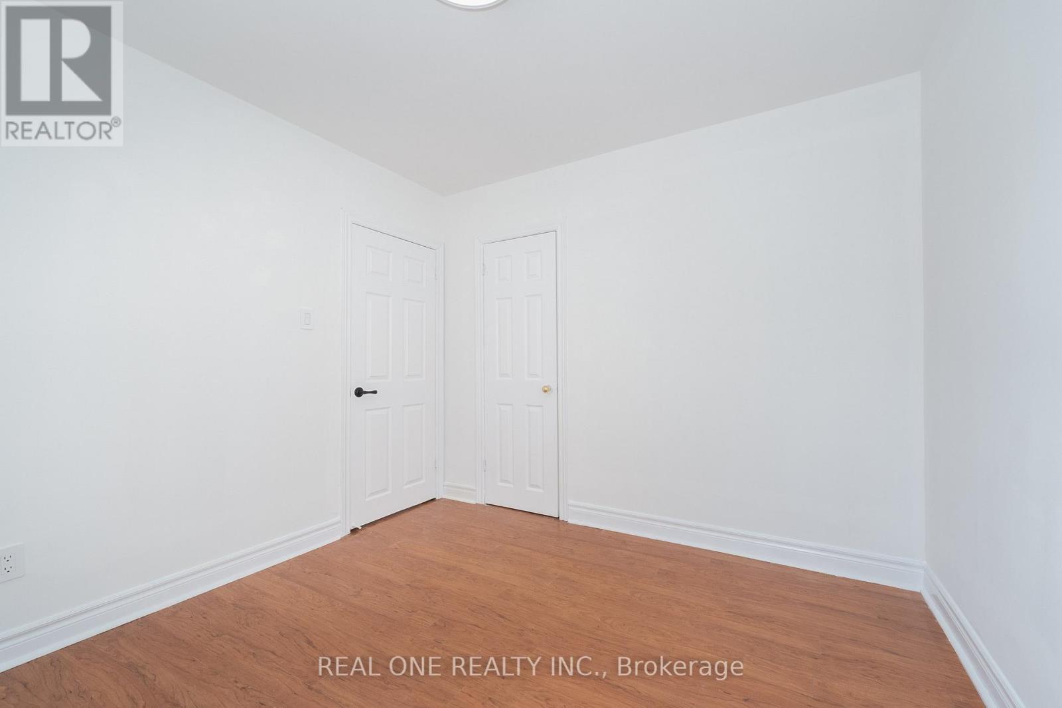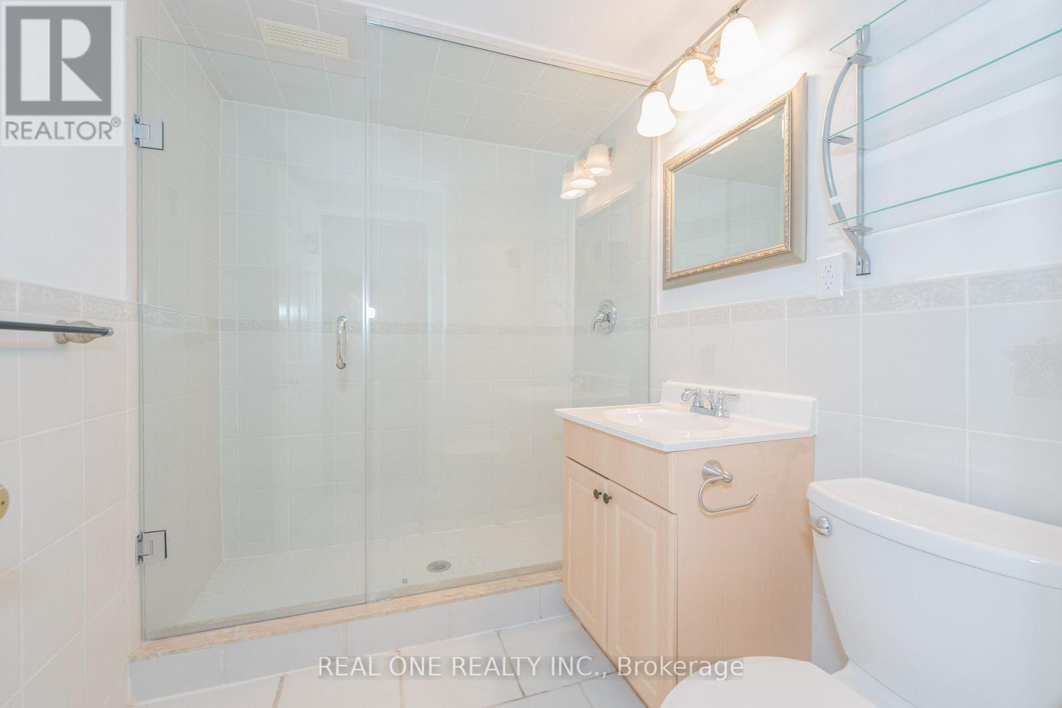167 Felix Road Richmond Hill, Ontario L4C 3M8
$1,299,900
Huge Lot Size: 80 Ft x 140 Ft With Large Deck And Deep Backyard. Well-maintained 3+2 Bedrooms Bungalow Located At High Demand Crosby Community. Finished Basement Apartment With A Separate Entrance, Kitchen, Living W/ Fireplace, And 2 Bedrooms. Crosby Heights Public School (Gifted Program). French Immersion Schools: (Michaelle Jean & Beverley Acres) Top Ranking Bayview Secondary School (IB Program). Steps To Public Transit. Close To Go Station, Yrt/Viva, Shopping Plaza, Highway 404 and 407. Freshly Painted. Newly Renovated Kitchen and Washrooms In Main Floor. Furnace (2023). (id:43697)
Property Details
| MLS® Number | N11984420 |
| Property Type | Single Family |
| Community Name | Crosby |
| Features | Carpet Free |
| Parking Space Total | 4 |
| Structure | Deck |
Building
| Bathroom Total | 3 |
| Bedrooms Above Ground | 3 |
| Bedrooms Below Ground | 2 |
| Bedrooms Total | 5 |
| Appliances | Dryer, Range, Refrigerator, Stove, Washer, Window Coverings |
| Architectural Style | Raised Bungalow |
| Basement Development | Finished |
| Basement Features | Separate Entrance |
| Basement Type | N/a (finished) |
| Construction Style Attachment | Detached |
| Cooling Type | Central Air Conditioning |
| Exterior Finish | Brick |
| Fireplace Present | Yes |
| Flooring Type | Laminate, Ceramic |
| Foundation Type | Unknown |
| Half Bath Total | 1 |
| Heating Fuel | Natural Gas |
| Heating Type | Forced Air |
| Stories Total | 1 |
| Type | House |
| Utility Water | Municipal Water |
Parking
| No Garage |
Land
| Acreage | No |
| Sewer | Sanitary Sewer |
| Size Depth | 140 Ft ,3 In |
| Size Frontage | 80 Ft ,11 In |
| Size Irregular | 80.97 X 140.28 Ft ; Irreg |
| Size Total Text | 80.97 X 140.28 Ft ; Irreg |
| Zoning Description | Residential |
Rooms
| Level | Type | Length | Width | Dimensions |
|---|---|---|---|---|
| Basement | Bedroom | 3.73 m | 3.58 m | 3.73 m x 3.58 m |
| Basement | Bedroom | 3.09 m | 2.23 m | 3.09 m x 2.23 m |
| Basement | Living Room | 5.23 m | 3.66 m | 5.23 m x 3.66 m |
| Basement | Dining Room | 5.23 m | 3.66 m | 5.23 m x 3.66 m |
| Basement | Kitchen | 3.26 m | 1.86 m | 3.26 m x 1.86 m |
| Main Level | Living Room | 4.43 m | 3.69 m | 4.43 m x 3.69 m |
| Main Level | Dining Room | 5.46 m | 2.96 m | 5.46 m x 2.96 m |
| Main Level | Kitchen | 5.46 m | 2.96 m | 5.46 m x 2.96 m |
| Main Level | Bedroom | 3.19 m | 2.93 m | 3.19 m x 2.93 m |
| Main Level | Bedroom | 3.63 m | 2.93 m | 3.63 m x 2.93 m |
| Main Level | Bedroom | 3.09 m | 2.76 m | 3.09 m x 2.76 m |
https://www.realtor.ca/real-estate/27943436/167-felix-road-richmond-hill-crosby-crosby
Contact Us
Contact us for more information

