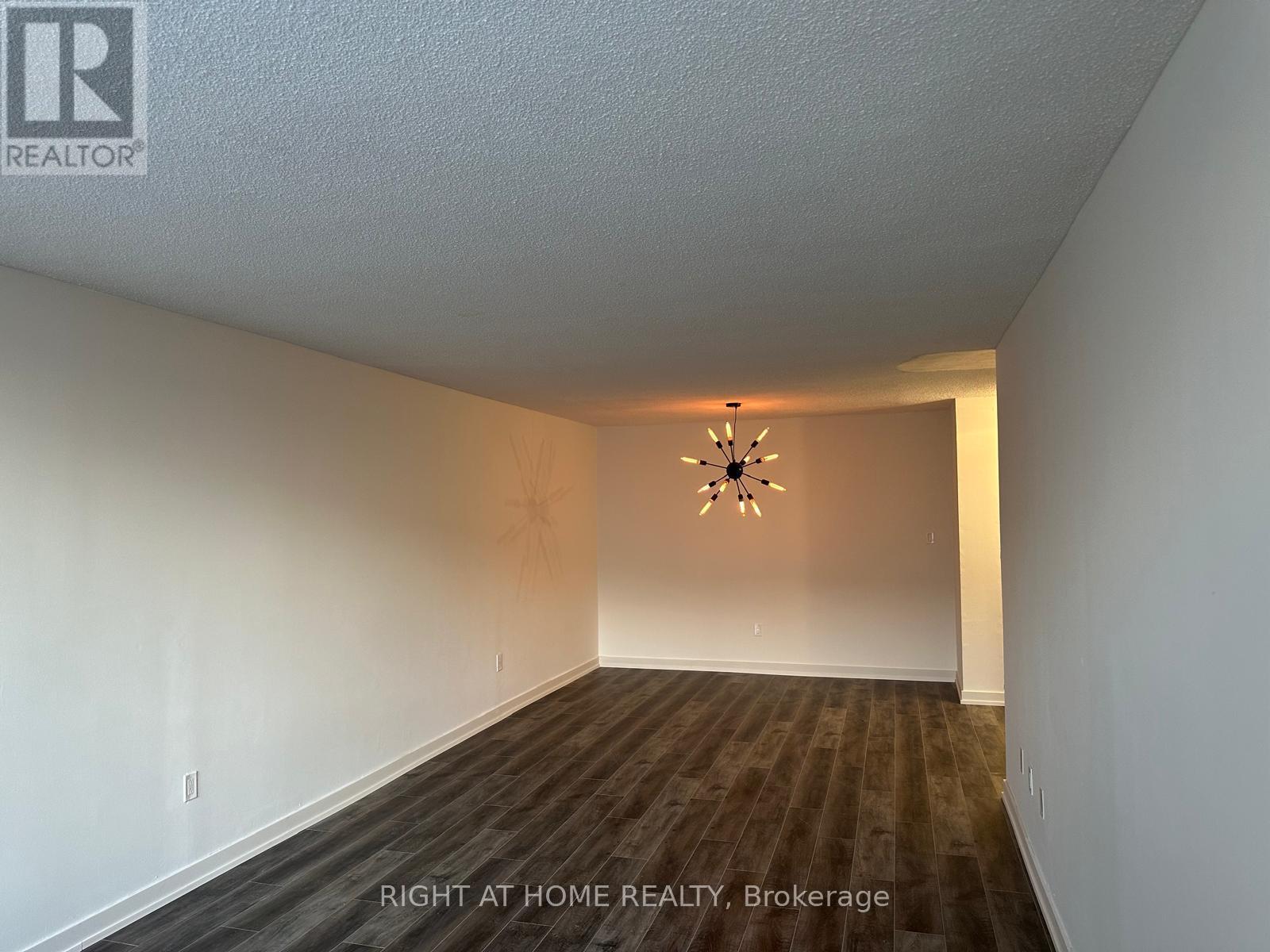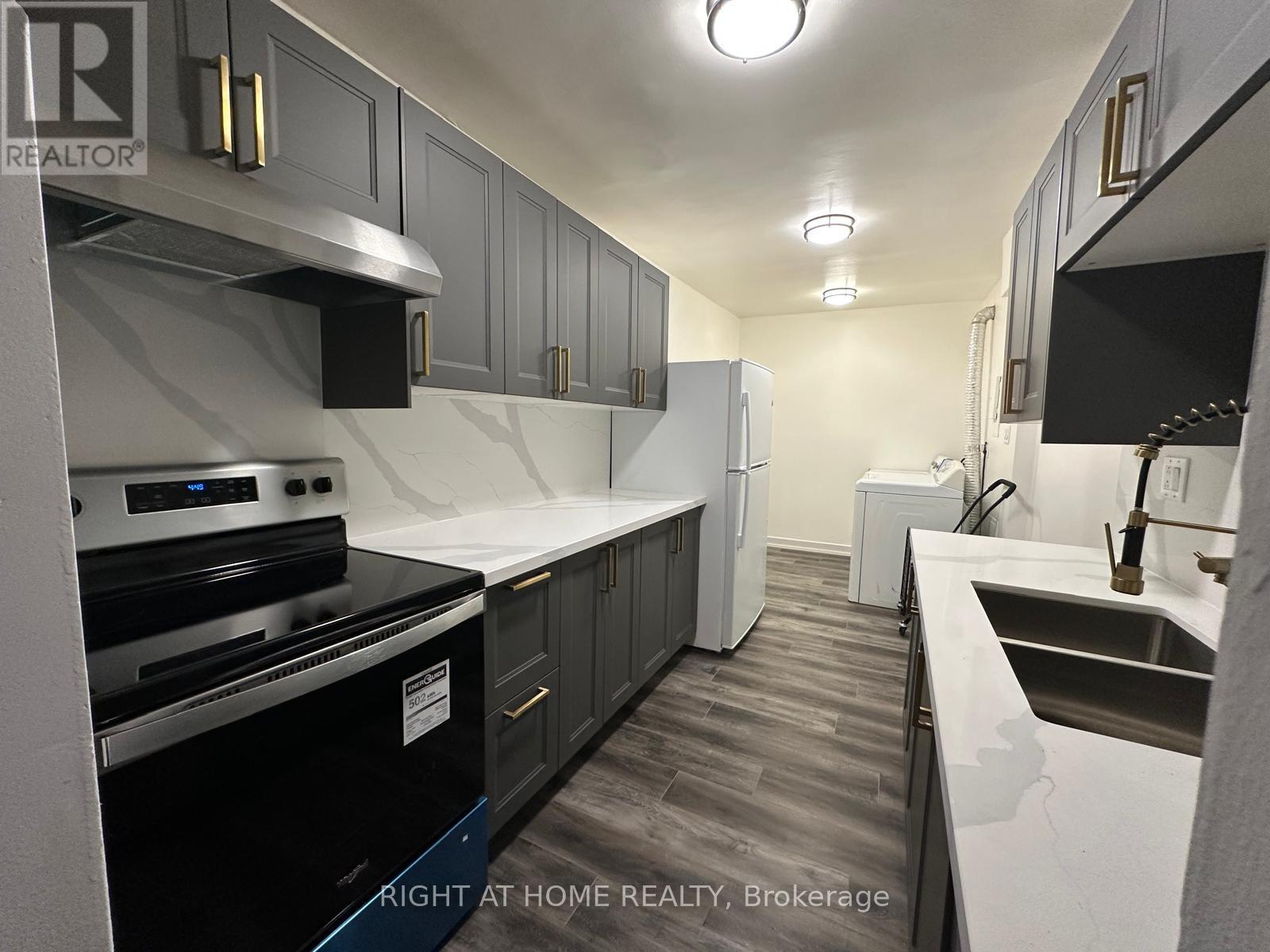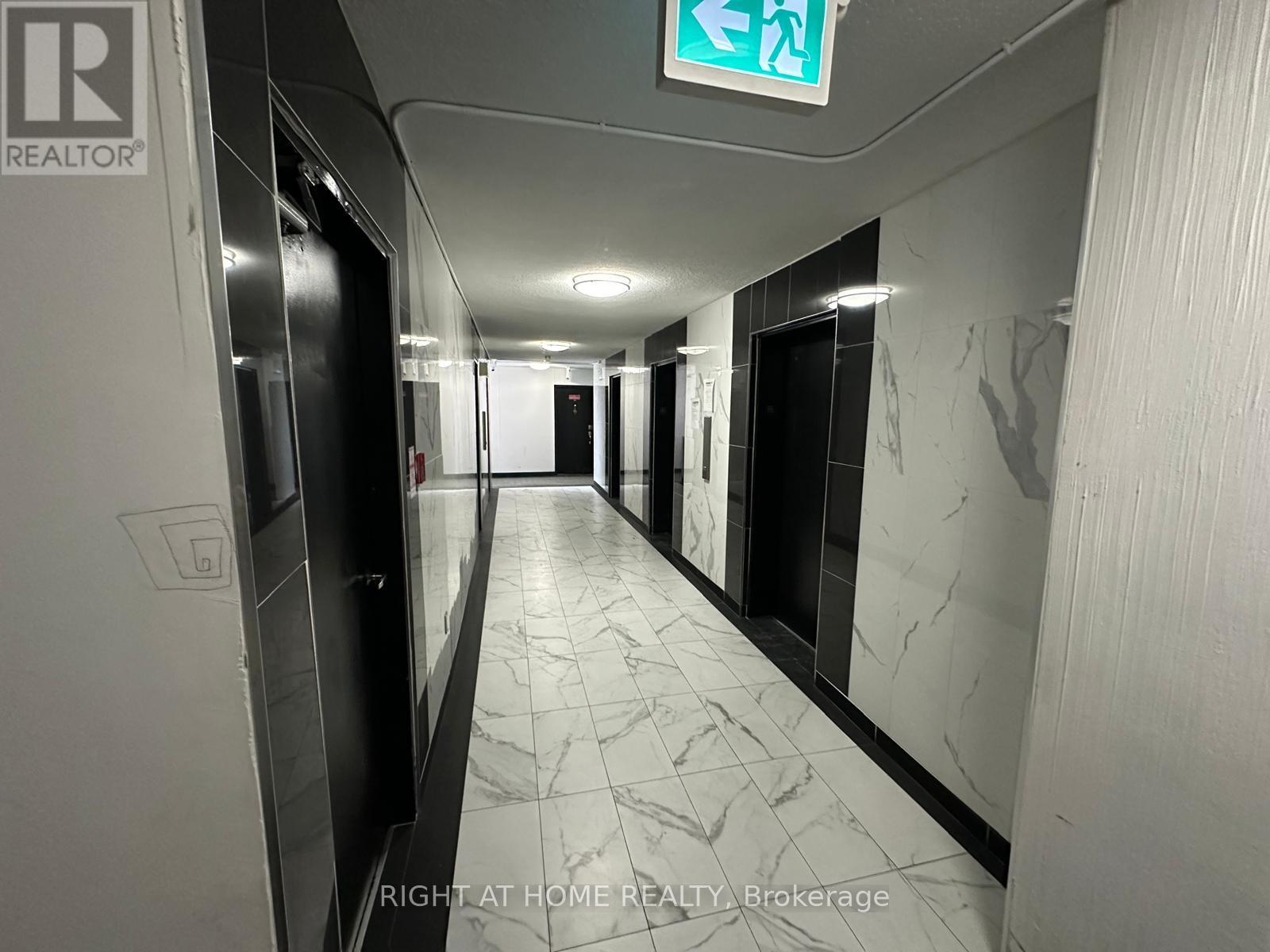1616 - 320 Dixon Drive Toronto, Ontario M9R 1S8
2 Bedroom
1 Bathroom
1,000 - 1,199 ft2
Baseboard Heaters
$399,999Maintenance, Common Area Maintenance, Insurance
$665.69 Monthly
Maintenance, Common Area Maintenance, Insurance
$665.69 MonthlyNewly Renovated 2-Bedroom Apartment! Welcome To This Beautifully Renovated 2-Bedroom, 1-Bathroom Apartment, Offering Modern Finishes And A Bright, Layout. Enjoy A Brand-New Kitchen Sleek Countertops, And Ample Cabinet Space. Freshly Painted Walls, Stylish Flooring, And Updated Lighting Create A Warm And Inviting Atmosphere. The Upgraded Bathroom Features Contemporary Fixtures. Conveniently Located Near HWY 401, Transit, Shopping, Schools, And Parks, This Move-In-Ready Home Is Perfect For Comfortable City Living. Don't Miss Out Schedule Your Viewing Today! (id:43697)
Property Details
| MLS® Number | W11988376 |
| Property Type | Single Family |
| Neigbourhood | Etobicoke |
| Community Name | Kingsview Village-The Westway |
| Community Features | Pet Restrictions |
| Features | Balcony |
| Parking Space Total | 1 |
Building
| Bathroom Total | 1 |
| Bedrooms Above Ground | 2 |
| Bedrooms Total | 2 |
| Appliances | Dryer, Refrigerator, Stove, Washer |
| Exterior Finish | Brick |
| Heating Fuel | Electric |
| Heating Type | Baseboard Heaters |
| Size Interior | 1,000 - 1,199 Ft2 |
| Type | Apartment |
Parking
| Underground | |
| Garage |
Land
| Acreage | No |
Rooms
| Level | Type | Length | Width | Dimensions |
|---|---|---|---|---|
| Main Level | Bedroom | 13.12 m | 9.51 m | 13.12 m x 9.51 m |
| Main Level | Bedroom 2 | 10.99 m | 10.5 m | 10.99 m x 10.5 m |
Contact Us
Contact us for more information

















