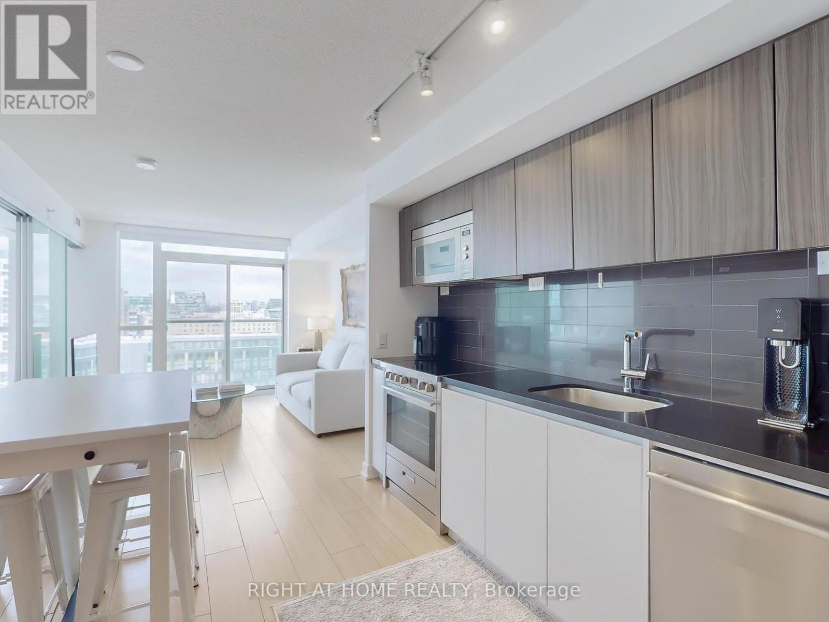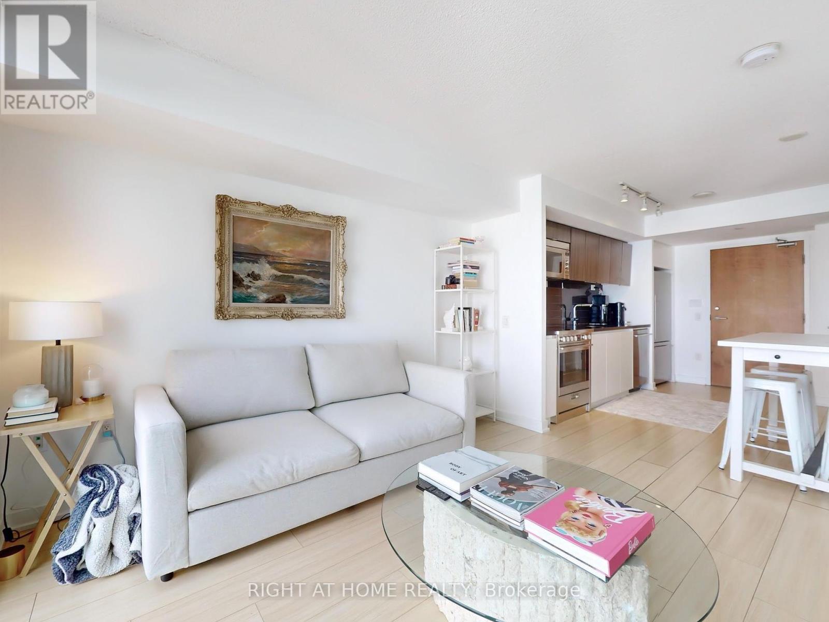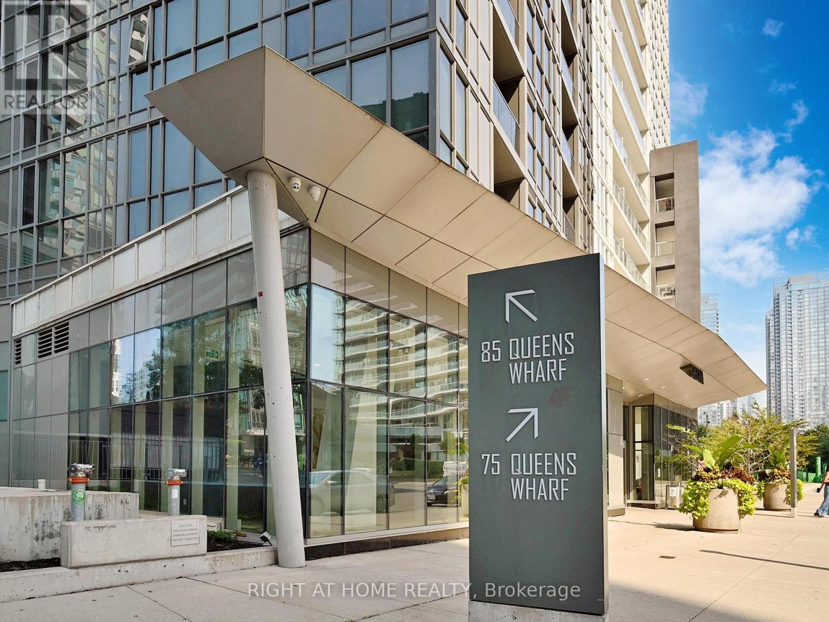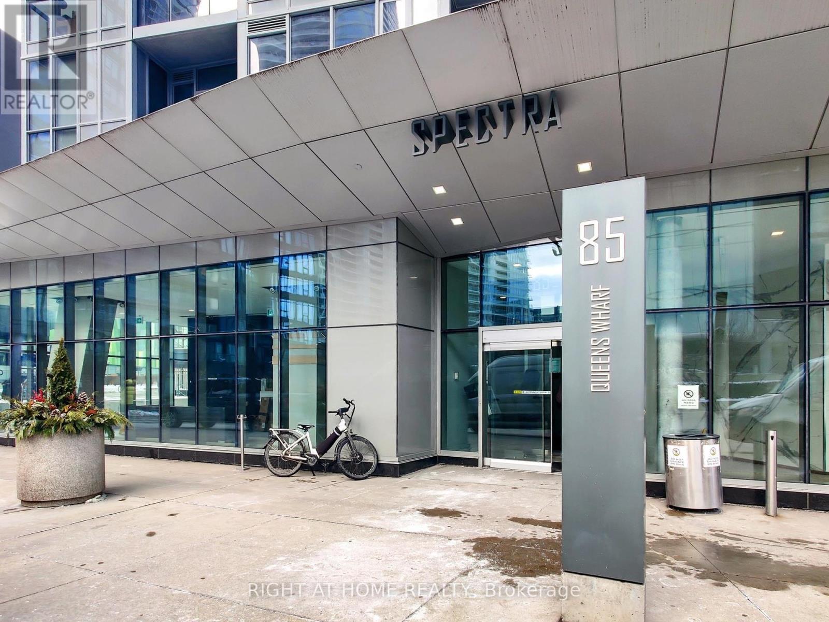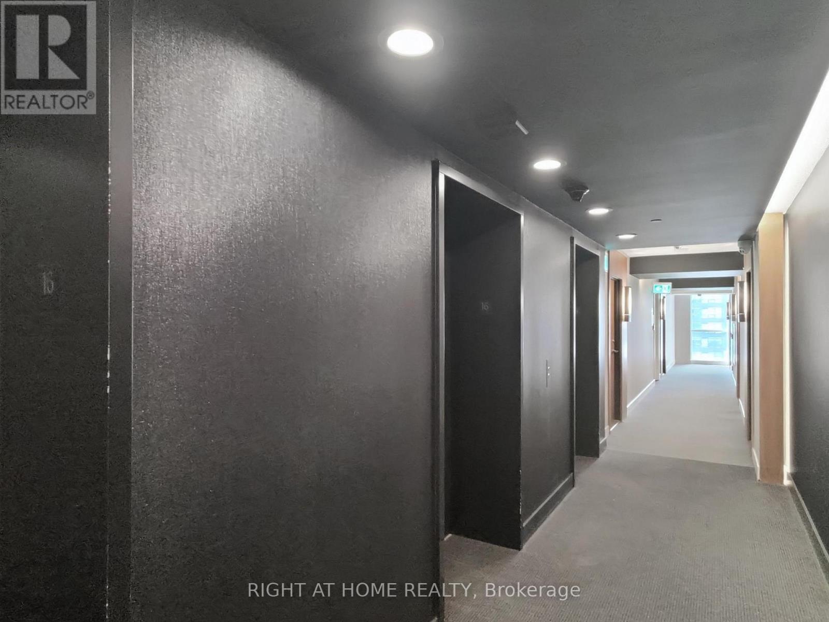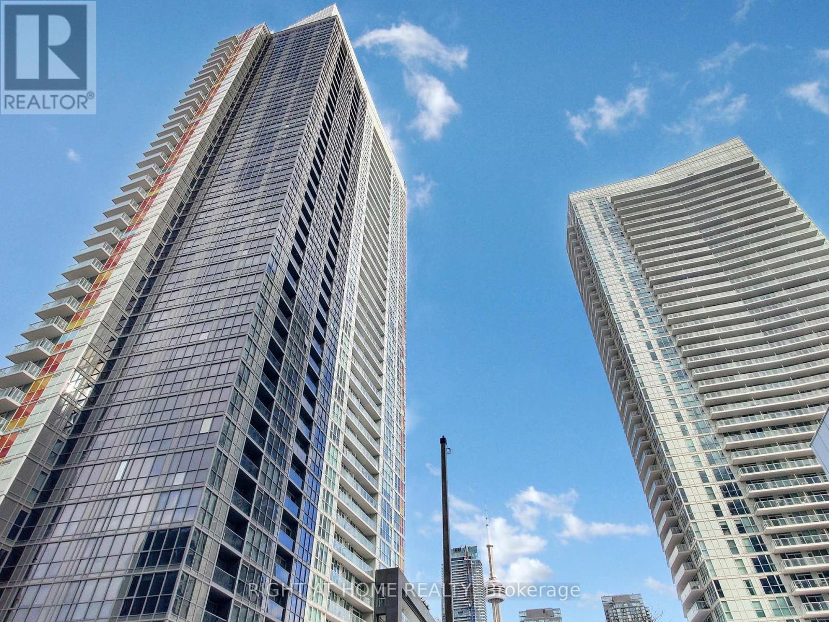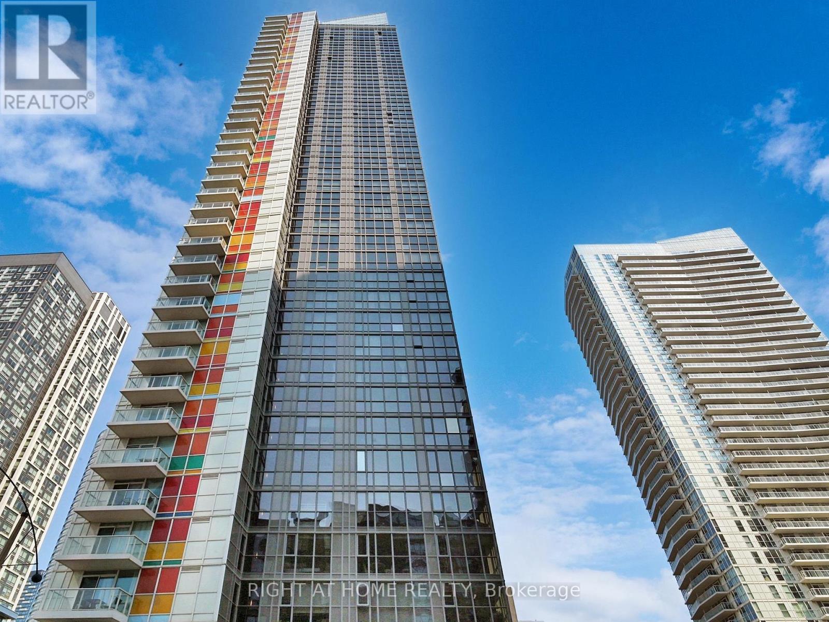1610 - 85 Queens Wharf Road Toronto, Ontario M5V 0J9
1 Bedroom
1 Bathroom
500 - 599 ft2
Central Air Conditioning
Forced Air
$560,000Maintenance, Heat, Electricity, Water, Insurance, Common Area Maintenance
$405.11 Monthly
Maintenance, Heat, Electricity, Water, Insurance, Common Area Maintenance
$405.11 MonthlyLocated in the heart of downtown Toronto this Spectra Condo shines with its unobstructed North-facing City views and short distance to all major attractions. Minutes from TTC, shops, restaurants, parks and the Lake. An abundance of amenities awaits you, including poolside lounge, outdoor hot tub, yoga studio, double badminton court, massage lounge, basketball court and much more. A beautiful place to call home and a great investment. (id:43697)
Property Details
| MLS® Number | C11975302 |
| Property Type | Single Family |
| Community Name | Waterfront Communities C1 |
| Community Features | Pet Restrictions |
| Features | Balcony, Carpet Free, In Suite Laundry |
Building
| Bathroom Total | 1 |
| Bedrooms Above Ground | 1 |
| Bedrooms Total | 1 |
| Amenities | Security/concierge, Exercise Centre, Party Room, Visitor Parking |
| Cooling Type | Central Air Conditioning |
| Exterior Finish | Concrete |
| Flooring Type | Laminate |
| Heating Fuel | Natural Gas |
| Heating Type | Forced Air |
| Size Interior | 500 - 599 Ft2 |
| Type | Apartment |
Parking
| Underground |
Land
| Acreage | No |
Rooms
| Level | Type | Length | Width | Dimensions |
|---|---|---|---|---|
| Flat | Living Room | 3.93 m | 3.2 m | 3.93 m x 3.2 m |
| Flat | Dining Room | 3.93 m | 3.2 m | 3.93 m x 3.2 m |
| Flat | Kitchen | 3.9 m | 2.99 m | 3.9 m x 2.99 m |
| Flat | Primary Bedroom | 3.8 m | 3.2 m | 3.8 m x 3.2 m |
Contact Us
Contact us for more information

