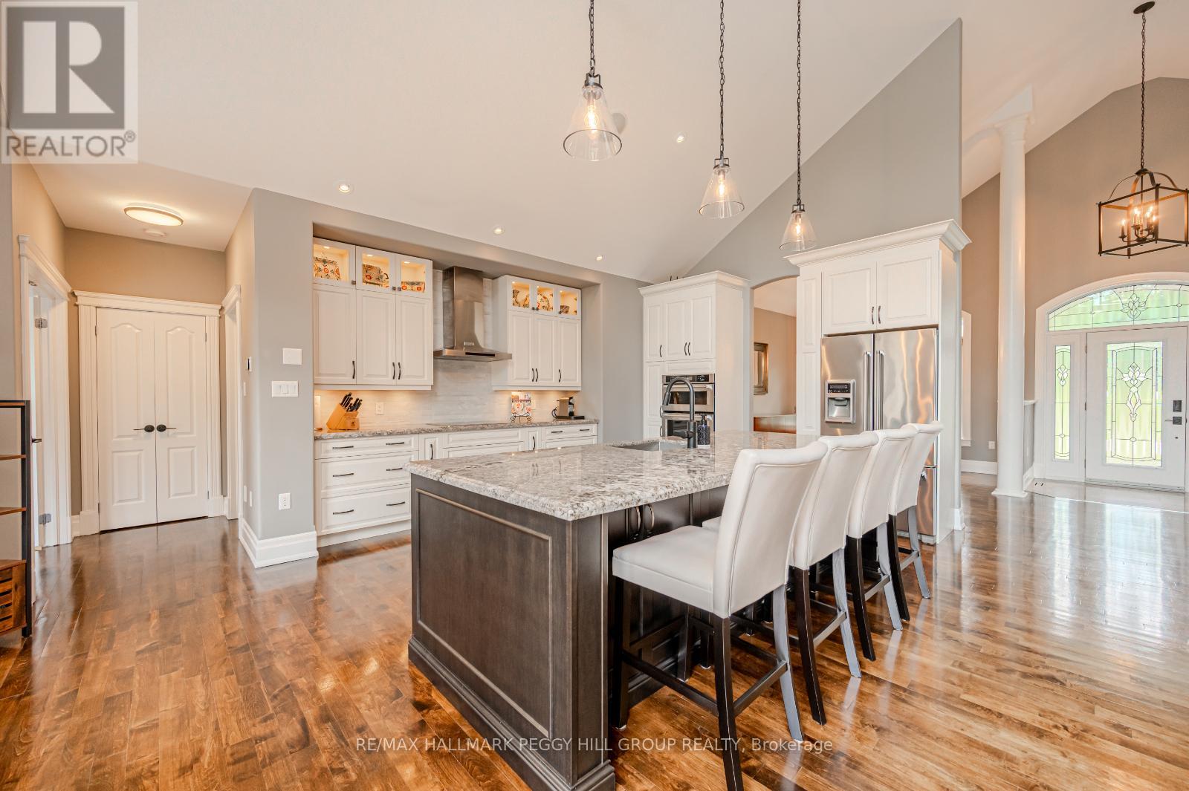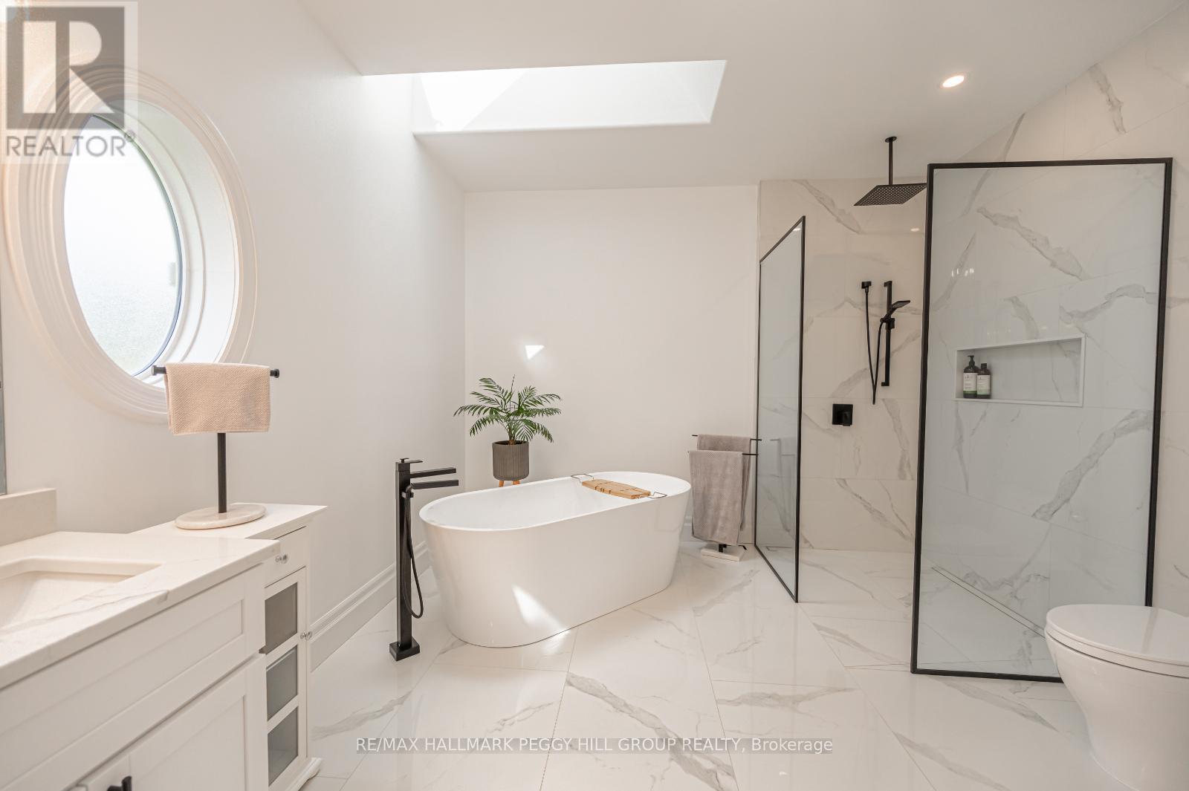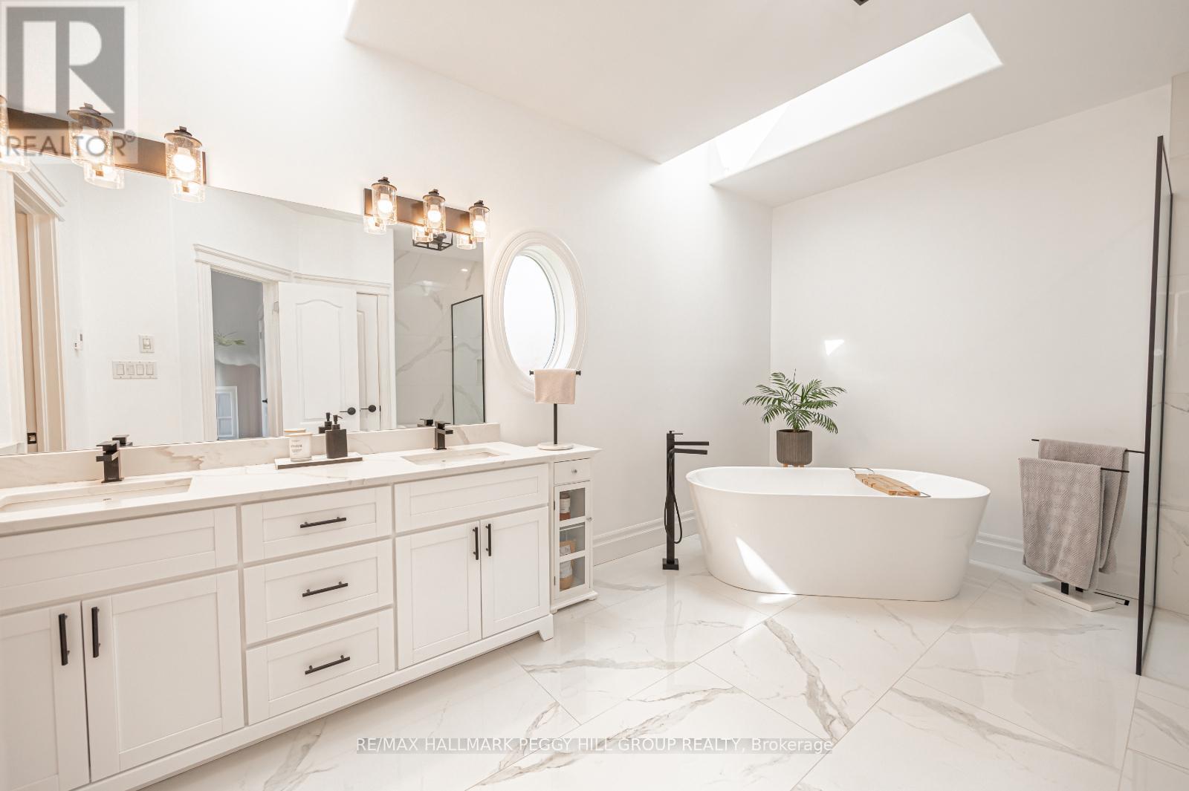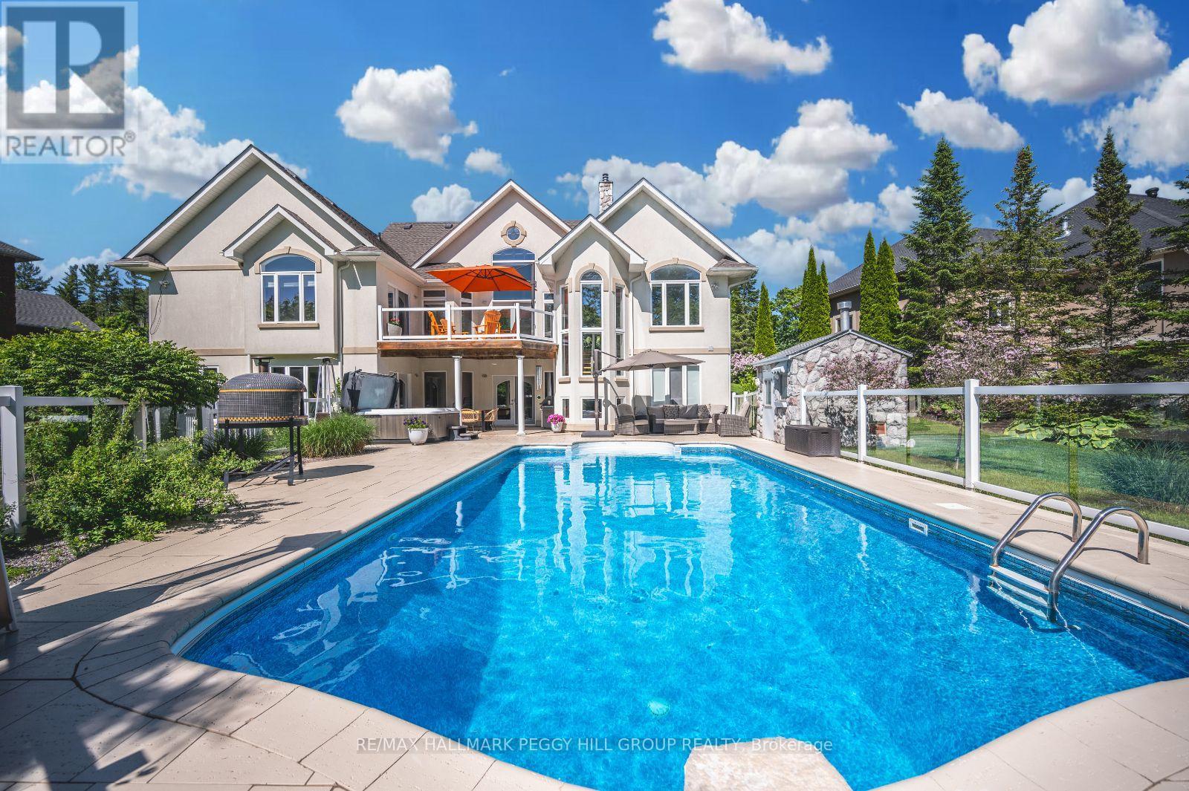4 Bedroom
3 Bathroom
2,000 - 2,500 ft2
Bungalow
Fireplace
Inground Pool
Central Air Conditioning, Air Exchanger
Forced Air
Landscaped
$1,950,000
EXCLUSIVE LUXURY HOME IN FOREST HILL ESTATES WITH AN IN-GROUND POOL, WALKOUT BASEMENT & TRIPLE-CAR GARAGE! This extraordinary luxury home in the prestigious Forest Hill Estates of Midhurst offers a dream lifestyle just minutes from Barries top amenities, scenic trails, and parks. Situated on just over an acre, this property features a triple-car garage, a large driveway, and a backyard oasis backing onto a lush forest. Enjoy warm summer days by the in-ground saltwater pool, surrounded by interlock stone, while taking in the sights and sounds of nature right in your own backyard. Designed for entertaining, the open-concept main floor is a showstopper with soaring 16-foot vaulted ceilings, hardwood floors, built-in speakers, and oversized windows that flood the space with natural light. A sleek linear fireplace with a slate surround creates a stunning focal point in the great room, while the chefs kitchen impresses with granite countertops, stainless steel appliances, a beverage fridge, a stone backsplash, and a spacious island perfect for hosting. The primary suite is a private retreat featuring breathtaking views, a vaulted ceiling, a walk-in closet, a private deck walkout, and an opulent 5-piece ensuite with an oversized glass shower. A stairway with floor-to-ceiling windows leads to the finished lower level, where hardwood floors, a gas fireplace, two covered walkouts, and impressively sized windows elevate the space. The media room with a projector and screen offers endless entertainment, while the flexible home gym area can be customized to suit your needs. A lower-level bedroom with dual closets and an updated 3-piece bathroom with a walk-in glass shower provides a comfortable space for guests or extended family. This breathtaking home is a rare opportunity to experience luxury, privacy, and natural beauty all in one stunning package! (id:43697)
Open House
This property has open houses!
Starts at:
1:00 pm
Ends at:
3:00 pm
Property Details
|
MLS® Number
|
S11985524 |
|
Property Type
|
Single Family |
|
Community Name
|
Midhurst |
|
Amenities Near By
|
Park, Schools |
|
Features
|
Cul-de-sac |
|
Parking Space Total
|
6 |
|
Pool Type
|
Inground Pool |
|
Structure
|
Patio(s), Shed |
Building
|
Bathroom Total
|
3 |
|
Bedrooms Above Ground
|
3 |
|
Bedrooms Below Ground
|
1 |
|
Bedrooms Total
|
4 |
|
Amenities
|
Fireplace(s) |
|
Appliances
|
Garage Door Opener Remote(s), Central Vacuum, Water Softener, Dishwasher, Dryer, Garage Door Opener, Microwave, Refrigerator, Stove, Washer, Window Coverings |
|
Architectural Style
|
Bungalow |
|
Basement Development
|
Finished |
|
Basement Features
|
Walk Out |
|
Basement Type
|
Full (finished) |
|
Construction Style Attachment
|
Detached |
|
Cooling Type
|
Central Air Conditioning, Air Exchanger |
|
Exterior Finish
|
Stone, Stucco |
|
Fireplace Present
|
Yes |
|
Fireplace Total
|
2 |
|
Flooring Type
|
Hardwood, Carpeted |
|
Foundation Type
|
Poured Concrete |
|
Heating Fuel
|
Natural Gas |
|
Heating Type
|
Forced Air |
|
Stories Total
|
1 |
|
Size Interior
|
2,000 - 2,500 Ft2 |
|
Type
|
House |
|
Utility Water
|
Municipal Water |
Parking
|
Attached Garage
|
|
|
Garage
|
|
|
Inside Entry
|
|
Land
|
Acreage
|
No |
|
Fence Type
|
Partially Fenced, Fenced Yard |
|
Land Amenities
|
Park, Schools |
|
Landscape Features
|
Landscaped |
|
Sewer
|
Septic System |
|
Size Depth
|
312 Ft ,8 In |
|
Size Frontage
|
93 Ft ,1 In |
|
Size Irregular
|
93.1 X 312.7 Ft ; 1.073 Acres |
|
Size Total Text
|
93.1 X 312.7 Ft ; 1.073 Acres|1/2 - 1.99 Acres |
|
Zoning Description
|
R1 |
Rooms
| Level |
Type |
Length |
Width |
Dimensions |
|
Basement |
Bedroom 4 |
4.93 m |
6.91 m |
4.93 m x 6.91 m |
|
Basement |
Den |
2.16 m |
6.2 m |
2.16 m x 6.2 m |
|
Basement |
Recreational, Games Room |
10.54 m |
8.81 m |
10.54 m x 8.81 m |
|
Basement |
Media |
9.63 m |
8.86 m |
9.63 m x 8.86 m |
|
Basement |
Exercise Room |
3.53 m |
5.84 m |
3.53 m x 5.84 m |
|
Main Level |
Kitchen |
6.71 m |
3.96 m |
6.71 m x 3.96 m |
|
Main Level |
Dining Room |
3.81 m |
3.25 m |
3.81 m x 3.25 m |
|
Main Level |
Great Room |
10.36 m |
5.59 m |
10.36 m x 5.59 m |
|
Main Level |
Primary Bedroom |
4.29 m |
4.93 m |
4.29 m x 4.93 m |
|
Main Level |
Bedroom 2 |
4.09 m |
3.25 m |
4.09 m x 3.25 m |
|
Main Level |
Bedroom 3 |
5.61 m |
3.25 m |
5.61 m x 3.25 m |
|
Main Level |
Laundry Room |
5.36 m |
3.15 m |
5.36 m x 3.15 m |
Utilities
https://www.realtor.ca/real-estate/27945689/16-bridle-trail-springwater-midhurst-midhurst










































