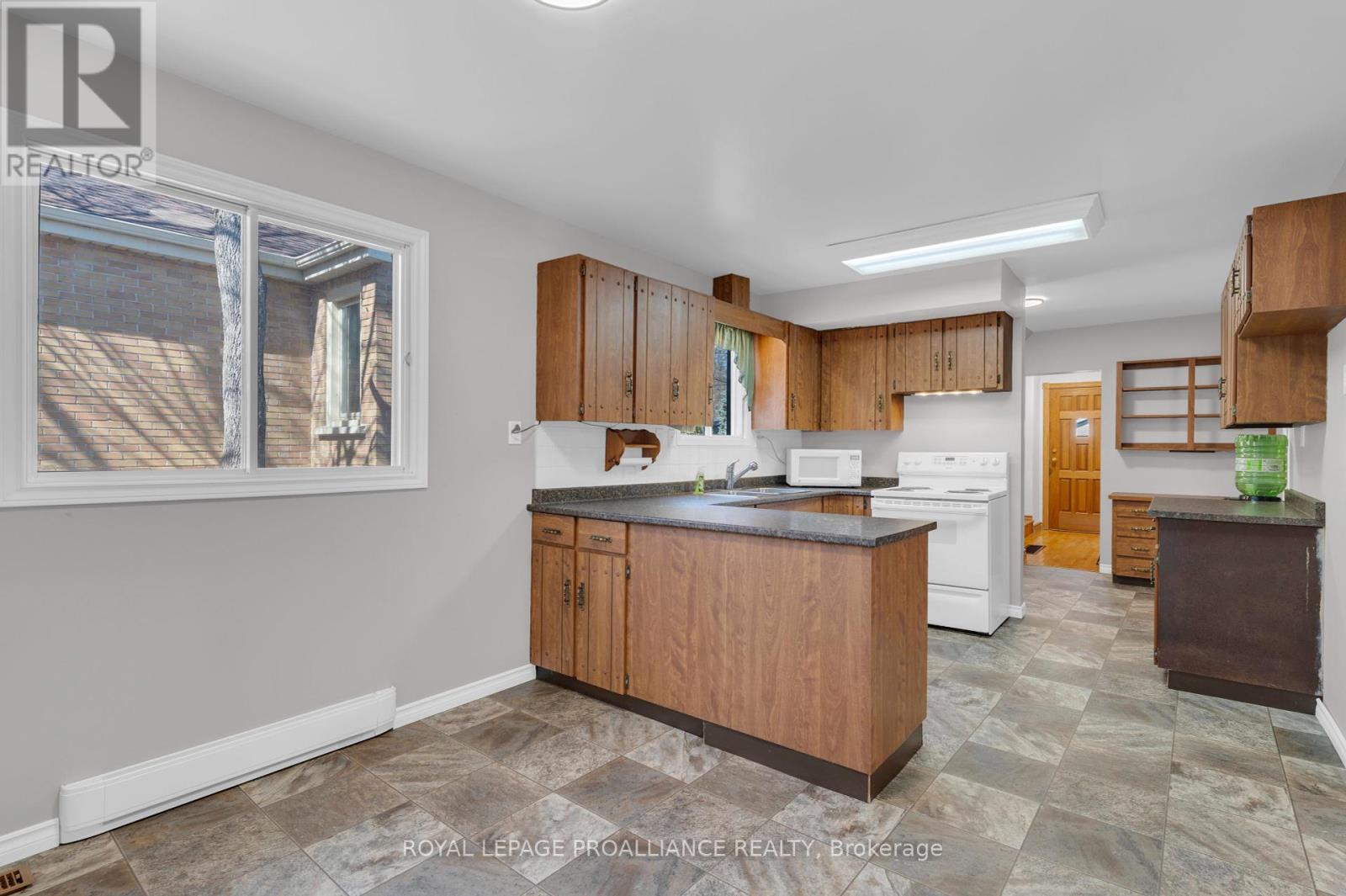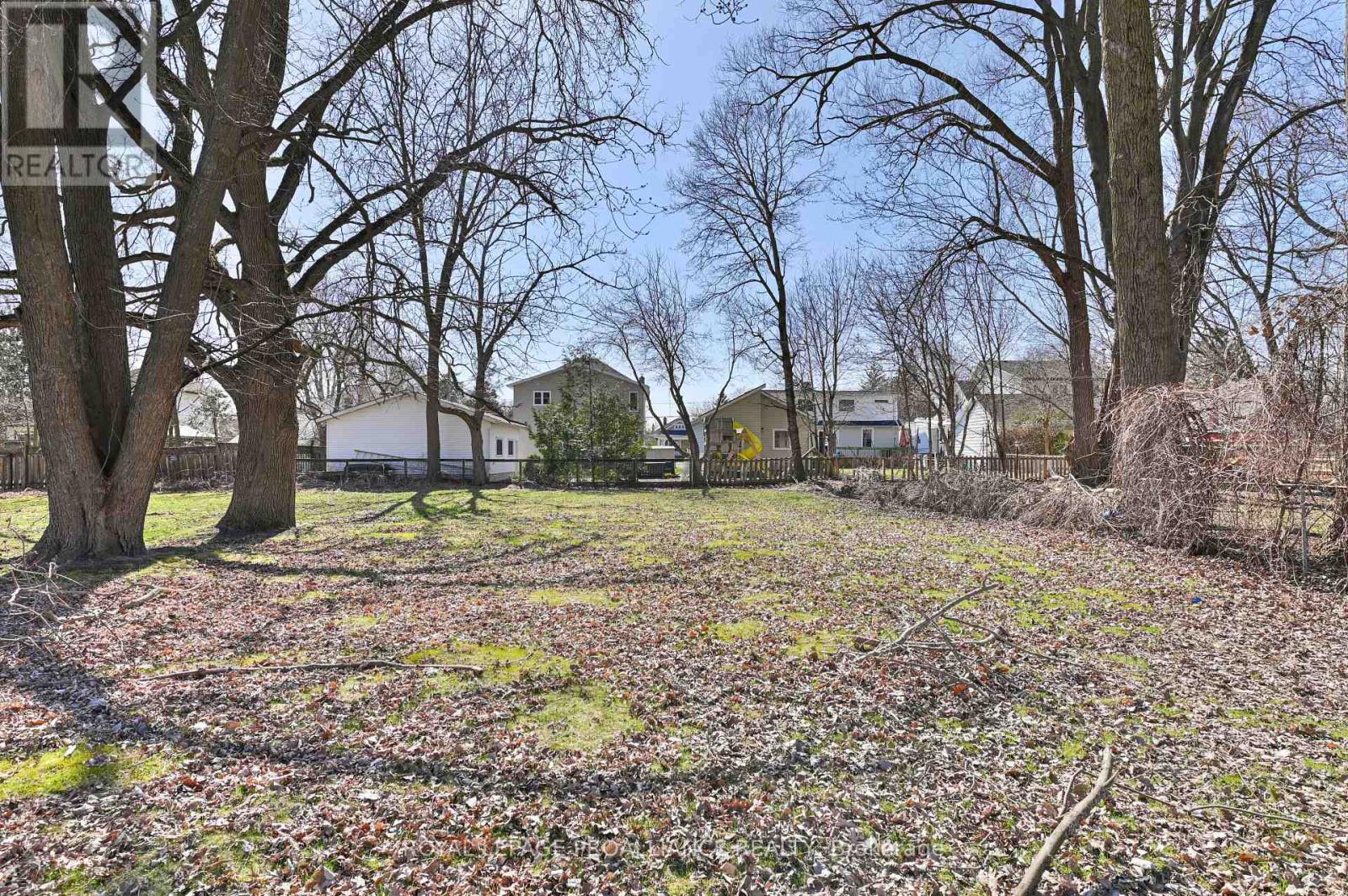152 Bleecker Avenue Belleville, Ontario K8N 3T7
$429,900
Welcome to this charming two-storey home nestled in Belleville's sought-after East End just metres from the hospital, along convenient Belleville Transit bus routes, and only 10 minutes to the 401. This spacious three-bedroom residence offers a traditional layout with a family room, kitchen, dining room, bathroom, and living room all on the main level, providing ample space for everyday living and entertaining. Featuring a newer gas furnace and central air, this well-maintained home sits on an impressive 50 x 288 oversized city lot with mature trees and endless potential for expansion or gardening. With two bathrooms and the possibility for an in-law suite, this is a rare opportunity in one of Belleville's most desirable and family-friendly neighbourhoods. Enjoy being just minutes from the beautiful Bay of Quinte dont miss your chance to make this wonderful property your own. (id:43697)
Open House
This property has open houses!
2:00 pm
Ends at:3:00 pm
Property Details
| MLS® Number | X12091039 |
| Property Type | Single Family |
| Community Name | Belleville Ward |
| Amenities Near By | Place Of Worship, Schools, Hospital, Public Transit |
| Features | Flat Site |
| Parking Space Total | 3 |
| Structure | Porch, Shed |
Building
| Bathroom Total | 2 |
| Bedrooms Above Ground | 3 |
| Bedrooms Total | 3 |
| Age | 51 To 99 Years |
| Appliances | Water Heater, Water Meter, Dishwasher, Dryer, Microwave, Stove, Washer |
| Basement Development | Partially Finished |
| Basement Type | N/a (partially Finished) |
| Construction Style Attachment | Detached |
| Cooling Type | Central Air Conditioning |
| Exterior Finish | Vinyl Siding |
| Fireplace Present | Yes |
| Fireplace Total | 1 |
| Fireplace Type | Woodstove |
| Foundation Type | Unknown |
| Half Bath Total | 1 |
| Heating Fuel | Natural Gas |
| Heating Type | Forced Air |
| Stories Total | 2 |
| Size Interior | 1,100 - 1,500 Ft2 |
| Type | House |
| Utility Water | Municipal Water |
Parking
| No Garage |
Land
| Acreage | No |
| Land Amenities | Place Of Worship, Schools, Hospital, Public Transit |
| Sewer | Sanitary Sewer |
| Size Depth | 288 Ft |
| Size Frontage | 50 Ft |
| Size Irregular | 50 X 288 Ft |
| Size Total Text | 50 X 288 Ft|1/2 - 1.99 Acres |
| Zoning Description | R2-3 |
Rooms
| Level | Type | Length | Width | Dimensions |
|---|---|---|---|---|
| Second Level | Primary Bedroom | 3.56 m | 3.56 m | 3.56 m x 3.56 m |
| Second Level | Bedroom 2 | 4.61 m | 2.63 m | 4.61 m x 2.63 m |
| Second Level | Bedroom 3 | 3.07 m | 2.47 m | 3.07 m x 2.47 m |
| Second Level | Bathroom | 2.22 m | 1.6 m | 2.22 m x 1.6 m |
| Basement | Utility Room | 3 m | 2.95 m | 3 m x 2.95 m |
| Basement | Other | 2.92 m | 2.95 m | 2.92 m x 2.95 m |
| Basement | Other | 5.75 m | 5.32 m | 5.75 m x 5.32 m |
| Basement | Laundry Room | 2.89 m | 3.07 m | 2.89 m x 3.07 m |
| Lower Level | Recreational, Games Room | 2.7 m | 6.31 m | 2.7 m x 6.31 m |
| Main Level | Kitchen | 3.12 m | 5.22 m | 3.12 m x 5.22 m |
| Main Level | Living Room | 4.82 m | 3.46 m | 4.82 m x 3.46 m |
| Main Level | Dining Room | 3.68 m | 2.74 m | 3.68 m x 2.74 m |
| Main Level | Family Room | 4.61 m | 3.46 m | 4.61 m x 3.46 m |
| Main Level | Bathroom | 2.18 m | 1.79 m | 2.18 m x 1.79 m |
Utilities
| Cable | Available |
| Sewer | Installed |
Contact Us
Contact us for more information



















































