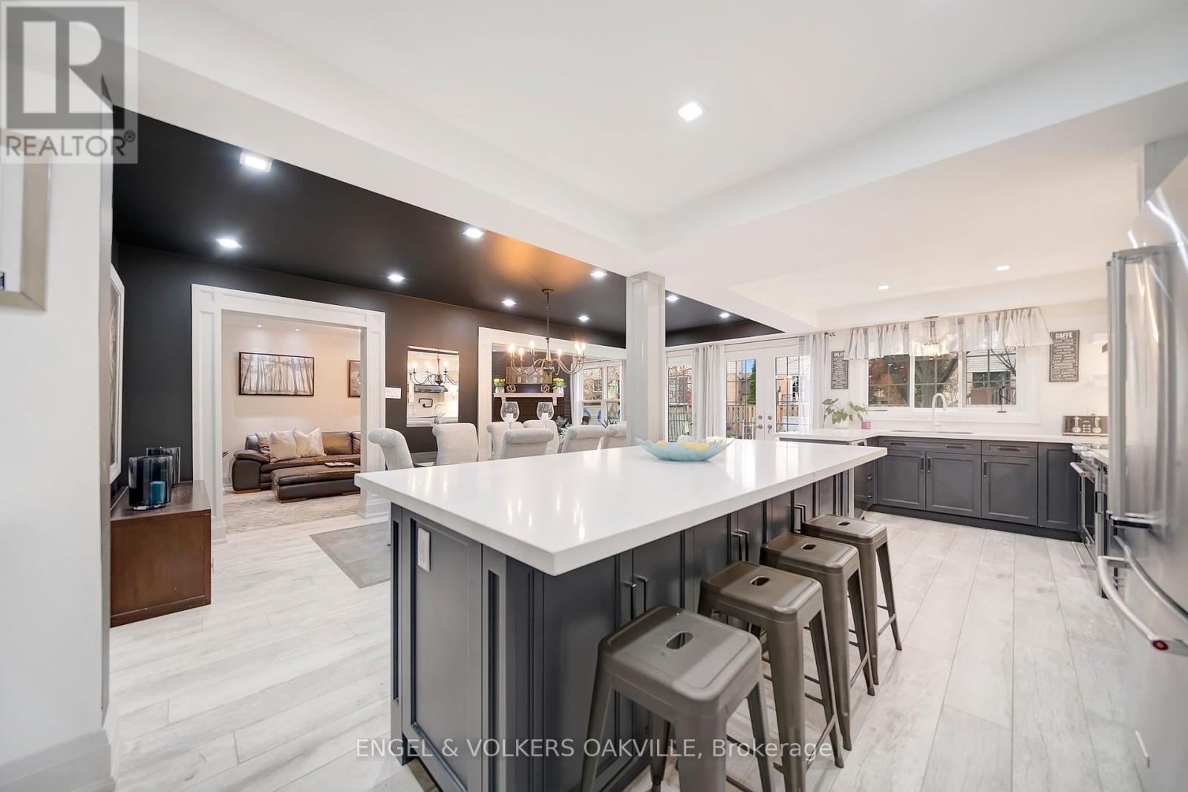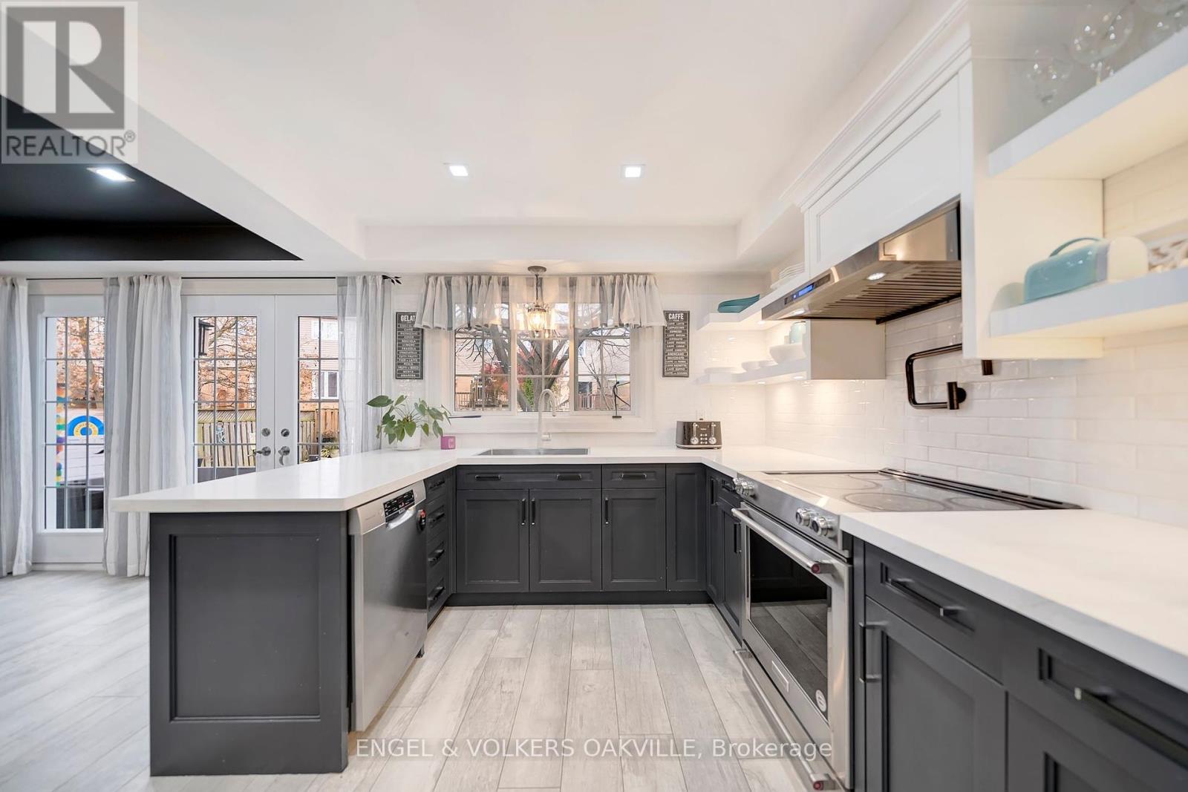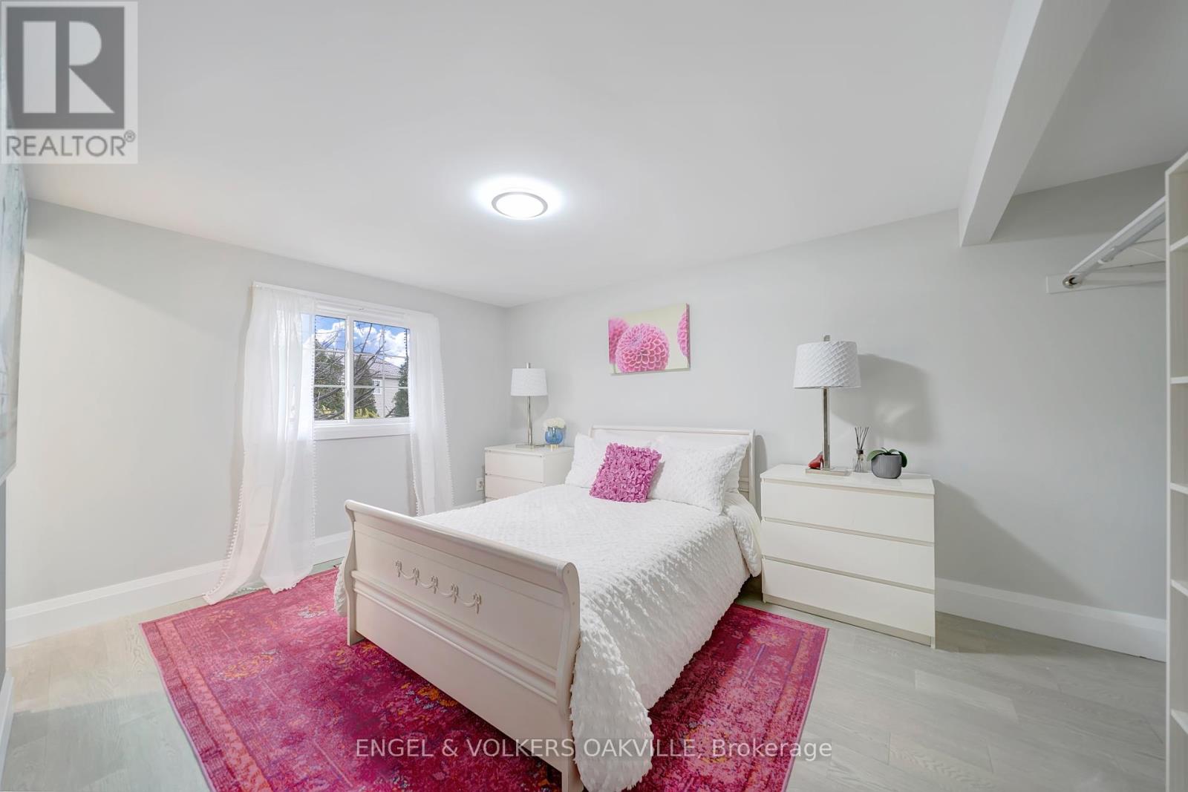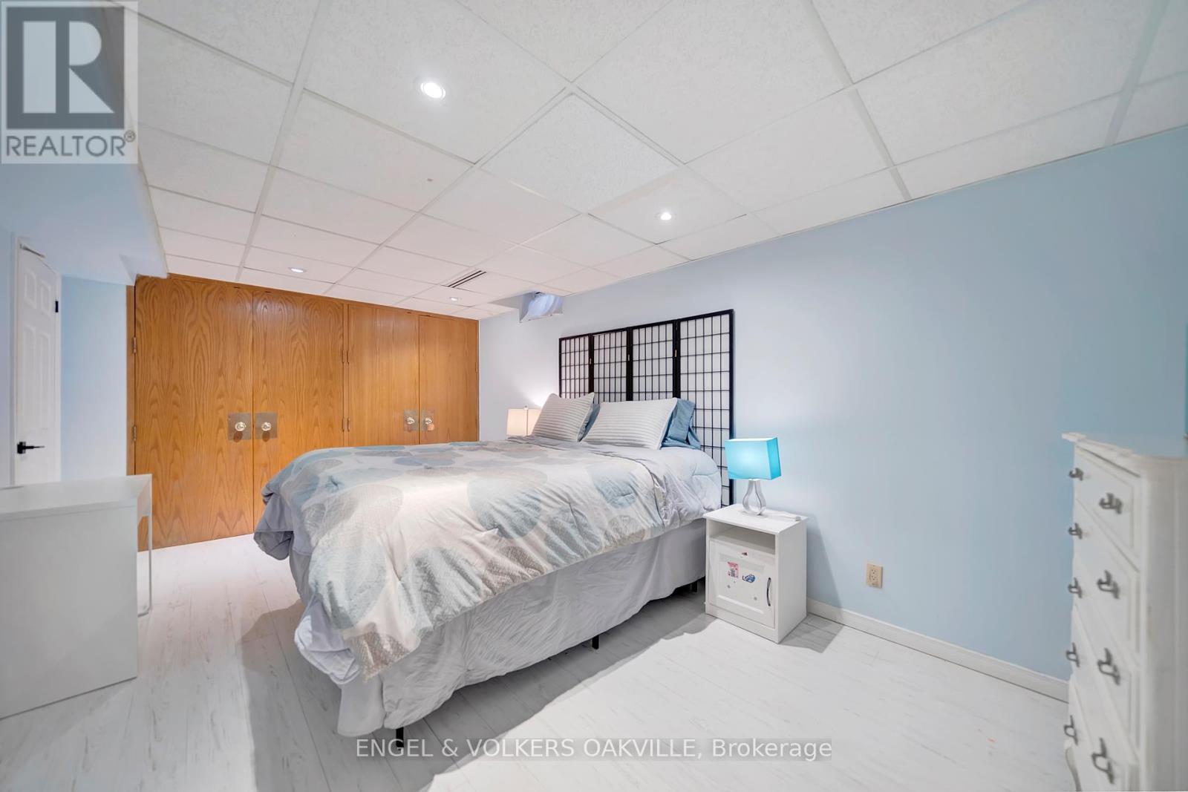151 Torrance Woods E Brampton, Ontario L6Y 4L3
$1,399,000
Five Reasons to LOVE this turn key home! 1.) Five Bedrooms on the second level all comple with their own bathroom (Renovated 2024) w/ four of the bedrooms having ensuite privileg200 sq ft of fabulous renovated space, carpet free, pot-lights throughout and open concept layout w/ upgraded double door entry to backyard featuring an oversized flagstone patio. (2015) 3.) Custom renovated chefs dream wood kitchen w/ an oversized island seating 10 people, 2 sinks , quartz counters and water pot filler! 4.) Finished rental basement with 2 bedrooms, additional 1432 sq ft of space complete with 5 pc bathroom. 5.) Main floor den and laundry room with garage door access w/double access to backyard. (Bathroom reno 2024- Glass shower bathroom wall on order to be installed ) (Two custom closet doors on 3rd bedroom on order to be installed), (Painting touch ups to be completed on closing), (AC 2005) Furnace (2015) Windows (2012) Shingles (2005). Follow your Dream, Home. (id:43697)
Property Details
| MLS® Number | W10884945 |
| Property Type | Single Family |
| Community Name | Fletcher's West |
| AmenitiesNearBy | Public Transit, Schools |
| EquipmentType | Water Heater |
| Features | Irregular Lot Size, Carpet Free |
| ParkingSpaceTotal | 4 |
| RentalEquipmentType | Water Heater |
| Structure | Patio(s) |
Building
| BathroomTotal | 7 |
| BedroomsAboveGround | 5 |
| BedroomsBelowGround | 2 |
| BedroomsTotal | 7 |
| Amenities | Fireplace(s) |
| Appliances | Central Vacuum, Dishwasher, Dryer, Garage Door Opener, Range, Refrigerator, Stove, Washer, Window Coverings |
| BasementDevelopment | Finished |
| BasementType | N/a (finished) |
| ConstructionStyleAttachment | Detached |
| CoolingType | Central Air Conditioning |
| ExteriorFinish | Brick |
| FireplacePresent | Yes |
| FireplaceTotal | 1 |
| FoundationType | Block |
| HalfBathTotal | 1 |
| HeatingFuel | Natural Gas |
| HeatingType | Forced Air |
| StoriesTotal | 2 |
| SizeInterior | 2999.975 - 3499.9705 Sqft |
| Type | House |
| UtilityWater | Municipal Water |
Parking
| Attached Garage |
Land
| Acreage | No |
| FenceType | Fenced Yard |
| LandAmenities | Public Transit, Schools |
| LandscapeFeatures | Landscaped |
| Sewer | Sanitary Sewer |
| SizeDepth | 131 Ft ,3 In |
| SizeFrontage | 40 Ft ,1 In |
| SizeIrregular | 40.1 X 131.3 Ft ; 40.12 Ft X 131.54 X 41.21 X 120.40 |
| SizeTotalText | 40.1 X 131.3 Ft ; 40.12 Ft X 131.54 X 41.21 X 120.40|under 1/2 Acre |
| ZoningDescription | R1c |
Rooms
| Level | Type | Length | Width | Dimensions |
|---|---|---|---|---|
| Second Level | Bedroom | 5.18 m | 3.68 m | 5.18 m x 3.68 m |
| Second Level | Bedroom 2 | 4.95 m | 3.33 m | 4.95 m x 3.33 m |
| Second Level | Bedroom 3 | 4.52 m | 4.44 m | 4.52 m x 4.44 m |
| Second Level | Bedroom 4 | 4.8 m | 4.52 m | 4.8 m x 4.52 m |
| Second Level | Bedroom 5 | 4.01 m | 3 m | 4.01 m x 3 m |
| Lower Level | Kitchen | 3.28 m | 3.12 m | 3.28 m x 3.12 m |
| Lower Level | Bedroom | 6.27 m | 2.57 m | 6.27 m x 2.57 m |
| Lower Level | Bedroom 2 | 5.18 m | 3.12 m | 5.18 m x 3.12 m |
| Main Level | Kitchen | 7.16 m | 3.02 m | 7.16 m x 3.02 m |
| Main Level | Dining Room | 6.5 m | 2.67 m | 6.5 m x 2.67 m |
| Main Level | Family Room | 7.29 m | 3.28 m | 7.29 m x 3.28 m |
| Main Level | Den | 3.02 m | 2.44 m | 3.02 m x 2.44 m |
Interested?
Contact us for more information










































