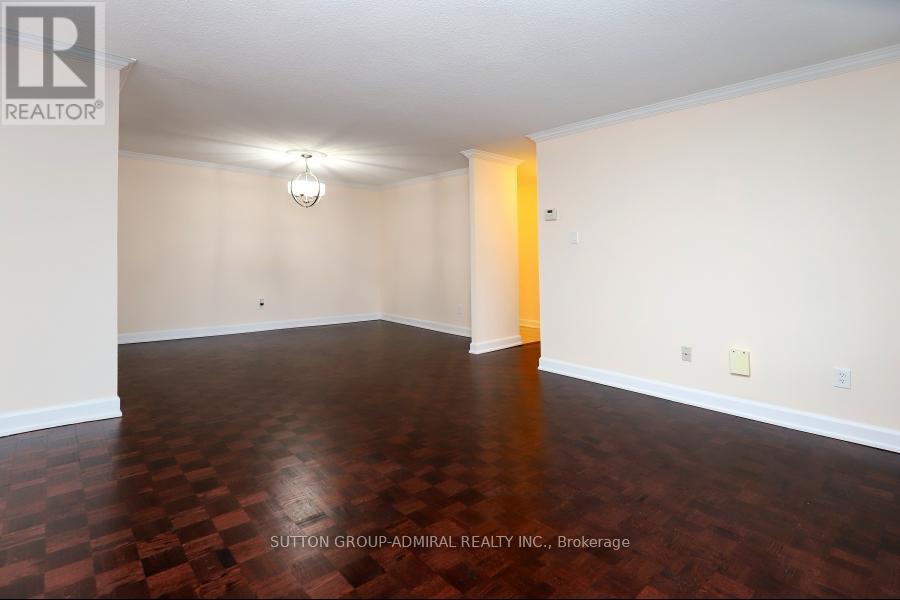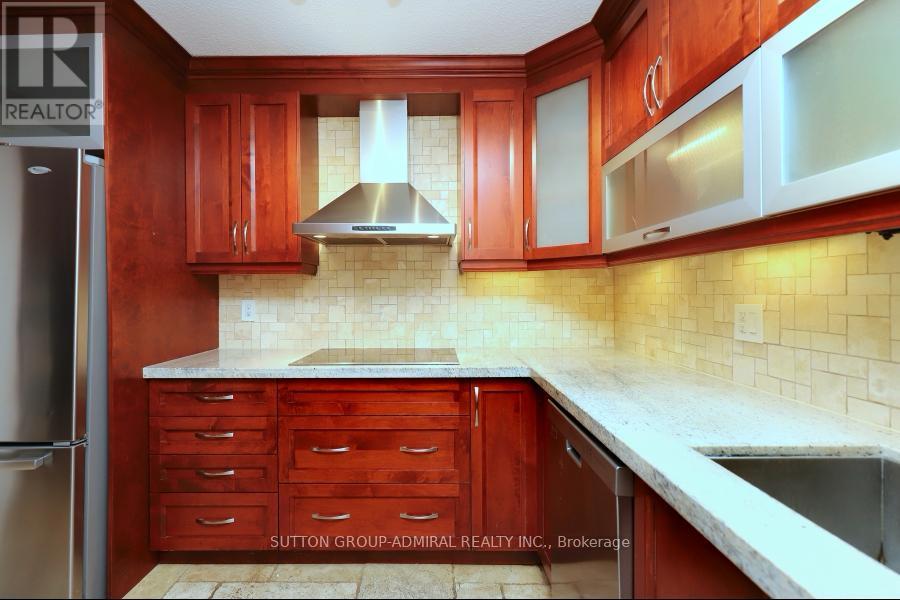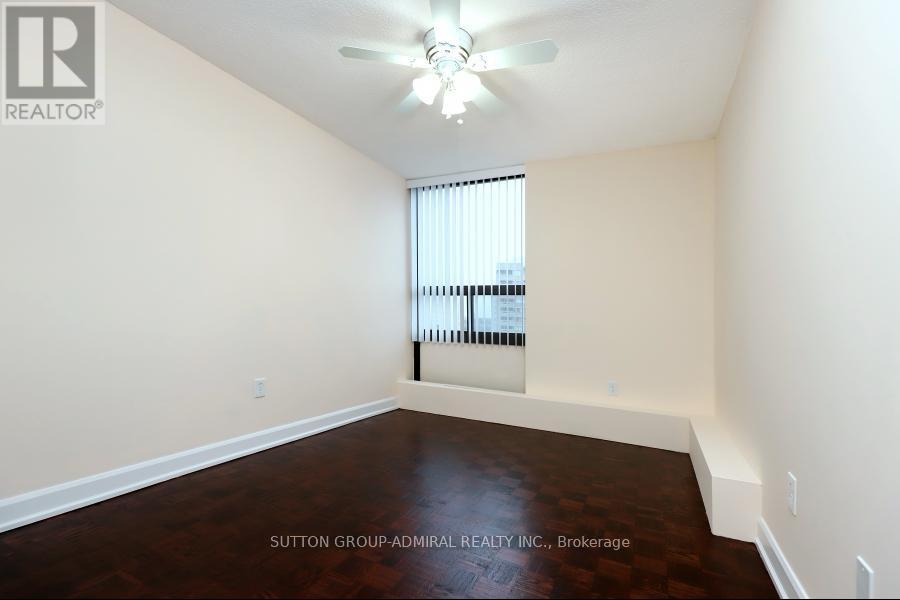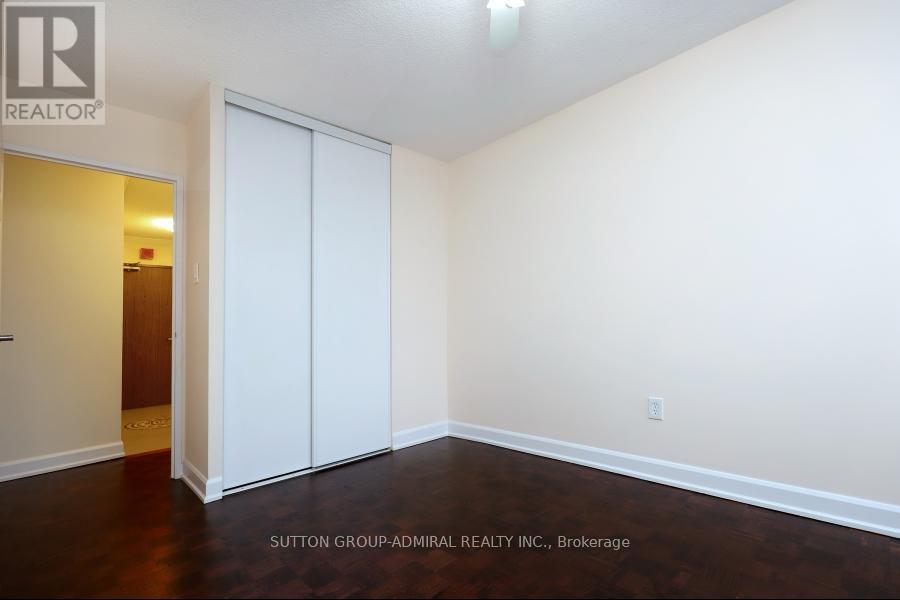1508 - 20 Mississauga Valley Boulevard Mississauga, Ontario L5A 3S1
$628,888Maintenance, Common Area Maintenance, Insurance, Water, Parking, Cable TV
$628.81 Monthly
Maintenance, Common Area Maintenance, Insurance, Water, Parking, Cable TV
$628.81 MonthlyLocation, Location, Location! This renovated 3-bedroom, 2-bathroom condo is in the heart of Mississauga, just minutes from Square One, Highway 403, and the QEW. With a bus stop at the entrance and a school bus route, commuting is easy. A plaza across the street has everything you needs-shops, restaurants, and more! Inside, you'll find a spacious layout with modern updates. The kitchen is modernly updated with stainless steel appliances. Both bathrooms are spa-like, offering a relaxing space to unwind. The unit is freshly painted and the refinished mahogany-stained parquet floors add a warm touch. Stay comfortable year-round with two remote-controlled A/C and heating units. Enjoy your own private enclosed sunroom balcony, perfect for a morning coffee or evening relaxation. This condo is ideal for anyone looking for a great home in a prime location. Dont miss out-book your showing today! (id:43697)
Property Details
| MLS® Number | W11984387 |
| Property Type | Single Family |
| Community Name | Mississauga Valleys |
| Amenities Near By | Hospital, Park, Public Transit, Schools |
| Community Features | Pet Restrictions, School Bus |
| Features | Balcony, Carpet Free |
| Parking Space Total | 1 |
Building
| Bathroom Total | 2 |
| Bedrooms Above Ground | 3 |
| Bedrooms Total | 3 |
| Amenities | Exercise Centre, Sauna, Visitor Parking, Separate Heating Controls, Storage - Locker |
| Appliances | Oven - Built-in, Microwave, Oven, Refrigerator |
| Cooling Type | Window Air Conditioner |
| Exterior Finish | Brick |
| Flooring Type | Parquet, Porcelain Tile, Laminate |
| Heating Fuel | Electric |
| Heating Type | Forced Air |
| Size Interior | 1,200 - 1,399 Ft2 |
| Type | Apartment |
Parking
| Underground | |
| Garage |
Land
| Acreage | No |
| Land Amenities | Hospital, Park, Public Transit, Schools |
Rooms
| Level | Type | Length | Width | Dimensions |
|---|---|---|---|---|
| Main Level | Living Room | 18.04 m | 15.75 m | 18.04 m x 15.75 m |
| Main Level | Sunroom | Measurements not available | ||
| Main Level | Dining Room | 12.76 m | 10.17 m | 12.76 m x 10.17 m |
| Main Level | Kitchen | 11.81 m | 9.84 m | 11.81 m x 9.84 m |
| Main Level | Primary Bedroom | 10.93 m | 14.3 m | 10.93 m x 14.3 m |
| Main Level | Bedroom 2 | 9.84 m | 14.5 m | 9.84 m x 14.5 m |
| Main Level | Bedroom 3 | 9.94 m | 14.76 m | 9.94 m x 14.76 m |
| Main Level | Bathroom | Measurements not available | ||
| Main Level | Bathroom | Measurements not available | ||
| Main Level | Laundry Room | Measurements not available | ||
| Main Level | Other | Measurements not available |
Contact Us
Contact us for more information































