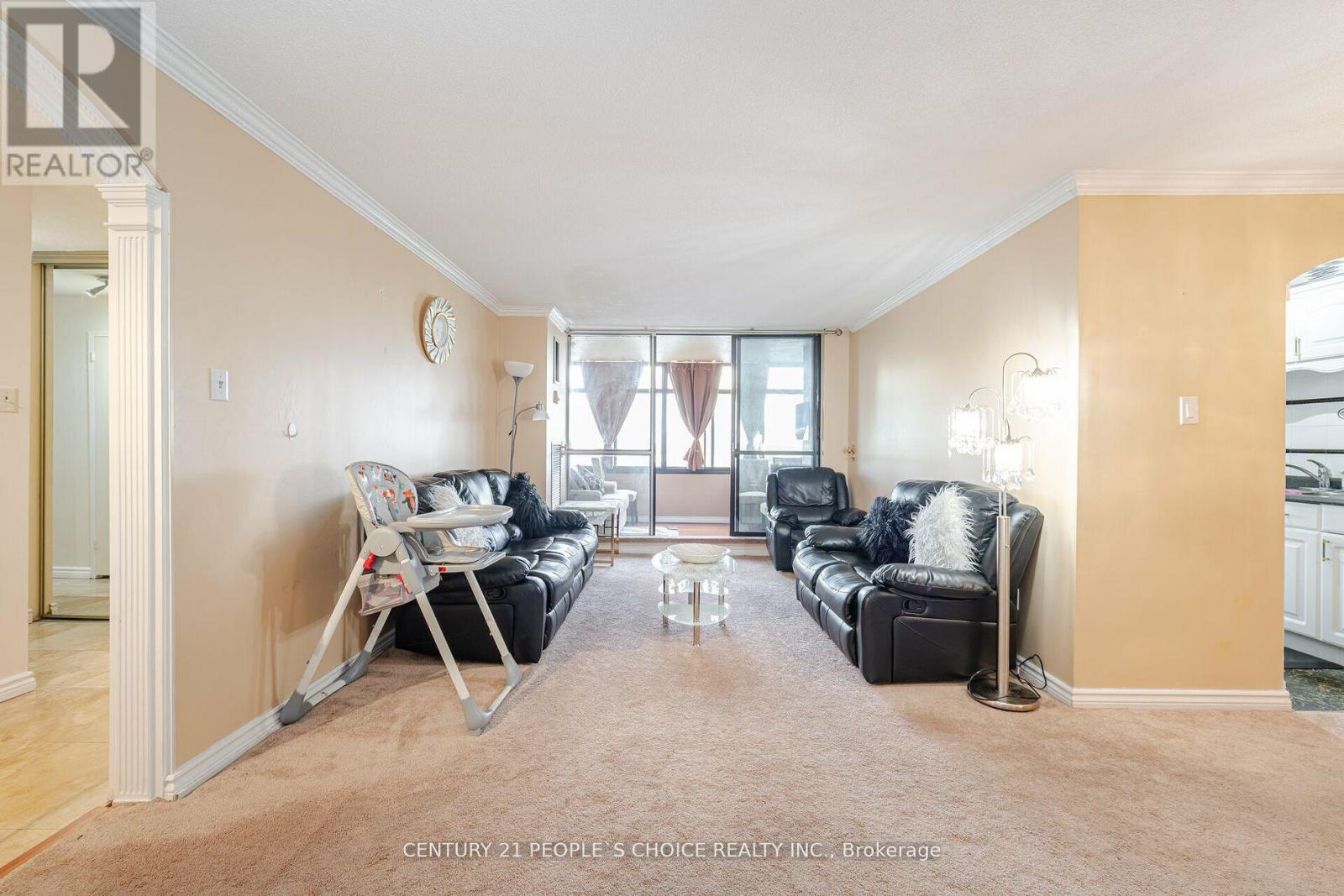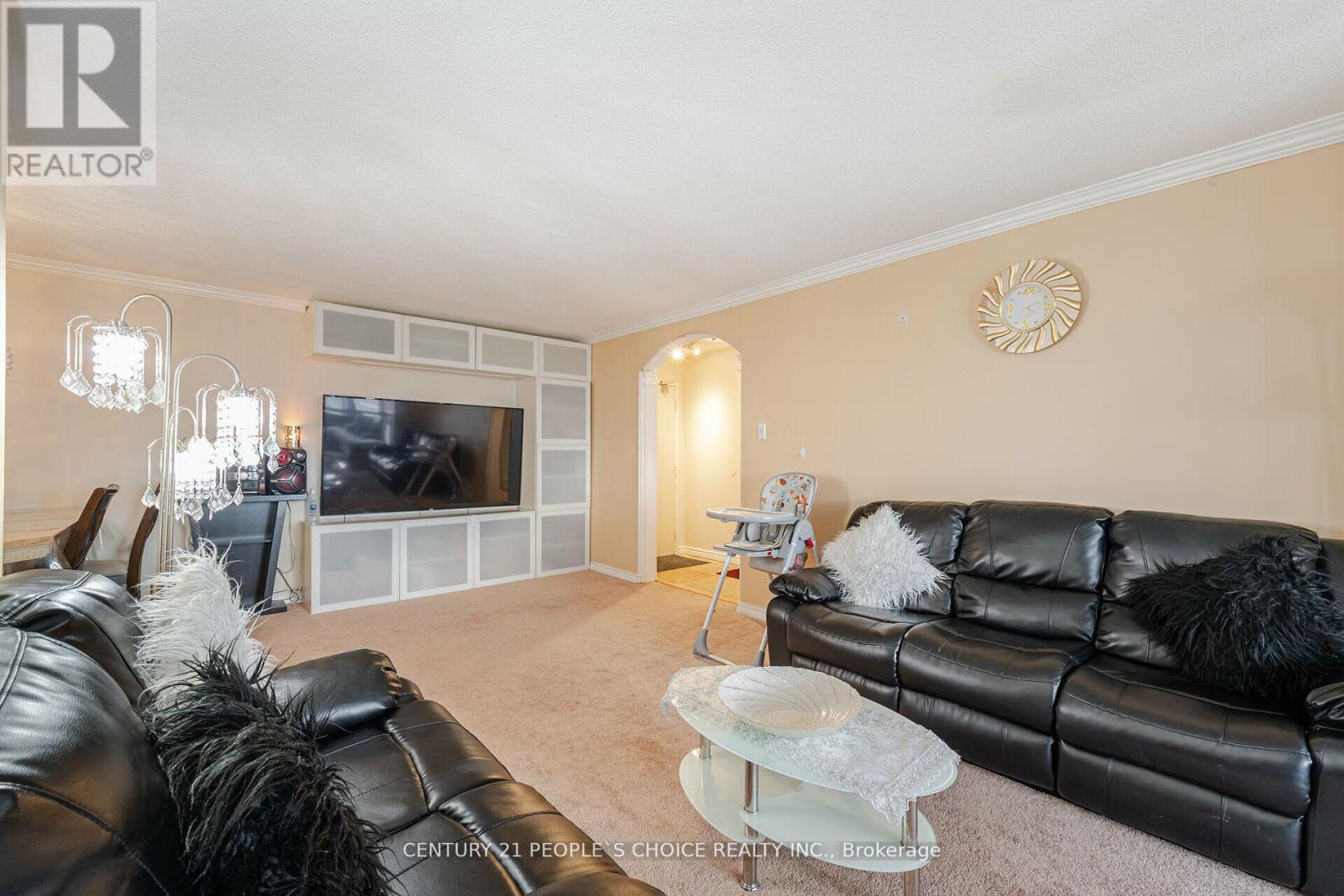1508 - 15 Kensington Road Brampton, Ontario L6T 3W2
$550,000Maintenance, Heat, Water, Common Area Maintenance, Parking, Electricity, Cable TV
$849 Monthly
Maintenance, Heat, Water, Common Area Maintenance, Parking, Electricity, Cable TV
$849 MonthlyWell Maintained, Laminate Throughout Under Carpet ( Carpet temporally placed on laminate floors due to medical reasons to prevent fall, can be easily removed) Extra Clean, Renovated Kitchen, Very Spacious, High Demand Area, Unobstructed Views Of Sunset, Parks From Enclosed Balcony, Large Living &Dining Area , 2Pc En-Suite In Master Bedroom, Low Maintenance Fees For A 3 Bedroom Which Covers All Utilities, No extra bills everything included in Maintenance, Access To Underground Parking, Walking Distance To Bramalea City Centre & Other Amenities, Great Unit For Investors/ First Time Home Buyers & Those Looking For Extra Income **EXTRAS** Fridge, Stove, Oven, Wall Closets, All Elf's & Window Coverings (id:43697)
Property Details
| MLS® Number | W9042934 |
| Property Type | Single Family |
| Community Name | Queen Street Corridor |
| Amenities Near By | Public Transit |
| Community Features | Pet Restrictions, Community Centre |
| Features | Balcony |
| Parking Space Total | 1 |
Building
| Bathroom Total | 2 |
| Bedrooms Above Ground | 3 |
| Bedrooms Total | 3 |
| Amenities | Party Room, Recreation Centre, Visitor Parking, Storage - Locker |
| Cooling Type | Central Air Conditioning |
| Exterior Finish | Brick |
| Fire Protection | Security System, Monitored Alarm, Alarm System |
| Flooring Type | Laminate, Ceramic |
| Half Bath Total | 1 |
| Heating Fuel | Electric |
| Heating Type | Forced Air |
| Size Interior | 1,200 - 1,399 Ft2 |
| Type | Apartment |
Parking
| Underground |
Land
| Acreage | No |
| Land Amenities | Public Transit |
Rooms
| Level | Type | Length | Width | Dimensions |
|---|---|---|---|---|
| Main Level | Living Room | 6.4 m | 3.4 m | 6.4 m x 3.4 m |
| Main Level | Dining Room | 3.25 m | 2.43 m | 3.25 m x 2.43 m |
| Main Level | Kitchen | 4.8 m | 2.4 m | 4.8 m x 2.4 m |
| Main Level | Primary Bedroom | 5.6 m | 3.35 m | 5.6 m x 3.35 m |
| Main Level | Bedroom 2 | 3.68 m | 3.08 m | 3.68 m x 3.08 m |
| Main Level | Bedroom 3 | 3.68 m | 3.46 m | 3.68 m x 3.46 m |
Contact Us
Contact us for more information

























