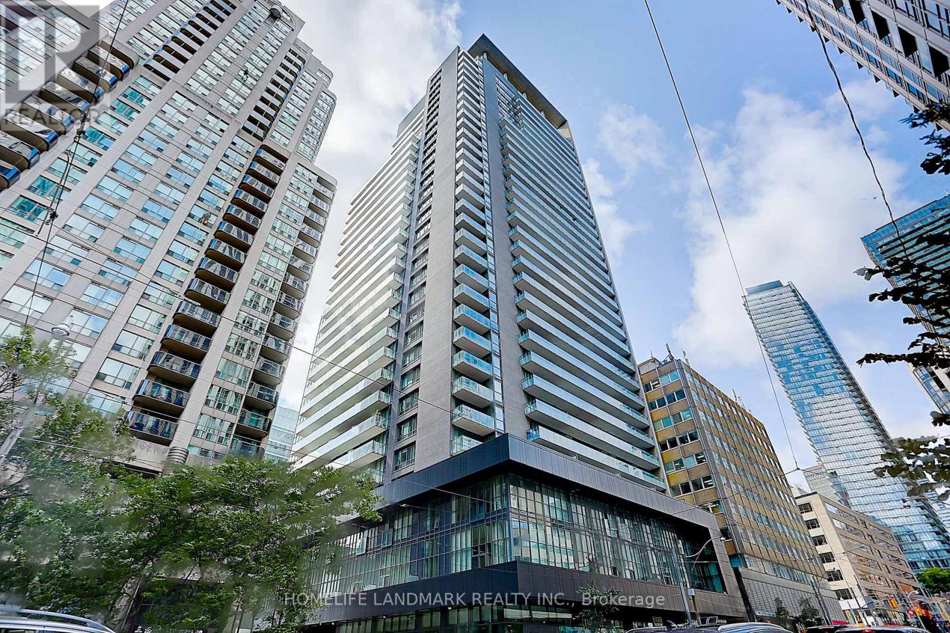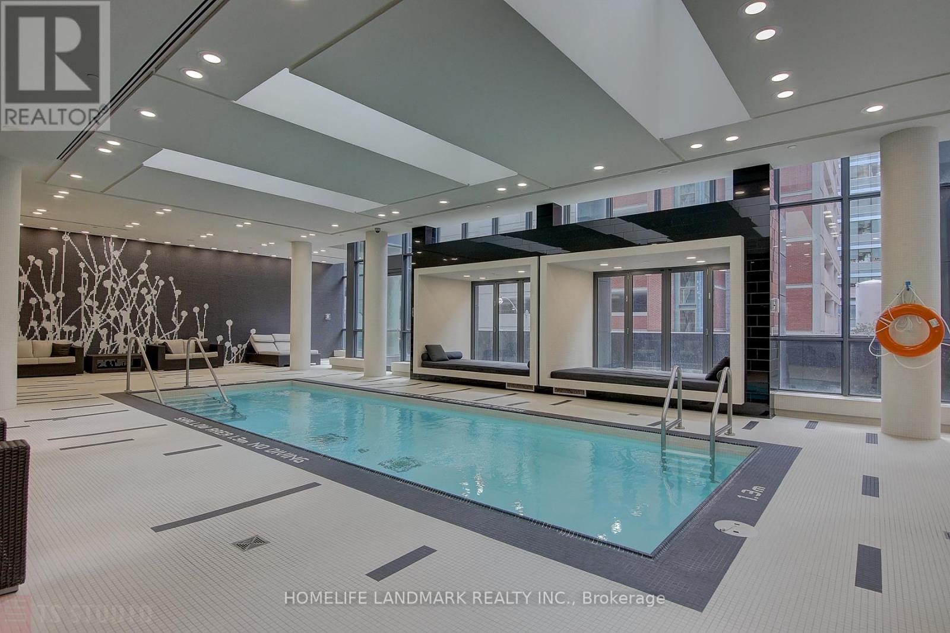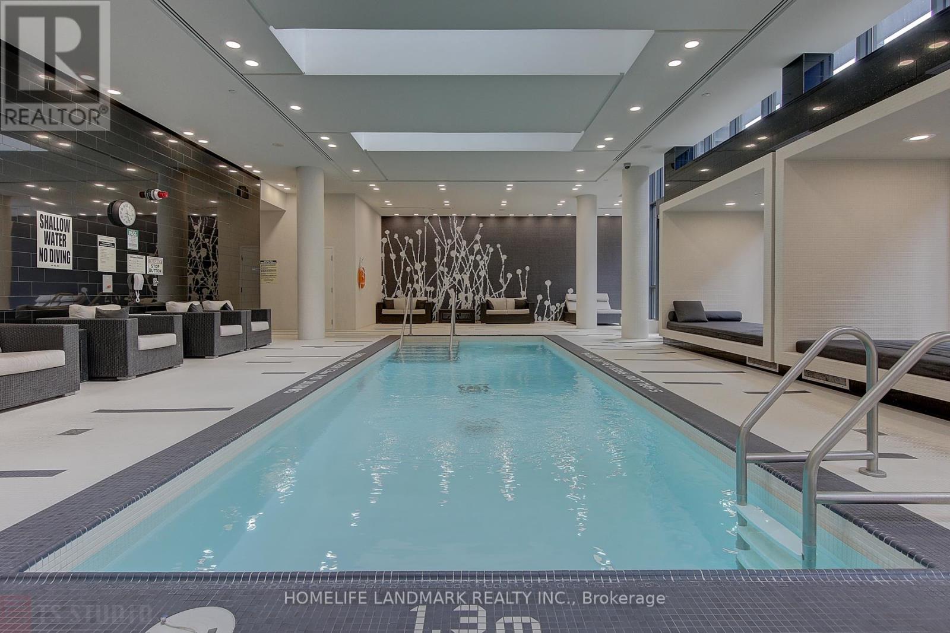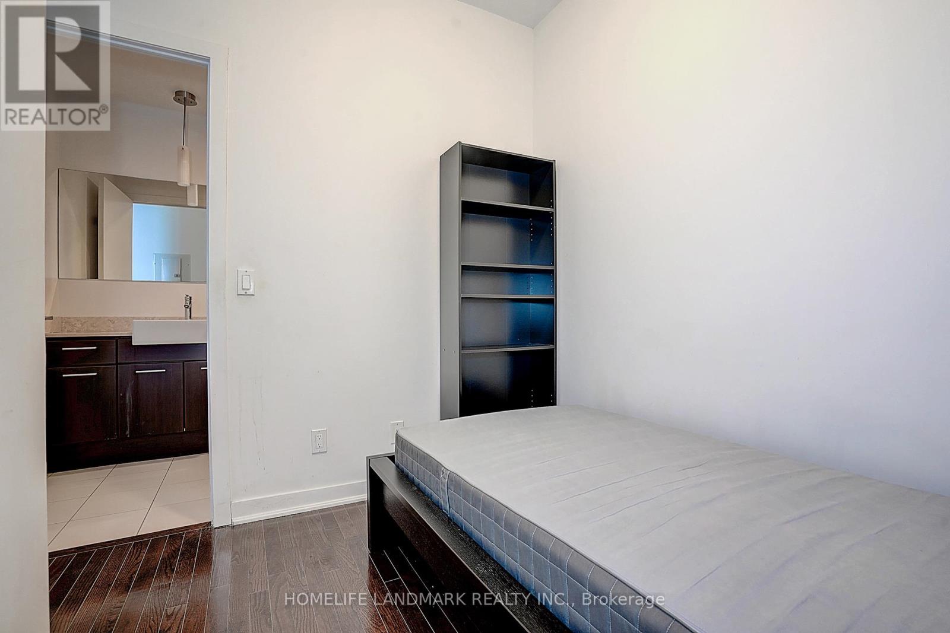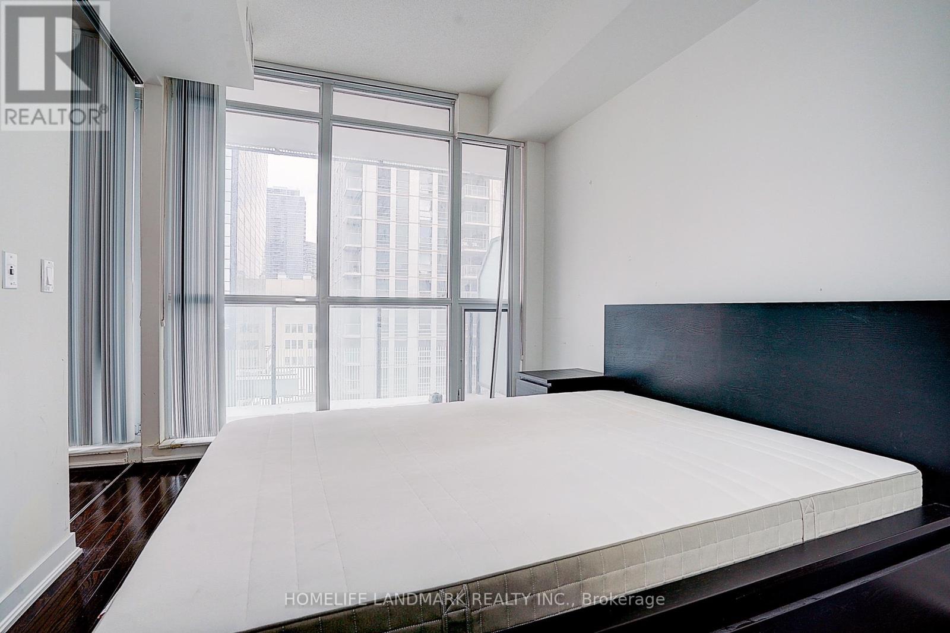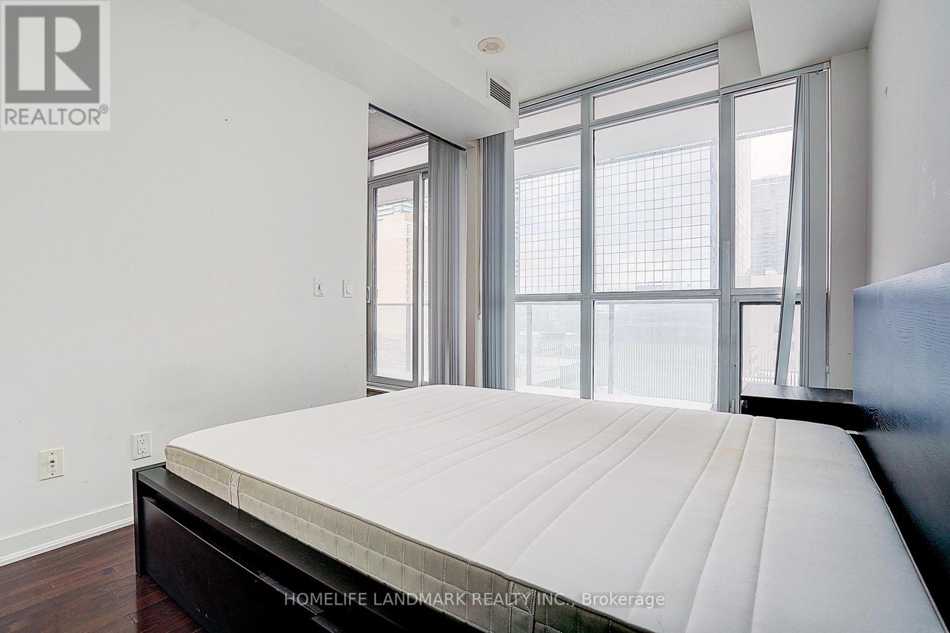1504 - 770 Bay Street Toronto, Ontario M5G 0A6
2 Bedroom
1 Bathroom
600 - 699 ft2
Central Air Conditioning
Forced Air
$598,800Maintenance, Common Area Maintenance, Heat, Insurance, Water
$530.38 Monthly
Maintenance, Common Area Maintenance, Heat, Insurance, Water
$530.38 Monthly*The Luxurious 'Lumiere' Condo At Bay/College.* Built by Menkes.*Functional 1 Bed + Den *9 Foot Ceiling *Floor To Ceiling Windows *Hardwood Flooring *Large Open Balcony *Open Concept Kitchen *Granite Counter Top * Steps To U Of T, TMU Subway Station, TTC, Banks, Financial District, Eaton Centre, Restaurants, College Park Shops, Supermarket, Major Hospitals, Queens Park . (id:43697)
Property Details
| MLS® Number | C11972681 |
| Property Type | Single Family |
| Neigbourhood | South Core |
| Community Name | Bay Street Corridor |
| Amenities Near By | Hospital, Public Transit, Schools |
| Community Features | Pet Restrictions |
| Features | Balcony, In Suite Laundry |
Building
| Bathroom Total | 1 |
| Bedrooms Above Ground | 1 |
| Bedrooms Below Ground | 1 |
| Bedrooms Total | 2 |
| Amenities | Security/concierge, Exercise Centre, Party Room, Visitor Parking |
| Appliances | Dryer, Stove, Washer, Window Coverings, Refrigerator |
| Cooling Type | Central Air Conditioning |
| Exterior Finish | Concrete |
| Flooring Type | Hardwood |
| Heating Fuel | Natural Gas |
| Heating Type | Forced Air |
| Size Interior | 600 - 699 Ft2 |
| Type | Apartment |
Land
| Acreage | No |
| Land Amenities | Hospital, Public Transit, Schools |
Rooms
| Level | Type | Length | Width | Dimensions |
|---|---|---|---|---|
| Ground Level | Living Room | 7.16 m | 3.38 m | 7.16 m x 3.38 m |
| Ground Level | Dining Room | 7.16 m | 3.38 m | 7.16 m x 3.38 m |
| Ground Level | Kitchen | 7.16 m | 3.38 m | 7.16 m x 3.38 m |
| Ground Level | Primary Bedroom | 3.17 m | 2.74 m | 3.17 m x 2.74 m |
| Ground Level | Den | 2.4 m | 2.1 m | 2.4 m x 2.1 m |
Contact Us
Contact us for more information

