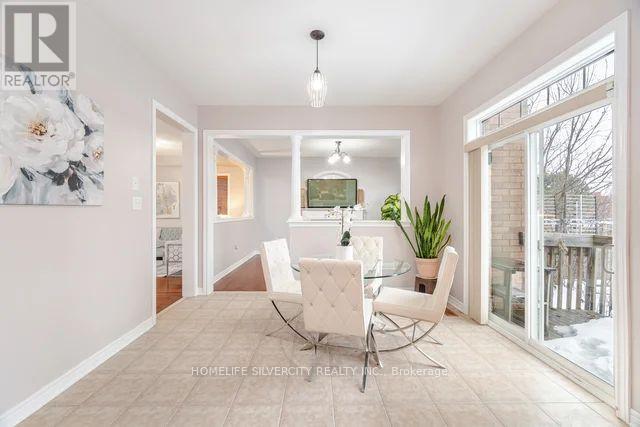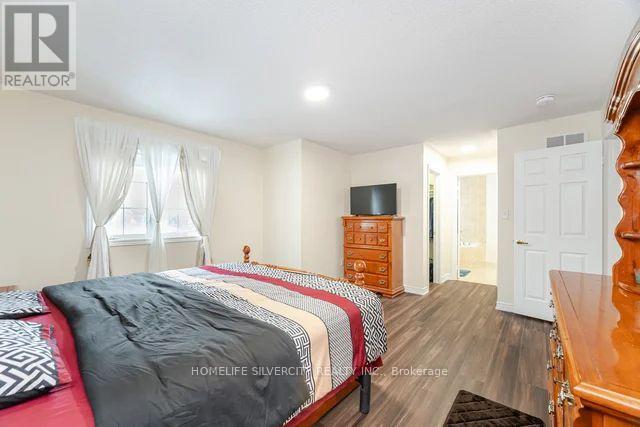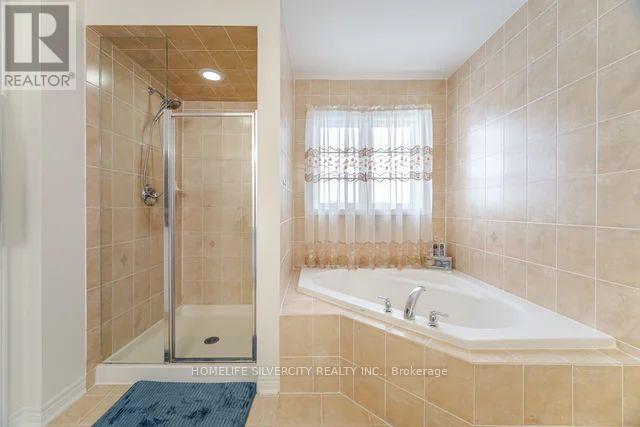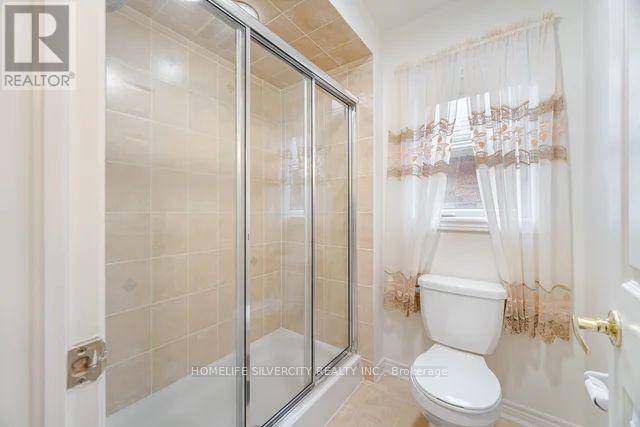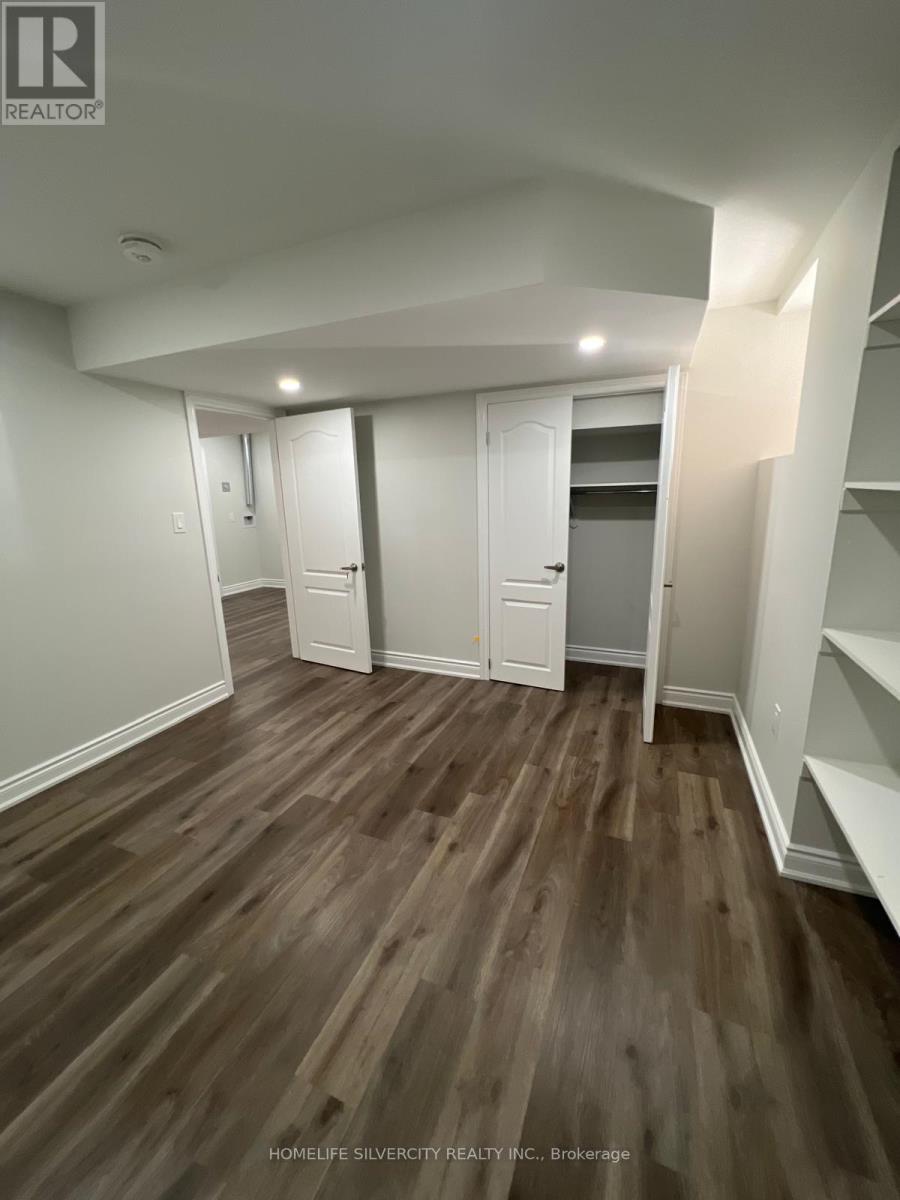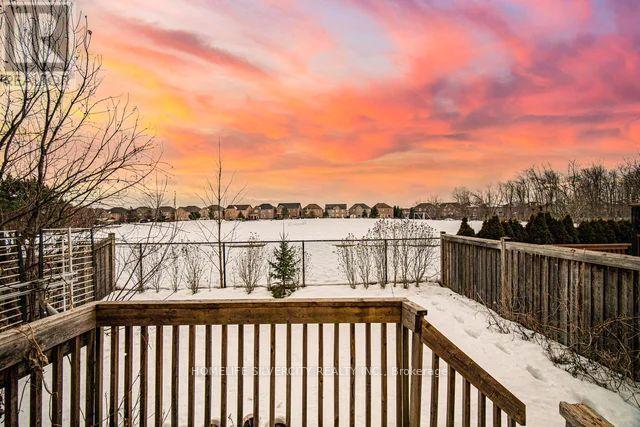150 Fairwood Circle Brampton, Ontario L6R 0X3
6 Bedroom
4 Bathroom
2,000 - 2,500 ft2
Fireplace
Central Air Conditioning
Forced Air
$1,299,900
Welcome to 150 Fairwood Circle. Fully Detached 4 beds plus 2 Bedroom Finished Legal Basement ( 2nd Dwelling unit). Sitting on a premium lot with No house at Back. Separate Living & Family Rooms. Freshly Painted, Quartz Countertops in Kitchen & Washrooms. 9' Ceilings on Main, Double Door Entry, Open Concept pracital Layout. Walking Distance to Plaza, Transit ,Schools etc. (id:43697)
Property Details
| MLS® Number | W11994816 |
| Property Type | Single Family |
| Community Name | Sandringham-Wellington |
| Parking Space Total | 6 |
Building
| Bathroom Total | 4 |
| Bedrooms Above Ground | 4 |
| Bedrooms Below Ground | 2 |
| Bedrooms Total | 6 |
| Age | 6 To 15 Years |
| Appliances | Dryer, Stove, Washer, Window Coverings, Refrigerator |
| Basement Development | Finished |
| Basement Features | Separate Entrance |
| Basement Type | N/a (finished) |
| Construction Style Attachment | Detached |
| Cooling Type | Central Air Conditioning |
| Exterior Finish | Brick Facing |
| Fireplace Present | Yes |
| Foundation Type | Concrete |
| Half Bath Total | 1 |
| Heating Fuel | Natural Gas |
| Heating Type | Forced Air |
| Stories Total | 2 |
| Size Interior | 2,000 - 2,500 Ft2 |
| Type | House |
| Utility Water | Municipal Water |
Parking
| Attached Garage | |
| Garage |
Land
| Acreage | No |
| Sewer | Sanitary Sewer |
| Size Depth | 90 Ft |
| Size Frontage | 38 Ft |
| Size Irregular | 38 X 90 Ft ; ***legal Basement -2nd Dwelling Unit*** |
| Size Total Text | 38 X 90 Ft ; ***legal Basement -2nd Dwelling Unit*** |
Rooms
| Level | Type | Length | Width | Dimensions |
|---|---|---|---|---|
| Second Level | Primary Bedroom | 4.8 m | 4.7 m | 4.8 m x 4.7 m |
| Second Level | Bedroom 2 | 3.05 m | 3.12 m | 3.05 m x 3.12 m |
| Second Level | Bedroom 3 | 3.2 m | 3.2 m | 3.2 m x 3.2 m |
| Second Level | Bedroom 4 | 3.5 m | 3.2 m | 3.5 m x 3.2 m |
| Basement | Bedroom | 3.2 m | 2 m | 3.2 m x 2 m |
| Basement | Bedroom 2 | 3.1 m | 2.8 m | 3.1 m x 2.8 m |
| Main Level | Living Room | 5.03 m | 5.01 m | 5.03 m x 5.01 m |
| Main Level | Family Room | 3.3 m | 3.01 m | 3.3 m x 3.01 m |
| Main Level | Kitchen | 3.3 m | 3.03 m | 3.3 m x 3.03 m |
| Main Level | Eating Area | 3.3 m | 2.8 m | 3.3 m x 2.8 m |
Contact Us
Contact us for more information









