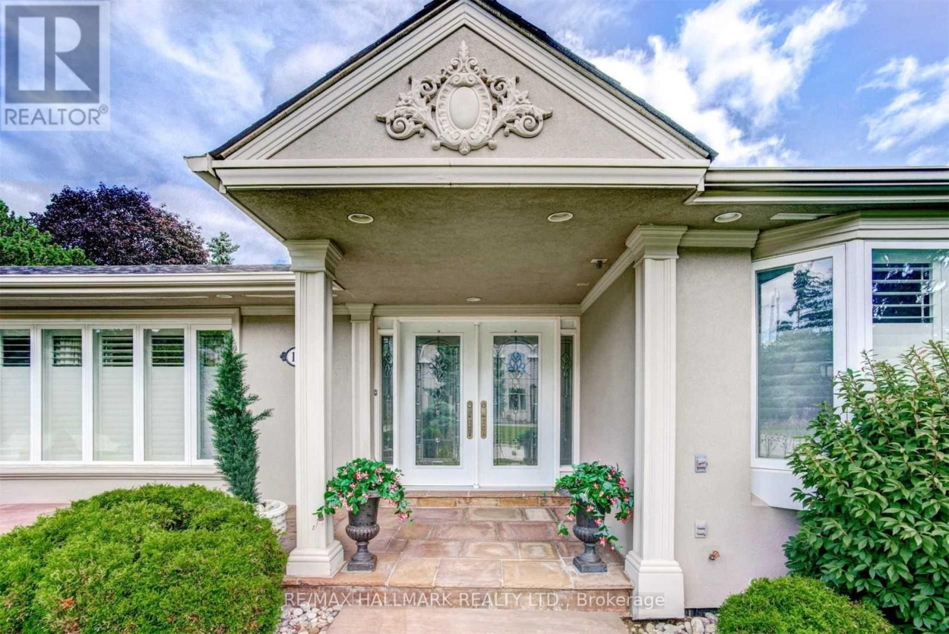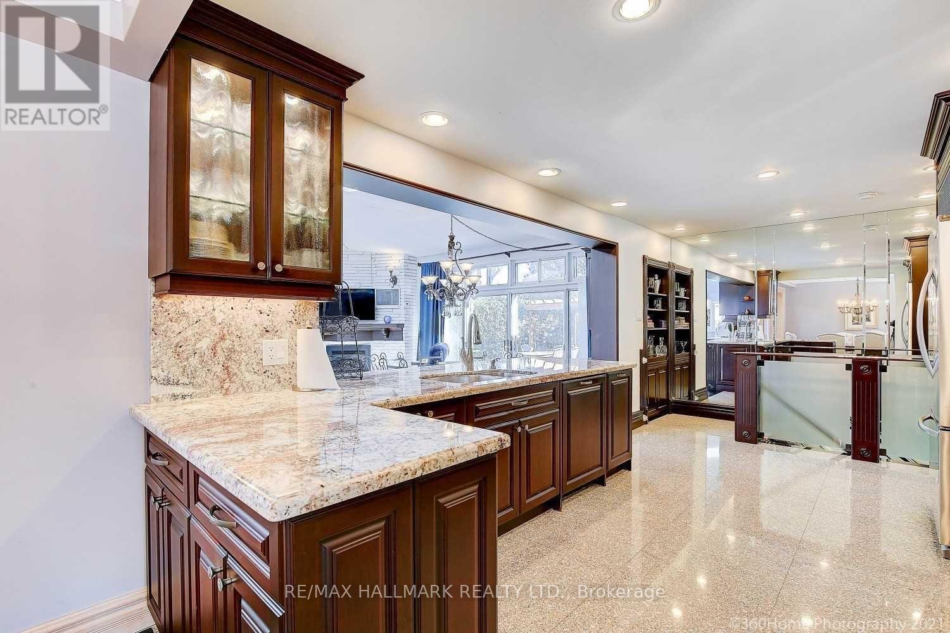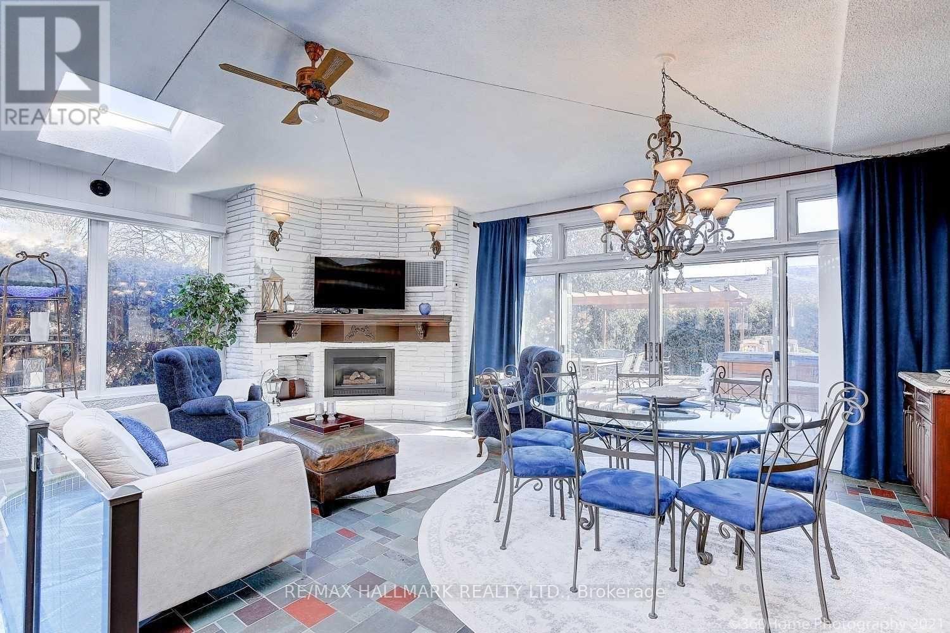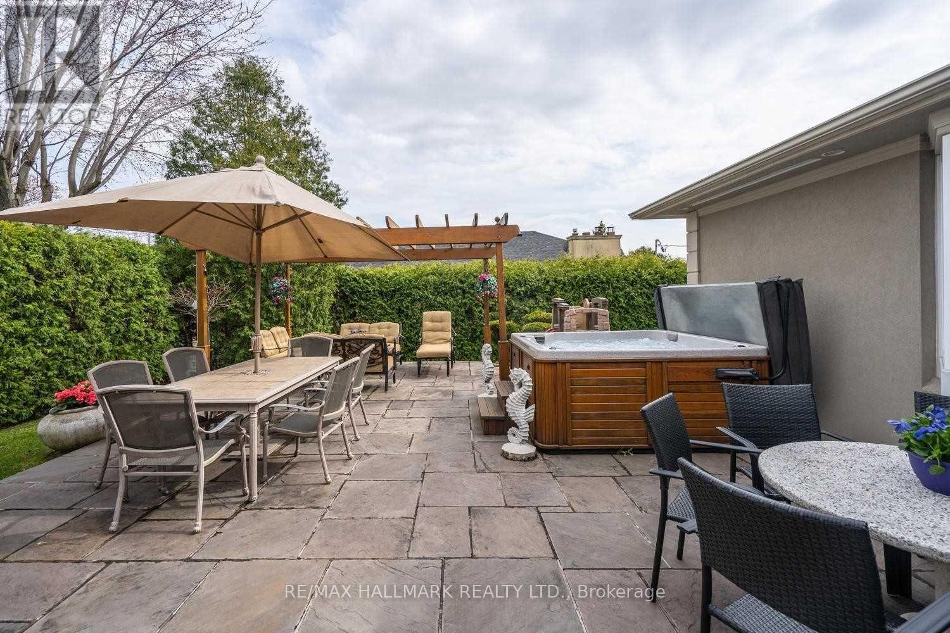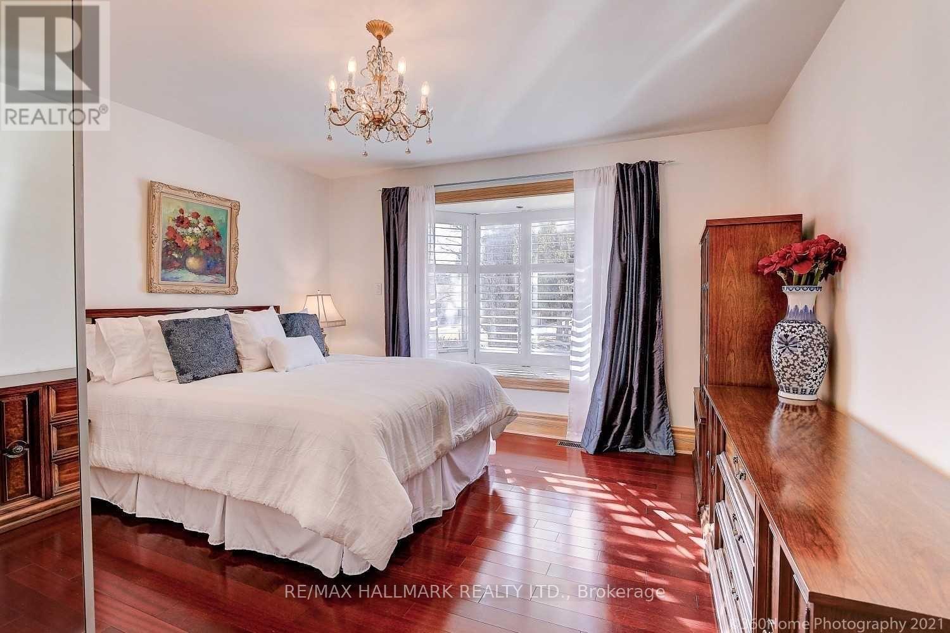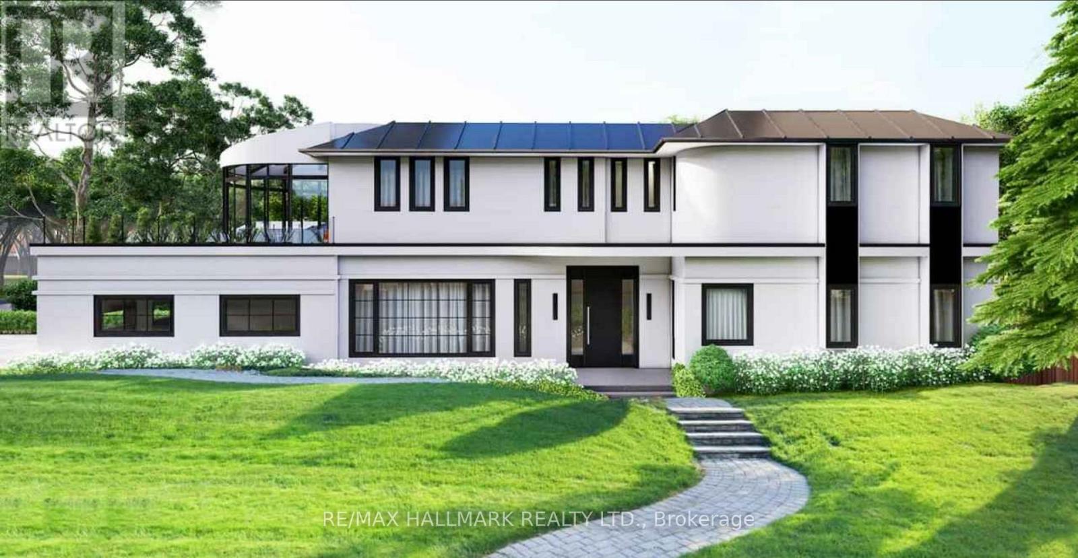3 Bedroom
3 Bathroom
2999.975 - 3499.9705 sqft
Bungalow
Fireplace
Indoor Pool
Central Air Conditioning, Air Exchanger
Forced Air
$2,488,000
Solid and unique stretched bungalow sitting on an oversized 91ft x 135ft lot in one of Thornhill's most prestigious neighbourhoods, the Uplands Community! An entertainer's delight! Enjoy resort-like living with a massive Indoor pool adjacent to the updated eat-in kitchen and family room with cathedral ceilings, skylights and direct access to the slate covered patio with pergola and mature cedars. Direct access to the lower level entertainment quarters from the pool that includes a sauna, bar, kitchenette and rec room with built-in fireplace.This exclusive enclave attracts discerning homeowners seeking luxury living in a serene and distinguished setting. Desirable location of Uplands close to Toronto Ladies Golf Course, Thornhill Park Tennis Club, Uplands Golf and Ski Club, the amenities of Yonge St. and the future Yonge North subway line. Drawings and minor variance approvals for a new home means you can live and enjoy this home for now and build later. **** EXTRAS **** 2 furnaces, A/C, air ventilation system for the pool area, HWT, salt water pool equipment, sauna, s/s fridge, glass cooktop, b/i dishwasher, clothes washer and dryer, basement fridge, basement strange, garage door openers & remotes. (id:43697)
Property Details
|
MLS® Number
|
N10433262 |
|
Property Type
|
Single Family |
|
Community Name
|
Uplands |
|
AmenitiesNearBy
|
Schools |
|
Features
|
Conservation/green Belt, Sauna |
|
ParkingSpaceTotal
|
11 |
|
PoolType
|
Indoor Pool |
Building
|
BathroomTotal
|
3 |
|
BedroomsAboveGround
|
3 |
|
BedroomsTotal
|
3 |
|
Appliances
|
Garage Door Opener Remote(s) |
|
ArchitecturalStyle
|
Bungalow |
|
BasementDevelopment
|
Finished |
|
BasementType
|
N/a (finished) |
|
ConstructionStyleAttachment
|
Detached |
|
CoolingType
|
Central Air Conditioning, Air Exchanger |
|
ExteriorFinish
|
Stucco |
|
FireplacePresent
|
Yes |
|
FlooringType
|
Porcelain Tile, Hardwood |
|
FoundationType
|
Block |
|
HeatingFuel
|
Natural Gas |
|
HeatingType
|
Forced Air |
|
StoriesTotal
|
1 |
|
SizeInterior
|
2999.975 - 3499.9705 Sqft |
|
Type
|
House |
|
UtilityWater
|
Municipal Water |
Parking
Land
|
Acreage
|
No |
|
LandAmenities
|
Schools |
|
Sewer
|
Sanitary Sewer |
|
SizeDepth
|
134 Ft ,6 In |
|
SizeFrontage
|
90 Ft ,10 In |
|
SizeIrregular
|
90.9 X 134.5 Ft ; 134.45x90.94 Ft; 24.32x106.17 Ft |
|
SizeTotalText
|
90.9 X 134.5 Ft ; 134.45x90.94 Ft; 24.32x106.17 Ft|under 1/2 Acre |
|
ZoningDescription
|
Residential |
Rooms
| Level |
Type |
Length |
Width |
Dimensions |
|
Basement |
Kitchen |
4.29 m |
6.46 m |
4.29 m x 6.46 m |
|
Basement |
Laundry Room |
3.54 m |
3.05 m |
3.54 m x 3.05 m |
|
Basement |
Media |
4.29 m |
6.46 m |
4.29 m x 6.46 m |
|
Basement |
Office |
3.57 m |
7.22 m |
3.57 m x 7.22 m |
|
Main Level |
Kitchen |
4.97 m |
3.15 m |
4.97 m x 3.15 m |
|
Main Level |
Family Room |
4.89 m |
7.42 m |
4.89 m x 7.42 m |
|
Main Level |
Living Room |
6.56 m |
4.37 m |
6.56 m x 4.37 m |
|
Main Level |
Dining Room |
3.16 m |
3.3 m |
3.16 m x 3.3 m |
|
Main Level |
Primary Bedroom |
4.23 m |
5.31 m |
4.23 m x 5.31 m |
|
Main Level |
Bedroom 2 |
4.38 m |
3.03 m |
4.38 m x 3.03 m |
|
Main Level |
Bedroom 3 |
4.22 m |
3.94 m |
4.22 m x 3.94 m |
https://www.realtor.ca/real-estate/27671169/15-shasta-drive-vaughan-uplands-uplands




