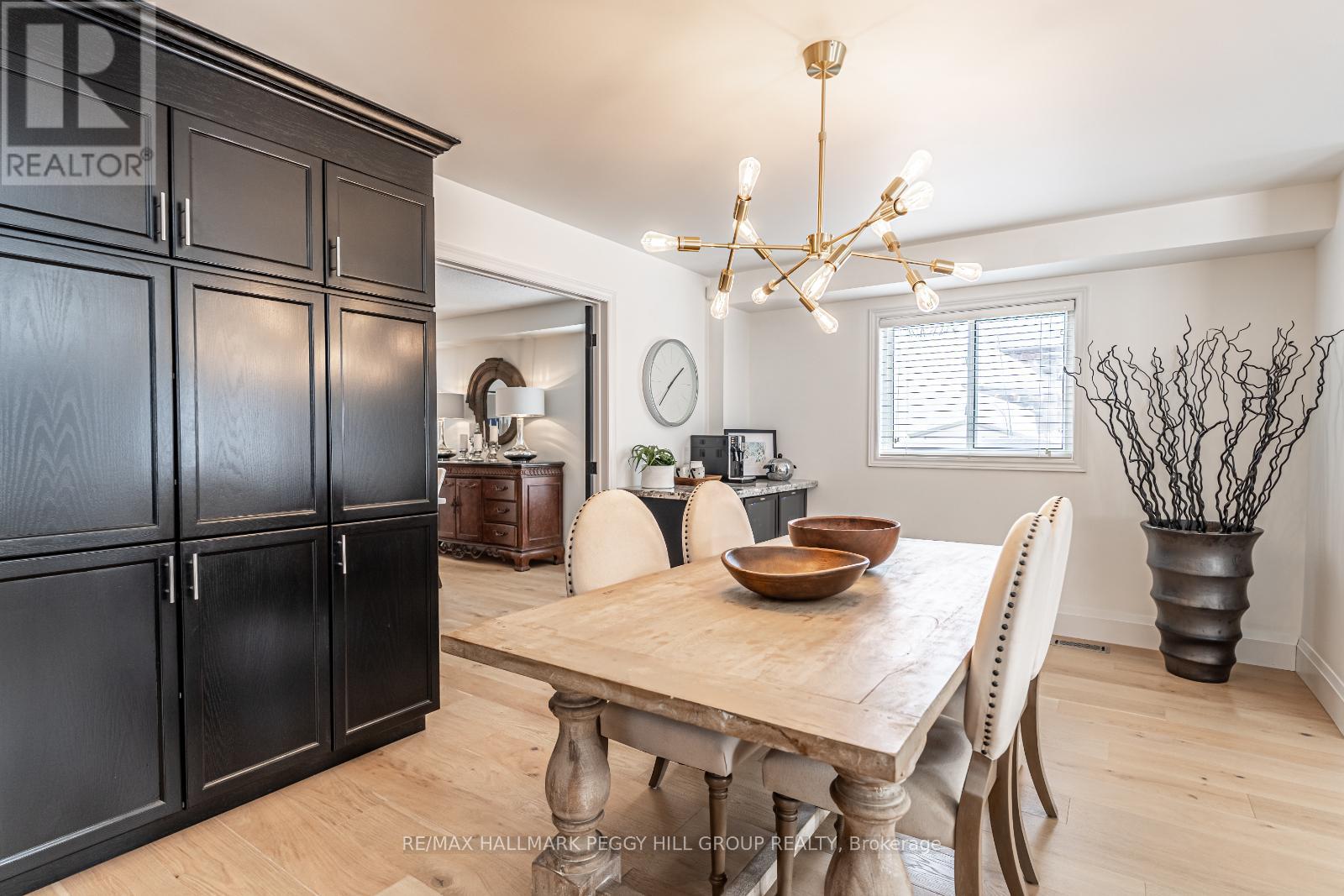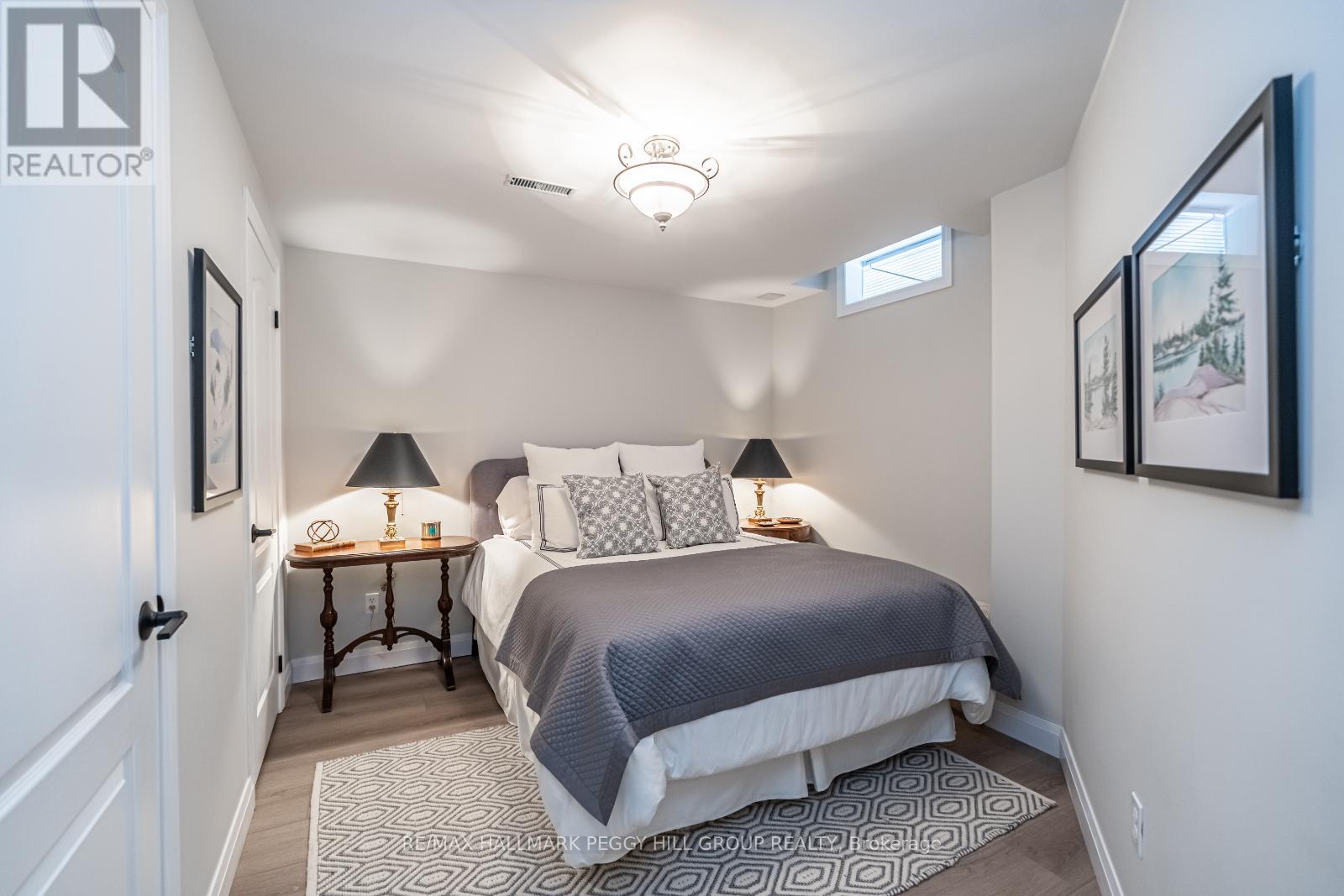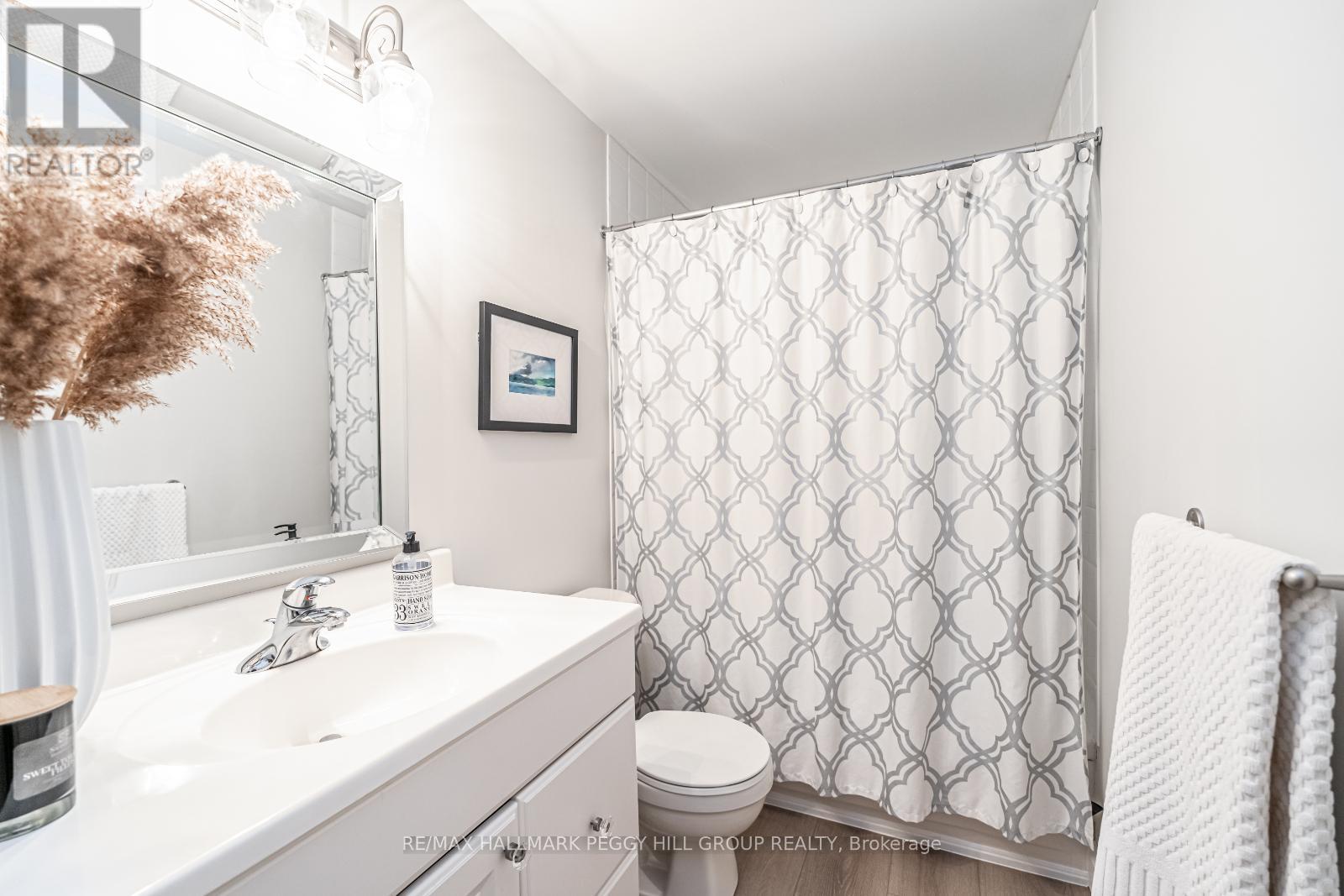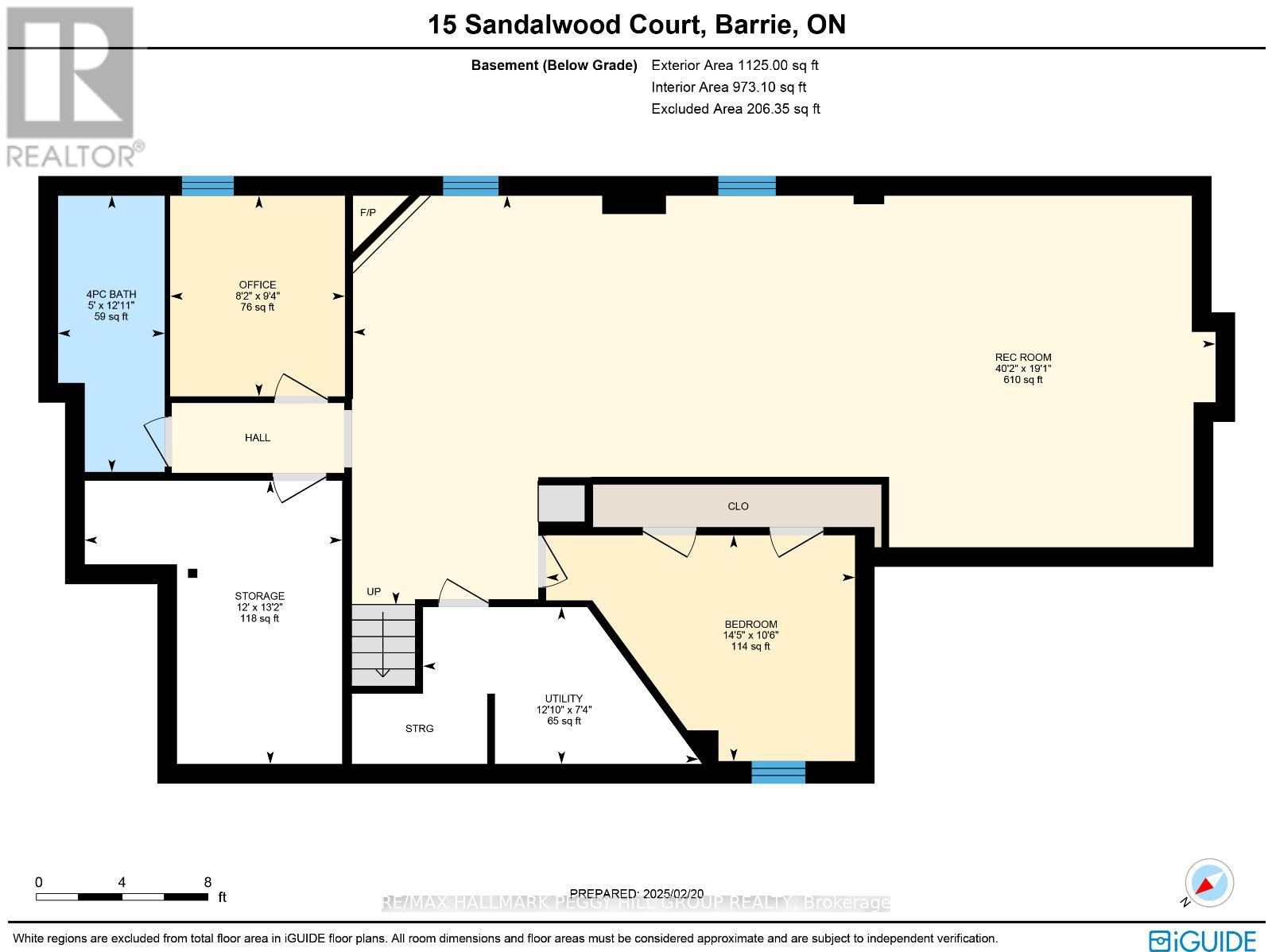4 Bedroom
5 Bathroom
2,000 - 2,500 ft2
Fireplace
Inground Pool
Central Air Conditioning
Forced Air
$1,299,900
MAGAZINE-WORTHY LIVING WITH A RESORT-STYLE BACKYARD! This jaw-dropping home is an absolute showstopper! Nestled on a quiet court steps from Wilkins Beach, Wilkins Walk Trail, and Valleyview Park, this stunning 2-storey home sits on a private, pie-shaped 0.25-acre lot and offers a backyard paradise designed for entertaining. The fenced yard features an 18x36 ft inground saltwater pool, a wood pergola, a spacious patio, and a pool house with a convenient 2-piece bathroom, creating the ultimate outdoor retreat! Boasting incredible curb appeal, the home showcases an all-brick exterior, black garage doors, elegant arched windows, and extensive stonework. Inside, over 3,300 sq ft of finished living space presenting high-end finishes, including white oak hardwood flooring, pot lights, and stylish light fixtures. The gourmet kitchen stuns with rich black cabinetry, granite countertops, stainless steel appliances, a spacious island with seating, and elegant pendant lighting. A breakfast area offers floor-to-ceiling pantry cabinets, a built-in beverage station with granite countertops, and a beverage/wine fridge, while the formal dining room impresses with two sets of French doors. The cozy living room features large windows, a gas fireplace, vaulted ceilings, and skylights. A main floor laundry room adds convenience with ample cabinetry, a sink, garage access, and a closet. Upstairs, the expansive primary bedroom includes a walk-in closet and a beautifully updated 5-piece ensuite, while the recently renovated 4-piece main bathroom enhances the home's modern appeal. The finished basement extends the living space with a massive rec room, bedroom, office, and full bathroom. Completing this exceptional home is an attached double garage with remotes, driveway parking for four, and additional features like central vac and a water softener. This move-in-ready gem offers luxury, functionality, and style in one of Barries most sought-after neighbourhoods! (id:43697)
Property Details
|
MLS® Number
|
S11982697 |
|
Property Type
|
Single Family |
|
Community Name
|
Bayshore |
|
Amenities Near By
|
Beach, Park, Schools, Public Transit |
|
Parking Space Total
|
6 |
|
Pool Type
|
Inground Pool |
|
Structure
|
Shed |
Building
|
Bathroom Total
|
5 |
|
Bedrooms Above Ground
|
3 |
|
Bedrooms Below Ground
|
1 |
|
Bedrooms Total
|
4 |
|
Amenities
|
Fireplace(s) |
|
Appliances
|
Garage Door Opener Remote(s), Central Vacuum, Water Softener, Dishwasher, Dryer, Freezer, Garage Door Opener, Microwave, Refrigerator, Stove, Wine Fridge |
|
Basement Development
|
Finished |
|
Basement Type
|
Full (finished) |
|
Construction Style Attachment
|
Detached |
|
Cooling Type
|
Central Air Conditioning |
|
Exterior Finish
|
Brick |
|
Fireplace Present
|
Yes |
|
Fireplace Total
|
2 |
|
Foundation Type
|
Poured Concrete |
|
Half Bath Total
|
2 |
|
Heating Fuel
|
Natural Gas |
|
Heating Type
|
Forced Air |
|
Stories Total
|
2 |
|
Size Interior
|
2,000 - 2,500 Ft2 |
|
Type
|
House |
|
Utility Water
|
Municipal Water |
Parking
Land
|
Acreage
|
No |
|
Fence Type
|
Fenced Yard |
|
Land Amenities
|
Beach, Park, Schools, Public Transit |
|
Sewer
|
Sanitary Sewer |
|
Size Depth
|
131 Ft ,2 In |
|
Size Frontage
|
29 Ft ,4 In |
|
Size Irregular
|
29.4 X 131.2 Ft ; 9.79 X 9.79 X 9.79 X 131.20 X 108.16 Ft |
|
Size Total Text
|
29.4 X 131.2 Ft ; 9.79 X 9.79 X 9.79 X 131.20 X 108.16 Ft|under 1/2 Acre |
|
Surface Water
|
Lake/pond |
|
Zoning Description
|
R3 |
Rooms
| Level |
Type |
Length |
Width |
Dimensions |
|
Second Level |
Primary Bedroom |
4.93 m |
5.18 m |
4.93 m x 5.18 m |
|
Second Level |
Bedroom 2 |
3.73 m |
4.17 m |
3.73 m x 4.17 m |
|
Second Level |
Bedroom 3 |
4.44 m |
3.71 m |
4.44 m x 3.71 m |
|
Basement |
Office |
2.84 m |
2.49 m |
2.84 m x 2.49 m |
|
Basement |
Bedroom 4 |
3.2 m |
4.39 m |
3.2 m x 4.39 m |
|
Basement |
Recreational, Games Room |
5.82 m |
12.24 m |
5.82 m x 12.24 m |
|
Main Level |
Foyer |
3.89 m |
2.69 m |
3.89 m x 2.69 m |
|
Main Level |
Kitchen |
3.73 m |
5.38 m |
3.73 m x 5.38 m |
|
Main Level |
Eating Area |
4.52 m |
3.4 m |
4.52 m x 3.4 m |
|
Main Level |
Dining Room |
4.37 m |
6.22 m |
4.37 m x 6.22 m |
|
Main Level |
Living Room |
5.18 m |
4.42 m |
5.18 m x 4.42 m |
|
Main Level |
Laundry Room |
2.74 m |
2.06 m |
2.74 m x 2.06 m |
https://www.realtor.ca/real-estate/27939585/15-sandalwood-court-barrie-bayshore-bayshore



































