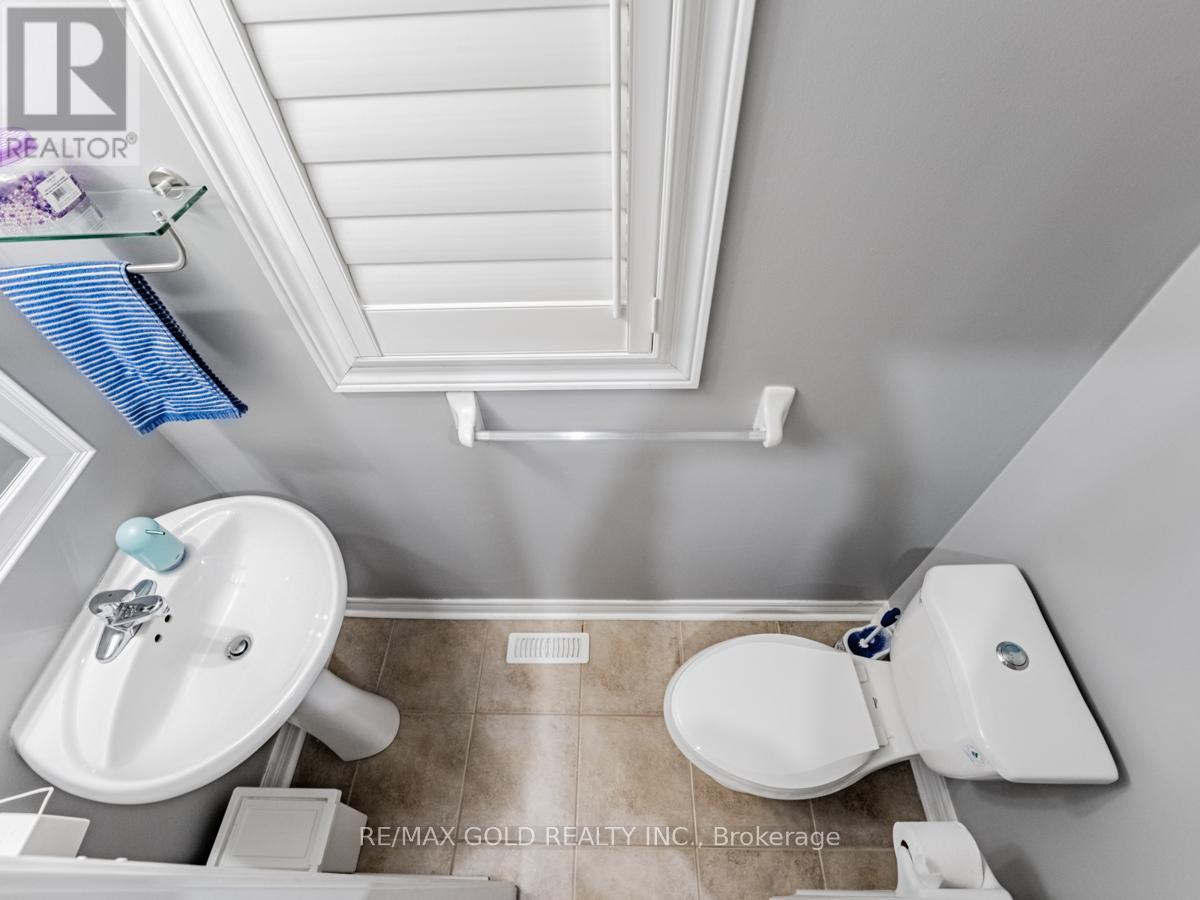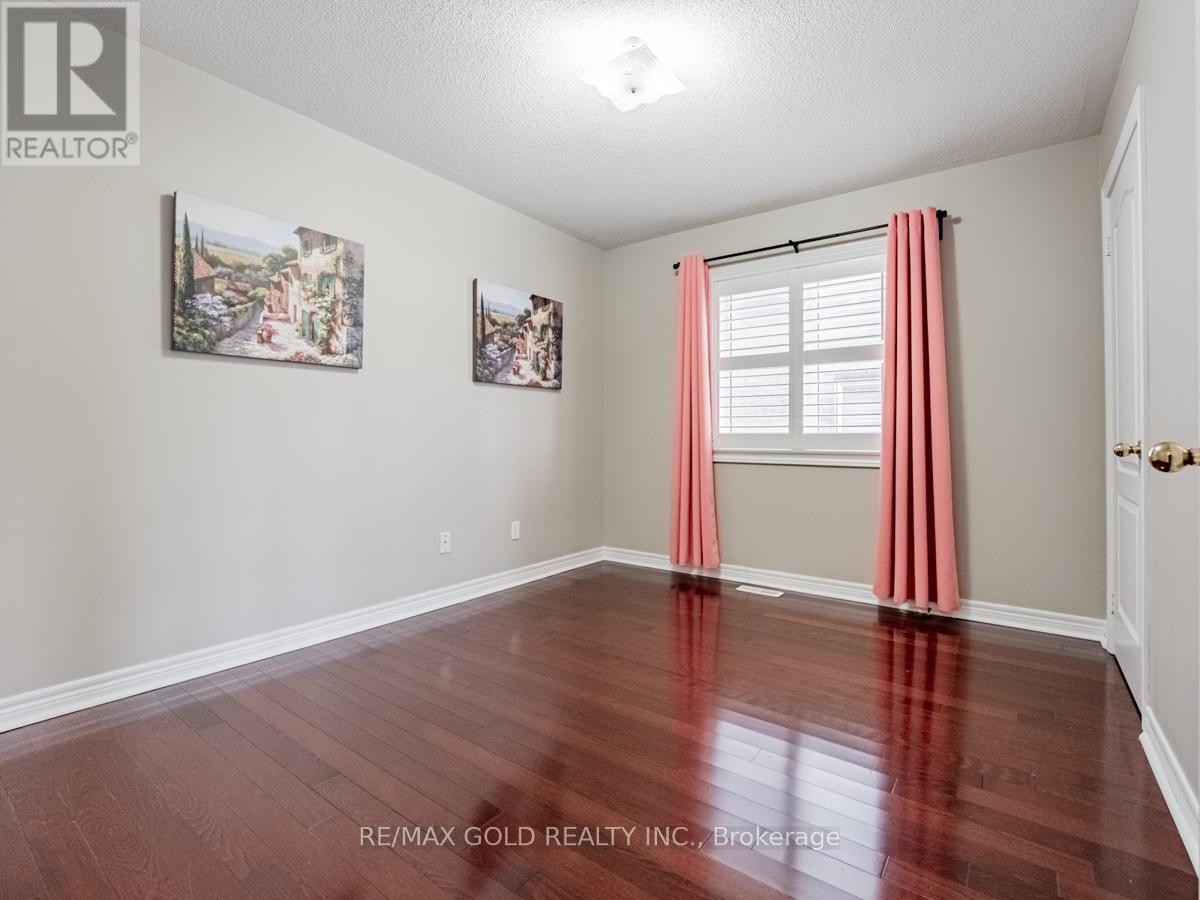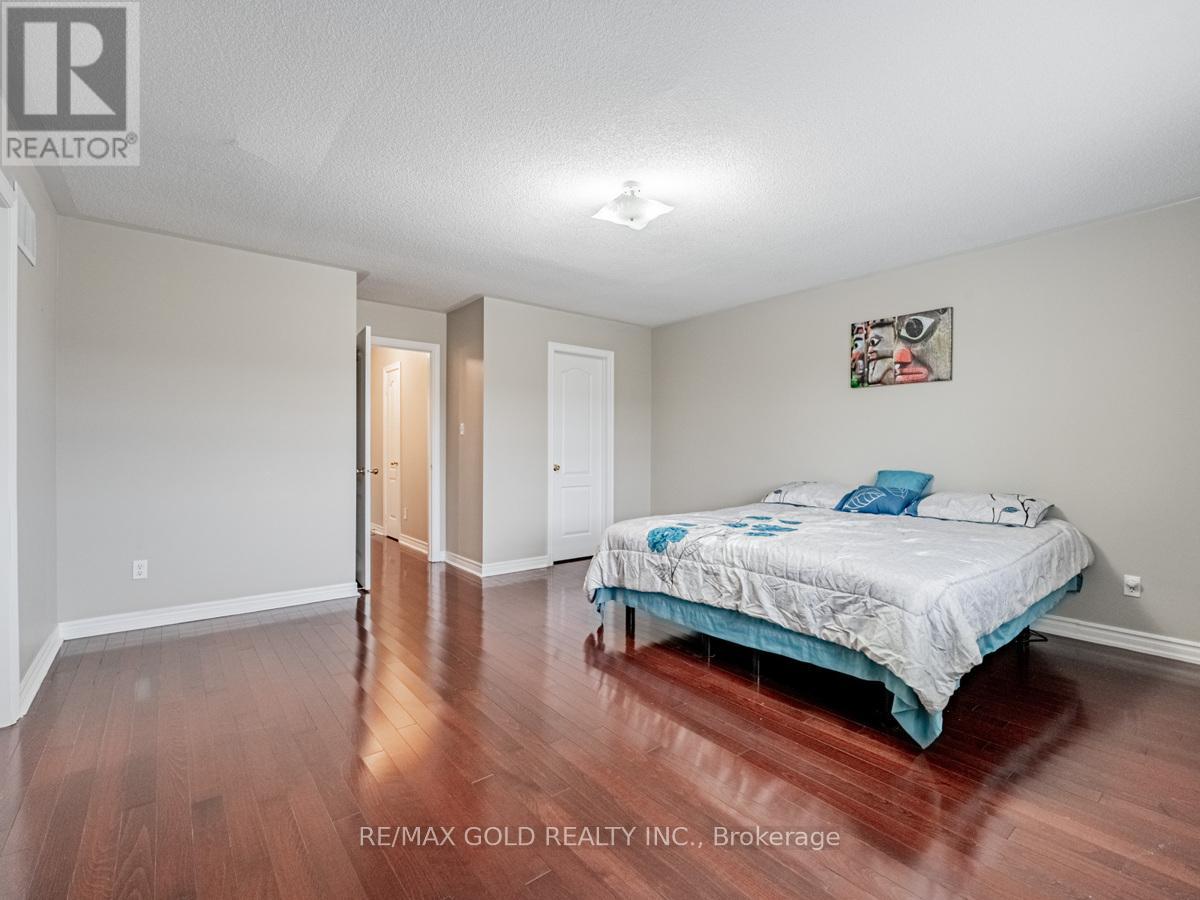3 Bedroom
3 Bathroom
1499.9875 - 1999.983 sqft
Central Air Conditioning
Forced Air
$899,900
This beautifully upgraded semi-detached home is in prime Brampton area and is meticulously maintained. It features an elegant brick and stone exterior with a double-door entry. Lots of light in house, the main floor showcases 9 ft ceilings, California shutters, high-quality laminate flooring, while the upper level boasts hardwood floors. The open concept living and dining areas are enhanced with stylish pot lights. The modern kitchen is equipped with stainless steel appliances, gas stove, quartz countertops, and backsplash. The master bedroom offers a luxurious 5-piece ensuite and a walk-in closet, complemented by two additional spacious bedrooms, each with its own closet. Cold Cellar In the Basement. Convenient second-floor laundry adds to the home's appeal. Currently no neighbors behind, Roof replaced 2022, Patio 2022, Perfectly situated near Highways 401 and 407, as well as local amenities. **** EXTRAS **** Stainless steel Fridge, Stainless steel Stove, Stainless steel Dishwasher, Washer & Dryer, Garage door opener with remote, All electric light fixtures (id:43697)
Property Details
|
MLS® Number
|
W10441549 |
|
Property Type
|
Single Family |
|
Community Name
|
Bram West |
|
ParkingSpaceTotal
|
3 |
Building
|
BathroomTotal
|
3 |
|
BedroomsAboveGround
|
3 |
|
BedroomsTotal
|
3 |
|
BasementType
|
Full |
|
ConstructionStyleAttachment
|
Semi-detached |
|
CoolingType
|
Central Air Conditioning |
|
ExteriorFinish
|
Brick, Stone |
|
FlooringType
|
Laminate, Tile, Hardwood |
|
HalfBathTotal
|
1 |
|
HeatingFuel
|
Natural Gas |
|
HeatingType
|
Forced Air |
|
StoriesTotal
|
2 |
|
SizeInterior
|
1499.9875 - 1999.983 Sqft |
|
Type
|
House |
|
UtilityWater
|
Municipal Water |
Parking
Land
|
Acreage
|
No |
|
Sewer
|
Sanitary Sewer |
|
SizeDepth
|
92 Ft |
|
SizeFrontage
|
27 Ft ,7 In |
|
SizeIrregular
|
27.6 X 92 Ft |
|
SizeTotalText
|
27.6 X 92 Ft|under 1/2 Acre |
|
ZoningDescription
|
Res. |
Rooms
| Level |
Type |
Length |
Width |
Dimensions |
|
Second Level |
Primary Bedroom |
4.7 m |
4.7 m |
4.7 m x 4.7 m |
|
Second Level |
Bedroom |
3.2 m |
3.6 m |
3.2 m x 3.6 m |
|
Second Level |
Bedroom |
3.55 m |
3.05 m |
3.55 m x 3.05 m |
|
Main Level |
Living Room |
5 m |
3.4 m |
5 m x 3.4 m |
|
Main Level |
Dining Room |
4 m |
3.4 m |
4 m x 3.4 m |
|
Main Level |
Kitchen |
3.1 m |
2.8 m |
3.1 m x 2.8 m |
|
Main Level |
Eating Area |
3.1 m |
2.7 m |
3.1 m x 2.7 m |
Utilities
https://www.realtor.ca/real-estate/27675730/15-royal-vista-road-brampton-bram-west-bram-west







































