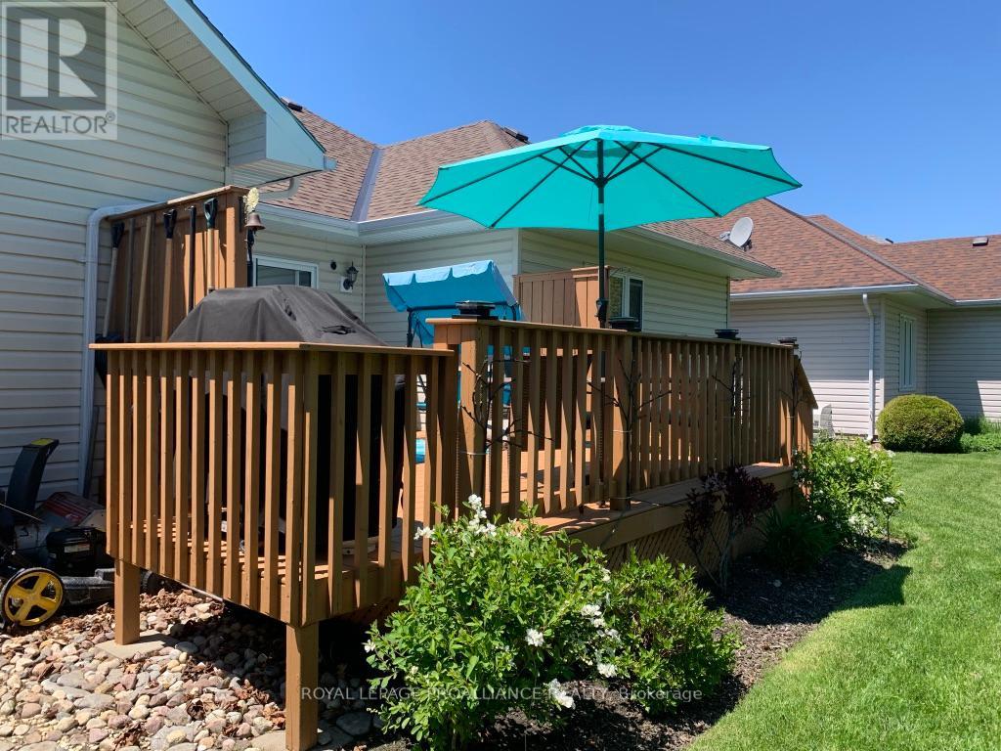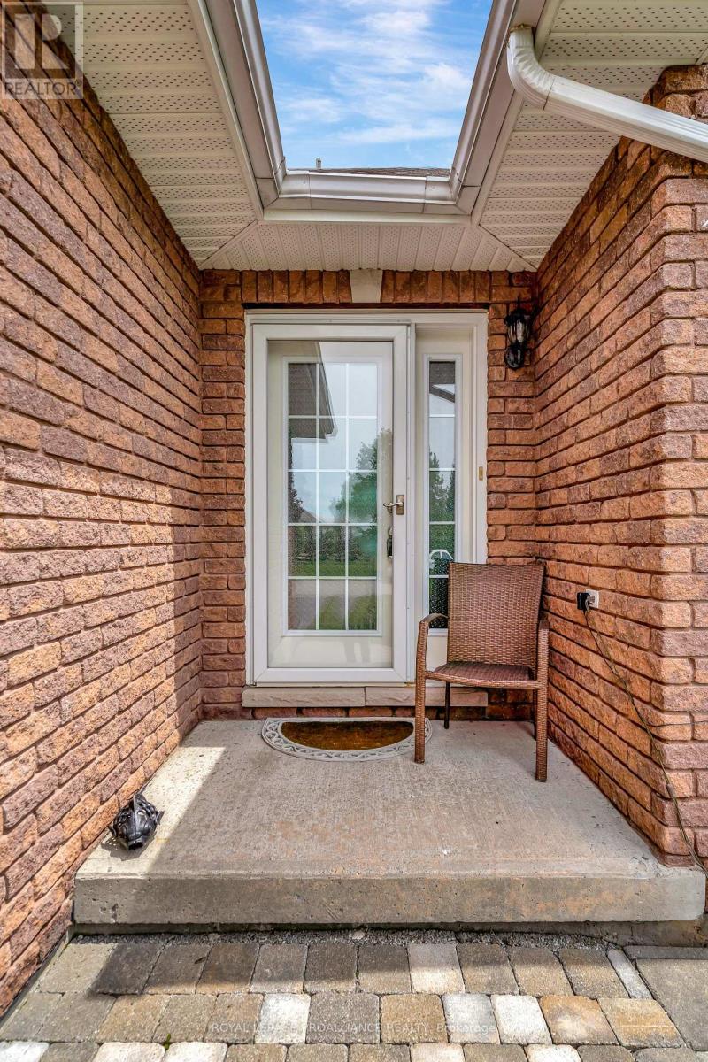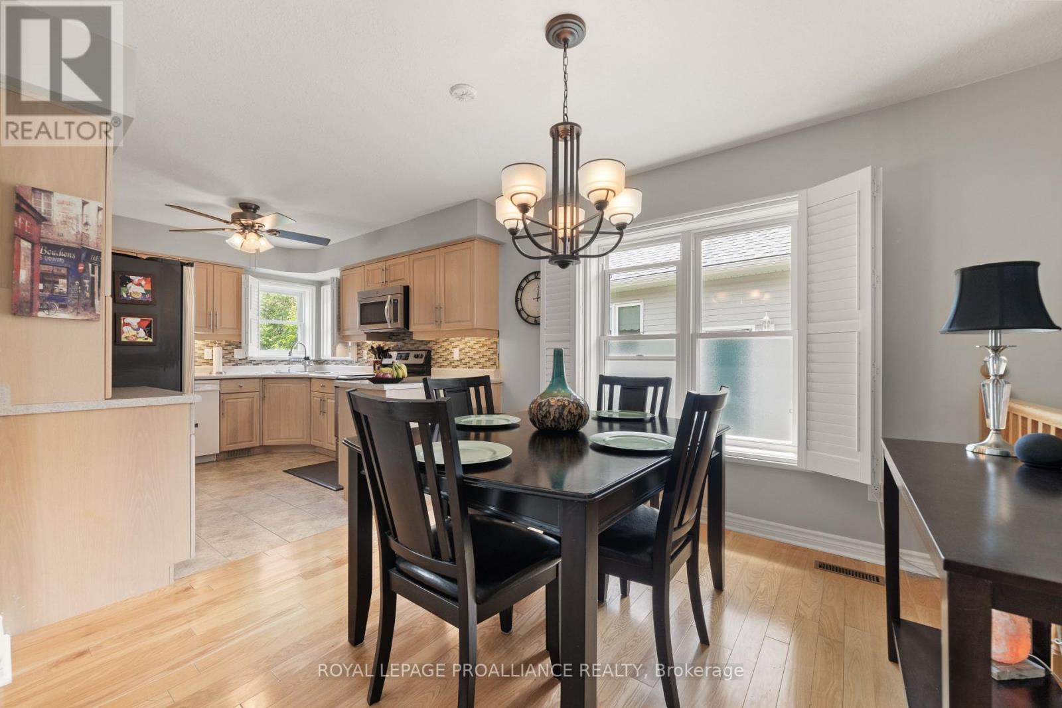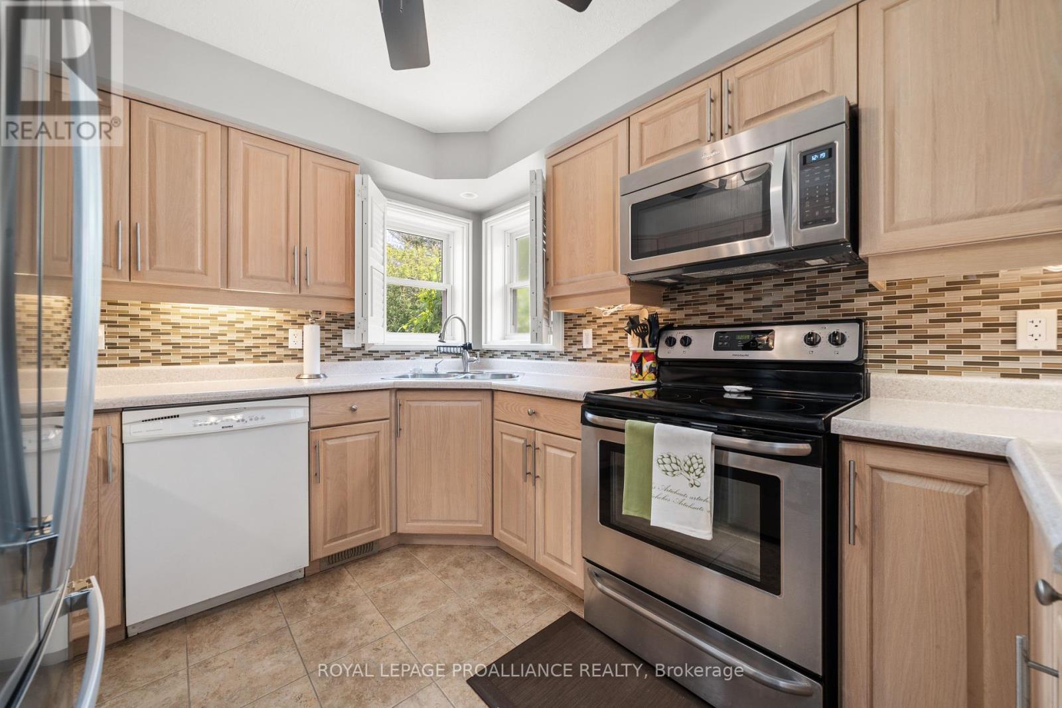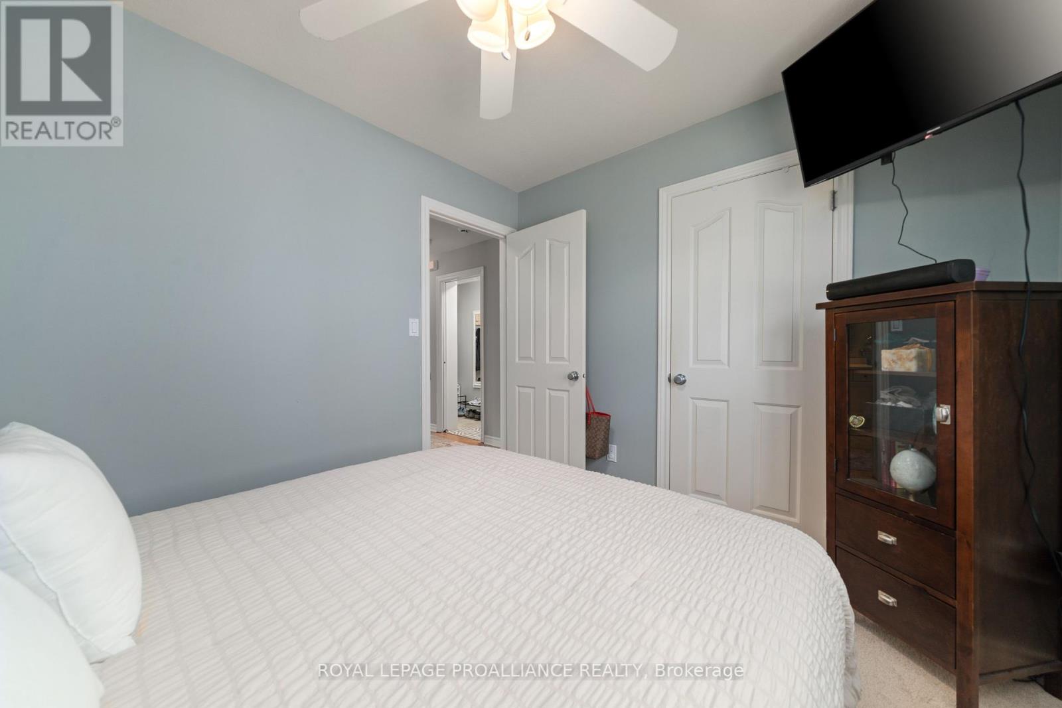15 Claramount Court Prince Edward County, Ontario K0K 3L0
$598,000Maintenance, Parcel of Tied Land
$220 Monthly
Maintenance, Parcel of Tied Land
$220 MonthlyWELLINGTON ON THE LAKE. A wonderfully friendly 55 plus retirement community with so many amenities ; golf , lawn bowling, pool, tennis, and community centre. This lovely 2 bedroom 2 bath modern open concept home might just be the one you have been looking for. Spacious and airy main floor with rich hardwood and walkout to private deck/patio, and manageable yard backing onto a greenspace. Up-to-date kitchen and dining area. The Primary Bedroom has a great ensuite with easily accessed stand-up shower. The partially finished lower level shows beautifully and offers an additional bedroom/den for guests. Double car garage and loads of storage and perfectly sited on a west facing lot and quiet cul-de-sac . New Roof in 2024. And all within walking distance to the Village of Wellington, one of the County's most popular destinations with shops, restaurants and nearby wineries. Don't hesitate to book a private showing. This one won't last. (id:43697)
Property Details
| MLS® Number | X12170501 |
| Property Type | Single Family |
| Community Name | Wellington |
| Amenities Near By | Beach, Marina, Place Of Worship |
| Equipment Type | Water Heater |
| Features | Cul-de-sac, Flat Site, Conservation/green Belt |
| Parking Space Total | 4 |
| Rental Equipment Type | Water Heater |
| Structure | Deck, Patio(s) |
| View Type | View |
Building
| Bathroom Total | 2 |
| Bedrooms Above Ground | 3 |
| Bedrooms Total | 3 |
| Age | 16 To 30 Years |
| Appliances | Garage Door Opener Remote(s), Central Vacuum, Water Meter, Dishwasher, Dryer, Stove, Washer, Refrigerator |
| Architectural Style | Bungalow |
| Basement Development | Partially Finished |
| Basement Type | N/a (partially Finished) |
| Construction Style Attachment | Detached |
| Cooling Type | Central Air Conditioning, Air Exchanger |
| Exterior Finish | Brick Veneer, Vinyl Siding |
| Foundation Type | Concrete |
| Heating Fuel | Natural Gas |
| Heating Type | Forced Air |
| Stories Total | 1 |
| Size Interior | 1,100 - 1,500 Ft2 |
| Type | House |
| Utility Water | Municipal Water |
Parking
| Attached Garage | |
| Garage |
Land
| Acreage | No |
| Land Amenities | Beach, Marina, Place Of Worship |
| Landscape Features | Landscaped |
| Sewer | Sanitary Sewer |
| Size Depth | 100 Ft |
| Size Frontage | 52 Ft ,6 In |
| Size Irregular | 52.5 X 100 Ft |
| Size Total Text | 52.5 X 100 Ft |
Rooms
| Level | Type | Length | Width | Dimensions |
|---|---|---|---|---|
| Lower Level | Den | 4.41 m | 2.92 m | 4.41 m x 2.92 m |
| Lower Level | Bedroom | 3.25 m | 2.48 m | 3.25 m x 2.48 m |
| Main Level | Kitchen | 3.37 m | 2.89 m | 3.37 m x 2.89 m |
| Main Level | Living Room | 3.65 m | 3.53 m | 3.65 m x 3.53 m |
| Main Level | Family Room | 4.21 m | 3.25 m | 4.21 m x 3.25 m |
| Main Level | Primary Bedroom | 3.91 m | 3.86 m | 3.91 m x 3.86 m |
| Main Level | Bedroom | 3.04 m | 2.66 m | 3.04 m x 2.66 m |
| Main Level | Bathroom | 3 m | 2 m | 3 m x 2 m |
| Main Level | Laundry Room | 3.3 m | 0.99 m | 3.3 m x 0.99 m |
Contact Us
Contact us for more information








