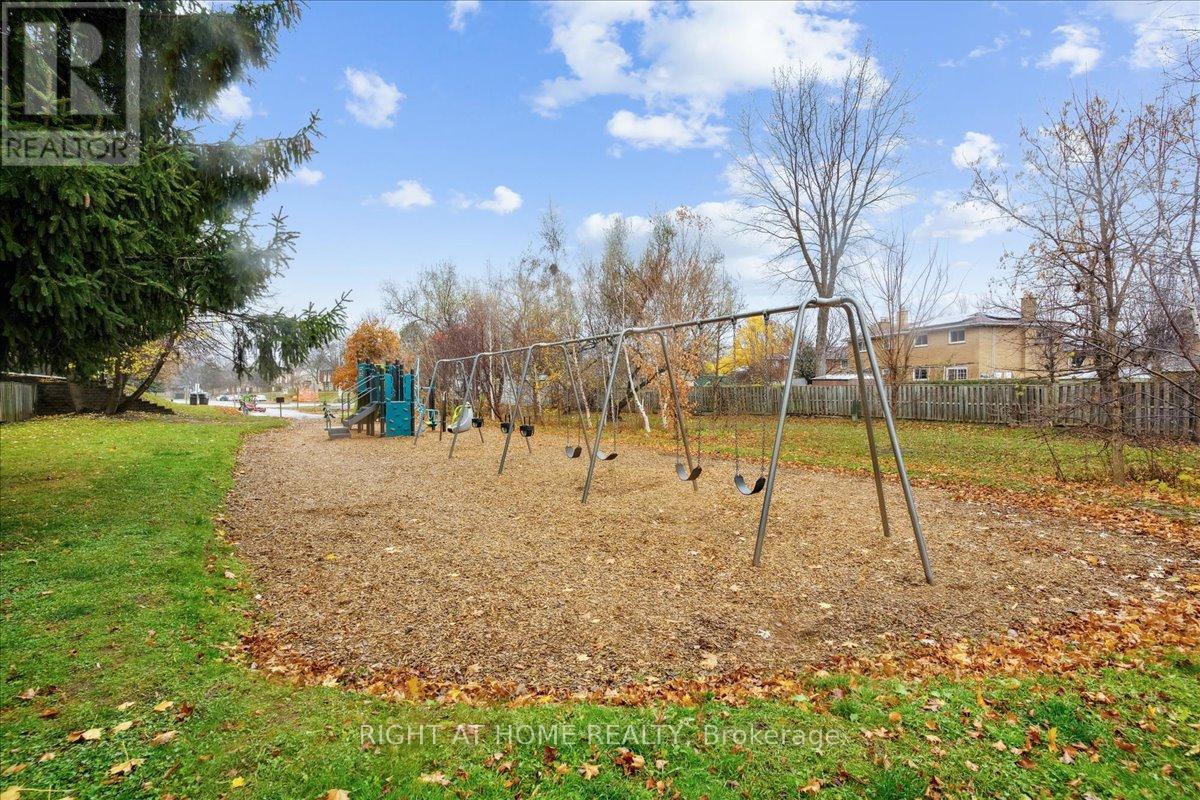5 Bedroom
2 Bathroom
1199.9898 - 1398.9887 sqft
Central Air Conditioning
Forced Air
$678,888Maintenance, Insurance, Parking, Water
$550 Monthly
Welcome To This Beautiful 4-bedroom Condo Townhome, Offering The Perfect Blend Of Style And Comfort. Situated In The Family Friendly Neigbourhood of Mississauga Valleys, This Home Is Ideal For First-time Buyers, Young Families, Downsizers, Or Investors. The Interior Is Bright, Fresh, With Gleaming Hardwood Floors On The Main Floor, And Is Move-in Ready. It Features Four Spacious Well-lit Bedrooms, Two Newly Renovated Washrooms, A Functional Kitchen, A Dining Area, And A Sizable Living Room With Sliding Door Access To The Fenced Backyard. The Basement Includes A Large Room That Could Be Used As Cozy Family Room, Office, Additional Bedroom Or Gym And Has Ample Storage Area. Updates include Air Conditioner Unit With Extended Warranty. The Property Management Maintains The Front Yard And The Exterior Of The Home (i.e., Maintenance / Repair Of Roof, Windows, Patio Doors, Snow Removal And Lawn). Conveniently Located Near Transit Routes, Schools, Grocery Stores, And More, This Home Offers Two Parking Spaces, Visitor's Parking And Backs On A Lovely Park With Green Space. Pets are Permitted. **** EXTRAS **** Stove, Refrigerator, Hood Fan, Air Conditioner, All Electrical Light Fixtures (id:43697)
Property Details
|
MLS® Number
|
W10891300 |
|
Property Type
|
Single Family |
|
Community Name
|
Mississauga Valleys |
|
CommunityFeatures
|
Pet Restrictions |
|
ParkingSpaceTotal
|
2 |
Building
|
BathroomTotal
|
2 |
|
BedroomsAboveGround
|
4 |
|
BedroomsBelowGround
|
1 |
|
BedroomsTotal
|
5 |
|
BasementDevelopment
|
Partially Finished |
|
BasementType
|
N/a (partially Finished) |
|
CoolingType
|
Central Air Conditioning |
|
ExteriorFinish
|
Brick, Vinyl Siding |
|
FlooringType
|
Hardwood, Tile, Carpeted |
|
HalfBathTotal
|
1 |
|
HeatingFuel
|
Natural Gas |
|
HeatingType
|
Forced Air |
|
StoriesTotal
|
2 |
|
SizeInterior
|
1199.9898 - 1398.9887 Sqft |
|
Type
|
Row / Townhouse |
Parking
Land
|
Acreage
|
No |
|
ZoningDescription
|
Residential |
Rooms
| Level |
Type |
Length |
Width |
Dimensions |
|
Second Level |
Primary Bedroom |
4.5 m |
2.69 m |
4.5 m x 2.69 m |
|
Second Level |
Bedroom 2 |
3.55 m |
2.7 m |
3.55 m x 2.7 m |
|
Second Level |
Bedroom 3 |
3.56 m |
2.5 m |
3.56 m x 2.5 m |
|
Second Level |
Bedroom 4 |
2.95 m |
2.54 m |
2.95 m x 2.54 m |
|
Second Level |
Bathroom |
|
|
Measurements not available |
|
Basement |
Recreational, Games Room |
|
|
Measurements not available |
|
Main Level |
Living Room |
4.48 m |
2.86 m |
4.48 m x 2.86 m |
|
Main Level |
Dining Room |
2.46 m |
2.46 m |
2.46 m x 2.46 m |
|
Main Level |
Kitchen |
4.45 m |
2.99 m |
4.45 m x 2.99 m |
https://www.realtor.ca/real-estate/27683715/149-400-mississauga-valley-boulevard-mississauga-mississauga-valleys-mississauga-valleys




































