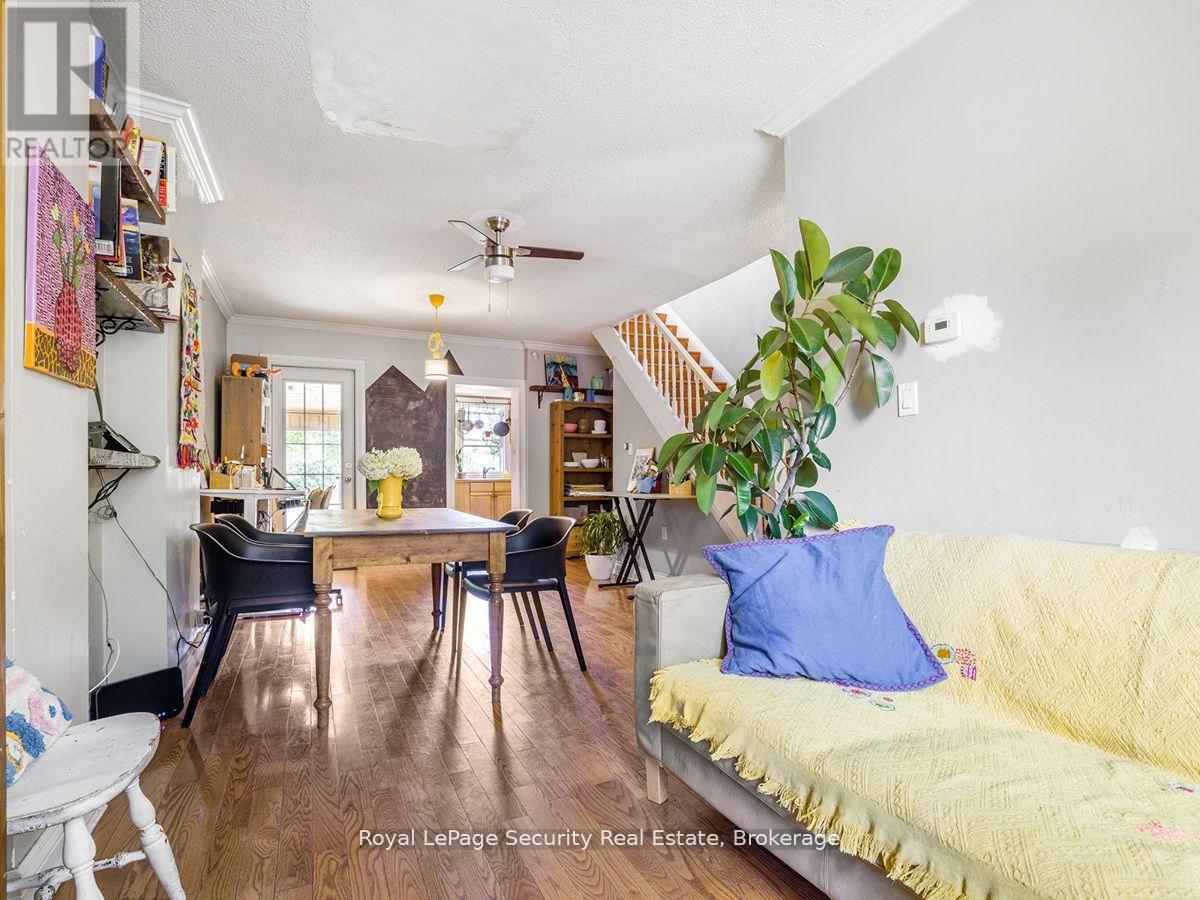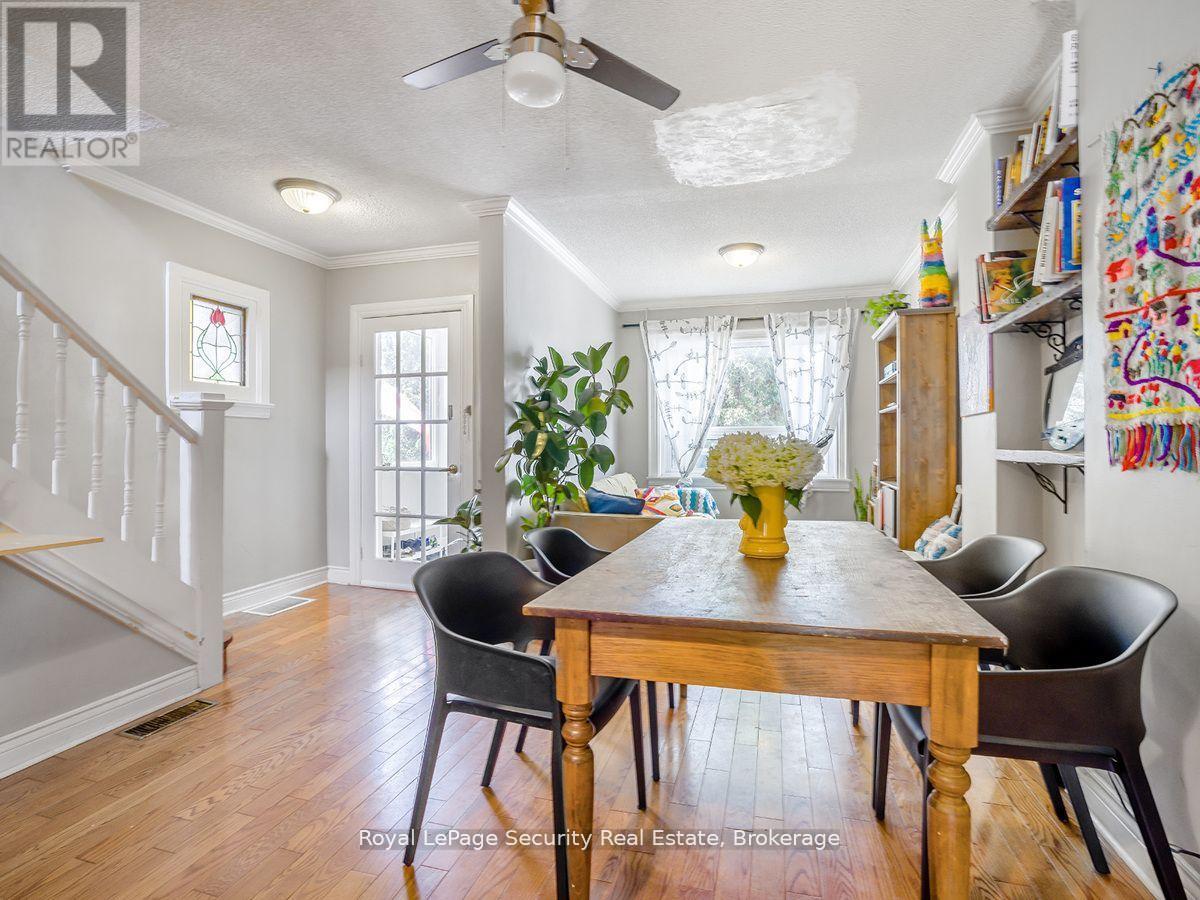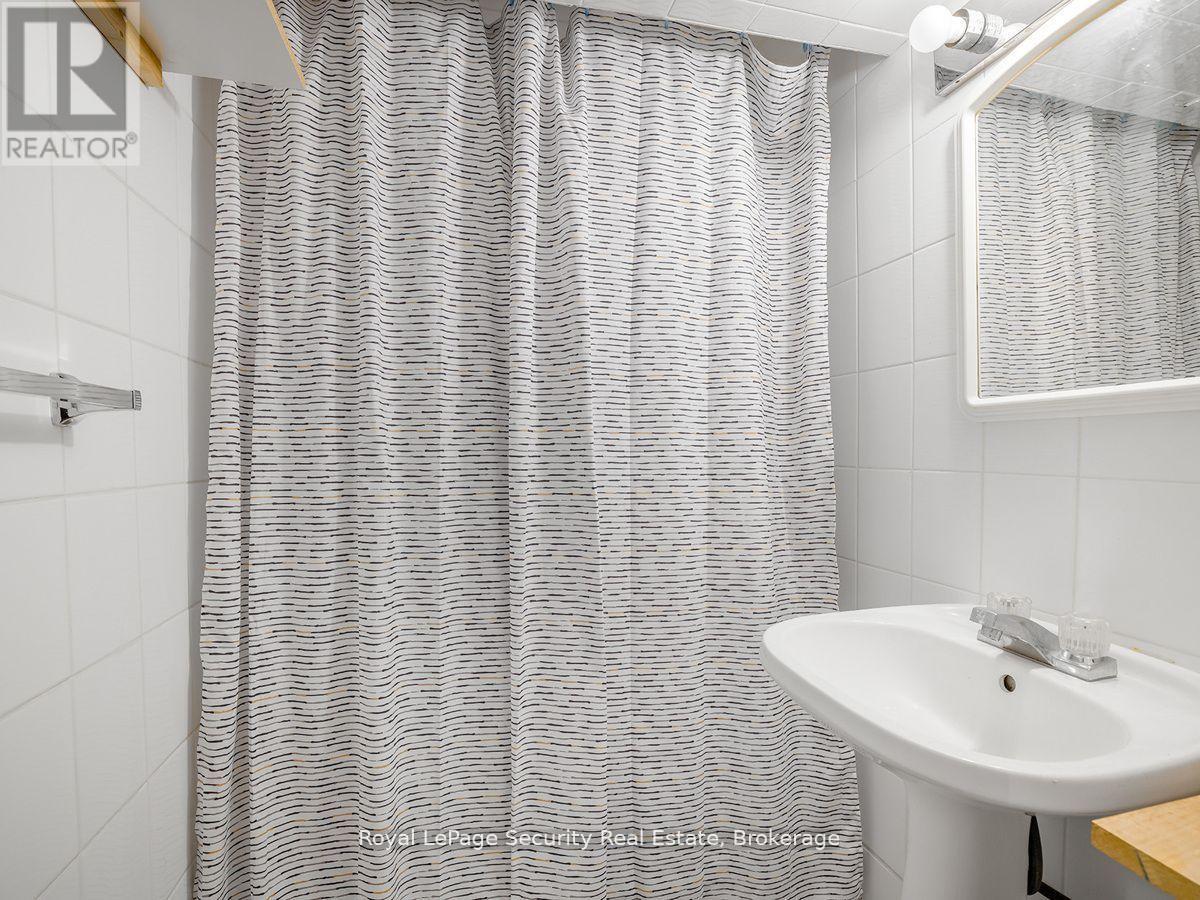147 Hope Street Toronto, Ontario M6E 1K4
$935,000
Welcome to this great detached house in a high demand area of Corso Italia, featuring with 2 + 1bedrooms and 2 bathrooms. This property is perfect for a professional or starter family. Close to TTC, parks, well rated schools, shops, cafes and restaurants. The basement features a separate entrance and washroom, presenting potential as an office space or in-law suite. St Clair is a short walk as is Earlscourt Park, swimming pools, splash pads, playgrounds, dog park, community centre, soccer and baseball fields and general grassy areas great for picnics and strolls. **** EXTRAS **** Fridge, stove, washer and dryer, air conditioning. lots of parking on street. Kitchen can be easily added in the basement. (id:43697)
Property Details
| MLS® Number | W10887677 |
| Property Type | Single Family |
| Community Name | Corso Italia-Davenport |
Building
| BathroomTotal | 2 |
| BedroomsAboveGround | 2 |
| BedroomsBelowGround | 1 |
| BedroomsTotal | 3 |
| BasementDevelopment | Finished |
| BasementFeatures | Separate Entrance |
| BasementType | N/a (finished) |
| ConstructionStyleAttachment | Detached |
| CoolingType | Central Air Conditioning |
| ExteriorFinish | Brick |
| FlooringType | Hardwood, Marble, Ceramic |
| FoundationType | Block |
| HalfBathTotal | 1 |
| HeatingFuel | Natural Gas |
| HeatingType | Forced Air |
| StoriesTotal | 2 |
| Type | House |
| UtilityWater | Municipal Water |
Land
| Acreage | No |
| Sewer | Sanitary Sewer |
| SizeDepth | 55 Ft ,6 In |
| SizeFrontage | 18 Ft |
| SizeIrregular | 18.08 X 55.5 Ft |
| SizeTotalText | 18.08 X 55.5 Ft |
Rooms
| Level | Type | Length | Width | Dimensions |
|---|---|---|---|---|
| Basement | Other | 2.12 m | 1.96 m | 2.12 m x 1.96 m |
| Basement | Bedroom 3 | 4.08 m | 3.42 m | 4.08 m x 3.42 m |
| Main Level | Living Room | 6.67 m | 3.57 m | 6.67 m x 3.57 m |
| Main Level | Dining Room | 6.67 m | 3.57 m | 6.67 m x 3.57 m |
| Main Level | Kitchen | 2.36 m | 1.35 m | 2.36 m x 1.35 m |
| Main Level | Foyer | 1.8 m | 1.5 m | 1.8 m x 1.5 m |
| Upper Level | Primary Bedroom | 3.81 m | 2.64 m | 3.81 m x 2.64 m |
| Upper Level | Bedroom 2 | 2.95 m | 2.7 m | 2.95 m x 2.7 m |
Interested?
Contact us for more information
































