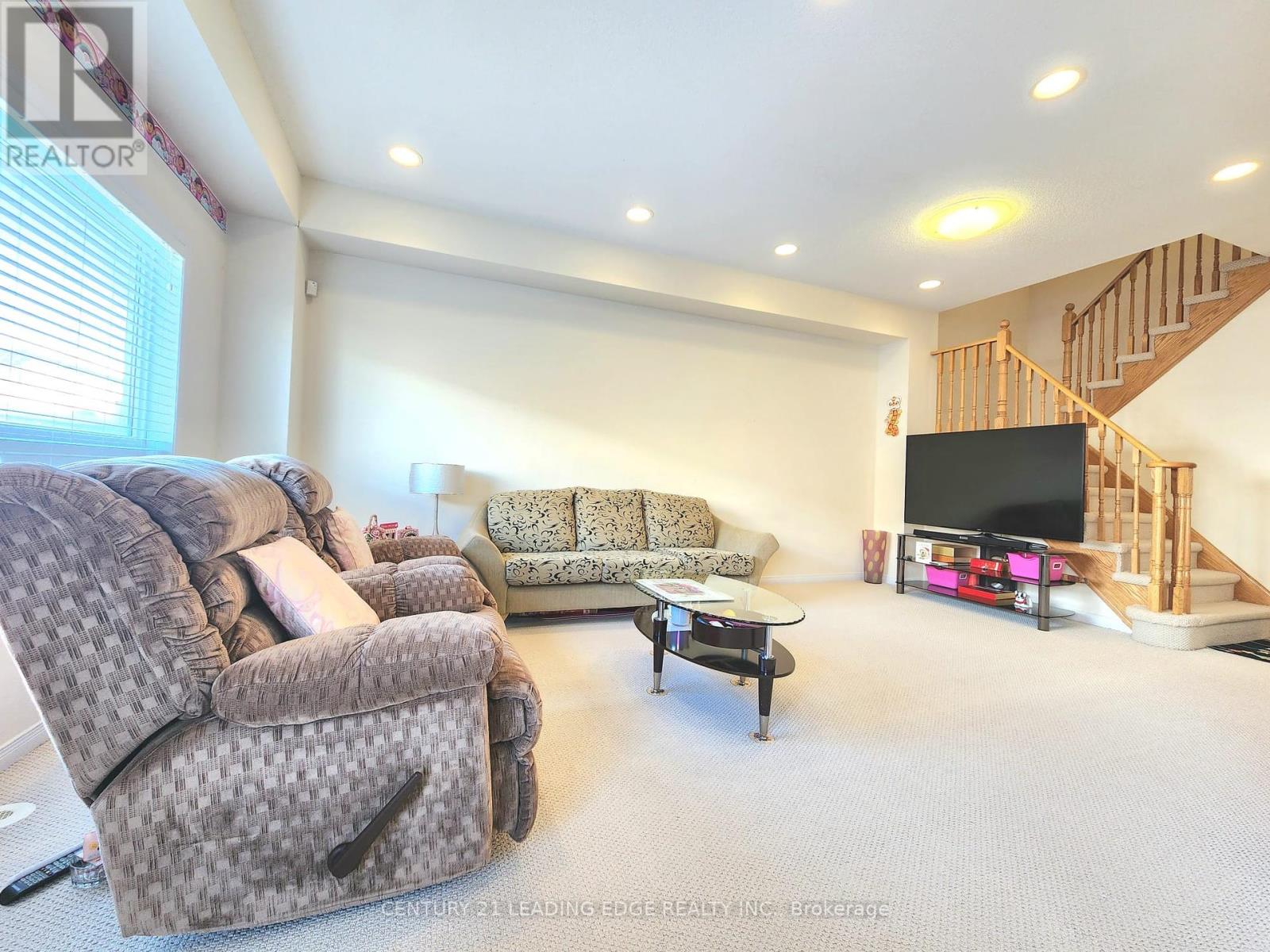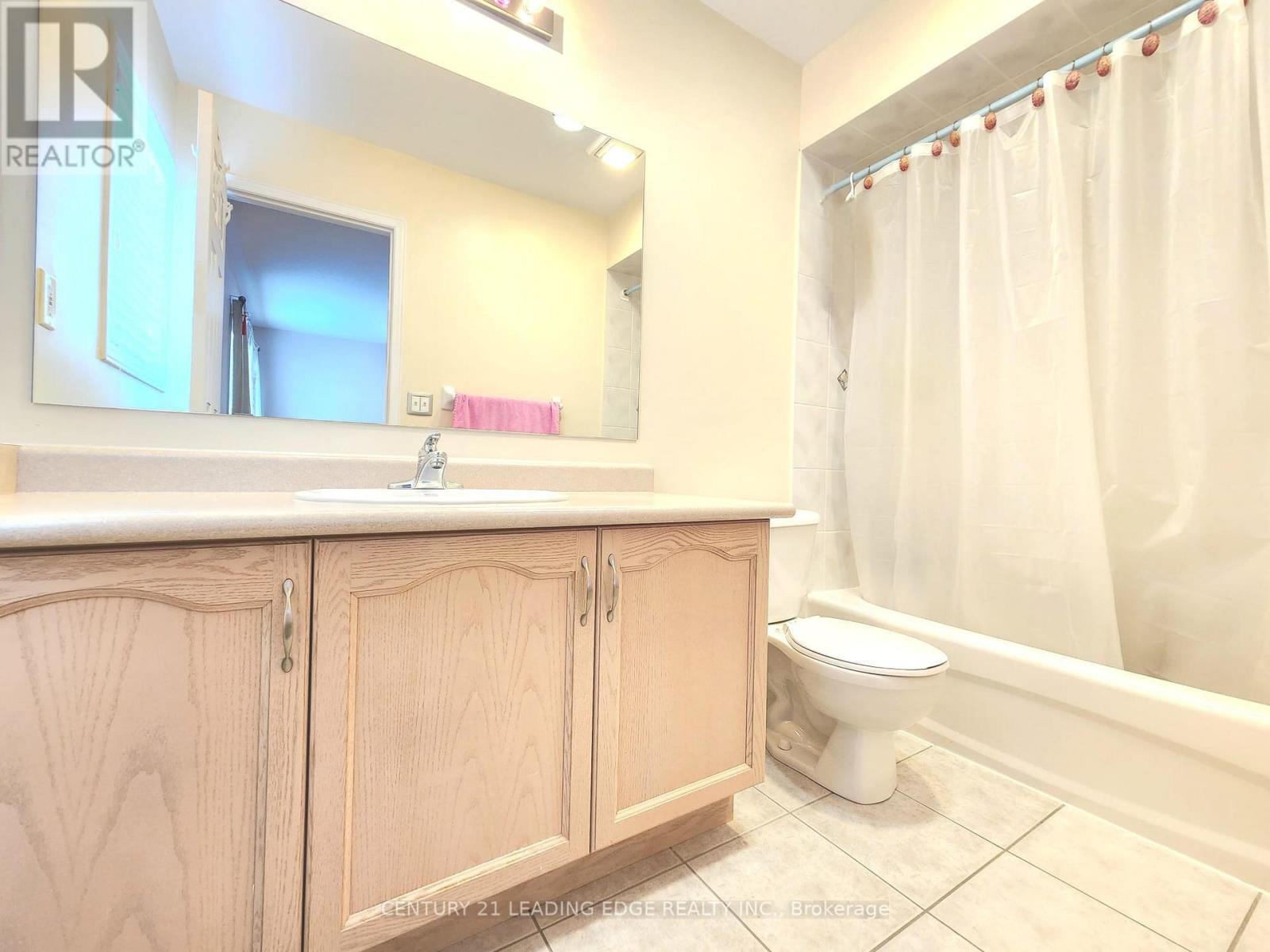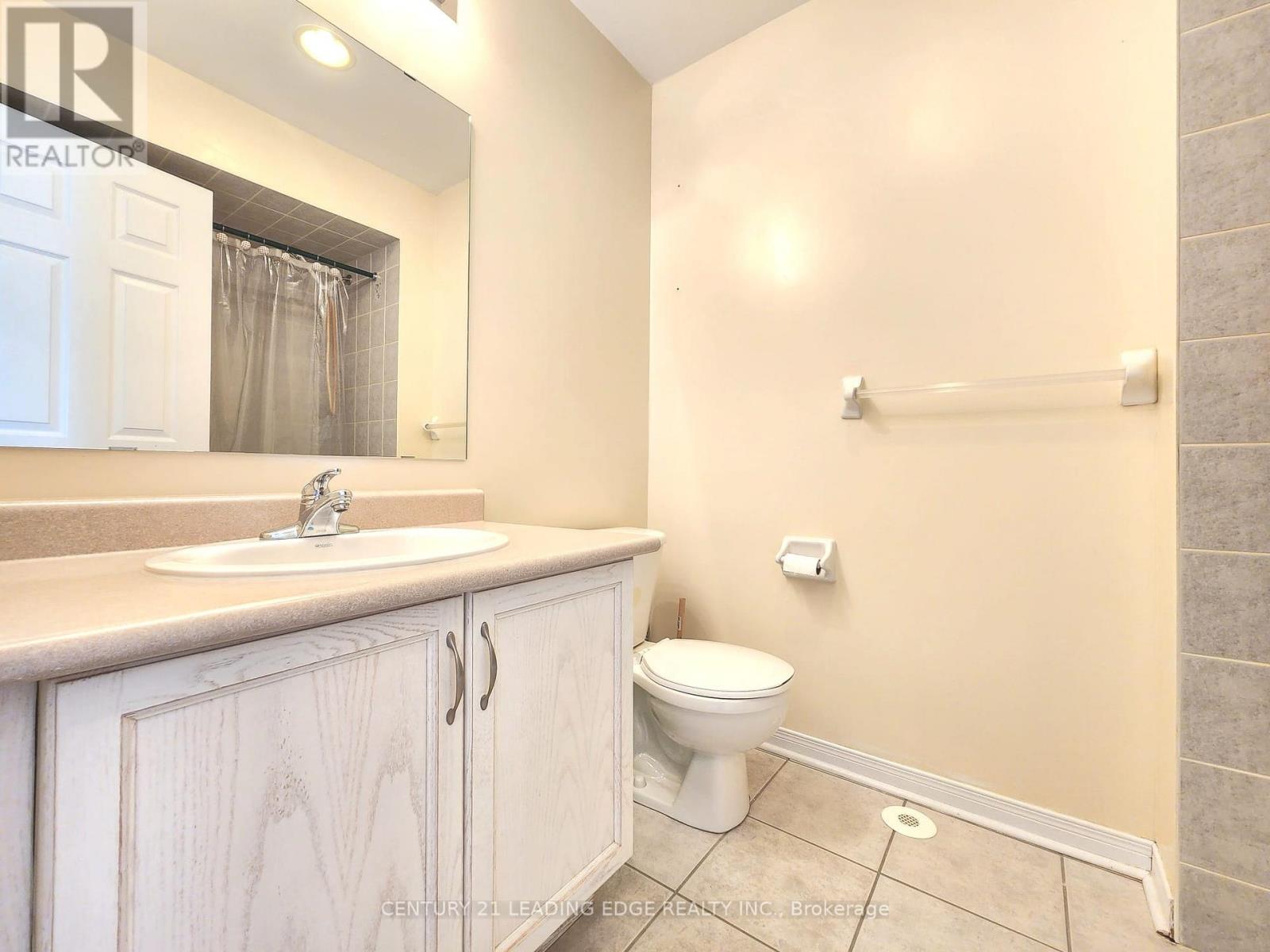146 Gristone Crescent Toronto, Ontario M1X 1V1
$799,000
Experience the charm of this quality-built Laurier Link home, proudly occupied by its original owner and impeccably maintained in pristine, clean condition. Thoughtfully designed living space, this home features an open-concept floor plan with soaring 9' ceilings on the main floor, perfect for modern living. Enjoy convenient access to the garage and backyard directly from the house, complemented by a front entrance enclosure for added privacy. The bright and inviting interior boasts pot lights, taller kitchen cabinets, window coverings, and a water softener for enhanced comfort. Upstairs, you'll find a convenient second-floor laundry room. Nestled on a quiet street with no houses across, this home offers additional parking and a serene setting. With a popular layout and an excellent location, this beautifully kept property is ready to welcome its next owner. (id:43697)
Open House
This property has open houses!
2:00 pm
Ends at:4:00 pm
Property Details
| MLS® Number | E11983021 |
| Property Type | Single Family |
| Community Name | Rouge E11 |
| Parking Space Total | 3 |
Building
| Bathroom Total | 3 |
| Bedrooms Above Ground | 3 |
| Bedrooms Total | 3 |
| Appliances | Dishwasher, Dryer, Refrigerator, Stove, Washer, Window Coverings |
| Basement Development | Unfinished |
| Basement Type | N/a (unfinished) |
| Construction Style Attachment | Link |
| Cooling Type | Central Air Conditioning |
| Exterior Finish | Brick, Vinyl Siding |
| Flooring Type | Carpeted, Ceramic |
| Foundation Type | Concrete |
| Half Bath Total | 1 |
| Heating Fuel | Natural Gas |
| Heating Type | Forced Air |
| Stories Total | 2 |
| Size Interior | 1,500 - 2,000 Ft2 |
| Type | House |
| Utility Water | Municipal Water |
Parking
| Garage |
Land
| Acreage | No |
| Sewer | Sanitary Sewer |
| Size Depth | 89 Ft ,10 In |
| Size Frontage | 24 Ft ,7 In |
| Size Irregular | 24.6 X 89.9 Ft |
| Size Total Text | 24.6 X 89.9 Ft |
Rooms
| Level | Type | Length | Width | Dimensions |
|---|---|---|---|---|
| Second Level | Primary Bedroom | 4.54 m | 4.64 m | 4.54 m x 4.64 m |
| Second Level | Bedroom 2 | 4.12 m | 3.05 m | 4.12 m x 3.05 m |
| Second Level | Bedroom 3 | 3.05 m | 3.02 m | 3.05 m x 3.02 m |
| Main Level | Living Room | 5.79 m | 3.6 m | 5.79 m x 3.6 m |
| Main Level | Kitchen | 3.65 m | 2.41 m | 3.65 m x 2.41 m |
| Main Level | Eating Area | 3.3 m | 2.54 m | 3.3 m x 2.54 m |
https://www.realtor.ca/real-estate/27940104/146-gristone-crescent-toronto-rouge-rouge-e11
Contact Us
Contact us for more information




























