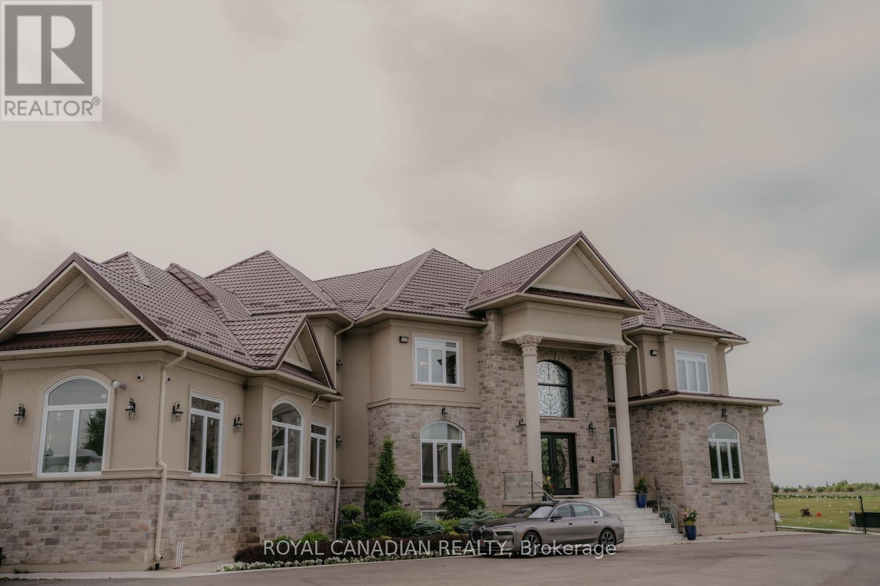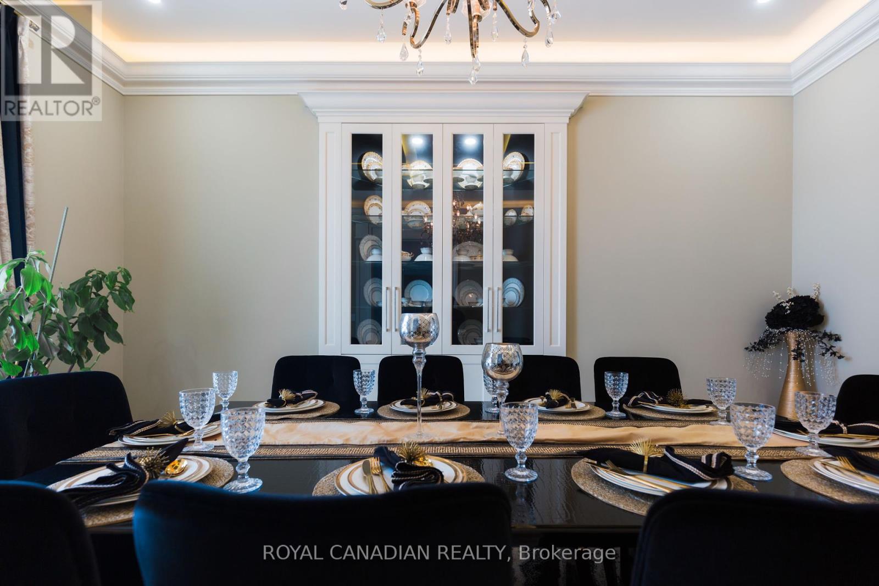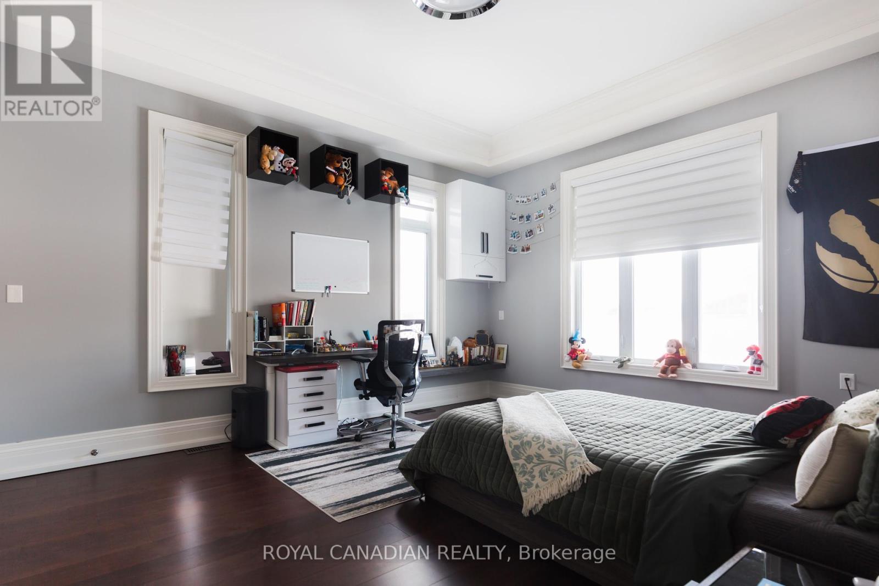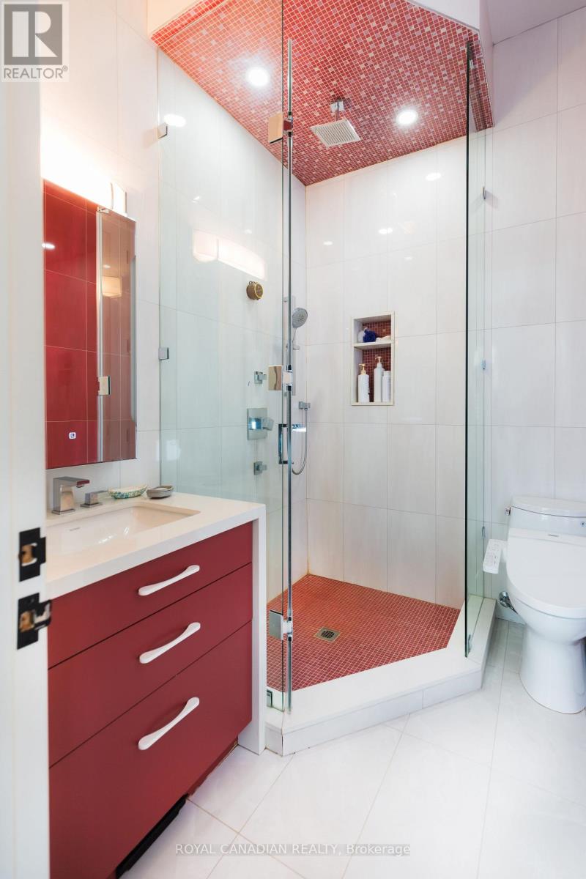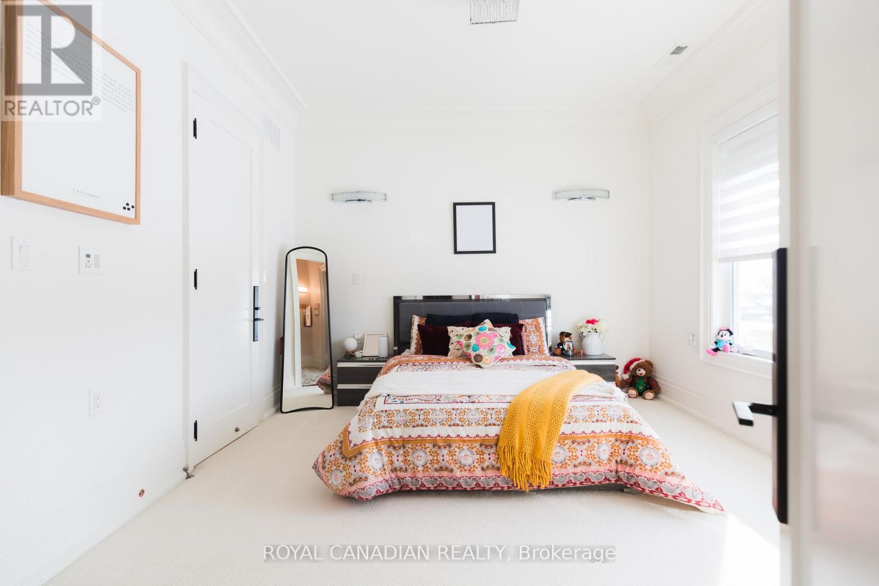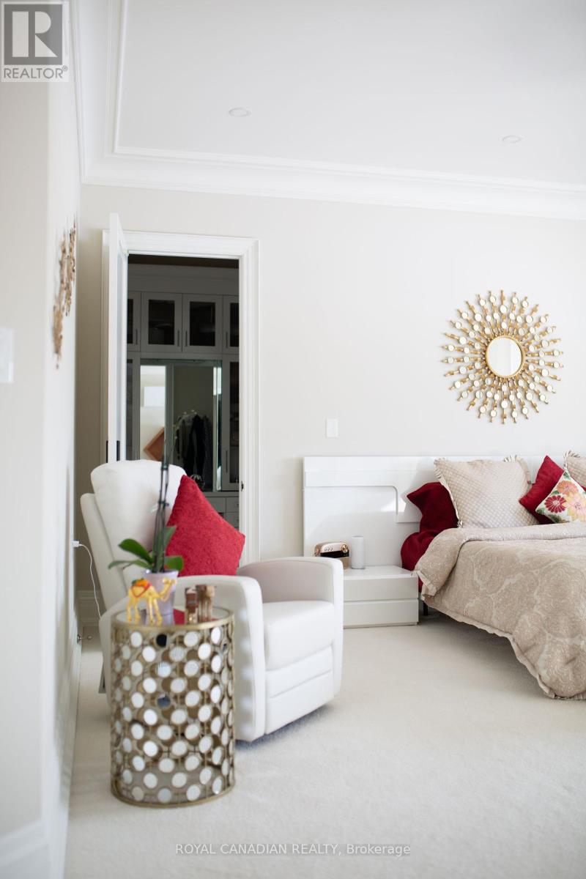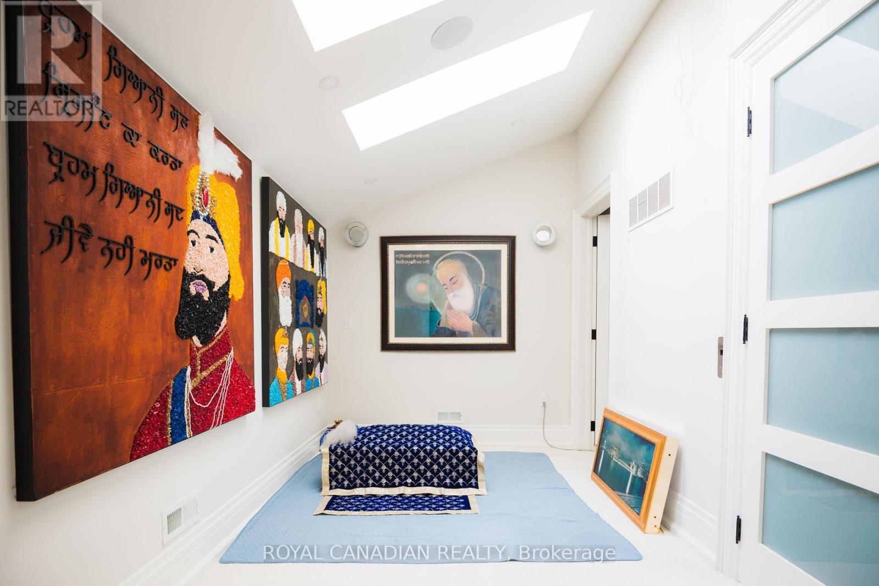14599 Five Side Road Halton Hills, Ontario L7G 4S5
$6,499,999
Welcome to this luxurious 2018-built custom estate, offering an unparalleled blend of rural tranquility and urban convenience. Spanning an impressive 8,203 sq. ft. above grade with an additional 3,362 sq. ft. finished basement on a 3 Acres lot. This home is designed for refined living and ultimate comfort. The residence boasts an ELEVATOR, a HOME THEATRE, GYM, and a CUSTOM BAR, making it an entertainers dream. Unwind in the SAUNA or bask in natural light from the elegant SUNROOM overlooking the scenic surroundings. Enjoy the comfort of HEATED FLOORS throughout the main and basement level. This estate offers a seamless balance of luxury and nature, nestled within the picturesque countryside yet close to all essential amenities. A true master piece this home is perfect for those seeking prestige, privacy, and modern convenience. Conveniently located just minutes from Toronto Premium Outlets and Hwy 401, this custom-built estate features high-end Wolf appliances, offering both luxury living and exceptional accessibility. (id:43697)
Open House
This property has open houses!
2:00 pm
Ends at:5:00 pm
2:00 pm
Ends at:4:00 pm
Property Details
| MLS® Number | W12057795 |
| Property Type | Single Family |
| Community Name | 1049 - Rural Halton Hills |
| Features | Sauna |
| Parking Space Total | 18 |
Building
| Bathroom Total | 9 |
| Bedrooms Above Ground | 7 |
| Bedrooms Below Ground | 2 |
| Bedrooms Total | 9 |
| Basement Development | Finished |
| Basement Type | N/a (finished) |
| Construction Style Attachment | Detached |
| Cooling Type | Central Air Conditioning |
| Exterior Finish | Stone |
| Fireplace Present | Yes |
| Foundation Type | Unknown |
| Half Bath Total | 1 |
| Heating Fuel | Propane |
| Heating Type | Forced Air |
| Stories Total | 2 |
| Size Interior | 5,000 - 100,000 Ft2 |
| Type | House |
Parking
| Attached Garage | |
| Garage |
Land
| Acreage | No |
| Sewer | Septic System |
| Size Depth | 967 Ft ,2 In |
| Size Frontage | 134 Ft ,7 In |
| Size Irregular | 134.6 X 967.2 Ft |
| Size Total Text | 134.6 X 967.2 Ft |
Rooms
| Level | Type | Length | Width | Dimensions |
|---|---|---|---|---|
| Main Level | Living Room | 5.69 m | 5.5402 m | 5.69 m x 5.5402 m |
| Main Level | Dining Room | 5.425 m | 3.96 m | 5.425 m x 3.96 m |
| Main Level | Family Room | 10.18 m | 5.76 m | 10.18 m x 5.76 m |
| Upper Level | Bedroom | 5.792 m | 5.792 m | 5.792 m x 5.792 m |
| Upper Level | Bedroom 2 | 3.74 m | 4.02 m | 3.74 m x 4.02 m |
| Upper Level | Bedroom 3 | 4.91 m | 4.91 m | 4.91 m x 4.91 m |
| Upper Level | Bedroom 4 | 3.84 m | 4.11 m | 3.84 m x 4.11 m |
| Upper Level | Bedroom 5 | 3.84 m | 3.84 m | 3.84 m x 3.84 m |
Contact Us
Contact us for more information


