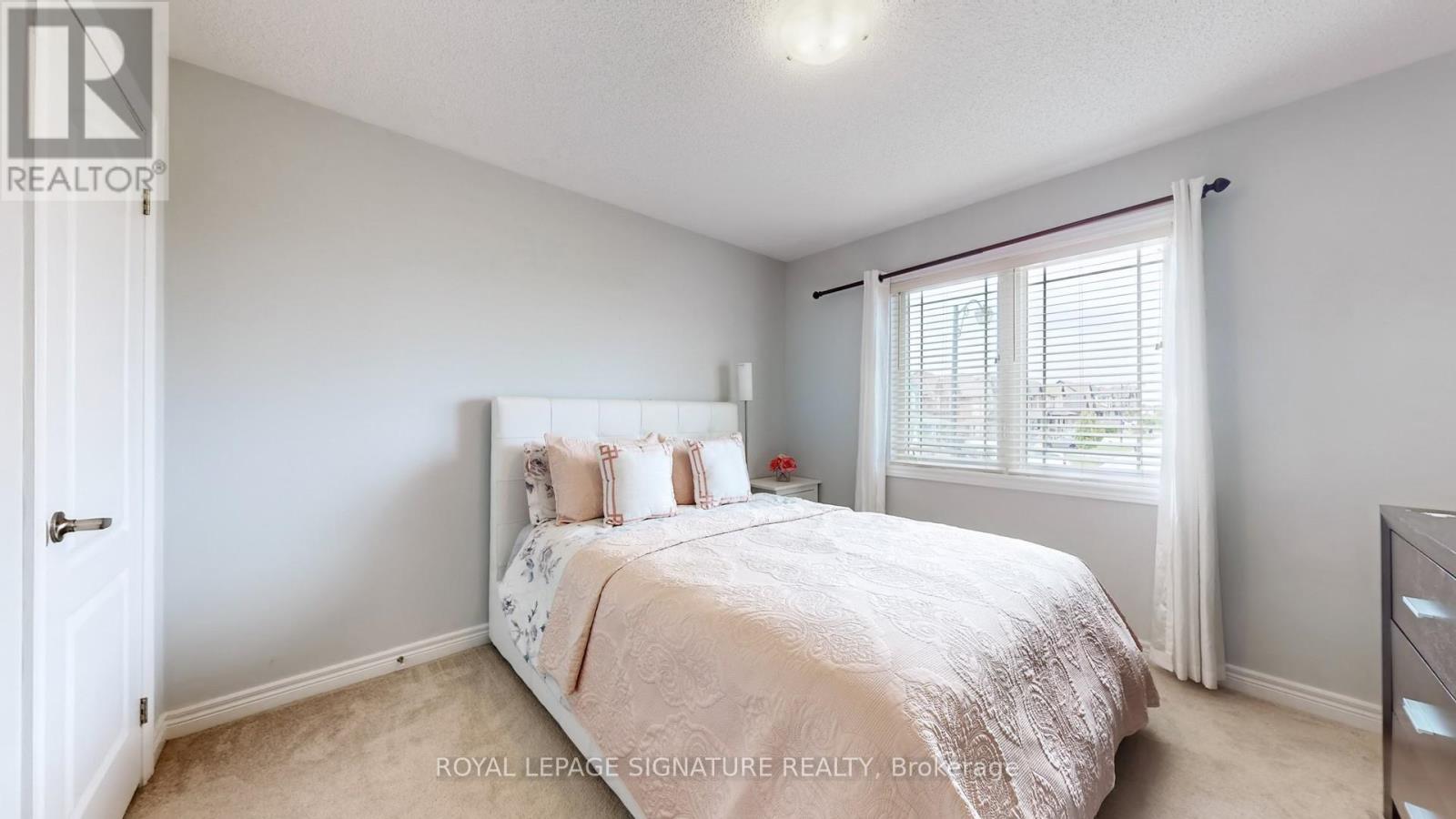4 Bedroom
3 Bathroom
1499.9875 - 1999.983 sqft
Fireplace
Central Air Conditioning
Forced Air
$888,000
Gorgeous 2-Storey All Brick Detached Home Nestled In The Picturesque Setting of Lefroy, Innisfil! Featuring 4 Bedrooms, 3 Baths, 1.5-Car Garage With Direct Access, Bright & Functional Layout, 9Ft Ceilings, Hardwood on Main Floor, Open Concept Kitchen With Granite Countertops, Breakfast Bar, Stainless Steel Appliances & Backsplash, Breakfast Area with Walk-Out To Deck, Family Room with Gas Fireplace, Primary Bedroom With 5-Piece En-Suite & Walk-In Closet, Cozy Front Porch, Walk-Out Basement, and More! Minutes From The Beach!! Close to Parks, Schools, Community Center, Trails, Restaurants and Recreational Amenities, and More! **** EXTRAS **** Offers Anytime! See Virtual Tour & 3D Matterport (id:43697)
Property Details
|
MLS® Number
|
N10433319 |
|
Property Type
|
Single Family |
|
Community Name
|
Lefroy |
|
AmenitiesNearBy
|
Park, Public Transit, Schools |
|
CommunityFeatures
|
Community Centre |
|
Features
|
Level Lot |
|
ParkingSpaceTotal
|
3 |
Building
|
BathroomTotal
|
3 |
|
BedroomsAboveGround
|
4 |
|
BedroomsTotal
|
4 |
|
Amenities
|
Fireplace(s) |
|
Appliances
|
Dishwasher, Dryer, Range, Refrigerator, Stove, Washer, Window Coverings |
|
BasementFeatures
|
Walk Out |
|
BasementType
|
Full |
|
ConstructionStyleAttachment
|
Detached |
|
CoolingType
|
Central Air Conditioning |
|
ExteriorFinish
|
Brick, Stone |
|
FireplacePresent
|
Yes |
|
FlooringType
|
Hardwood, Ceramic, Carpeted |
|
FoundationType
|
Concrete |
|
HalfBathTotal
|
1 |
|
HeatingFuel
|
Natural Gas |
|
HeatingType
|
Forced Air |
|
StoriesTotal
|
2 |
|
SizeInterior
|
1499.9875 - 1999.983 Sqft |
|
Type
|
House |
Parking
Land
|
Acreage
|
No |
|
FenceType
|
Fenced Yard |
|
LandAmenities
|
Park, Public Transit, Schools |
|
Sewer
|
Sanitary Sewer |
|
SizeDepth
|
98 Ft ,4 In |
|
SizeFrontage
|
38 Ft ,1 In |
|
SizeIrregular
|
38.1 X 98.4 Ft |
|
SizeTotalText
|
38.1 X 98.4 Ft |
|
ZoningDescription
|
Res |
Rooms
| Level |
Type |
Length |
Width |
Dimensions |
|
Second Level |
Primary Bedroom |
4.76 m |
4 m |
4.76 m x 4 m |
|
Second Level |
Bedroom 2 |
3.2 m |
3.52 m |
3.2 m x 3.52 m |
|
Second Level |
Bedroom 3 |
3.52 m |
3.52 m |
3.52 m x 3.52 m |
|
Second Level |
Bedroom 4 |
4.76 m |
2.12 m |
4.76 m x 2.12 m |
|
Main Level |
Living Room |
4.76 m |
5.24 m |
4.76 m x 5.24 m |
|
Main Level |
Dining Room |
4.76 m |
5.24 m |
4.76 m x 5.24 m |
|
Main Level |
Family Room |
4.03 m |
4.76 m |
4.03 m x 4.76 m |
|
Main Level |
Kitchen |
3.2 m |
3.52 m |
3.2 m x 3.52 m |
|
Main Level |
Eating Area |
3.52 m |
3.33 m |
3.52 m x 3.33 m |
https://www.realtor.ca/real-estate/27671276/1443-lormel-gate-avenue-innisfil-lefroy-lefroy




















