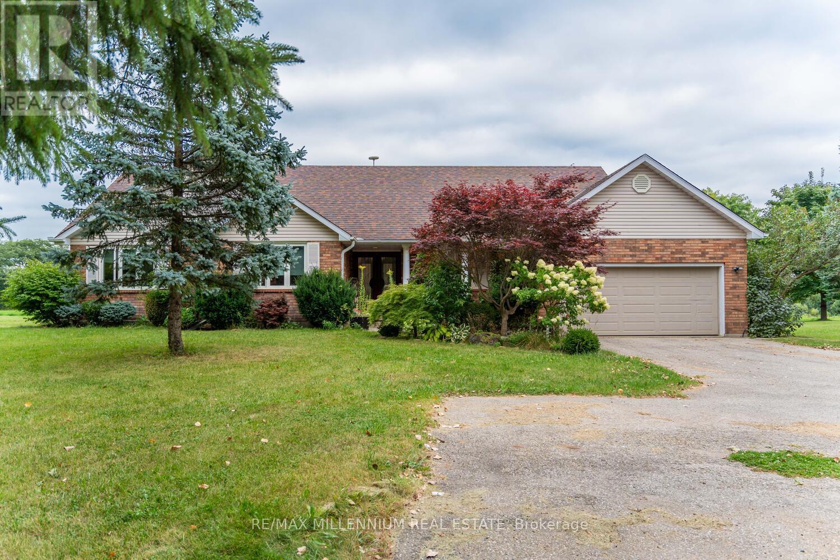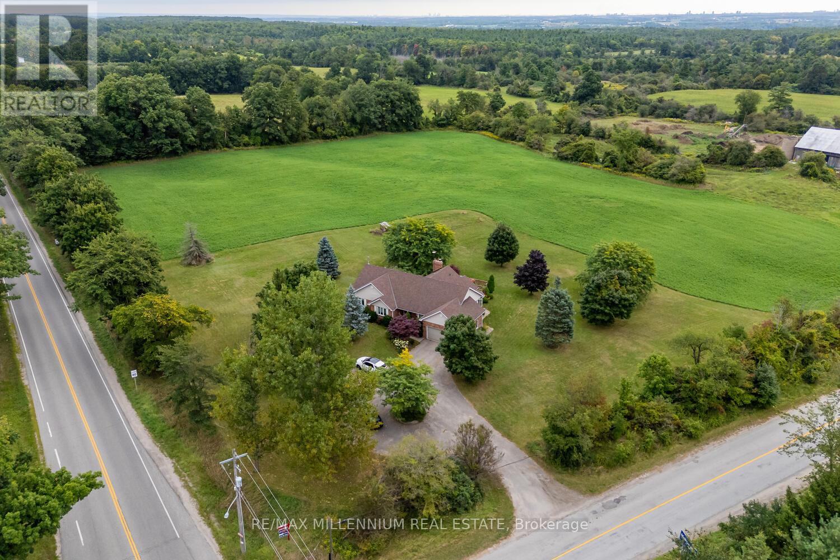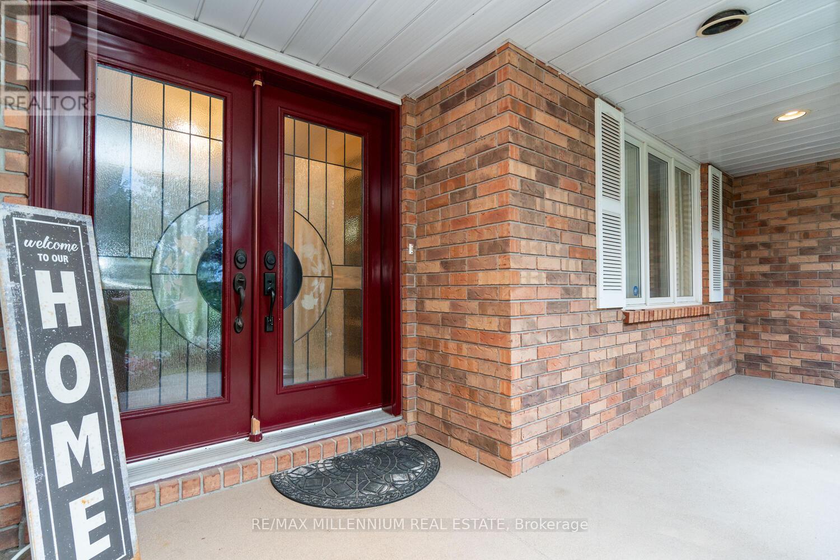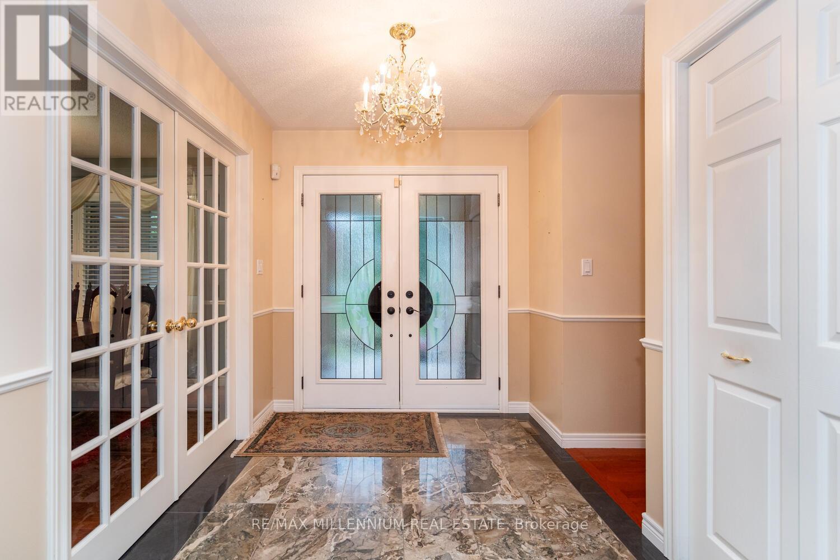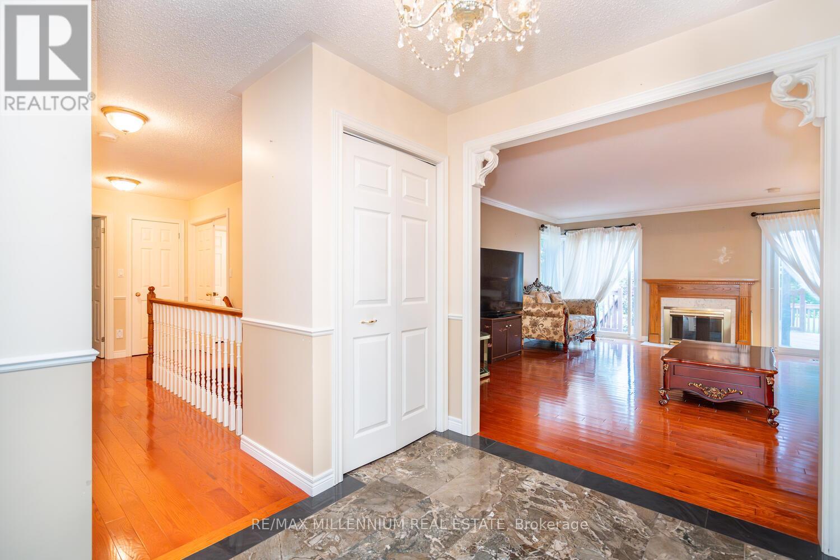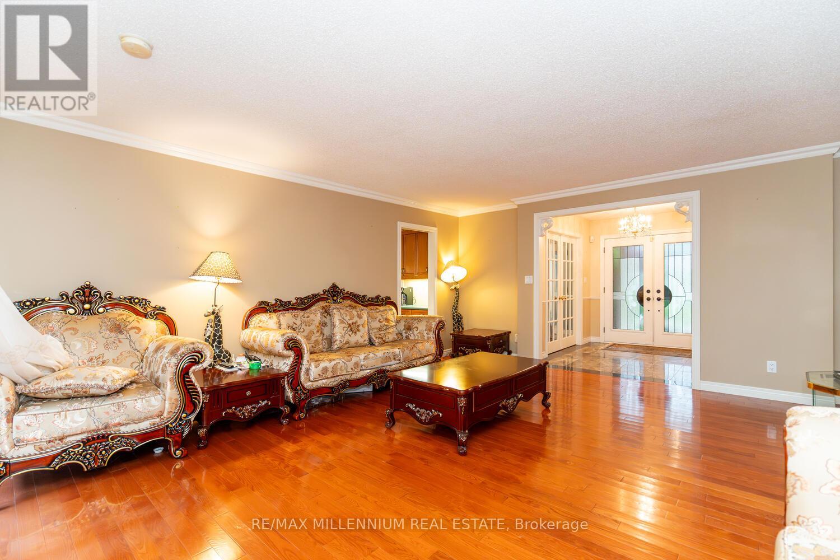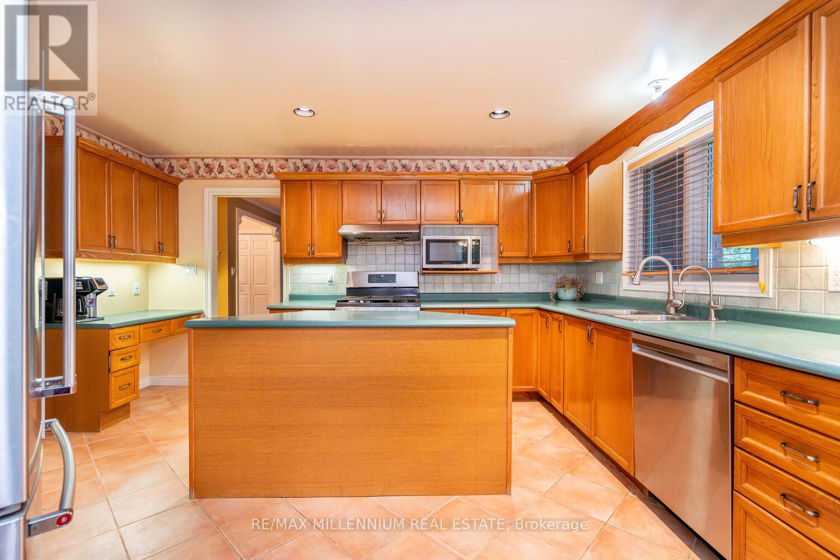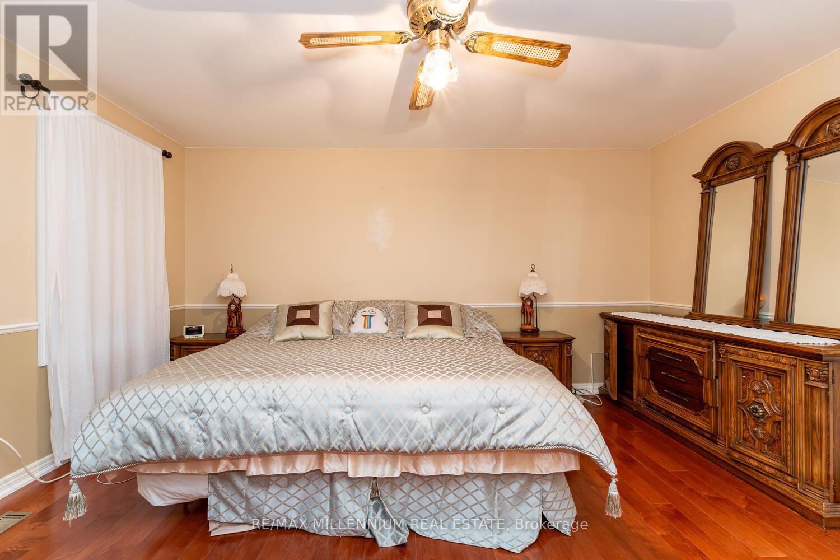14389 Ninth Line Halton Hills, Ontario L7G 4S8
$1,599,900
One of a kind custom bungalow with a Halton Hills address! Situated on a 1.57 acre corner lot surrounded by greenery and farmland at the back. Double door entry to spacious living area with 2 sliding doors accessing the backyard. Separate dining room perfect for guests. Gleaming Hardwood all throughout the main floor. Large kitchen with center island & stainless steel appliances. Breakfast area with walk-out to deck. Primary bedroom with 5pc ensuite and walk-in closet. 2 more large bedrooms and full 4pc bathroom. Huge finished basement with 1 bedroom, a den and 4pc bathroom. Leaving ample storage space and open space for potential in-law suite in basement. Large deck with BBQ gas line in the backyard overlooking farmland, perfect for entertaining family & friends with privacy. (id:43697)
Property Details
| MLS® Number | W12122525 |
| Property Type | Single Family |
| Community Name | 1049 - Rural Halton Hills |
| Features | Conservation/green Belt |
| Parking Space Total | 17 |
Building
| Bathroom Total | 3 |
| Bedrooms Above Ground | 3 |
| Bedrooms Below Ground | 2 |
| Bedrooms Total | 5 |
| Amenities | Fireplace(s) |
| Appliances | Water Heater |
| Architectural Style | Bungalow |
| Basement Development | Finished |
| Basement Type | N/a (finished) |
| Construction Style Attachment | Detached |
| Cooling Type | Central Air Conditioning |
| Exterior Finish | Brick, Vinyl Siding |
| Fireplace Present | Yes |
| Fireplace Total | 2 |
| Flooring Type | Hardwood, Ceramic |
| Foundation Type | Concrete |
| Heating Fuel | Oil |
| Heating Type | Forced Air |
| Stories Total | 1 |
| Size Interior | 1,100 - 1,500 Ft2 |
| Type | House |
Parking
| Attached Garage | |
| Garage |
Land
| Acreage | No |
| Sewer | Septic System |
| Size Depth | 270 Ft |
| Size Frontage | 211 Ft ,1 In |
| Size Irregular | 211.1 X 270 Ft |
| Size Total Text | 211.1 X 270 Ft|1/2 - 1.99 Acres |
Rooms
| Level | Type | Length | Width | Dimensions |
|---|---|---|---|---|
| Basement | Bedroom 4 | 3.8 m | 3.4 m | 3.8 m x 3.4 m |
| Basement | Den | 3.2 m | 3.2 m | 3.2 m x 3.2 m |
| Main Level | Dining Room | 3.8 m | 3.32 m | 3.8 m x 3.32 m |
| Main Level | Living Room | 4.9 m | 5.4 m | 4.9 m x 5.4 m |
| Main Level | Kitchen | 6 m | 4.55 m | 6 m x 4.55 m |
| Main Level | Primary Bedroom | 4.6 m | 3.96 m | 4.6 m x 3.96 m |
| Main Level | Bedroom 2 | 3.3 m | 3.95 m | 3.3 m x 3.95 m |
| Main Level | Bedroom 3 | 3.8 m | 3.06 m | 3.8 m x 3.06 m |
Contact Us
Contact us for more information

