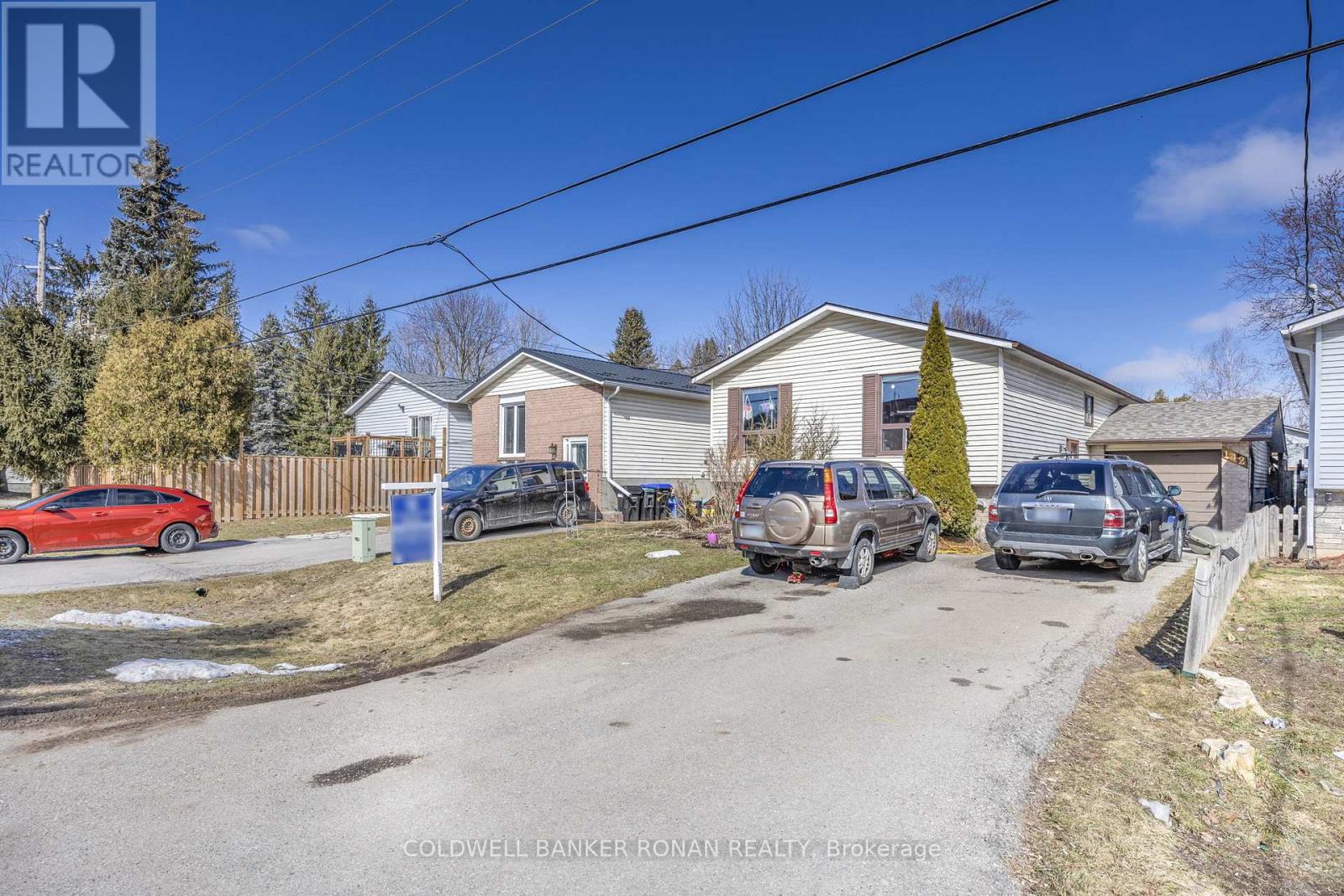142 Queen Street New Tecumseth, Ontario L9R 1K5
6 Bedroom
2 Bathroom
Raised Bungalow
Baseboard Heaters
$699,900
Great In Town Raised Bungalow, ideal for investors, extended families, or retirees. Features a separate entrance to a fully equipped lower-level apartment, shared laundry facilities, and a paved driveway with ample parking for both units. Roof reshingled in 2024. (id:43697)
Property Details
| MLS® Number | N11958131 |
| Property Type | Single Family |
| Community Name | Alliston |
| Amenities Near By | Hospital, Park, Schools |
| Community Features | Community Centre |
| Parking Space Total | 4 |
Building
| Bathroom Total | 2 |
| Bedrooms Above Ground | 3 |
| Bedrooms Below Ground | 3 |
| Bedrooms Total | 6 |
| Appliances | Dishwasher, Dryer, Two Stoves, Washer, Two Refrigerators |
| Architectural Style | Raised Bungalow |
| Basement Development | Finished |
| Basement Features | Apartment In Basement |
| Basement Type | N/a (finished) |
| Construction Style Attachment | Link |
| Exterior Finish | Brick |
| Foundation Type | Concrete |
| Heating Fuel | Electric |
| Heating Type | Baseboard Heaters |
| Stories Total | 1 |
| Type | House |
| Utility Water | Municipal Water |
Parking
| Attached Garage | |
| Garage |
Land
| Acreage | No |
| Land Amenities | Hospital, Park, Schools |
| Sewer | Sanitary Sewer |
| Size Depth | 100 Ft |
| Size Frontage | 42 Ft ,3 In |
| Size Irregular | 42.29 X 100.03 Ft |
| Size Total Text | 42.29 X 100.03 Ft |
Rooms
| Level | Type | Length | Width | Dimensions |
|---|---|---|---|---|
| Ground Level | Kitchen | 3.03 m | 2.89 m | 3.03 m x 2.89 m |
| Ground Level | Dining Room | 3.28 m | 3.06 m | 3.28 m x 3.06 m |
| Ground Level | Living Room | 3.96 m | 3.95 m | 3.96 m x 3.95 m |
| Ground Level | Primary Bedroom | 4.34 m | 3.02 m | 4.34 m x 3.02 m |
| Ground Level | Bedroom | 3.92 m | 3.22 m | 3.92 m x 3.22 m |
| Ground Level | Bedroom | 3.13 m | 2.84 m | 3.13 m x 2.84 m |
Utilities
| Cable | Installed |
| Sewer | Installed |
https://www.realtor.ca/real-estate/27881848/142-queen-street-new-tecumseth-alliston-alliston
Contact Us
Contact us for more information








