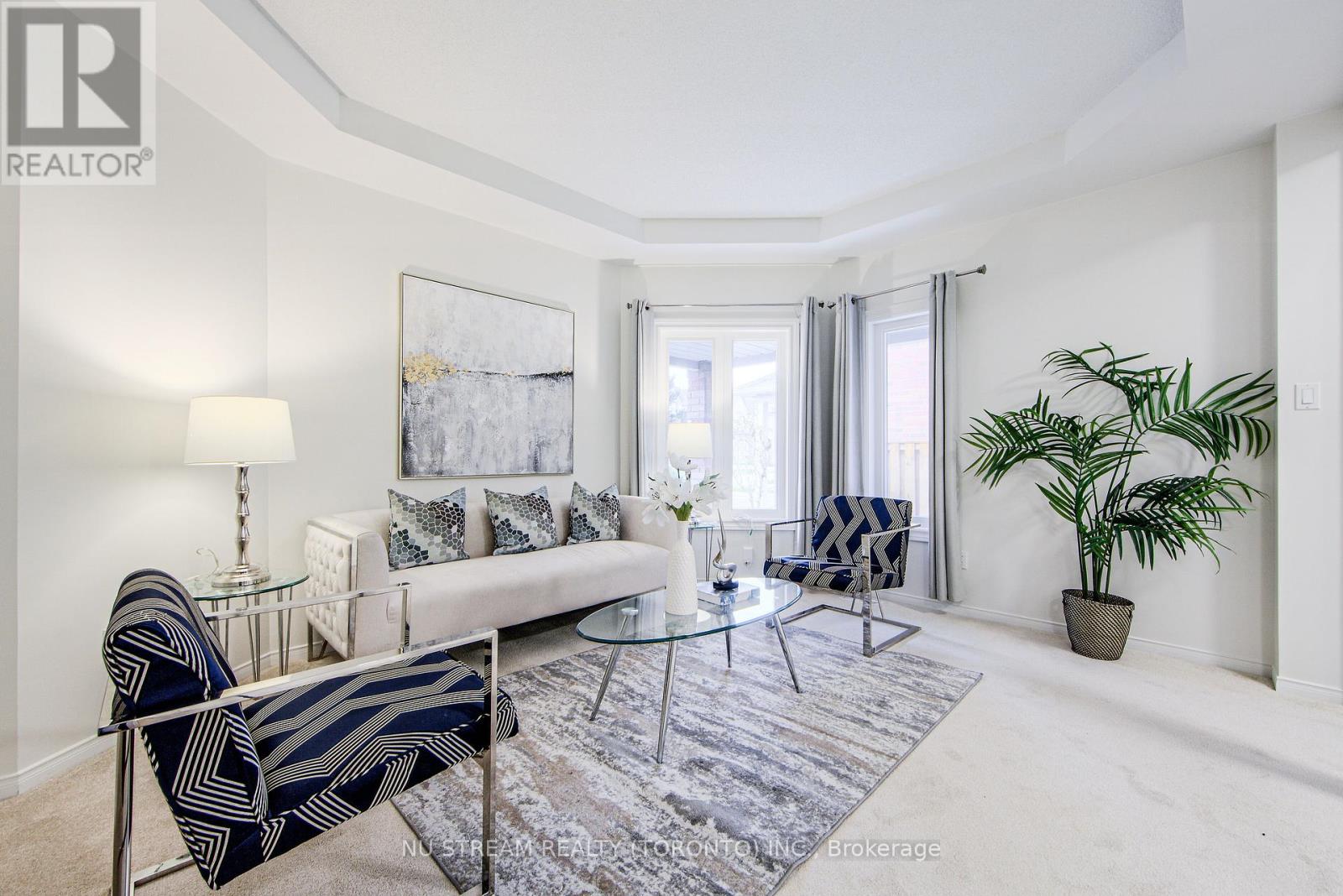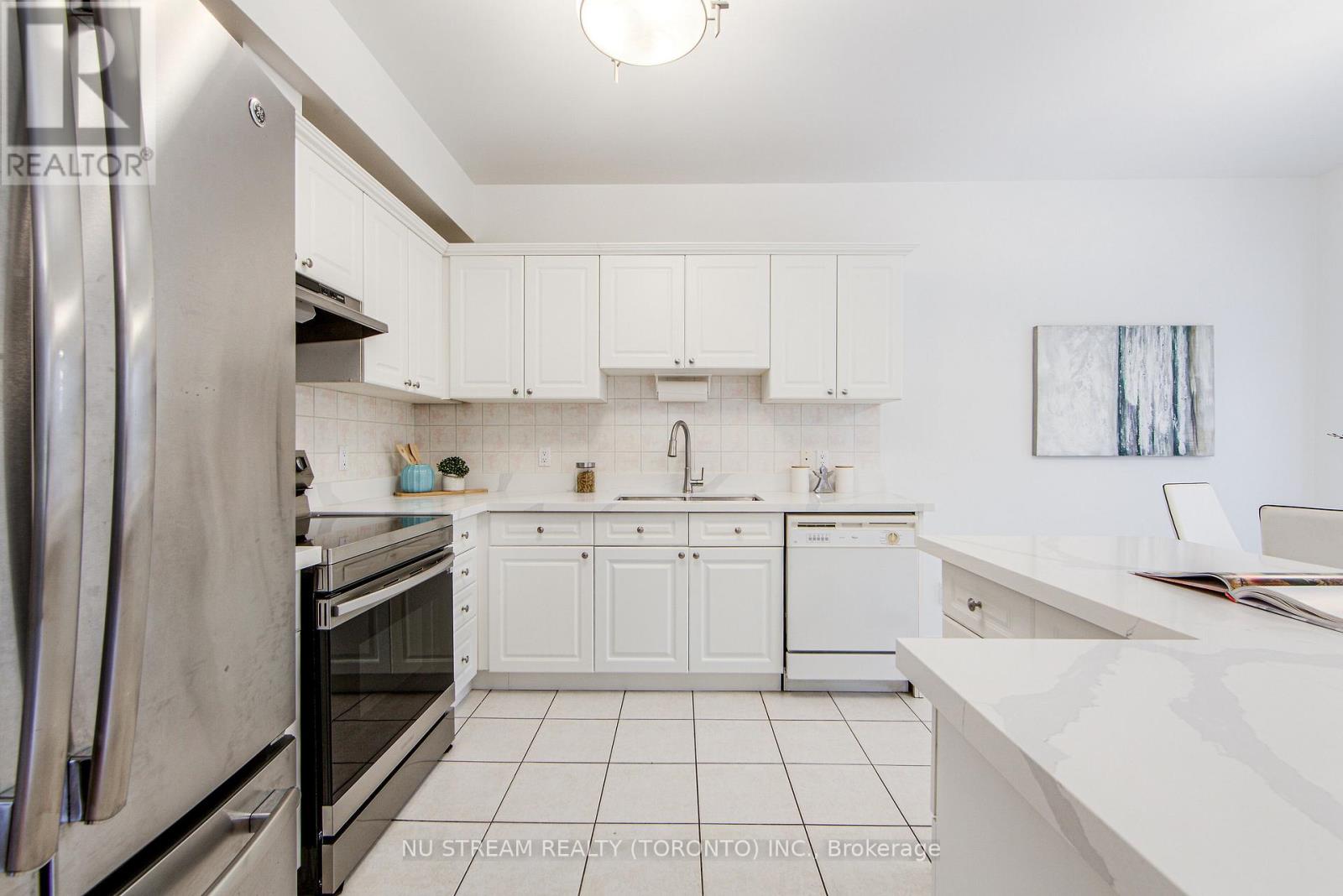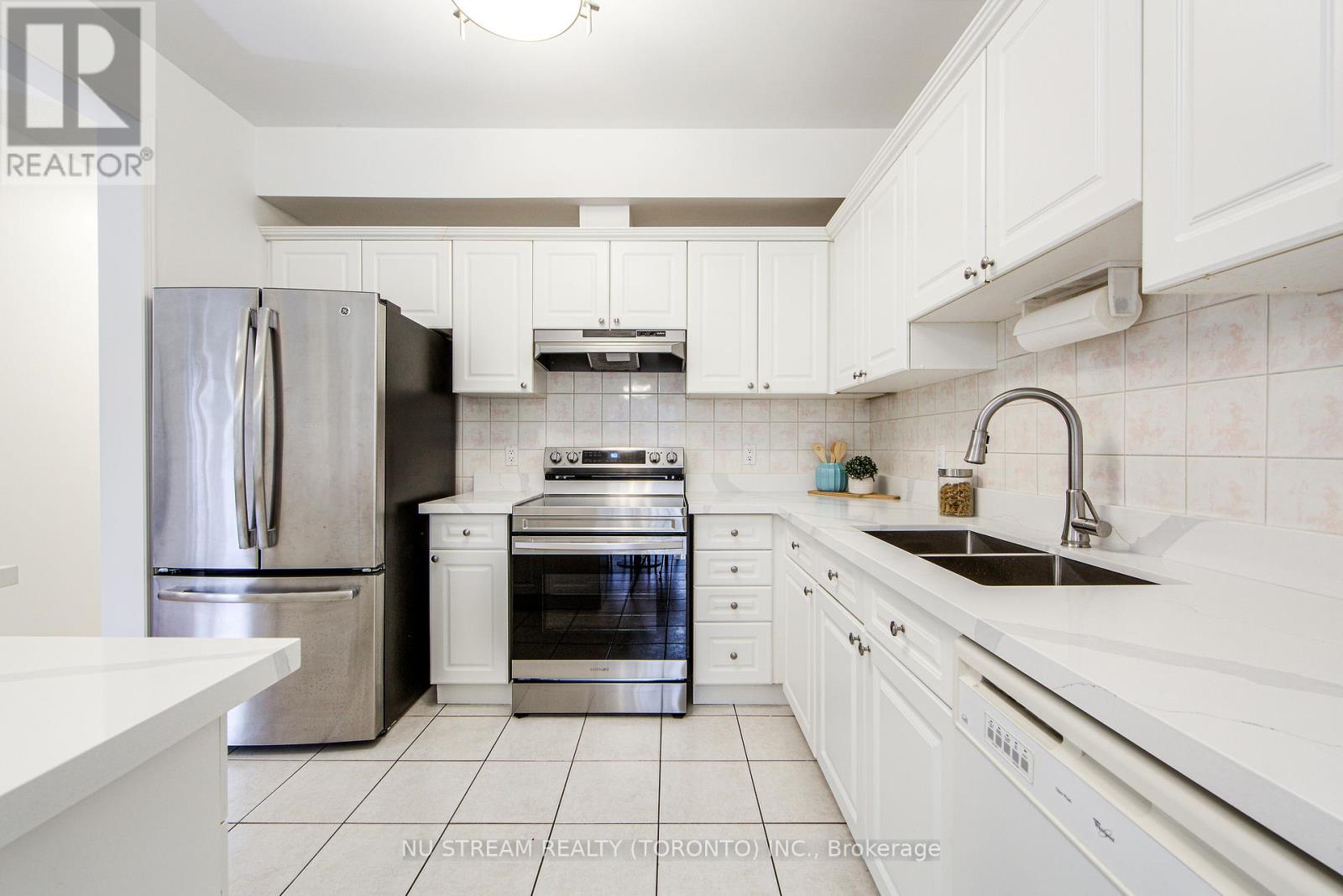1419 Sandhurst Crescent Pickering, Ontario L1V 6R4
$1,290,000
Welcome to 1419 Sandhurst Crescent nestled in the prestigious Highbush community of Pickering. This south-facing, stunning detached home boasts elegance and modernity at every turn. 9 Ft Ceiling Throughout on Main Floor. A 4 bedroom generous layout is truly a showstopper. Renovated modern kitchen has quartz countertops with undermount sink and stainless steel appliances. Oversized Primary Bedroom features 4 piece ensuite with soaker tub & separate shower;. Fenced in large private backyard for you to enjoy. Beyond its impeccable interior, this house offers the convenience of a prime location. Enjoy easy access to a plethora of amenities, including top-rated Dunbarton High School & St. Mary Catholic Secondary School, parks, shopping, and dining options, ensuring that every need is met just moments from your doorstep. 401 & GO Station Just 10 Minutes Away. Don't miss your chance to own in one of Pickering's most desired neighbourhoods. **** EXTRAS **** Newly Painted. New Quartz Kitchen Counter Top. New Broadloom (2024). Patio Doors with Sophisticated Internal Blind Inserts (2022), New Interlock Front Walkway (2024). High Efficiency Furnace. Air Conditioner. (id:43697)
Property Details
| MLS® Number | E10442303 |
| Property Type | Single Family |
| Community Name | Highbush |
| AmenitiesNearBy | Park |
| EquipmentType | Water Heater - Gas |
| ParkingSpaceTotal | 6 |
| RentalEquipmentType | Water Heater - Gas |
| Structure | Deck |
Building
| BathroomTotal | 3 |
| BedroomsAboveGround | 4 |
| BedroomsTotal | 4 |
| Amenities | Fireplace(s) |
| Appliances | Garage Door Opener Remote(s), Central Vacuum, Water Heater, Dishwasher, Dryer, Hood Fan, Range, Refrigerator, Stove, Washer |
| BasementDevelopment | Unfinished |
| BasementType | Full (unfinished) |
| ConstructionStyleAttachment | Detached |
| CoolingType | Central Air Conditioning |
| ExteriorFinish | Brick |
| FireProtection | Alarm System |
| FireplacePresent | Yes |
| FireplaceTotal | 1 |
| FlooringType | Carpeted, Laminate, Ceramic |
| FoundationType | Concrete |
| HalfBathTotal | 1 |
| HeatingFuel | Natural Gas |
| HeatingType | Forced Air |
| StoriesTotal | 2 |
| SizeInterior | 1999.983 - 2499.9795 Sqft |
| Type | House |
| UtilityWater | Municipal Water |
Parking
| Attached Garage |
Land
| Acreage | No |
| FenceType | Fenced Yard |
| LandAmenities | Park |
| LandscapeFeatures | Landscaped |
| Sewer | Sanitary Sewer |
| SizeDepth | 113 Ft ,4 In |
| SizeFrontage | 41 Ft ,1 In |
| SizeIrregular | 41.1 X 113.4 Ft |
| SizeTotalText | 41.1 X 113.4 Ft |
Rooms
| Level | Type | Length | Width | Dimensions |
|---|---|---|---|---|
| Second Level | Primary Bedroom | 4.88 m | 4.55 m | 4.88 m x 4.55 m |
| Second Level | Bedroom 2 | 3.3 m | 2.72 m | 3.3 m x 2.72 m |
| Second Level | Bedroom 3 | 4.72 m | 3.15 m | 4.72 m x 3.15 m |
| Second Level | Bedroom 4 | 3.3 m | 3.79 m | 3.3 m x 3.79 m |
| Main Level | Living Room | 4.34 m | 3.73 m | 4.34 m x 3.73 m |
| Main Level | Dining Room | 3.63 m | 3.02 m | 3.63 m x 3.02 m |
| Main Level | Family Room | 4.83 m | 3.35 m | 4.83 m x 3.35 m |
| Main Level | Kitchen | 3.12 m | 2.72 m | 3.12 m x 2.72 m |
| Main Level | Eating Area | 2.69 m | 3.12 m | 2.69 m x 3.12 m |
Utilities
| Cable | Available |
| Sewer | Available |
https://www.realtor.ca/real-estate/27676642/1419-sandhurst-crescent-pickering-highbush-highbush
Interested?
Contact us for more information








































