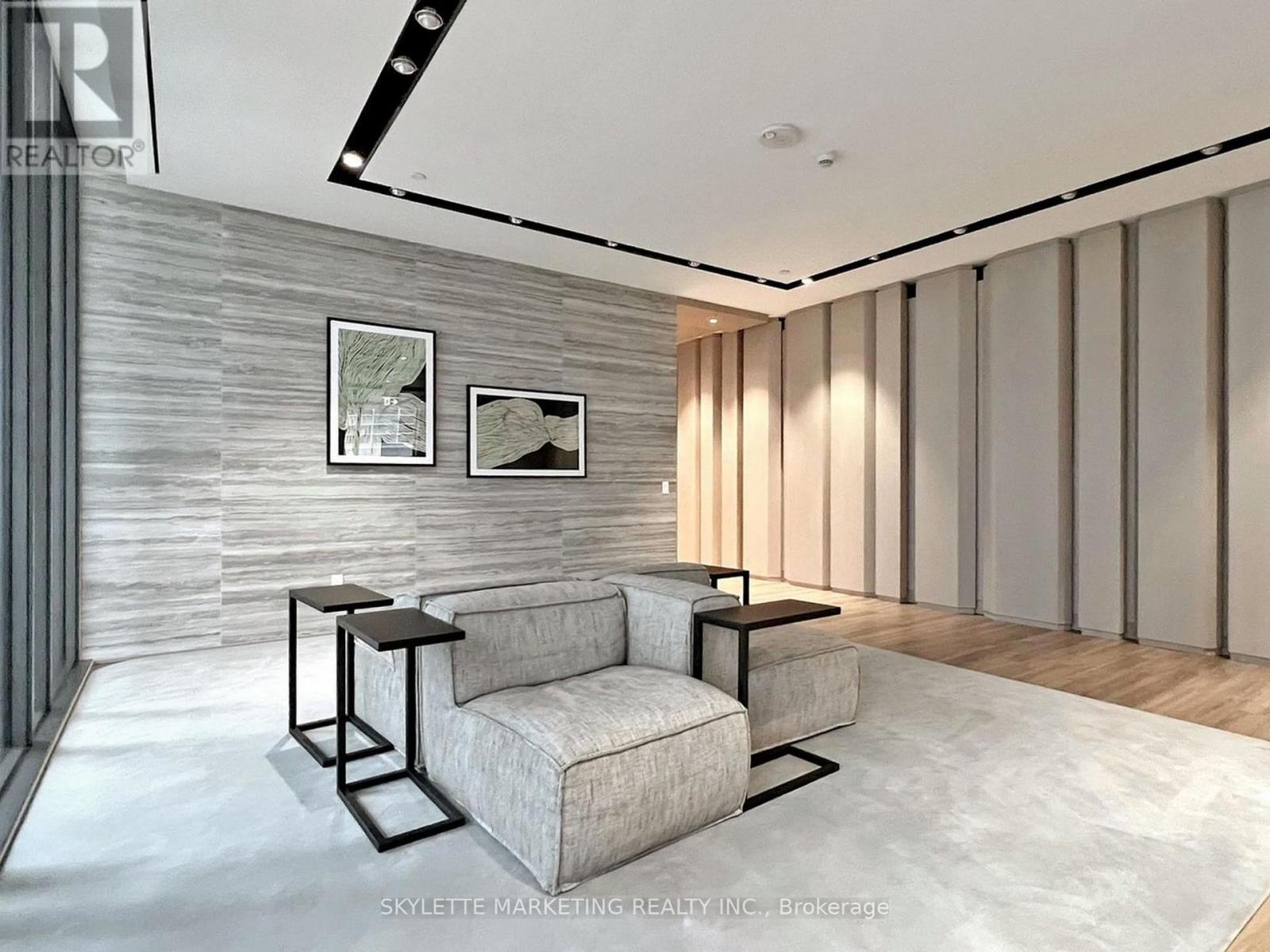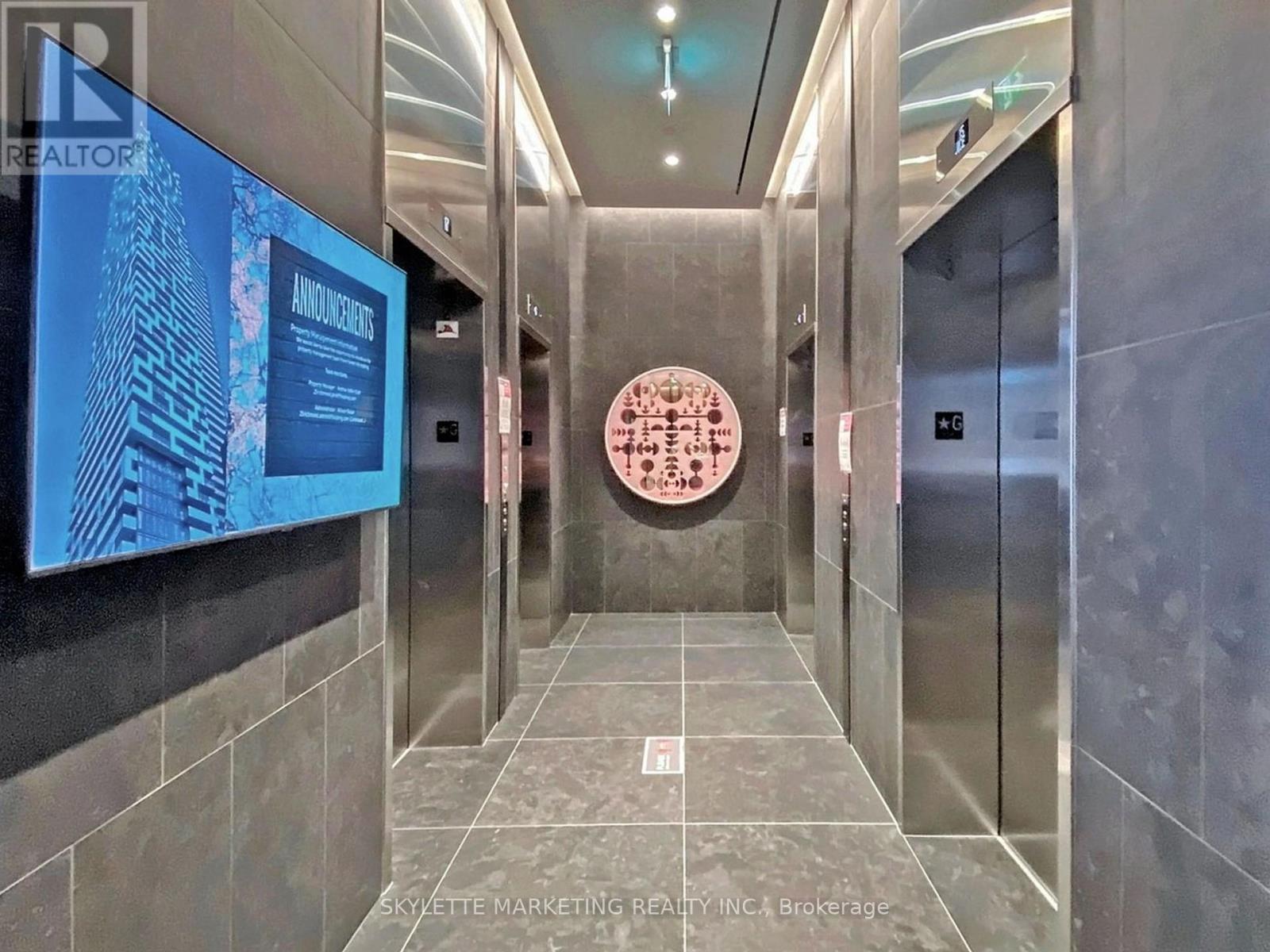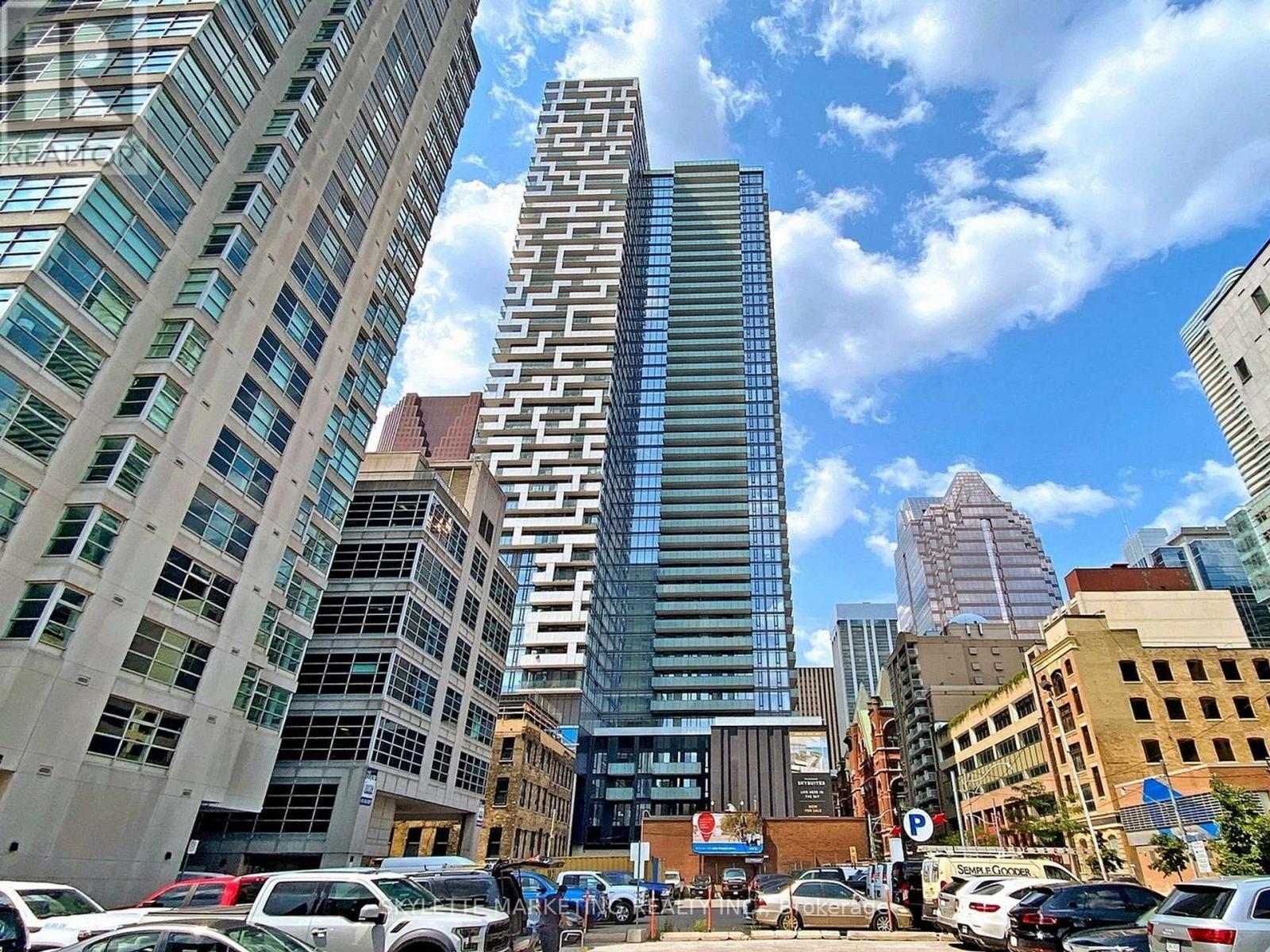1411 - 25 Richmond Street E Toronto, Ontario M5C 0A6
$575,000Maintenance, Common Area Maintenance, Heat, Insurance, Water
$394.98 Monthly
Maintenance, Common Area Maintenance, Heat, Insurance, Water
$394.98 MonthlyWelcome to Yonge+Rich, urban living at its finest! I am thrilled to present a stunning 1 bedroom, 1 bath nestled in the vibrant downtown core. This contemporary residence offers the perfect blend of style, convenience and comfort. The unit boasts a modern and sophisticated design, featuring an open concept layout that maximizes space and natural light. The interior is adorned with high quality finishes, creating an elegant and inviting atmosphere. Step out onto your private oversized balcony and take in breathtaking views. Whether you're enjoying your morning coffee or entertaining guests, the outdoor space adds a special touch to city living. Don't miss the opportunity to make this stylish 1 bedroom unit your urban oasis. **** EXTRAS **** Experience a new standard in exclusive living with state of the art amenities | Outdoor Swimming + Poolside Lounge, Hot Plunge, BBQ Areas, Yoga / Pilates Room, His + Her Steam Room, Billiard, Fitness Room, Kitchen Dining, Bar Lounge (id:43697)
Property Details
| MLS® Number | C10744227 |
| Property Type | Single Family |
| Community Name | Church-Yonge Corridor |
| AmenitiesNearBy | Hospital, Park, Place Of Worship, Public Transit, Schools |
| CommunityFeatures | Pets Not Allowed |
| Features | Balcony |
| PoolType | Outdoor Pool |
Building
| BathroomTotal | 1 |
| BedroomsAboveGround | 1 |
| BedroomsTotal | 1 |
| Amenities | Security/concierge, Exercise Centre, Visitor Parking, Storage - Locker |
| CoolingType | Central Air Conditioning |
| ExteriorFinish | Concrete |
| FlooringType | Hardwood |
| HeatingFuel | Natural Gas |
| HeatingType | Forced Air |
| Type | Apartment |
Parking
| Underground |
Land
| Acreage | No |
| LandAmenities | Hospital, Park, Place Of Worship, Public Transit, Schools |
Rooms
| Level | Type | Length | Width | Dimensions |
|---|---|---|---|---|
| Flat | Living Room | 4.27 m | 3.96 m | 4.27 m x 3.96 m |
| Flat | Dining Room | 4.27 m | 3.96 m | 4.27 m x 3.96 m |
| Flat | Kitchen | 4.27 m | 3.96 m | 4.27 m x 3.96 m |
| Flat | Primary Bedroom | 2.47 m | 3.05 m | 2.47 m x 3.05 m |
Interested?
Contact us for more information










































