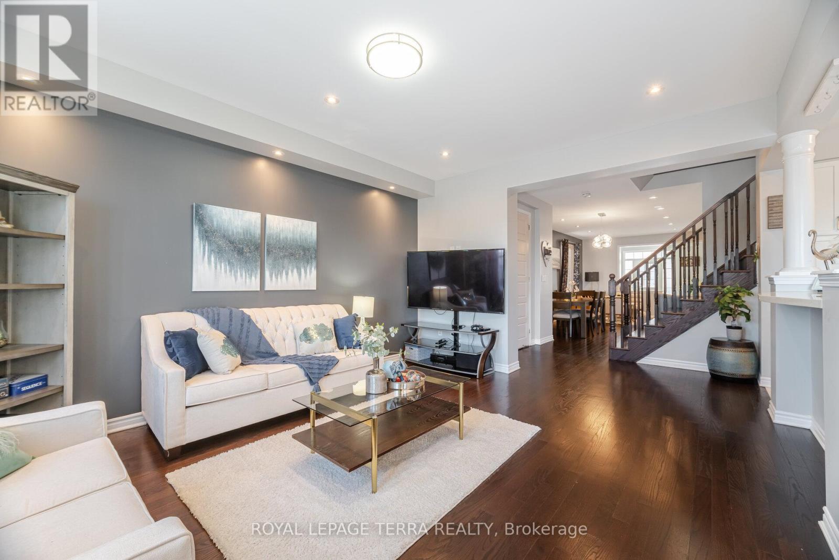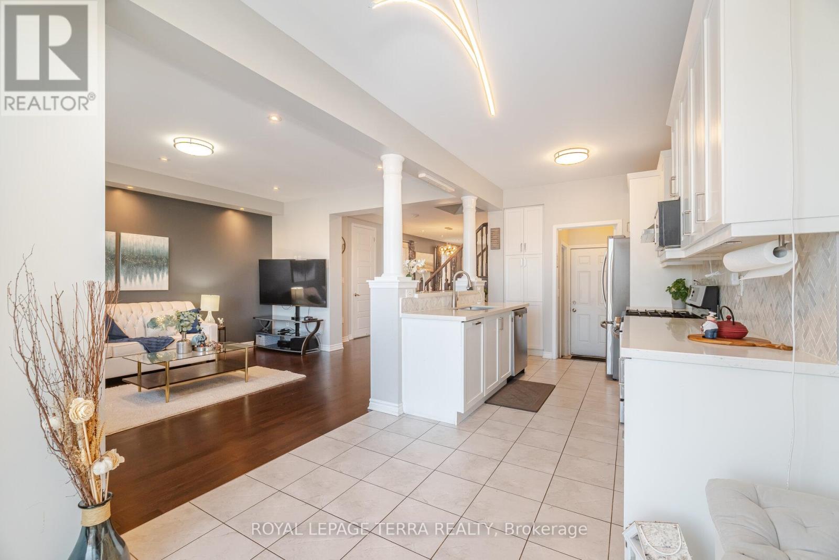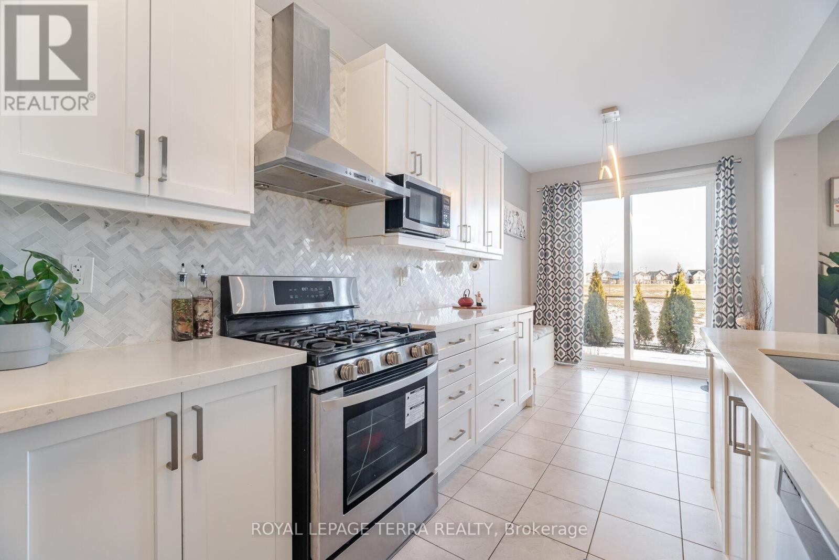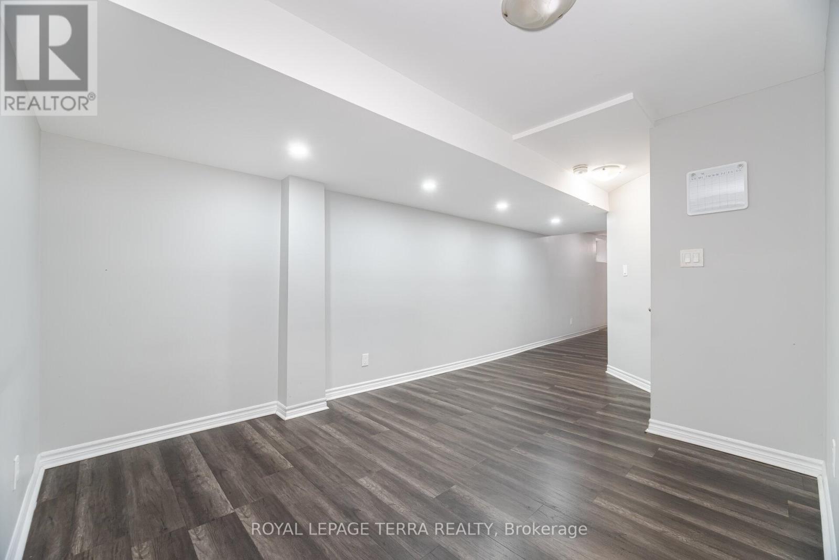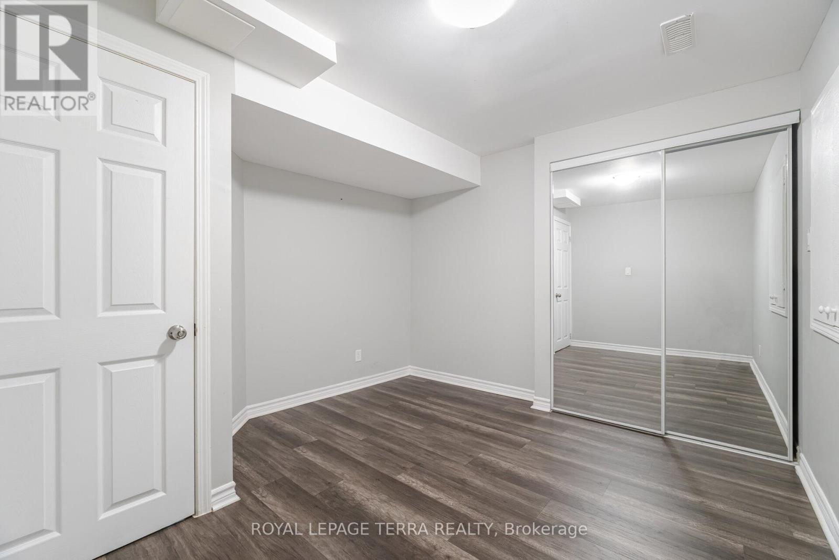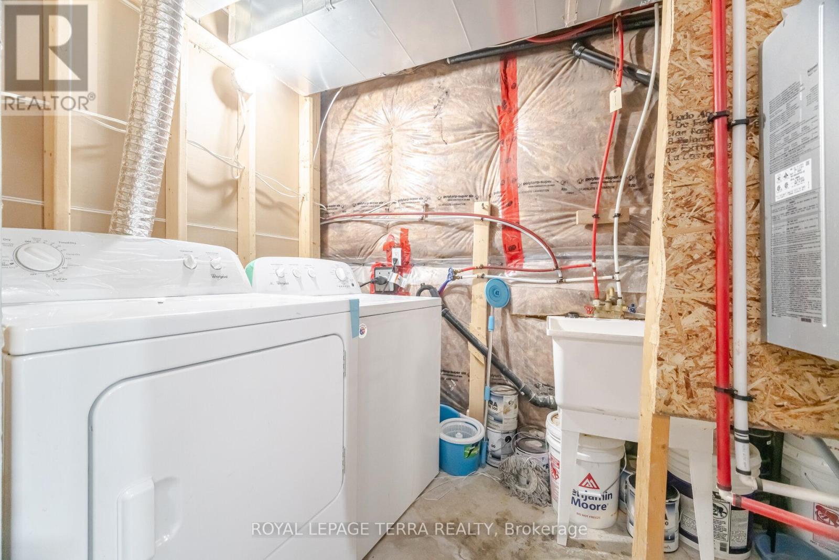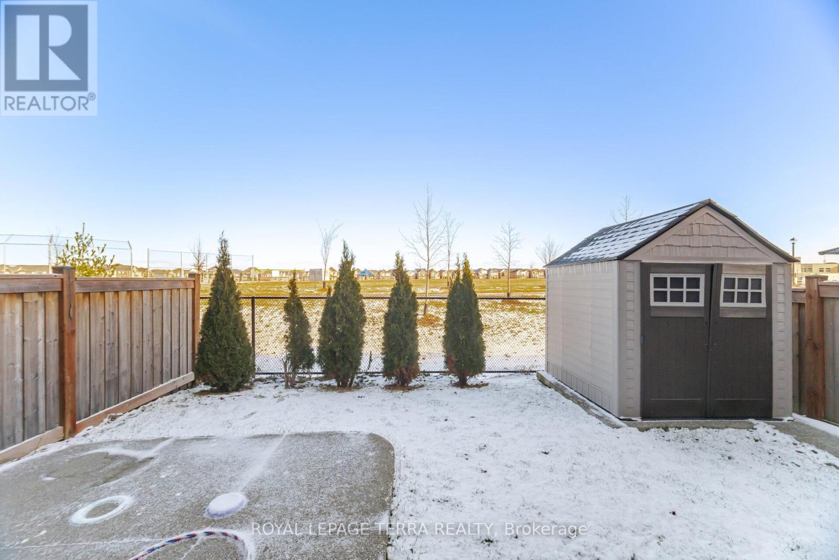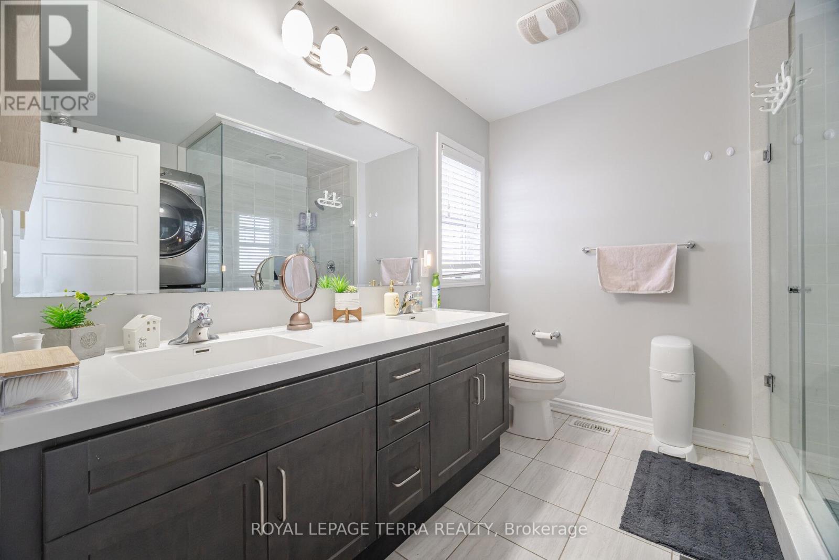1407 Chretien Street Milton, Ontario L9E 1G7
$1,199,900
Absolutely stunning detached home in the highly sought-after Ford community of Milton, boasting a spacious 2,219 sq. ft. Above Grade + 1,005 sq. ft. total basement Area as per MPAC Report. Offering 4+2 bedrooms and 4+1 bathrooms, this home is perfect for families or investors. The main floor features 9-ft ceilings, separate living and family areas, and an abundance of natural sunlight. The family-sized kitchen includes quartz countertops, a breakfast area, and updated light fixtures, making it ideal for entertaining. Enjoy the privacy of no neighbors behind and the convenience of a second-floor laundry room. All bedrooms are generously sized, with two offering attached washrooms. The finished basement adds tremendous value with 2 bedrooms, 1 bathroom, a separate laundry area, and ample storage space, offering the potential to generate $1,800 per month in rental income. Exterior pot lights, modern lighting, a tankless water heater (owned and serviced annually), and net metering approval enhance the home's efficiency and charm. Situated within walking distance of top-rated schools (STEM, Catholic, and public), parks, and amenities, this home is truly a must-see. Dont miss this exceptional opportunity to own a beautifully updated home in one of Miltons most desirable neighborhoods! **** EXTRAS **** Tankless water heater owned & serviced every year, No House Back Side,Exterior pot lights throughout, Backyard Storage Shed (id:43697)
Open House
This property has open houses!
2:00 pm
Ends at:4:00 pm
2:00 pm
Ends at:4:00 pm
Property Details
| MLS® Number | W11906446 |
| Property Type | Single Family |
| Community Name | Ford |
| ParkingSpaceTotal | 2 |
Building
| BathroomTotal | 5 |
| BedroomsAboveGround | 4 |
| BedroomsBelowGround | 2 |
| BedroomsTotal | 6 |
| Appliances | Dishwasher, Dryer, Hood Fan, Refrigerator, Stove, Washer, Window Coverings |
| BasementFeatures | Apartment In Basement, Separate Entrance |
| BasementType | N/a |
| ConstructionStyleAttachment | Detached |
| CoolingType | Central Air Conditioning |
| ExteriorFinish | Brick, Brick Facing |
| FlooringType | Laminate, Hardwood, Tile, Carpeted |
| FoundationType | Unknown |
| HalfBathTotal | 1 |
| HeatingFuel | Natural Gas |
| HeatingType | Forced Air |
| StoriesTotal | 2 |
| SizeInterior | 1999.983 - 2499.9795 Sqft |
| Type | House |
| UtilityWater | Municipal Water |
Parking
| Garage |
Land
| Acreage | No |
| Sewer | Sanitary Sewer |
| SizeDepth | 88 Ft ,7 In |
| SizeFrontage | 30 Ft |
| SizeIrregular | 30 X 88.6 Ft |
| SizeTotalText | 30 X 88.6 Ft |
| ZoningDescription | Res |
Rooms
| Level | Type | Length | Width | Dimensions |
|---|---|---|---|---|
| Second Level | Primary Bedroom | 4.95 m | 3.75 m | 4.95 m x 3.75 m |
| Second Level | Bedroom 2 | 3.55 m | 3.1 m | 3.55 m x 3.1 m |
| Second Level | Bedroom 3 | 3.15 m | 3.05 m | 3.15 m x 3.05 m |
| Second Level | Bedroom 4 | 3.75 m | 3.15 m | 3.75 m x 3.15 m |
| Basement | Bedroom | 10 m | 9 m | 10 m x 9 m |
| Basement | Bedroom | 9 m | 10 m | 9 m x 10 m |
| Basement | Living Room | 9 m | 9 m | 9 m x 9 m |
| Main Level | Dining Room | 7.8 m | 3.55 m | 7.8 m x 3.55 m |
| Main Level | Family Room | 6.3 m | 4 m | 6.3 m x 4 m |
| Main Level | Kitchen | 6.3 m | 2.75 m | 6.3 m x 2.75 m |
| Main Level | Eating Area | 6.3 m | 2.75 m | 6.3 m x 2.75 m |
https://www.realtor.ca/real-estate/27765135/1407-chretien-street-milton-ford-ford
Interested?
Contact us for more information









