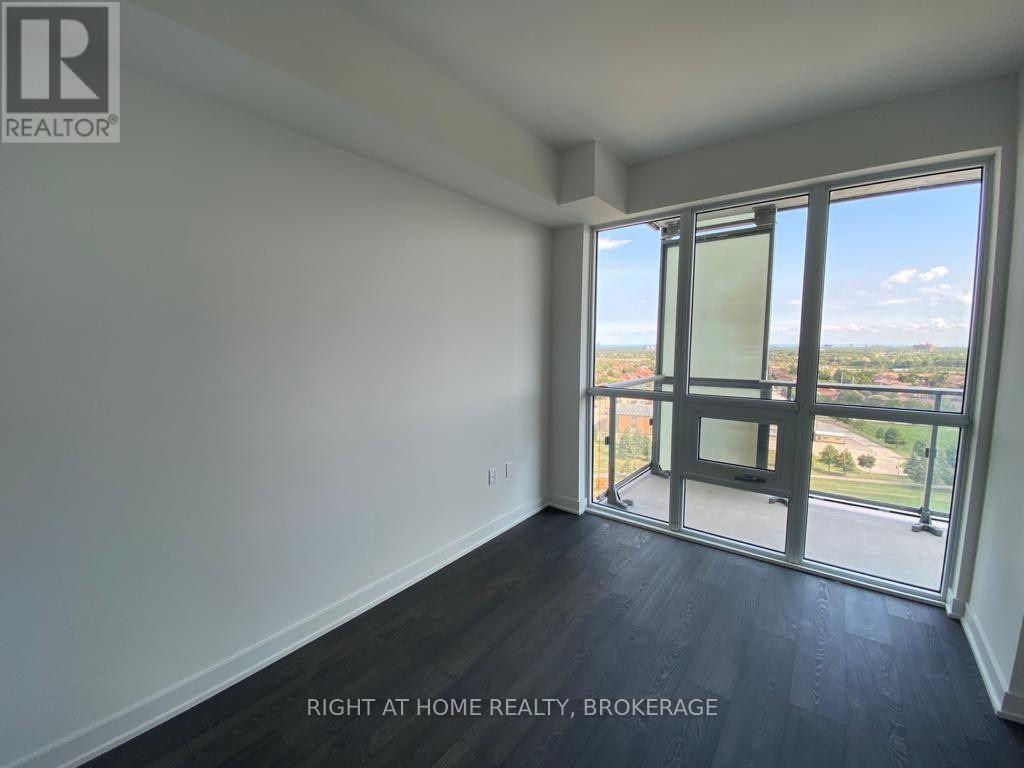1406 - 4677 Glen Erin Drive Mississauga, Ontario L5M 2E3
$720,000Maintenance, Heat, Common Area Maintenance, Insurance, Water, Parking
$761.54 Monthly
Maintenance, Heat, Common Area Maintenance, Insurance, Water, Parking
$761.54 MonthlyStep into luxury living with this exquisite 2-bedroom plus den condo nestled within a prestigious 4-year-old building in the prime area of Mississauga. Boasting 2 full washrooms, a balcony with breathtaking views, and an impressive array of amenities, this approximately 895 sq. ft. property offers the perfect blend of comfort and convenience. Complete with parking, a locker, and essential appliances including a fridge, stove, dishwasher, range hood microwave, and in-suite washer and dryer, this modern retreat ensures a lifestyle of effortless elegance. Don't miss the opportunity to indulge in unparalleled living. Located in a sought-after area, you'll have easy access to all the city has to offer. Don't miss out on this opportunity! (id:43697)
Property Details
| MLS® Number | W11983706 |
| Property Type | Single Family |
| Community Name | Central Erin Mills |
| Community Features | Pet Restrictions |
| Features | Balcony, Carpet Free, In Suite Laundry |
| Parking Space Total | 1 |
Building
| Bathroom Total | 2 |
| Bedrooms Above Ground | 2 |
| Bedrooms Below Ground | 1 |
| Bedrooms Total | 3 |
| Amenities | Storage - Locker |
| Appliances | Dishwasher, Dryer, Refrigerator, Stove, Washer |
| Cooling Type | Central Air Conditioning |
| Exterior Finish | Concrete |
| Flooring Type | Laminate |
| Heating Fuel | Natural Gas |
| Heating Type | Forced Air |
| Size Interior | 800 - 899 Ft2 |
| Type | Apartment |
Parking
| Underground | |
| Garage |
Land
| Acreage | No |
Rooms
| Level | Type | Length | Width | Dimensions |
|---|---|---|---|---|
| Main Level | Living Room | 4.5 m | 3.35 m | 4.5 m x 3.35 m |
| Main Level | Bedroom | 3.51 m | 2.75 m | 3.51 m x 2.75 m |
| Main Level | Bedroom 2 | 2.75 m | 2.75 m | 2.75 m x 2.75 m |
| Main Level | Kitchen | 3.58 m | 2.36 m | 3.58 m x 2.36 m |
| Main Level | Den | 3.05 m | 2.75 m | 3.05 m x 2.75 m |
Contact Us
Contact us for more information





















