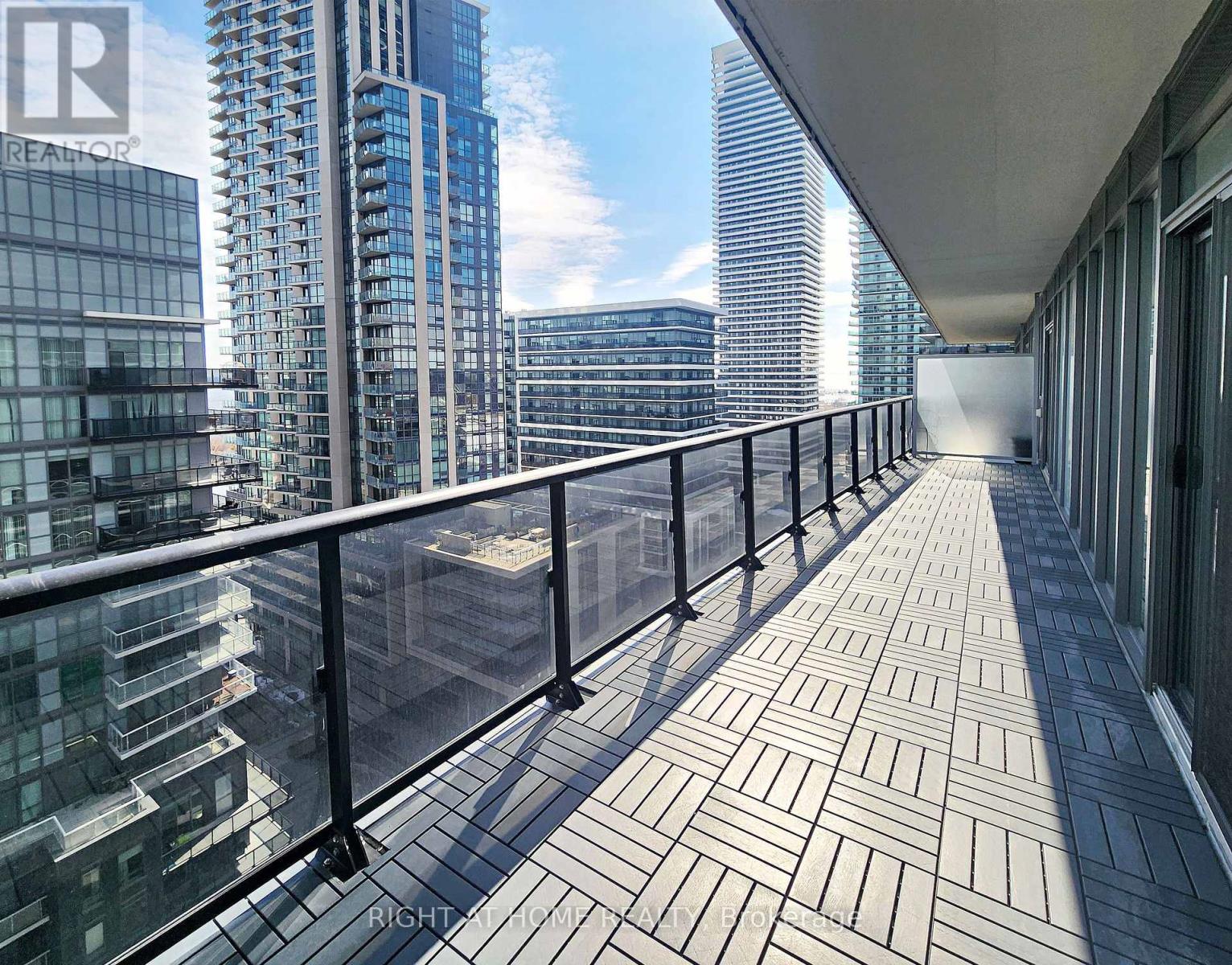1402 - 56 Annie Craig Drive Toronto, Ontario M8V 0C8
$769,880Maintenance, Heat, Water, Common Area Maintenance, Insurance, Parking
$625.58 Monthly
Maintenance, Heat, Water, Common Area Maintenance, Insurance, Parking
$625.58 MonthlyLive By The Lake In large 754 sq ft 2bdrm Corner Unit in luxury Lago At The Waterfront condo! Amazing Wraparound Terrace With East and South Views! The The 9-foot Ceilings & Floor-To-Ceiling Windows. The Open concept modern Kitchen Features Quartz Counters & Full Size Stainless Steel Appliances. Move In Condition. Parking And Locker Included. Luxury Club Lago Amenities Include: Fitness, Yoga & Weight Area, Theatre, Billiard, Party Room, Pool, Hot Tub & Sauna, Outdoor Bbq, Guest Suites. Plenty Of Visitor Parking!. Steps To Convenience Store, Restaurants, Park, Trail. Mins To Hwy, This Is The Perfect Blend Of Urban Lifestyle Surrounded By The Serenity Of Nature. (id:43697)
Property Details
| MLS® Number | W12004562 |
| Property Type | Single Family |
| Community Name | Mimico |
| Amenities Near By | Marina, Park, Public Transit |
| Community Features | Pet Restrictions |
| Features | Conservation/green Belt, Carpet Free |
| Parking Space Total | 1 |
| Water Front Type | Waterfront |
Building
| Bathroom Total | 1 |
| Bedrooms Above Ground | 2 |
| Bedrooms Total | 2 |
| Amenities | Security/concierge, Exercise Centre, Party Room, Visitor Parking, Separate Heating Controls, Storage - Locker |
| Appliances | Dishwasher, Dryer, Microwave, Range, Washer, Window Coverings, Refrigerator |
| Cooling Type | Central Air Conditioning |
| Exterior Finish | Brick |
| Flooring Type | Laminate |
| Heating Fuel | Natural Gas |
| Heating Type | Forced Air |
| Size Interior | 700 - 799 Ft2 |
| Type | Apartment |
Parking
| Underground | |
| Garage |
Land
| Acreage | No |
| Land Amenities | Marina, Park, Public Transit |
| Surface Water | Lake/pond |
Rooms
| Level | Type | Length | Width | Dimensions |
|---|---|---|---|---|
| Flat | Living Room | 3.48 m | 7.01 m | 3.48 m x 7.01 m |
| Flat | Dining Room | 3.48 m | 7.01 m | 3.48 m x 7.01 m |
| Flat | Kitchen | 3.48 m | 7.01 m | 3.48 m x 7.01 m |
| Flat | Primary Bedroom | 3.12 m | 3.05 m | 3.12 m x 3.05 m |
| Flat | Bedroom | 2.75 m | 2.7 m | 2.75 m x 2.7 m |
https://www.realtor.ca/real-estate/27989811/1402-56-annie-craig-drive-toronto-mimico-mimico
Contact Us
Contact us for more information


































