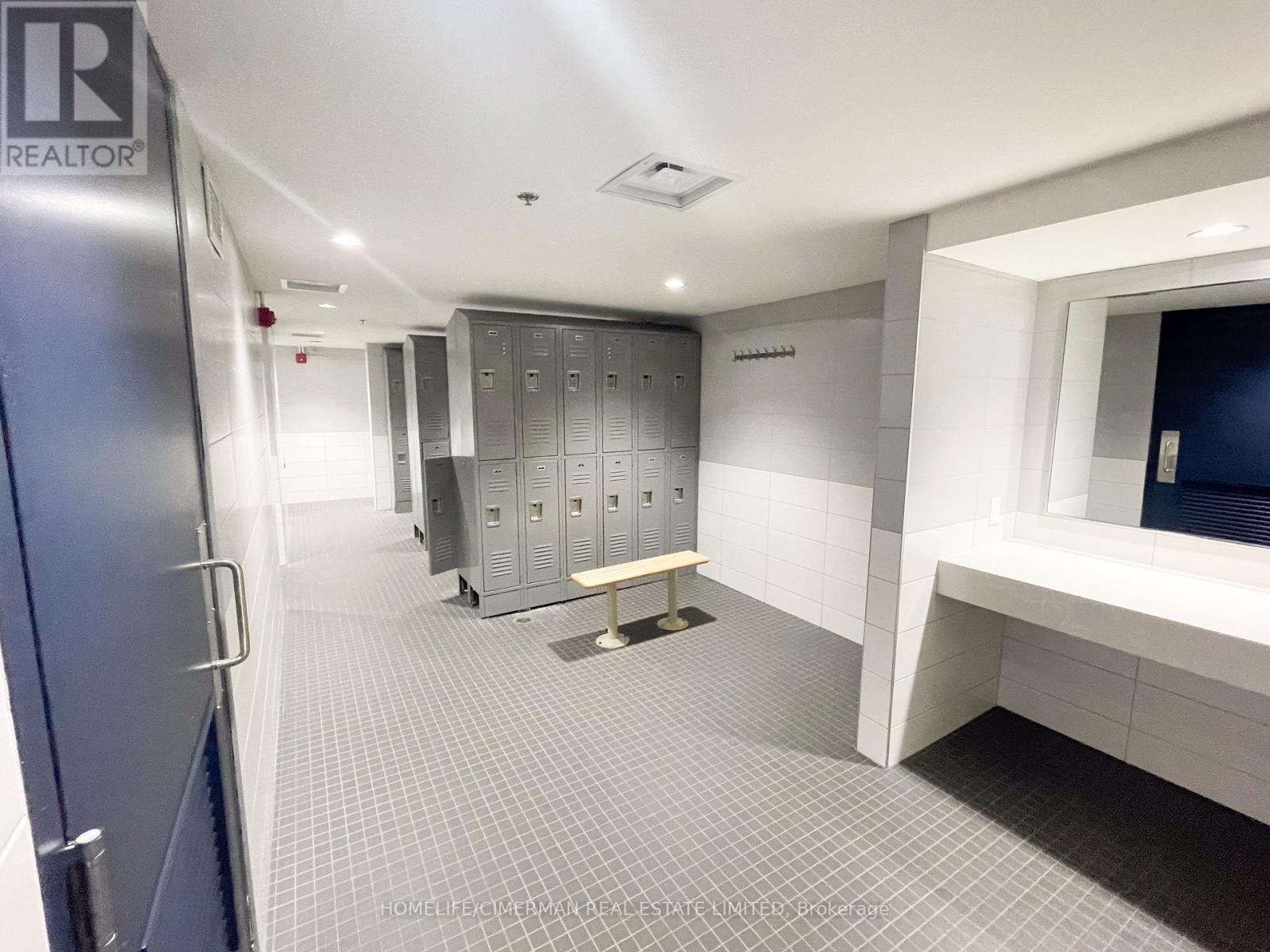1401 - 735 Don Mills Road Toronto, Ontario M3C 1S9
$439,000Maintenance, Heat, Electricity, Water, Common Area Maintenance, Insurance
$660.97 Monthly
Maintenance, Heat, Electricity, Water, Common Area Maintenance, Insurance
$660.97 MonthlyBeautifully updated one-bedroom condo in the sought-after neighbourhood and location. This unit offers a spacious, bright layout with stunning north-facing views overlooking lush greenery. Accessibly located near the Don Valley Parkway (DVP), TTC, Ontario Science Centre (closed), Costco on Overlea Blvd, parks, schools, restaurants, and shops. The new LRT station at Don Mills and Eglinton is almost completed and coming soon, enhancing connectivity. Residents can enjoy the gym, party room & indoor pool. Maintenance fees include all utilities. The maintenance fees also include high-speed internet and Basic TV programming, valid through 2029. Don't miss the chance to live in this vibrant and convenient location. (id:43697)
Property Details
| MLS® Number | C9239058 |
| Property Type | Single Family |
| Community Name | Flemingdon Park |
| Amenities Near By | Park, Place Of Worship, Public Transit, Schools |
| Community Features | Pet Restrictions |
| Features | Laundry- Coin Operated |
| Parking Space Total | 1 |
| Pool Type | Indoor Pool |
Building
| Bathroom Total | 1 |
| Bedrooms Above Ground | 1 |
| Bedrooms Total | 1 |
| Amenities | Exercise Centre, Party Room, Recreation Centre, Sauna, Storage - Locker |
| Appliances | Refrigerator, Stove |
| Exterior Finish | Concrete |
| Flooring Type | Laminate, Tile |
| Heating Fuel | Electric |
| Heating Type | Baseboard Heaters |
| Size Interior | 600 - 699 Ft2 |
| Type | Apartment |
Parking
| Underground |
Land
| Acreage | No |
| Land Amenities | Park, Place Of Worship, Public Transit, Schools |
Rooms
| Level | Type | Length | Width | Dimensions |
|---|---|---|---|---|
| Main Level | Living Room | 5.23 m | 3.41 m | 5.23 m x 3.41 m |
| Main Level | Dining Room | 2.7 m | 2.49 m | 2.7 m x 2.49 m |
| Main Level | Kitchen | 3.16 m | 2.45 m | 3.16 m x 2.45 m |
| Main Level | Bedroom | 3.48 m | 3.3 m | 3.48 m x 3.3 m |
Contact Us
Contact us for more information


























