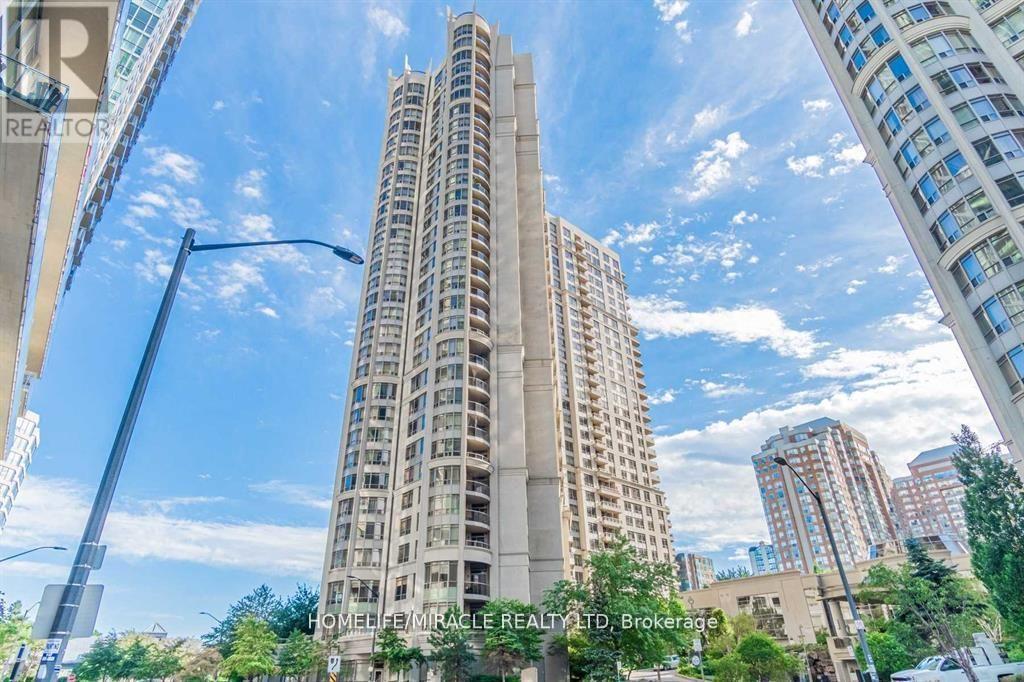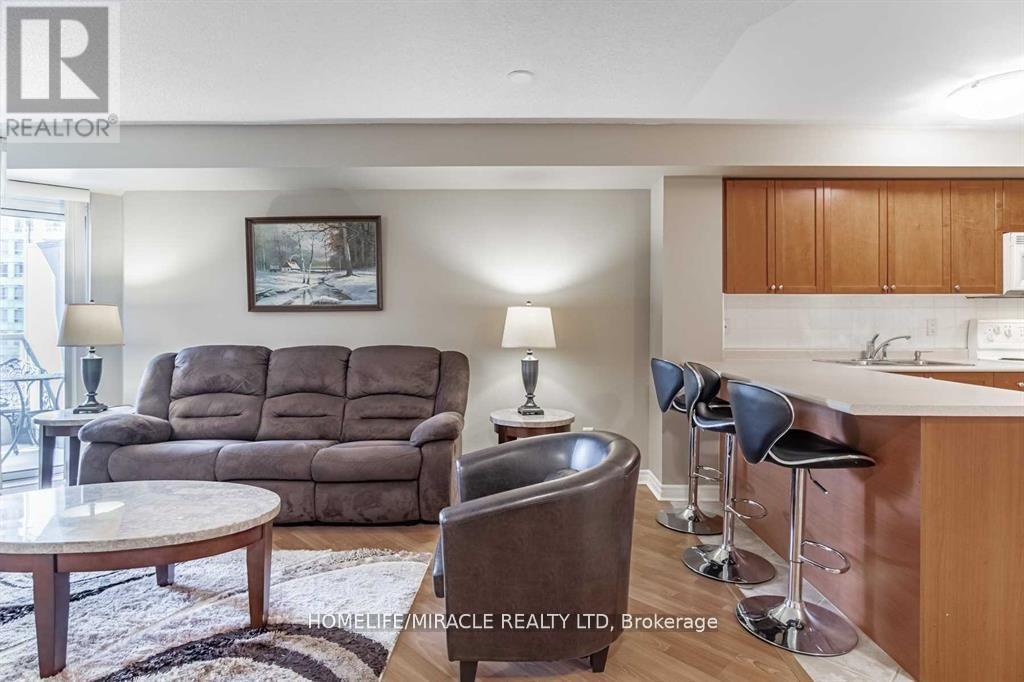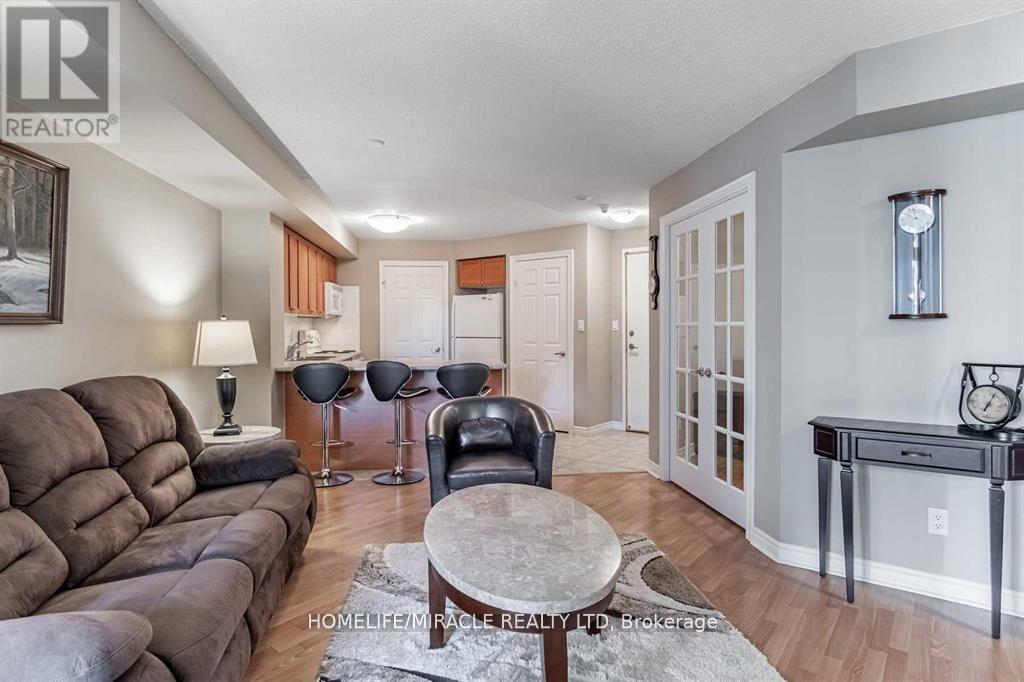1401 - 3880 Duke Of York Boulevard Mississauga, Ontario L5B 4M7
$569,000Maintenance, Heat, Electricity, Water, Common Area Maintenance, Insurance, Parking
$486.30 Monthly
Maintenance, Heat, Electricity, Water, Common Area Maintenance, Insurance, Parking
$486.30 MonthlyExcellent condition unit of 1 Bed and 1 enclosed Den. Offering the premium furniture with the unit. World Class Amenities Await You At This 1 Bed + Den In The Heart Of Mississauga. Perfect Work-From-Home Environment W/ A Low, Low Maint. Fee That Incl. Most Of Your Utilities. Enjoy Club Ovation (30,000 Sf Of Fun!) Virtual Golf, Theatre, Pool/Hot Tub/Sauna, Bowling..The List Goes On! Ease Of Access To 401, 403, Qew & Go W/ Sq 1, Central Library, Ymca, Restaurants & Convenient Store Literally Across The Street. Come Home And Relax In The Luxury Of Ovation! **EXTRAS** 24 Hr Concierge/Security. (id:43697)
Property Details
| MLS® Number | W8443562 |
| Property Type | Single Family |
| Community Name | City Centre |
| Amenities Near By | Hospital |
| Community Features | Pet Restrictions |
| Features | Balcony |
| Parking Space Total | 1 |
| View Type | View |
Building
| Bathroom Total | 1 |
| Bedrooms Above Ground | 1 |
| Bedrooms Below Ground | 1 |
| Bedrooms Total | 2 |
| Amenities | Security/concierge, Exercise Centre, Recreation Centre |
| Appliances | Blinds, Dishwasher, Dryer, Furniture, Microwave, Refrigerator, Stove, Washer |
| Cooling Type | Central Air Conditioning |
| Exterior Finish | Concrete, Stucco |
| Heating Fuel | Natural Gas |
| Heating Type | Forced Air |
| Size Interior | 700 - 799 Ft2 |
| Type | Apartment |
Parking
| Underground |
Land
| Acreage | No |
| Land Amenities | Hospital |
Rooms
| Level | Type | Length | Width | Dimensions |
|---|---|---|---|---|
| Flat | Living Room | 5.79 m | 3.44 m | 5.79 m x 3.44 m |
| Flat | Dining Room | 5.79 m | 3.44 m | 5.79 m x 3.44 m |
| Flat | Kitchen | 3.05 m | 2.99 m | 3.05 m x 2.99 m |
| Flat | Bedroom | 3.58 m | 3.16 m | 3.58 m x 3.16 m |
| Flat | Den | 2.71 m | 2.41 m | 2.71 m x 2.41 m |
| Flat | Bathroom | 2.51 m | 1.51 m | 2.51 m x 1.51 m |
Contact Us
Contact us for more information


























