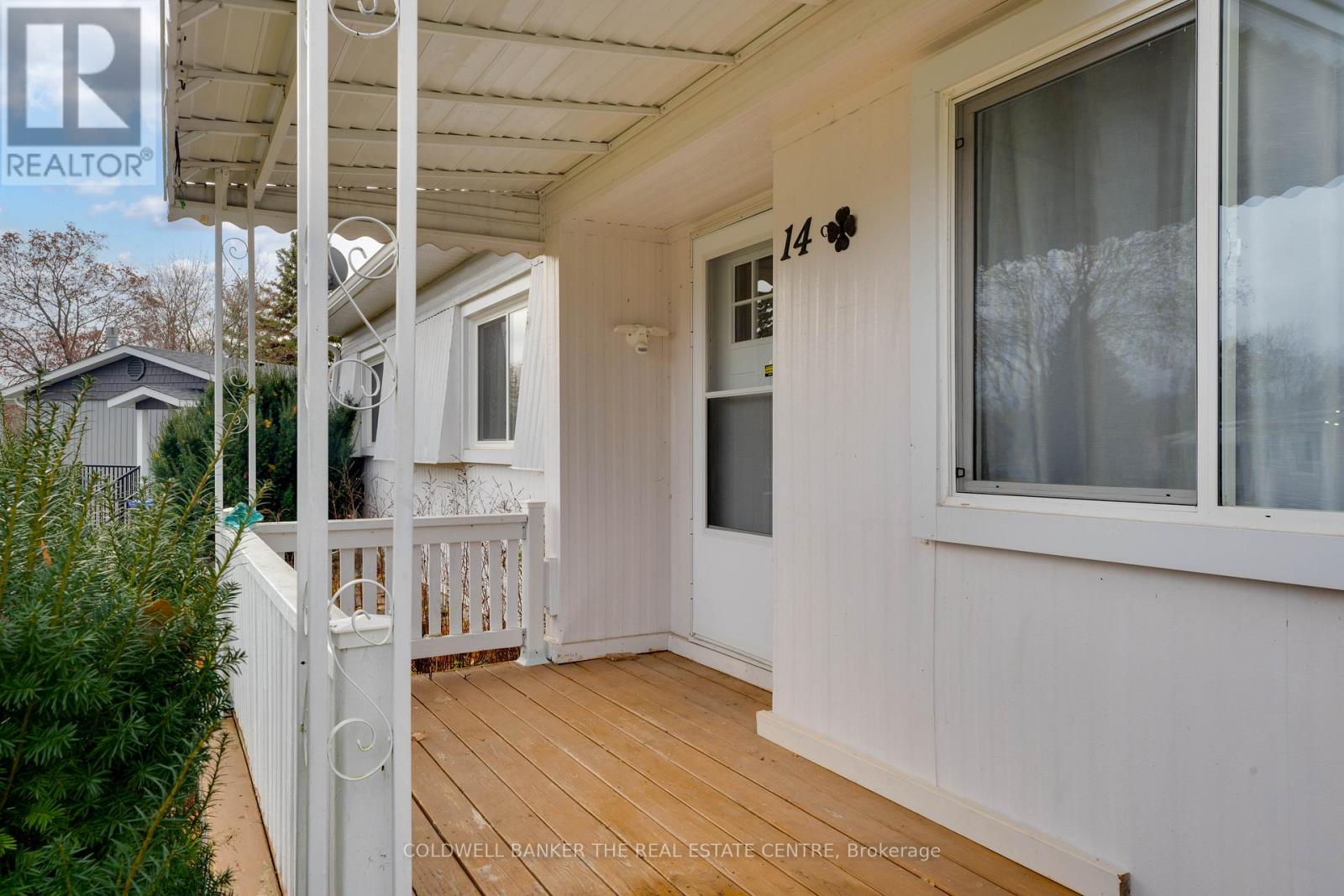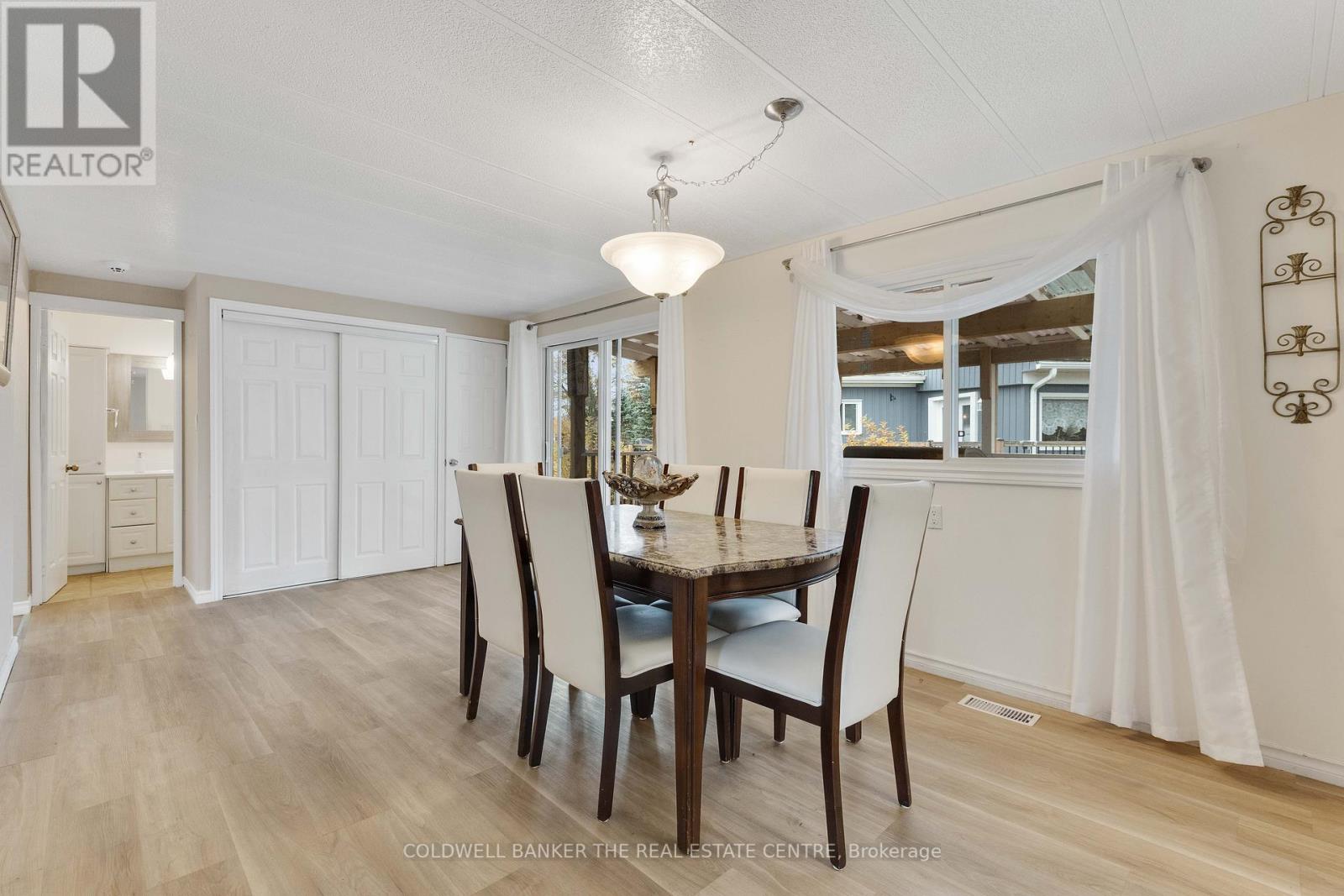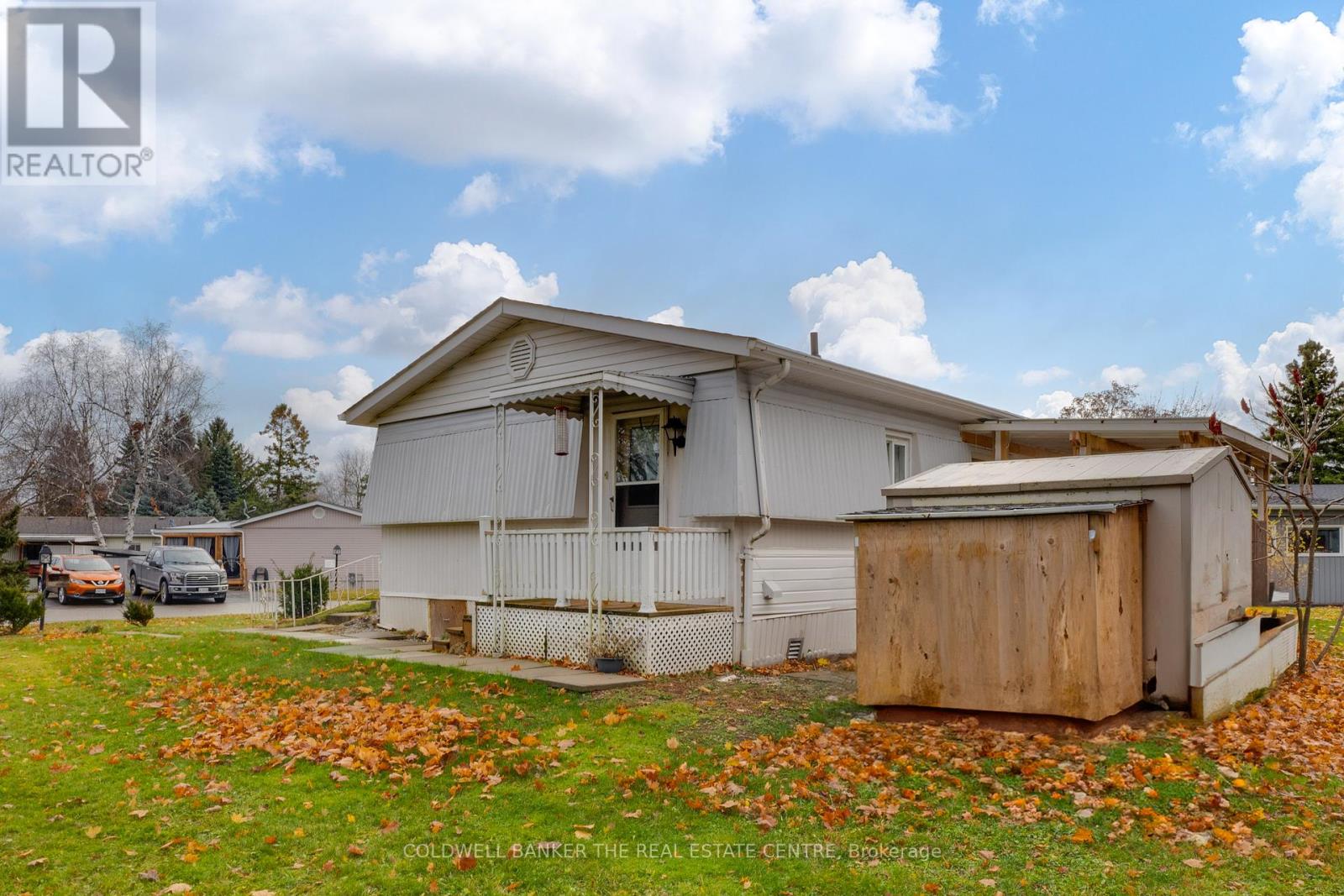14 Western Avenue Innisfil, Ontario L9S 1L7
$294,500
Fabulous 2 bedroom, 2 bathroom bungalow on the North Side of Sandycove Acres! Lovely & bright open concept layout recently updated with light coloured laminate flooring, most rooms drywalled, newer white kitchen & new stove 2023, gas furnace & A/C in 2020 & the crawlspace was spray foam insulated in 2023. Spacious layout with formal dining room, updated main bathroom with walk in shower and primary master suite with walk-in closet and 2 piece ensuite bath. Enjoy sitting on your covered front porch on summer nights or BBQing off your covered back deck for more privacy. 2 parking spaces, furniture & paintings included. Just a very short walk to 1 of 3 community rec centres, salt water pool and outdoor activities. Vibrant adult community with a host of clubs & activities to keep you busy! Only 40 minutes to the top end of Toronto, 5 minutes to South Barrie. Innisfil Beach Park is a short drive away as well as shopping and local amenities. Amazing value for a 2 bathroom home in the Park! (id:43697)
Open House
This property has open houses!
1:00 pm
Ends at:3:00 pm
Property Details
| MLS® Number | N10894379 |
| Property Type | Single Family |
| Community Name | Rural Innisfil |
| AmenitiesNearBy | Place Of Worship |
| CommunityFeatures | Community Centre |
| EquipmentType | Water Heater |
| Features | Carpet Free |
| ParkingSpaceTotal | 2 |
| RentalEquipmentType | Water Heater |
| Structure | Deck, Porch, Shed |
Building
| BathroomTotal | 2 |
| BedroomsAboveGround | 2 |
| BedroomsTotal | 2 |
| Appliances | Dryer, Furniture, Refrigerator, Stove, Washer, Window Coverings |
| ArchitecturalStyle | Bungalow |
| BasementType | Crawl Space |
| ConstructionStyleAttachment | Detached |
| CoolingType | Central Air Conditioning |
| ExteriorFinish | Aluminum Siding |
| FlooringType | Laminate |
| HalfBathTotal | 1 |
| HeatingFuel | Natural Gas |
| HeatingType | Forced Air |
| StoriesTotal | 1 |
| Type | House |
| UtilityWater | Municipal Water |
Land
| Acreage | No |
| LandAmenities | Place Of Worship |
| Sewer | Sanitary Sewer |
| SizeIrregular | Leased Land |
| SizeTotalText | Leased Land |
| SurfaceWater | Lake/pond |
Rooms
| Level | Type | Length | Width | Dimensions |
|---|---|---|---|---|
| Main Level | Living Room | 5.21 m | 4.04 m | 5.21 m x 4.04 m |
| Main Level | Dining Room | 5.34 m | 3.1 m | 5.34 m x 3.1 m |
| Main Level | Kitchen | 2.82 m | 2.39 m | 2.82 m x 2.39 m |
| Main Level | Primary Bedroom | 3.2 m | 2.62 m | 3.2 m x 2.62 m |
| Main Level | Bedroom 2 | 3.73 m | 3.17 m | 3.73 m x 3.17 m |
| Main Level | Bathroom | Measurements not available | ||
| Main Level | Bathroom | Measurements not available |
https://www.realtor.ca/real-estate/27683560/14-western-avenue-innisfil-rural-innisfil
Interested?
Contact us for more information




























