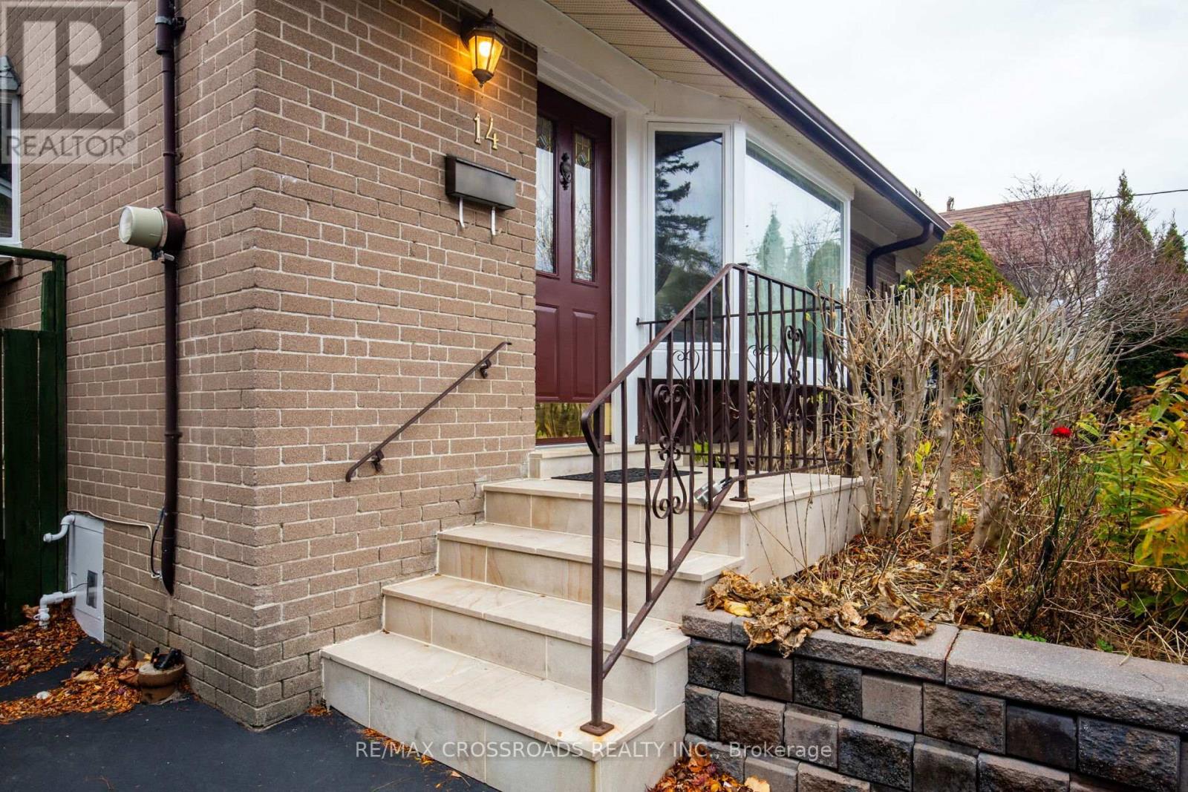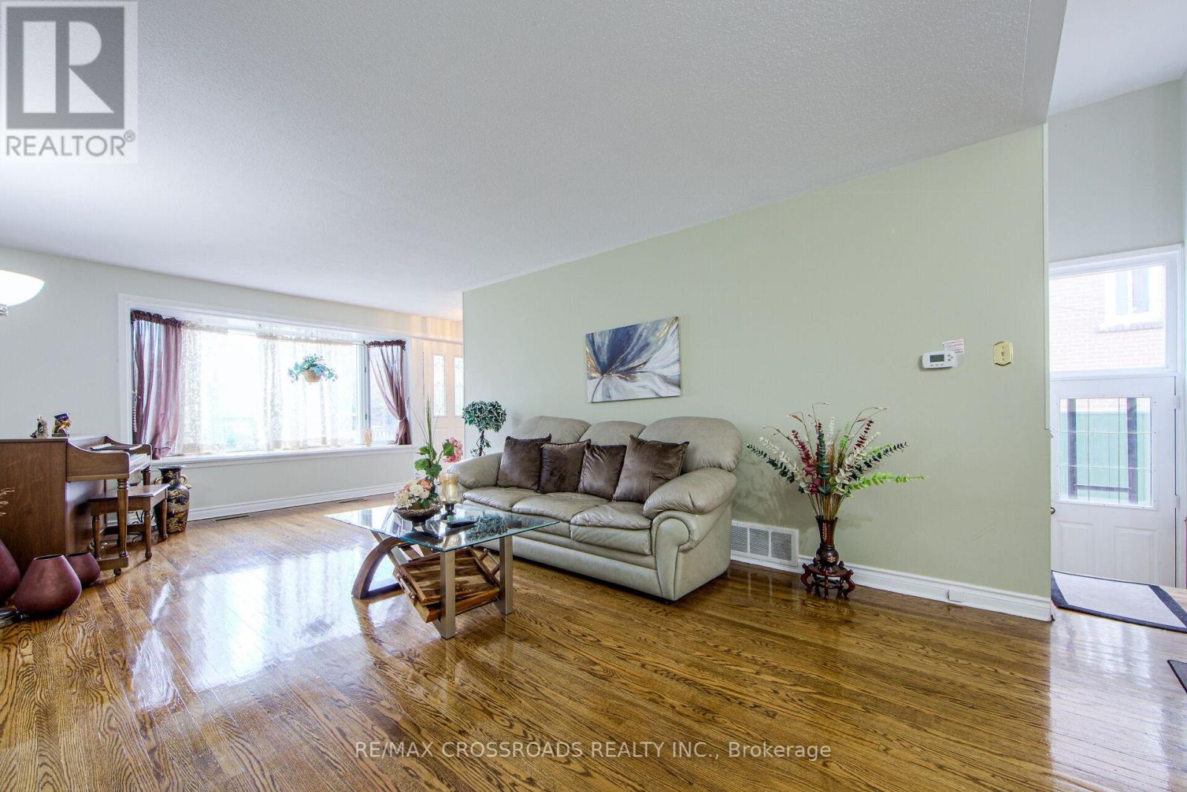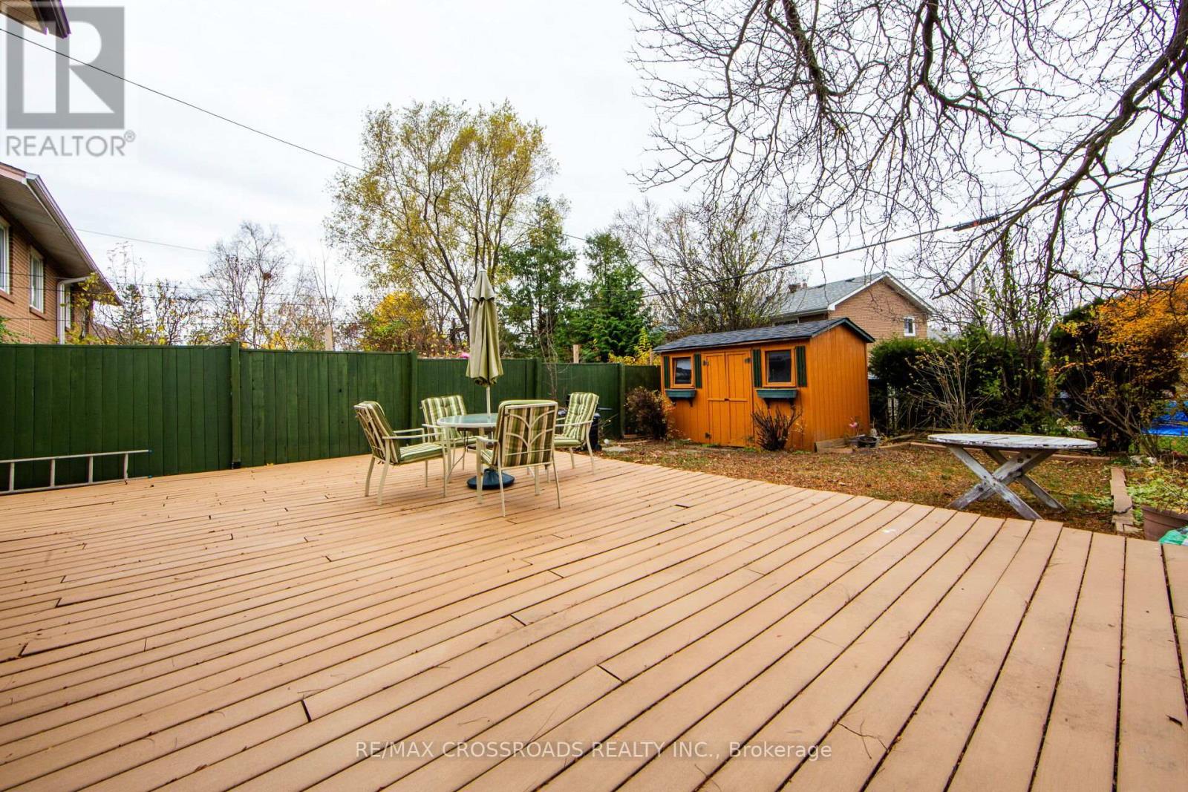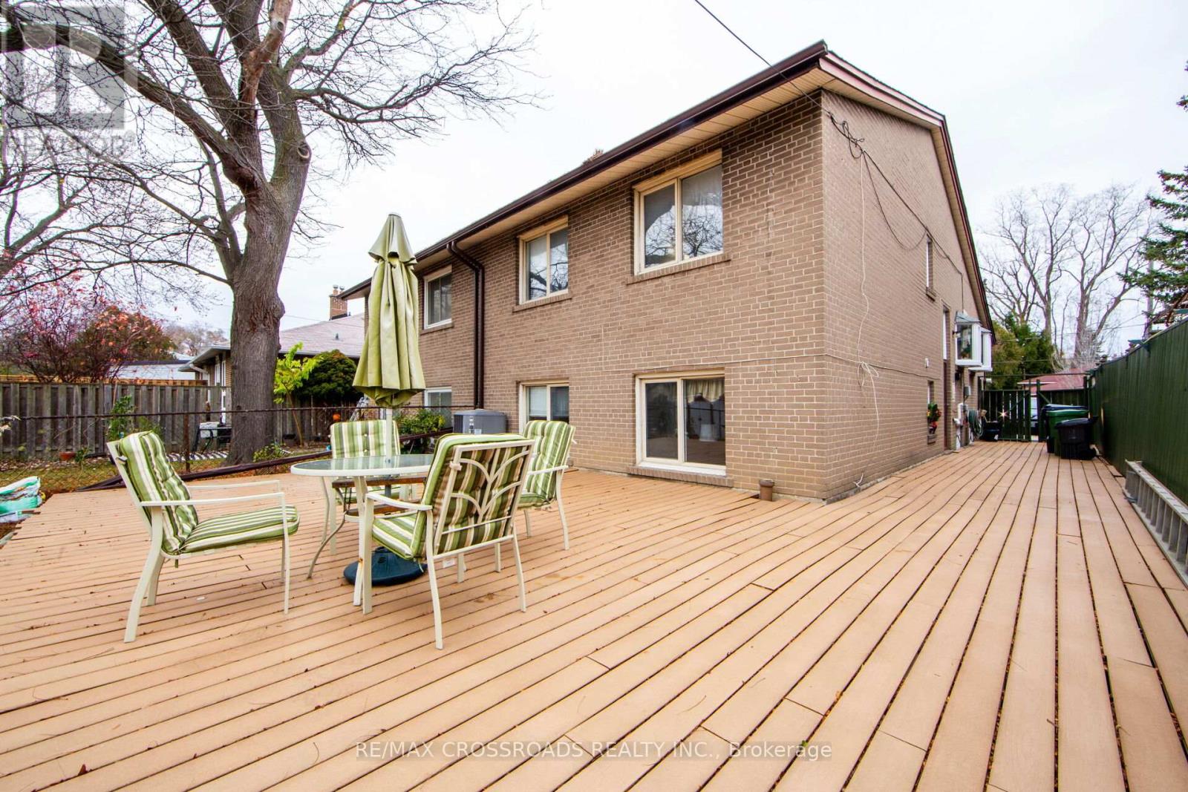5 Bedroom
2 Bathroom
Central Air Conditioning
Forced Air
$799,000
Spacious & Upgraded 4 Level Backsplit Bungalow, 4 Spacious Bedrooms + Office & Large Rec Room, Separate Side Entrance, Gleaming Harddwood Floors, Casement Windows, Large Eat-In Oak Kitchen With Quarts Counters, Walk Out To Large Wooden Deck Overlooking Perennial Garden!! Newer Roof (2014), High Efficiency Furnace (2018), Central Air Conditioning, Central Vacuum System, Updated Electrical 100 Amp Service. This House Shines In A Prime Residential Neighbourhood. A Wonderful Family Home! **** EXTRAS **** Fridge, Gas Stove, Built-in Dishwasher, Washer, Dryer, Microwave, Hot Water Tank (Owned), Central Air Condition System, Central Vaccum Ststem, All Electrical Light Fixtures,100 AMP Electrical System, Large Wooden Deck & Fenced Backyard! (id:43697)
Property Details
|
MLS® Number
|
C10929590 |
|
Property Type
|
Single Family |
|
Community Name
|
Parkwoods-Donalda |
|
ParkingSpaceTotal
|
2 |
Building
|
BathroomTotal
|
2 |
|
BedroomsAboveGround
|
4 |
|
BedroomsBelowGround
|
1 |
|
BedroomsTotal
|
5 |
|
Appliances
|
Central Vacuum |
|
BasementDevelopment
|
Finished |
|
BasementFeatures
|
Walk Out |
|
BasementType
|
N/a (finished) |
|
ConstructionStyleAttachment
|
Semi-detached |
|
ConstructionStyleSplitLevel
|
Backsplit |
|
CoolingType
|
Central Air Conditioning |
|
ExteriorFinish
|
Brick |
|
FlooringType
|
Parquet, Hardwood, Laminate |
|
FoundationType
|
Poured Concrete |
|
HeatingFuel
|
Natural Gas |
|
HeatingType
|
Forced Air |
|
Type
|
House |
|
UtilityWater
|
Municipal Water |
Land
|
Acreage
|
No |
|
Sewer
|
Sanitary Sewer |
|
SizeDepth
|
120 Ft |
|
SizeFrontage
|
30 Ft |
|
SizeIrregular
|
30 X 120 Ft |
|
SizeTotalText
|
30 X 120 Ft |
Rooms
| Level |
Type |
Length |
Width |
Dimensions |
|
Basement |
Laundry Room |
3.54 m |
2.41 m |
3.54 m x 2.41 m |
|
Basement |
Office |
2.35 m |
2.53 m |
2.35 m x 2.53 m |
|
Basement |
Recreational, Games Room |
5.64 m |
3.68 m |
5.64 m x 3.68 m |
|
Lower Level |
Bedroom 3 |
4.05 m |
2.52 m |
4.05 m x 2.52 m |
|
Lower Level |
Bedroom 4 |
4.05 m |
3.54 m |
4.05 m x 3.54 m |
|
Main Level |
Living Room |
9.14 m |
3.62 m |
9.14 m x 3.62 m |
|
Main Level |
Dining Room |
9.14 m |
3.62 m |
9.14 m x 3.62 m |
|
Main Level |
Kitchen |
4.64 m |
2.47 m |
4.64 m x 2.47 m |
|
Upper Level |
Primary Bedroom |
4.05 m |
3.54 m |
4.05 m x 3.54 m |
|
Upper Level |
Bedroom 2 |
4.05 m |
2.57 m |
4.05 m x 2.57 m |
Utilities
https://www.realtor.ca/real-estate/27683440/14-baltray-crescent-toronto-parkwoods-donalda-parkwoods-donalda



































